Kitchen with Concrete Floors Design Ideas
Refine by:
Budget
Sort by:Popular Today
1 - 20 of 133 photos

Design ideas for a modern l-shaped open plan kitchen in Melbourne with an undermount sink, flat-panel cabinets, white cabinets, grey splashback, black appliances, concrete floors, with island, grey floor and grey benchtop.
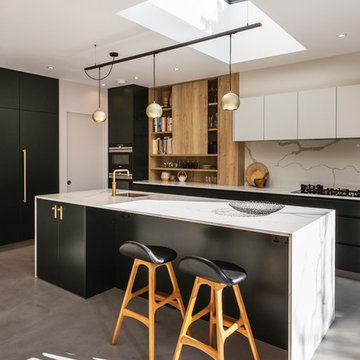
Contemporary kitchen in London with a single-bowl sink, flat-panel cabinets, white splashback, stone slab splashback, concrete floors, with island, grey floor and white benchtop.
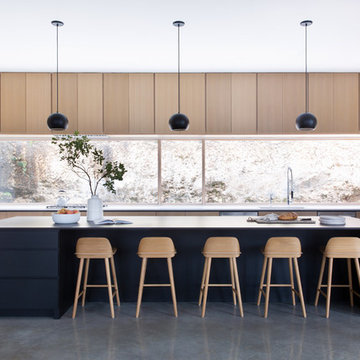
Inspiration for a modern kitchen in Austin with flat-panel cabinets, light wood cabinets, window splashback, stainless steel appliances, concrete floors, with island, grey floor and white benchtop.
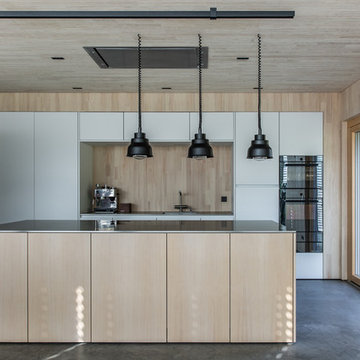
Photo of a modern galley kitchen in Other with flat-panel cabinets, white cabinets, beige splashback, timber splashback, stainless steel appliances, concrete floors, with island, grey floor and grey benchtop.
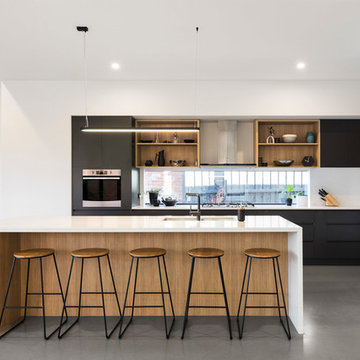
Photo of a scandinavian open plan kitchen in Melbourne with a double-bowl sink, flat-panel cabinets, black cabinets, window splashback, white appliances, concrete floors, with island, grey floor and white benchtop.
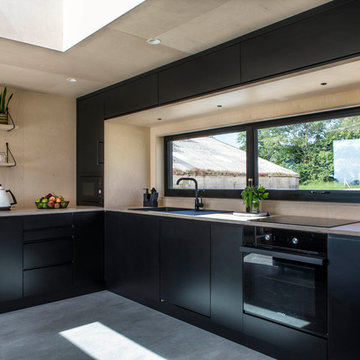
Lucy Walters Photography
This is an example of a scandinavian l-shaped kitchen in Oxfordshire with a drop-in sink, flat-panel cabinets, black cabinets, wood benchtops, window splashback, black appliances, concrete floors, grey floor and beige benchtop.
This is an example of a scandinavian l-shaped kitchen in Oxfordshire with a drop-in sink, flat-panel cabinets, black cabinets, wood benchtops, window splashback, black appliances, concrete floors, grey floor and beige benchtop.
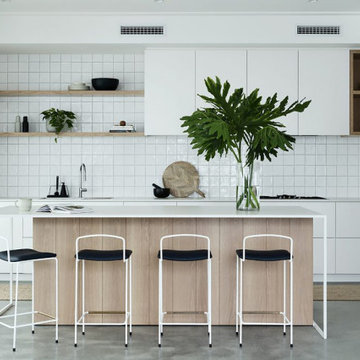
This is an example of a beach style galley kitchen in Perth with an undermount sink, flat-panel cabinets, white cabinets, white splashback, concrete floors, with island, grey floor and white benchtop.
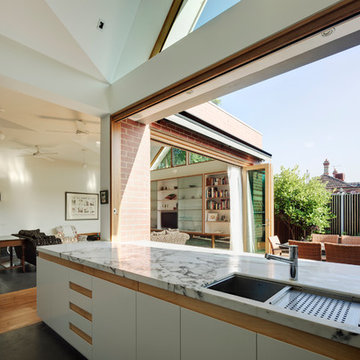
The kitchen opens onto the courtyard, with an external bar permitting easy summer entertaining. Photo by Peter Bennetts
Photo of an expansive contemporary galley open plan kitchen in Melbourne with an undermount sink, flat-panel cabinets, white cabinets, marble benchtops, stainless steel appliances and concrete floors.
Photo of an expansive contemporary galley open plan kitchen in Melbourne with an undermount sink, flat-panel cabinets, white cabinets, marble benchtops, stainless steel appliances and concrete floors.
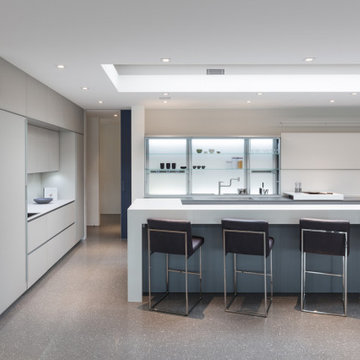
A modern Italian-design kitchen with sleek custom cabinetry, white kitchen island, modern counter seating and terrazzo floors.
Design ideas for a modern l-shaped kitchen in Minneapolis with flat-panel cabinets, grey cabinets, concrete floors, with island, grey floor and white benchtop.
Design ideas for a modern l-shaped kitchen in Minneapolis with flat-panel cabinets, grey cabinets, concrete floors, with island, grey floor and white benchtop.
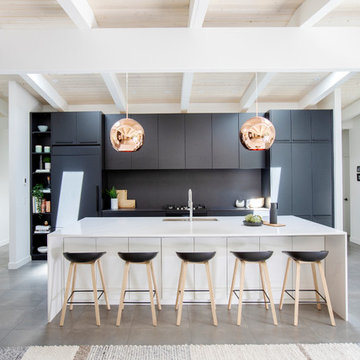
Photo of a large midcentury single-wall open plan kitchen in Vancouver with an undermount sink, flat-panel cabinets, black cabinets, black splashback, panelled appliances, with island, grey floor, black benchtop, quartz benchtops and concrete floors.
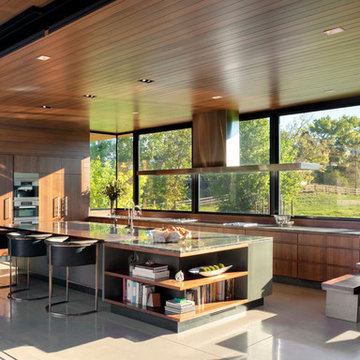
Photo of a contemporary eat-in kitchen in Denver with flat-panel cabinets, medium wood cabinets, window splashback, panelled appliances, concrete floors, with island, grey floor and grey benchtop.
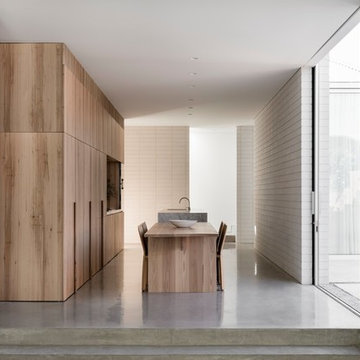
This is an example of a modern eat-in kitchen in Sydney with flat-panel cabinets, light wood cabinets, concrete floors, with island and grey floor.
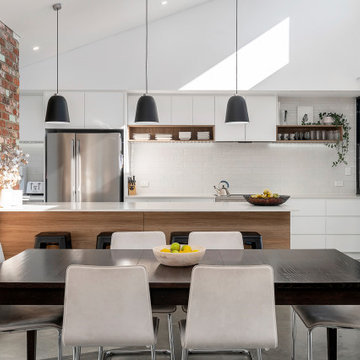
Burnished Concrete in its raw state flows throughout this home to create a natural seamless feel.
Design ideas for a mid-sized industrial galley open plan kitchen in Perth with concrete floors, flat-panel cabinets, white cabinets, white splashback, subway tile splashback, a peninsula, grey floor and white benchtop.
Design ideas for a mid-sized industrial galley open plan kitchen in Perth with concrete floors, flat-panel cabinets, white cabinets, white splashback, subway tile splashback, a peninsula, grey floor and white benchtop.
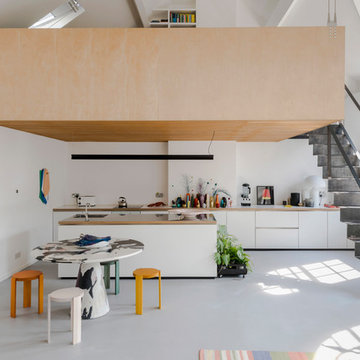
church conversion, steel staircase, mezzanine
Inspiration for a contemporary galley open plan kitchen in London with flat-panel cabinets, white cabinets, concrete floors, with island and grey floor.
Inspiration for a contemporary galley open plan kitchen in London with flat-panel cabinets, white cabinets, concrete floors, with island and grey floor.
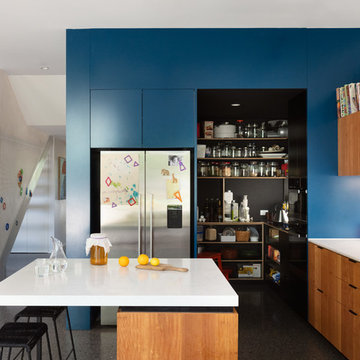
This is an example of a contemporary kitchen in Melbourne with flat-panel cabinets, medium wood cabinets, window splashback, stainless steel appliances, concrete floors, with island, grey floor and white benchtop.
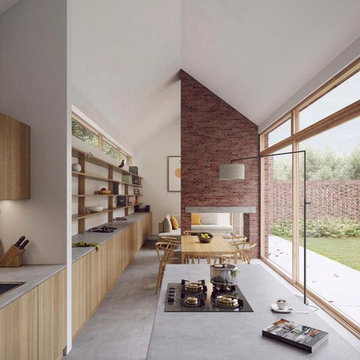
Design ideas for a mid-sized contemporary open plan kitchen in Hampshire with a double-bowl sink, flat-panel cabinets, light wood cabinets, concrete benchtops, grey splashback, concrete floors, with island, grey floor and grey benchtop.
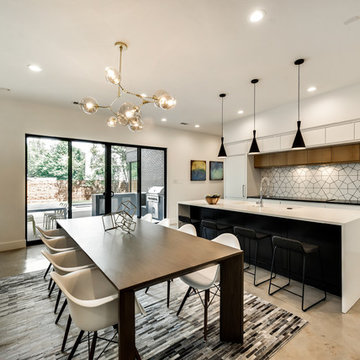
This is an example of a midcentury open plan kitchen in Dallas with flat-panel cabinets, multi-coloured splashback, concrete floors, with island and grey floor.
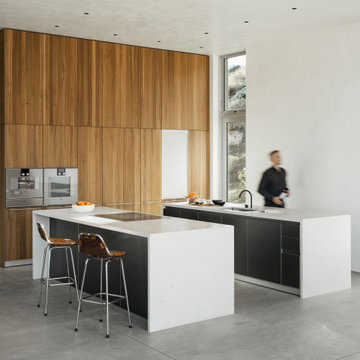
View of kitchen.
(Photography by Lance Gerber)
Design ideas for a modern open plan kitchen in Los Angeles with an undermount sink, flat-panel cabinets, medium wood cabinets, concrete floors, multiple islands, grey floor and white benchtop.
Design ideas for a modern open plan kitchen in Los Angeles with an undermount sink, flat-panel cabinets, medium wood cabinets, concrete floors, multiple islands, grey floor and white benchtop.

In the heart of a picturesque farmhouse in Oxford, this contemporary kitchen, blending modern functionality with rustic charm, was designed to address the client's need for a family space.
This kitchen features the Audus 945 Easytouch and 961 Lacquered Laminate range, with a striking Graphite Black Ultra Matt finish. Creating a nice contrast to the dark cabinetry are the Pearl Concrete worktops supplied by Algarve Granite. The textured surface of the worktops adds depth and character while providing a durable and practical space for meal preparation.
Equipped with top-of-the-line appliances from Siemens, Bora, and Caple, this kitchen adds efficiency to daily cooking activities. For washing and food preparation, two sinks are strategically placed — one on the kitchen counter and another on the centrally located island. The Blanco sink offers style and functionality, while the Quooker tap provides instant hot and cold water for convenience.
Nestled within the island is an integrated drinks cooler to keep beverages chilled and easily accessible. A drinks station is also concealed within a large cabinet, adding to the kitchen's versatility and making it a space perfect for entertaining and hosting.
Feeling inspired by this Contemporary Black Kitchen in Oxford? Visit our projects page to explore more kitchen designs.
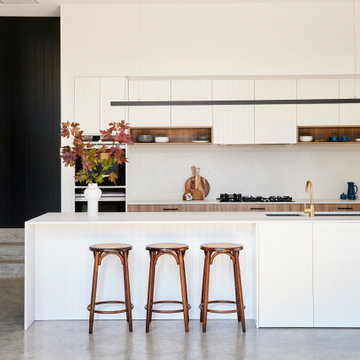
Photo of a large contemporary l-shaped kitchen in Geelong with an undermount sink, flat-panel cabinets, white cabinets, black appliances, with island, grey floor, white benchtop, white splashback and concrete floors.
Kitchen with Concrete Floors Design Ideas
1