Kitchen with an Undermount Sink and Copper Benchtops Design Ideas
Refine by:
Budget
Sort by:Popular Today
1 - 20 of 186 photos
Item 1 of 3
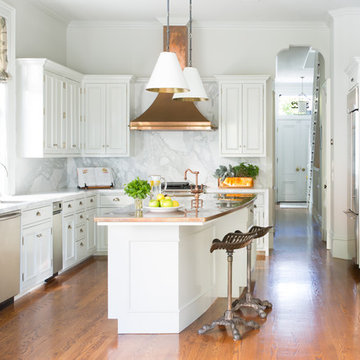
White kitchen in Victorian remodel
Design ideas for a transitional u-shaped kitchen in San Francisco with an undermount sink, recessed-panel cabinets, white cabinets, copper benchtops, white splashback, stone slab splashback, stainless steel appliances, medium hardwood floors, with island and brown floor.
Design ideas for a transitional u-shaped kitchen in San Francisco with an undermount sink, recessed-panel cabinets, white cabinets, copper benchtops, white splashback, stone slab splashback, stainless steel appliances, medium hardwood floors, with island and brown floor.
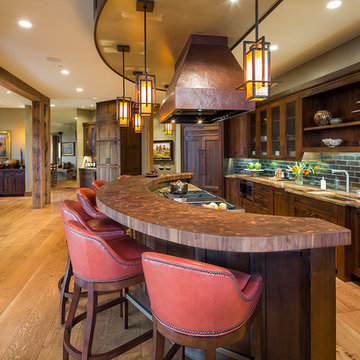
Karl Neumann Photography
Large country galley eat-in kitchen in Other with an undermount sink, recessed-panel cabinets, dark wood cabinets, brown splashback, light hardwood floors, with island, copper benchtops, subway tile splashback, coloured appliances and brown floor.
Large country galley eat-in kitchen in Other with an undermount sink, recessed-panel cabinets, dark wood cabinets, brown splashback, light hardwood floors, with island, copper benchtops, subway tile splashback, coloured appliances and brown floor.
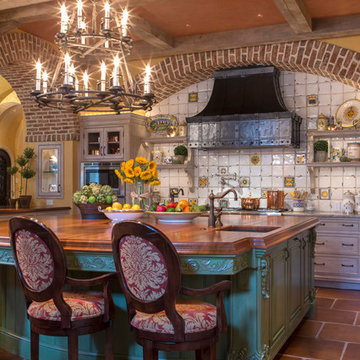
Inspiration for a large mediterranean l-shaped kitchen in Miami with white splashback, an undermount sink, raised-panel cabinets, grey cabinets, copper benchtops, ceramic splashback, stainless steel appliances, terra-cotta floors and with island.
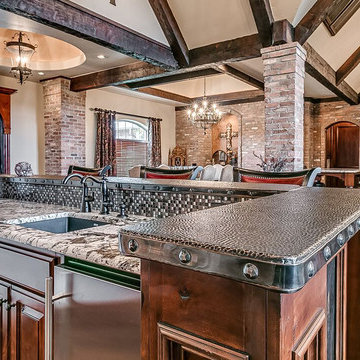
Hammered copper countertop in wet bar.
Design ideas for a traditional galley kitchen in Oklahoma City with an undermount sink, raised-panel cabinets, medium wood cabinets, copper benchtops, multi-coloured splashback, mosaic tile splashback, concrete floors and brown floor.
Design ideas for a traditional galley kitchen in Oklahoma City with an undermount sink, raised-panel cabinets, medium wood cabinets, copper benchtops, multi-coloured splashback, mosaic tile splashback, concrete floors and brown floor.
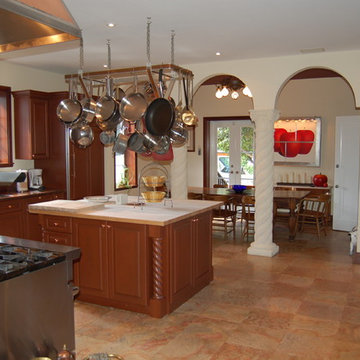
Photo of a large mediterranean u-shaped separate kitchen in Miami with raised-panel cabinets, dark wood cabinets, copper benchtops, with island, beige floor, brown benchtop, an undermount sink, metallic splashback, metal splashback, stainless steel appliances and slate floors.
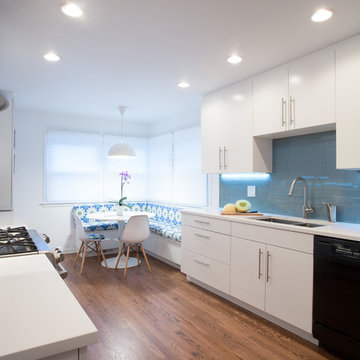
Transforming this galley style kitchen into a long, closed in space provided our clients with an ideal layout that meets all their needs. By adding a wall at one end of the kitchen, which we used for additional cabinets and space-consuming appliances, we were then able to build an inviting custom banquet on the other end. The banquet includes useful built-in storage underneath along with large, corner windows that offer the perfect amount of natural light.
The white painted flat panel custom cabinets and white quartz countertops have a crisp, clean effect on the design while the blue glass subway tiled backsplash adds color and is highlighted by the under cabinet lighting throughout the space.
Home located in Skokie Chicago. Designed by Chi Renovation & Design who also serve the Chicagoland area, and it's surrounding suburbs, with an emphasis on the North Side and North Shore. You'll find their work from the Loop through Lincoln Park, Humboldt Park, Evanston, Wilmette, and all of the way up to Lake Forest.
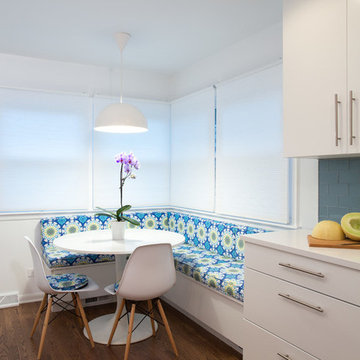
A gorgeous new banquet adorned with blue patterned cushioning is the focal point in this newly renovated kitchen. The large corner windows, which offer plenty of natural light, along with the crisp white pendant light and kitchen table, offers a clean design that beautifully pairs with the medium-dark hardwood floors.
Home located in Skokie Chicago. Designed by Chi Renovation & Design who also serve the Chicagoland area and it's surrounding suburbs, with an emphasis on the North Side and North Shore. You'll find their work from the Loop through Lincoln Park, Humboldt Park, Evanston, Wilmette, and all of the way up to Lake Forest.
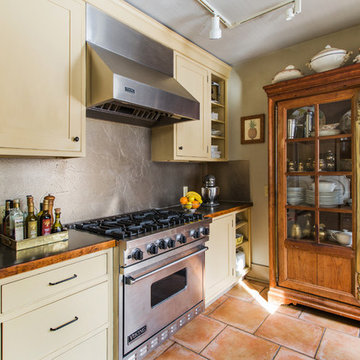
Inspiration for a mid-sized traditional galley separate kitchen in Philadelphia with an undermount sink, shaker cabinets, beige cabinets, copper benchtops, grey splashback, metal splashback, stainless steel appliances, terra-cotta floors, no island and red floor.
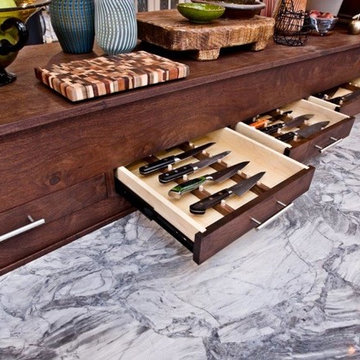
Photo of a large arts and crafts u-shaped open plan kitchen in Minneapolis with an undermount sink, shaker cabinets, blue cabinets, copper benchtops, metallic splashback, metal splashback, stainless steel appliances, medium hardwood floors, with island and brown floor.
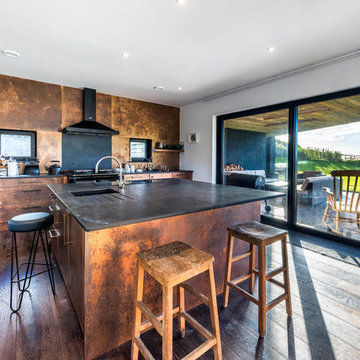
Stephen Brownhill
Design ideas for a large industrial single-wall kitchen in Cornwall with an undermount sink, flat-panel cabinets, distressed cabinets, copper benchtops, black splashback, panelled appliances, dark hardwood floors, a peninsula and brown floor.
Design ideas for a large industrial single-wall kitchen in Cornwall with an undermount sink, flat-panel cabinets, distressed cabinets, copper benchtops, black splashback, panelled appliances, dark hardwood floors, a peninsula and brown floor.
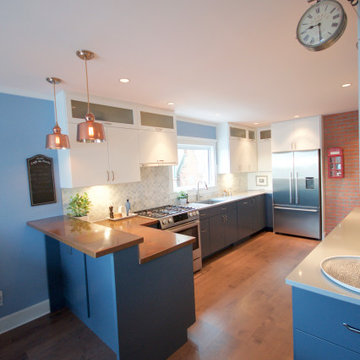
Mid-sized eclectic l-shaped eat-in kitchen in Vancouver with an undermount sink, flat-panel cabinets, blue cabinets, copper benchtops, grey splashback, marble splashback, medium hardwood floors, a peninsula and brown floor.
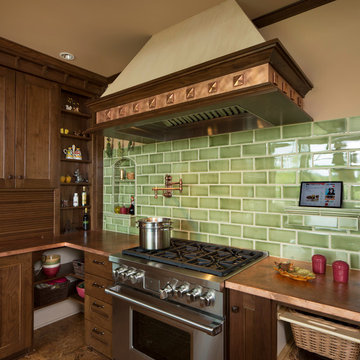
Dan Kvitka Photography
This is an example of a traditional l-shaped separate kitchen in Portland with an undermount sink, recessed-panel cabinets, medium wood cabinets, copper benchtops, green splashback, subway tile splashback and panelled appliances.
This is an example of a traditional l-shaped separate kitchen in Portland with an undermount sink, recessed-panel cabinets, medium wood cabinets, copper benchtops, green splashback, subway tile splashback and panelled appliances.
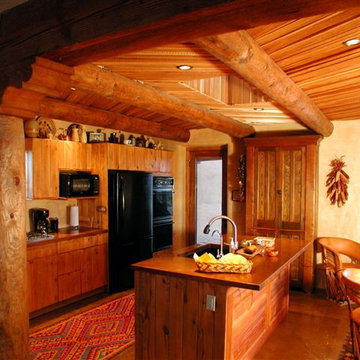
This is an example of a mid-sized single-wall eat-in kitchen in Albuquerque with an undermount sink, shaker cabinets, medium wood cabinets, copper benchtops, black appliances, concrete floors, with island, beige splashback, grey floor and brown benchtop.
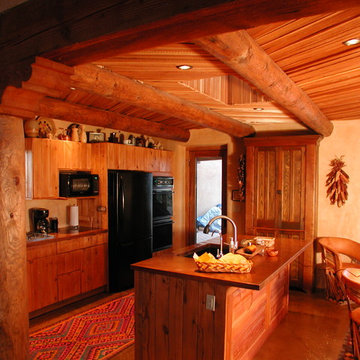
Small kitchen with copper countertops and cedar latilla ceiling
Design ideas for a small galley eat-in kitchen in Albuquerque with copper benchtops, an undermount sink, beaded inset cabinets, light wood cabinets, yellow splashback, black appliances, concrete floors and with island.
Design ideas for a small galley eat-in kitchen in Albuquerque with copper benchtops, an undermount sink, beaded inset cabinets, light wood cabinets, yellow splashback, black appliances, concrete floors and with island.
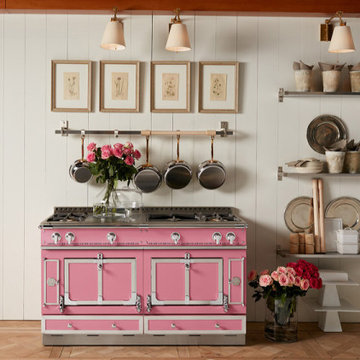
This is an example of a mid-sized traditional u-shaped eat-in kitchen in Portland with an undermount sink, recessed-panel cabinets, blue cabinets, copper benchtops, multi-coloured splashback, stone slab splashback, stainless steel appliances, light hardwood floors, no island and beige floor.
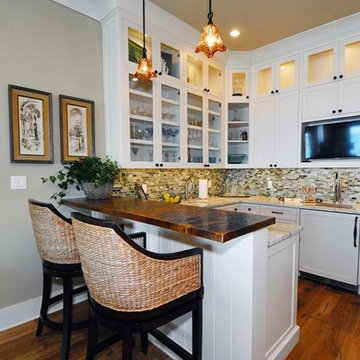
Design ideas for a small transitional l-shaped open plan kitchen in Other with shaker cabinets, white cabinets, copper benchtops, multi-coloured splashback, glass tile splashback, medium hardwood floors, an undermount sink, stainless steel appliances, a peninsula and brown floor.
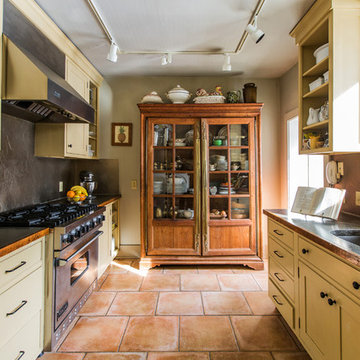
Inspiration for a mid-sized traditional galley separate kitchen in Philadelphia with an undermount sink, shaker cabinets, beige cabinets, copper benchtops, grey splashback, metal splashback, stainless steel appliances, terra-cotta floors, no island and red floor.

Tiny 400 SF apartment condo designed to make the most of the space while maintaining openness, lightness, and efficiency. Black painted cabinetry is small and optimizes the space with special storage solutions, drawers, tiny dishwasher, compact range stove, refrigerator. Black and white moroccan style cement tile with diamond pattern.
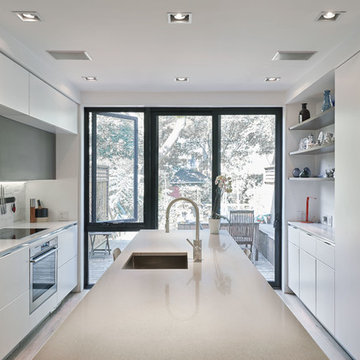
Inspiration for a mid-sized contemporary galley separate kitchen in Toronto with an undermount sink, flat-panel cabinets, white cabinets, copper benchtops, white splashback, brick splashback, panelled appliances, light hardwood floors and with island.
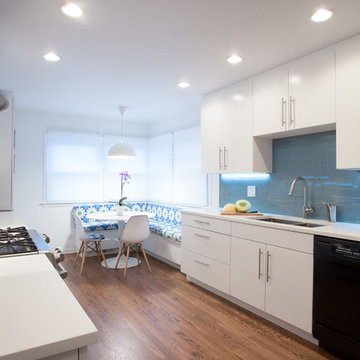
Transforming this galley style kitchen into a long, closed in space provided our clients with an ideal layout that meets all their needs. By adding a wall at one end of the kitchen, which we used for additional cabinets and space-consuming appliances, we were then able to build an inviting custom banquet on the other end. The banquet includes useful built-in storage underneath along with large, corner windows that offer the perfect amount of natural light.
The white painted flat panel custom cabinets and white quartz countertops have a crisp, clean effect on the design while the blue glass subway tiled backsplash adds color and is highlighted by the under cabinet lighting throughout the space.
Home located in Skokie Chicago. Designed by Chi Renovation & Design who also serve the Chicagoland area, and it's surrounding suburbs, with an emphasis on the North Side and North Shore. You'll find their work from the Loop through Lincoln Park, Humboldt Park, Evanston, Wilmette, and all of the way up to Lake Forest.
Kitchen with an Undermount Sink and Copper Benchtops Design Ideas
1