Kitchen with Copper Benchtops and Concrete Benchtops Design Ideas
Refine by:
Budget
Sort by:Popular Today
1 - 20 of 14,084 photos

A modern Australian design with finishes that change over time. Connecting the bushland to the home with colour and texture.
This is an example of a large contemporary galley open plan kitchen in Perth with a double-bowl sink, flat-panel cabinets, light wood cabinets, concrete benchtops, white splashback, porcelain splashback, black appliances, light hardwood floors, with island, beige floor, grey benchtop and vaulted.
This is an example of a large contemporary galley open plan kitchen in Perth with a double-bowl sink, flat-panel cabinets, light wood cabinets, concrete benchtops, white splashback, porcelain splashback, black appliances, light hardwood floors, with island, beige floor, grey benchtop and vaulted.

Photo of a mid-sized beach style u-shaped eat-in kitchen in Melbourne with a farmhouse sink, open cabinets, distressed cabinets, concrete benchtops, white splashback, shiplap splashback, coloured appliances, light hardwood floors, brown floor and grey benchtop.

Ease of entertaining was key for the owners, so maximising the home’s formal rooms, designing a kitchen for large-scale cooking and creating outdoor spaces to gather are much-loved additions.
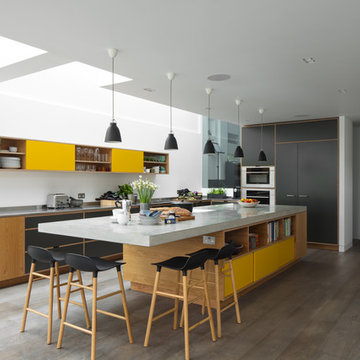
Bespoke Uncommon Projects plywood kitchen. Oak veneered ply carcasses, stainless steel worktops on the base units and Wolf, Sub-zero and Bora appliances. Island with built in wine fridge, pan and larder storage, topped with a bespoke cantilevered concrete worktop breakfast bar.
Photos by Jocelyn Low
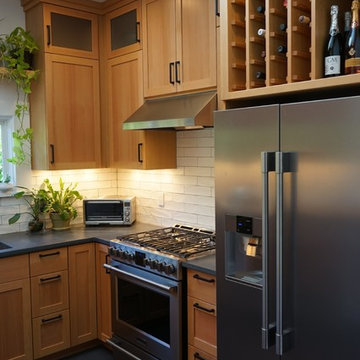
Michelle Ruber
Design ideas for a small modern separate kitchen in Portland with an undermount sink, shaker cabinets, light wood cabinets, concrete benchtops, white splashback, ceramic splashback, stainless steel appliances, linoleum floors and no island.
Design ideas for a small modern separate kitchen in Portland with an undermount sink, shaker cabinets, light wood cabinets, concrete benchtops, white splashback, ceramic splashback, stainless steel appliances, linoleum floors and no island.
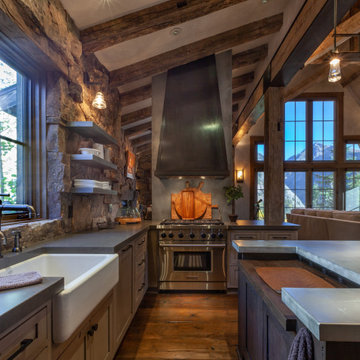
Inspiration for a mid-sized country u-shaped separate kitchen in Denver with a farmhouse sink, shaker cabinets, dark hardwood floors, with island, brown floor, grey benchtop, distressed cabinets, concrete benchtops, brown splashback, stone tile splashback, panelled appliances and exposed beam.
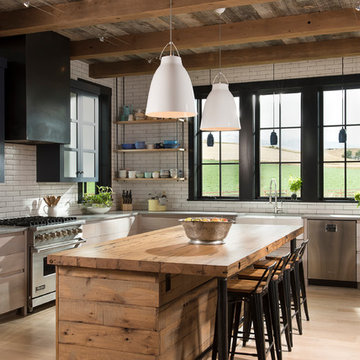
Locati Architects, LongViews Studio
Inspiration for a large country l-shaped kitchen in Other with a farmhouse sink, flat-panel cabinets, light wood cabinets, concrete benchtops, white splashback, subway tile splashback, stainless steel appliances, light hardwood floors and with island.
Inspiration for a large country l-shaped kitchen in Other with a farmhouse sink, flat-panel cabinets, light wood cabinets, concrete benchtops, white splashback, subway tile splashback, stainless steel appliances, light hardwood floors and with island.
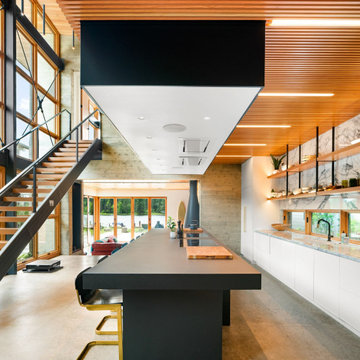
Polished concrete slab island. Island seats 12
Custom build architectural slat ceiling with custom fabricated light tubes
Inspiration for an expansive contemporary galley eat-in kitchen in Other with an undermount sink, flat-panel cabinets, white cabinets, concrete benchtops, white splashback, marble splashback, concrete floors, with island, grey floor, black benchtop and wood.
Inspiration for an expansive contemporary galley eat-in kitchen in Other with an undermount sink, flat-panel cabinets, white cabinets, concrete benchtops, white splashback, marble splashback, concrete floors, with island, grey floor, black benchtop and wood.

Design ideas for a contemporary kitchen in London with an undermount sink, flat-panel cabinets, pink cabinets, concrete benchtops, white splashback, ceramic splashback, linoleum floors, with island, green floor, grey benchtop and timber.
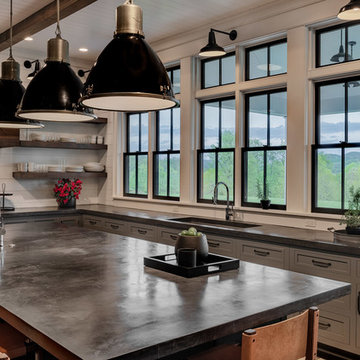
Smooth Concrete counter tops with pendant lighting.
Photographer: Rob Karosis
Design ideas for a large country kitchen in New York with a single-bowl sink, shaker cabinets, grey cabinets, concrete benchtops, white splashback, timber splashback, stainless steel appliances, dark hardwood floors, with island, brown floor and black benchtop.
Design ideas for a large country kitchen in New York with a single-bowl sink, shaker cabinets, grey cabinets, concrete benchtops, white splashback, timber splashback, stainless steel appliances, dark hardwood floors, with island, brown floor and black benchtop.
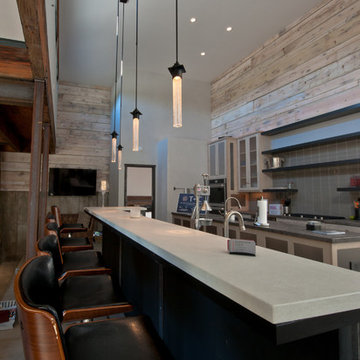
Gail Edelen
Photo of an expansive country galley kitchen pantry in Denver with an undermount sink, recessed-panel cabinets, distressed cabinets, concrete benchtops, grey splashback, glass sheet splashback, stainless steel appliances, concrete floors and multiple islands.
Photo of an expansive country galley kitchen pantry in Denver with an undermount sink, recessed-panel cabinets, distressed cabinets, concrete benchtops, grey splashback, glass sheet splashback, stainless steel appliances, concrete floors and multiple islands.
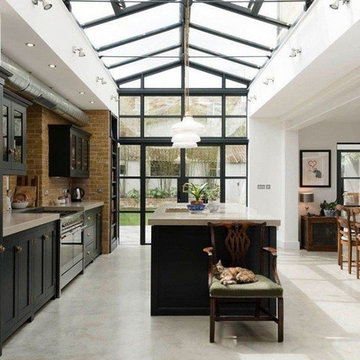
This is an example of a large industrial single-wall eat-in kitchen in Columbus with an undermount sink, recessed-panel cabinets, black cabinets, concrete benchtops, brown splashback, brick splashback, stainless steel appliances, concrete floors, with island, grey floor and grey benchtop.
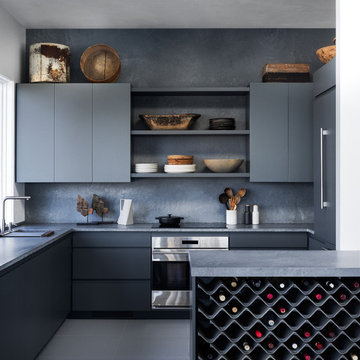
Inspiration for a modern u-shaped kitchen in New York with flat-panel cabinets, grey cabinets, concrete benchtops, grey splashback, stainless steel appliances, grey floor and grey benchtop.
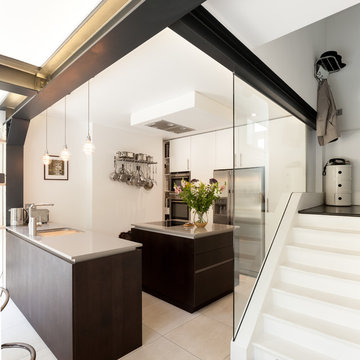
Peter Landers
Mid-sized modern u-shaped open plan kitchen in London with flat-panel cabinets, dark wood cabinets, concrete benchtops, stainless steel appliances, ceramic floors, with island, beige floor, grey benchtop and an integrated sink.
Mid-sized modern u-shaped open plan kitchen in London with flat-panel cabinets, dark wood cabinets, concrete benchtops, stainless steel appliances, ceramic floors, with island, beige floor, grey benchtop and an integrated sink.
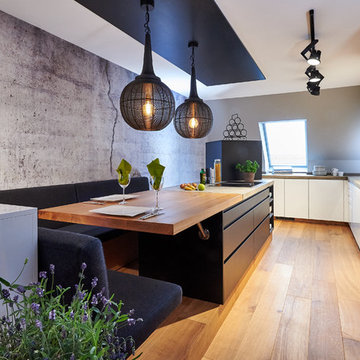
fototeam dölzer Augsburg-Hochzoll
Design ideas for an expansive contemporary l-shaped kitchen in Munich with flat-panel cabinets, concrete benchtops, with island, grey benchtop, white cabinets and light hardwood floors.
Design ideas for an expansive contemporary l-shaped kitchen in Munich with flat-panel cabinets, concrete benchtops, with island, grey benchtop, white cabinets and light hardwood floors.
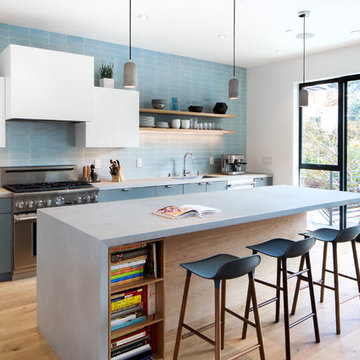
Adam Rouse & Patrick Perez
Contemporary galley kitchen in San Francisco with flat-panel cabinets, blue cabinets, concrete benchtops, blue splashback, stainless steel appliances, light hardwood floors and with island.
Contemporary galley kitchen in San Francisco with flat-panel cabinets, blue cabinets, concrete benchtops, blue splashback, stainless steel appliances, light hardwood floors and with island.
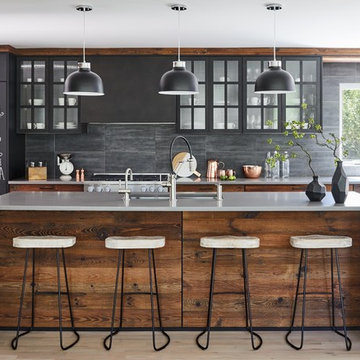
For this project, the initial inspiration for our clients came from seeing a modern industrial design featuring barnwood and metals in our showroom. Once our clients saw this, we were commissioned to completely renovate their outdated and dysfunctional kitchen and our in-house design team came up with this new this space that incorporated old world aesthetics with modern farmhouse functions and sensibilities. Now our clients have a beautiful, one-of-a-kind kitchen which is perfecting for hosting and spending time in.
Modern Farm House kitchen built in Milan Italy. Imported barn wood made and set in gun metal trays mixed with chalk board finish doors and steel framed wired glass upper cabinets. Industrial meets modern farm house
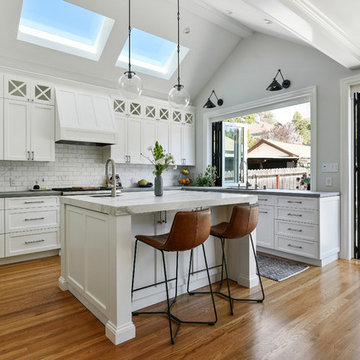
Mid-sized transitional u-shaped open plan kitchen in San Francisco with an undermount sink, shaker cabinets, white cabinets, white splashback, stainless steel appliances, medium hardwood floors, with island, brown floor, grey benchtop, concrete benchtops and marble splashback.
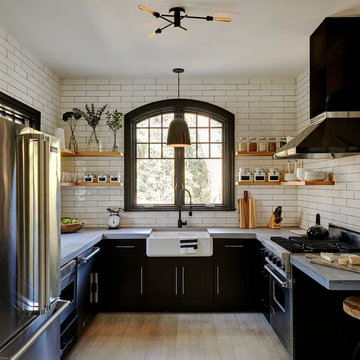
Mid-sized country u-shaped separate kitchen in New York with a farmhouse sink, black cabinets, concrete benchtops, white splashback, subway tile splashback, stainless steel appliances, light hardwood floors, no island, beige floor and flat-panel cabinets.
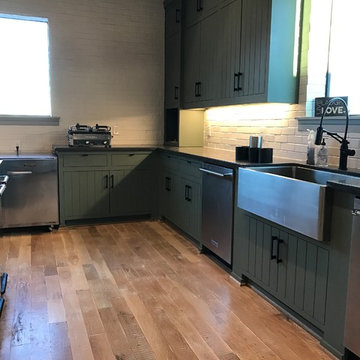
Custom Family lodge with full bar, dual sinks, concrete countertops, wood floors.
Photo of an expansive industrial u-shaped open plan kitchen in Dallas with a farmhouse sink, green cabinets, concrete benchtops, white splashback, brick splashback, stainless steel appliances, light hardwood floors, with island, shaker cabinets and beige floor.
Photo of an expansive industrial u-shaped open plan kitchen in Dallas with a farmhouse sink, green cabinets, concrete benchtops, white splashback, brick splashback, stainless steel appliances, light hardwood floors, with island, shaker cabinets and beige floor.
Kitchen with Copper Benchtops and Concrete Benchtops Design Ideas
1