Kitchen with Copper Benchtops and Concrete Benchtops Design Ideas
Refine by:
Budget
Sort by:Popular Today
101 - 120 of 14,085 photos
Item 1 of 3
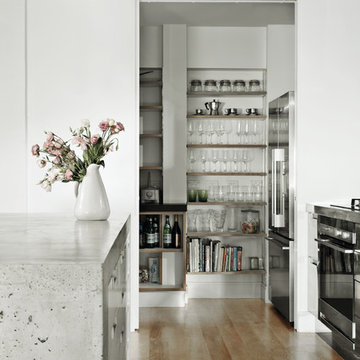
This solid home in Auckland’s St Mary’s Bay is one of the oldest in Auckland. It is said to have been built by a sea captain, constructed from the bricks he had brought from England as a ballast in his ship. Architect Malcolm Walker has extended the house and renovated the existing spaces to bring light and open informality into this heavy, enclosed historical residence. Photography: Conor Clarke.
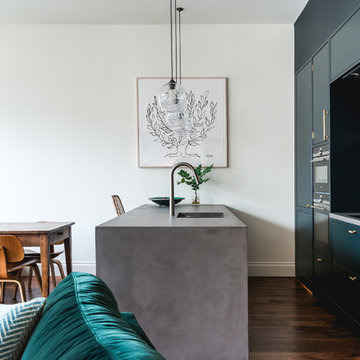
Gary Summers
Photo of a small eclectic single-wall open plan kitchen in London with an undermount sink, flat-panel cabinets, blue cabinets, concrete benchtops, black appliances, dark hardwood floors, with island and brown floor.
Photo of a small eclectic single-wall open plan kitchen in London with an undermount sink, flat-panel cabinets, blue cabinets, concrete benchtops, black appliances, dark hardwood floors, with island and brown floor.
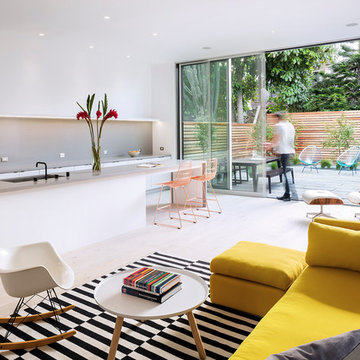
Adam Rouse
Photo of a large contemporary single-wall open plan kitchen in San Francisco with flat-panel cabinets, light hardwood floors, white cabinets, grey splashback, an undermount sink, with island, beige floor, grey benchtop and concrete benchtops.
Photo of a large contemporary single-wall open plan kitchen in San Francisco with flat-panel cabinets, light hardwood floors, white cabinets, grey splashback, an undermount sink, with island, beige floor, grey benchtop and concrete benchtops.
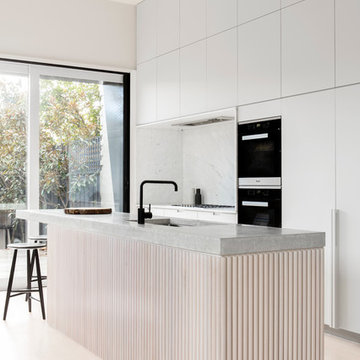
Lisbeth Grosmann
Mid-sized modern galley kitchen in Melbourne with an undermount sink, concrete benchtops, white splashback, stone slab splashback, black appliances, with island and flat-panel cabinets.
Mid-sized modern galley kitchen in Melbourne with an undermount sink, concrete benchtops, white splashback, stone slab splashback, black appliances, with island and flat-panel cabinets.
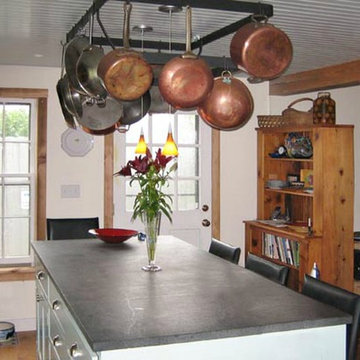
Mid-sized traditional l-shaped kitchen in Burlington with white cabinets, concrete benchtops, stainless steel appliances, medium hardwood floors and with island.
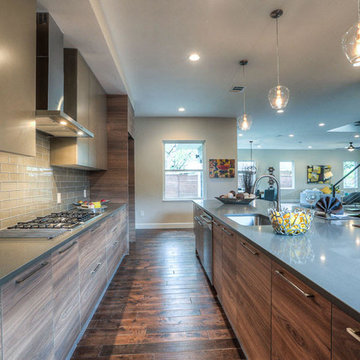
Madeval Fusion Line, Melamine, Laquer
Photo of a large contemporary galley eat-in kitchen in Houston with an undermount sink, flat-panel cabinets, medium wood cabinets, concrete benchtops, grey splashback, glass tile splashback, stainless steel appliances, medium hardwood floors and with island.
Photo of a large contemporary galley eat-in kitchen in Houston with an undermount sink, flat-panel cabinets, medium wood cabinets, concrete benchtops, grey splashback, glass tile splashback, stainless steel appliances, medium hardwood floors and with island.
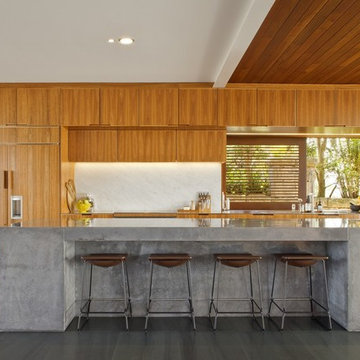
Simon Wood
This is an example of a large contemporary galley eat-in kitchen in Sydney with an undermount sink, medium wood cabinets, concrete benchtops, grey splashback, stone slab splashback, stainless steel appliances, slate floors and with island.
This is an example of a large contemporary galley eat-in kitchen in Sydney with an undermount sink, medium wood cabinets, concrete benchtops, grey splashback, stone slab splashback, stainless steel appliances, slate floors and with island.
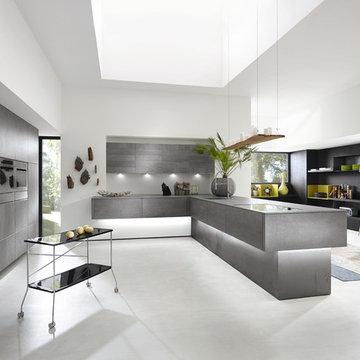
ALNO AG
Mid-sized modern l-shaped eat-in kitchen in Miami with an integrated sink, flat-panel cabinets, grey cabinets, concrete benchtops, grey splashback, glass sheet splashback, stainless steel appliances, laminate floors and a peninsula.
Mid-sized modern l-shaped eat-in kitchen in Miami with an integrated sink, flat-panel cabinets, grey cabinets, concrete benchtops, grey splashback, glass sheet splashback, stainless steel appliances, laminate floors and a peninsula.
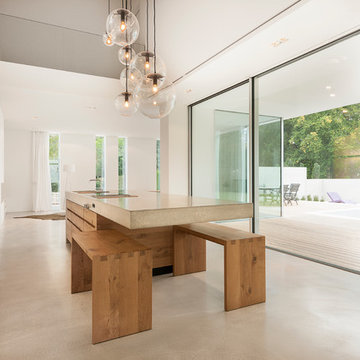
Entwurf: Wiedemann Werkstätten.
Fotos: Ingo Rack
This is an example of a large contemporary single-wall open plan kitchen in Munich with concrete floors, flat-panel cabinets, white cabinets, concrete benchtops and with island.
This is an example of a large contemporary single-wall open plan kitchen in Munich with concrete floors, flat-panel cabinets, white cabinets, concrete benchtops and with island.
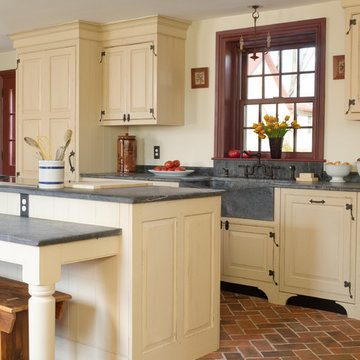
Gridley+Graves Photographers
This is an example of a mid-sized country single-wall eat-in kitchen in Philadelphia with a farmhouse sink, raised-panel cabinets, with island, brick floors, panelled appliances, beige cabinets, concrete benchtops, red floor and grey benchtop.
This is an example of a mid-sized country single-wall eat-in kitchen in Philadelphia with a farmhouse sink, raised-panel cabinets, with island, brick floors, panelled appliances, beige cabinets, concrete benchtops, red floor and grey benchtop.
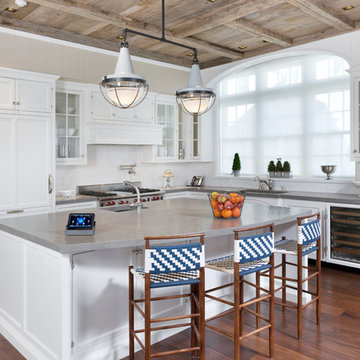
Design ideas for a large traditional l-shaped kitchen in New York with white cabinets, panelled appliances, dark hardwood floors, with island, an undermount sink, beaded inset cabinets, concrete benchtops, white splashback, subway tile splashback and brown floor.
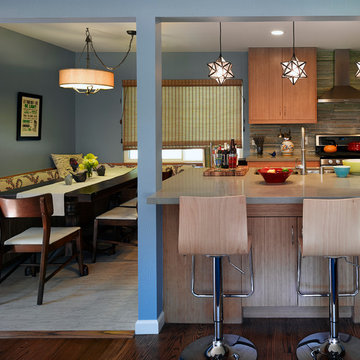
The kitchen area is open to the living room. The star lights are a romantic touch, they are similar to the ones at the mansion where this young couple was married.
Ken Gutmaker
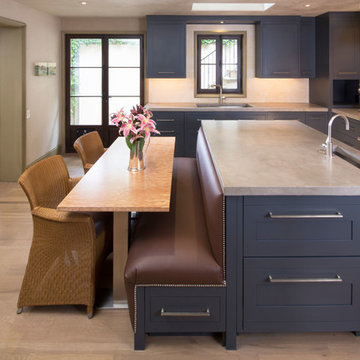
Photography by: David Burroughs
Mediterranean kitchen in DC Metro with concrete benchtops, stainless steel appliances, shaker cabinets and blue cabinets.
Mediterranean kitchen in DC Metro with concrete benchtops, stainless steel appliances, shaker cabinets and blue cabinets.
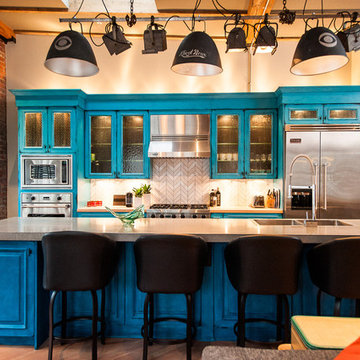
Beyond Beige Interior Design,
www.beyondbeige.com
Ph: 604-876-3800
Randal Kurt Photography,
Craftwork Construction,
Scott Landon Antiques,
Edgewater Studio.
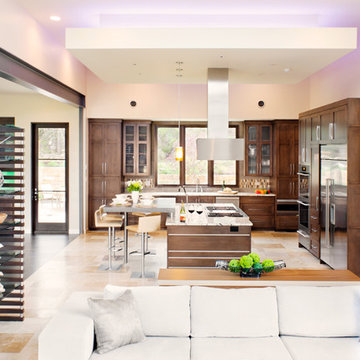
This open kitchen/living concept was great for the homeowner that loves to cook, but still wants to be a part of the action in the house.
Interior Designer: Paula Ables Interiors
Architect: James LaRue, Architects
Builder: Matt Shoberg Homes
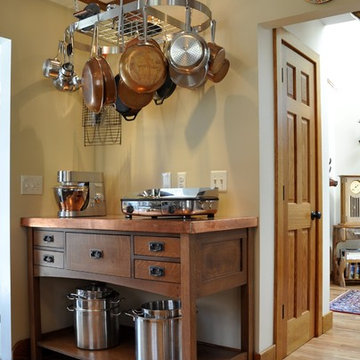
Renovation of 1980 built home.
Photo of an arts and crafts kitchen in New York with copper benchtops.
Photo of an arts and crafts kitchen in New York with copper benchtops.
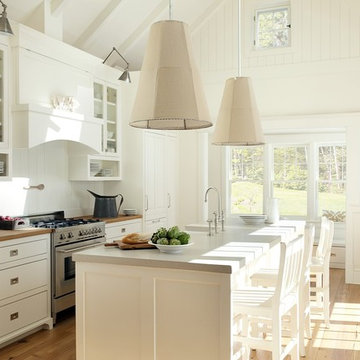
2011 EcoHome Design Award Winner
Key to the successful design were the homeowner priorities of family health, energy performance, and optimizing the walk-to-town construction site. To maintain health and air quality, the home features a fresh air ventilation system with energy recovery, a whole house HEPA filtration system, radiant & radiator heating distribution, and low/no VOC materials. The home’s energy performance focuses on passive heating/cooling techniques, natural daylighting, an improved building envelope, and efficient mechanical systems, collectively achieving overall energy performance of 50% better than code. To address the site opportunities, the home utilizes a footprint that maximizes southern exposure in the rear while still capturing the park view in the front.
ZeroEnergy Design | Green Architecture & Mechanical Design
www.ZeroEnergy.com
Kauffman Tharp Design | Interior Design
www.ktharpdesign.com
Photos by Eric Roth
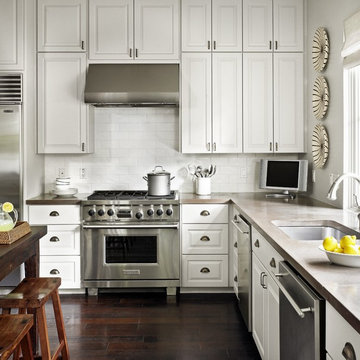
Concrete countertops and white painted cabinets contrast with the texture of the savalged wideplank wood floors in this kitchen.
Design ideas for a traditional l-shaped kitchen in Austin with stainless steel appliances, subway tile splashback, an undermount sink, concrete benchtops, raised-panel cabinets, white cabinets and white splashback.
Design ideas for a traditional l-shaped kitchen in Austin with stainless steel appliances, subway tile splashback, an undermount sink, concrete benchtops, raised-panel cabinets, white cabinets and white splashback.
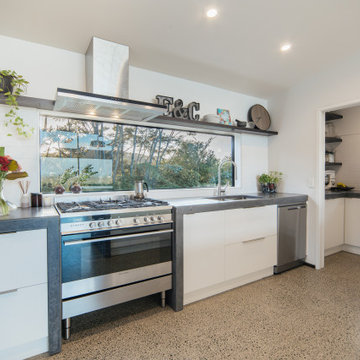
Inspiration for a mid-sized modern single-wall eat-in kitchen in Auckland with an undermount sink, recessed-panel cabinets, white cabinets, concrete benchtops, white splashback, subway tile splashback, stainless steel appliances, concrete floors, with island, grey floor, grey benchtop and vaulted.
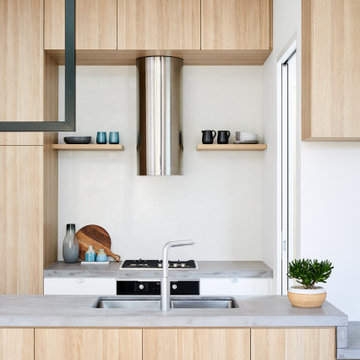
This is an example of a small contemporary u-shaped open plan kitchen in Melbourne with a drop-in sink, recessed-panel cabinets, light wood cabinets, concrete benchtops, white splashback, stone slab splashback, stainless steel appliances, light hardwood floors, no island, brown floor and grey benchtop.
Kitchen with Copper Benchtops and Concrete Benchtops Design Ideas
6