Kitchen with Flat-panel Cabinets and Copper Benchtops Design Ideas
Refine by:
Budget
Sort by:Popular Today
1 - 20 of 148 photos
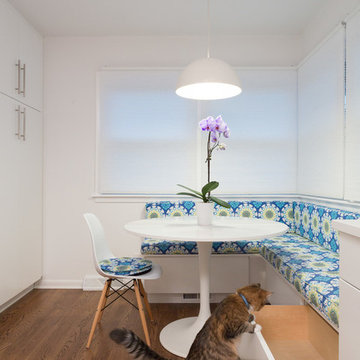
Transforming this galley style kitchen into a long, closed in space provided our clients with an ideal layout that meets all their needs. By adding a wall at one end of the kitchen, which we used for additional cabinets and space-consuming appliances, we were then able to build an inviting custom banquet on the other end. The banquet includes useful built-in storage underneath along with large, corner windows that offer the perfect amount of natural light.
The white painted flat panel custom cabinets and white quartz countertops have a crisp, clean effect on the design while the blue glass subway tiled backsplash adds color and is highlighted by the under cabinet lighting throughout the space.
Home located in Skokie Chicago. Designed by Chi Renovation & Design who also serve the Chicagoland area, and it's surrounding suburbs, with an emphasis on the North Side and North Shore. You'll find their work from the Loop through Lincoln Park, Humboldt Park, Evanston, Wilmette, and all of the way up to Lake Forest.
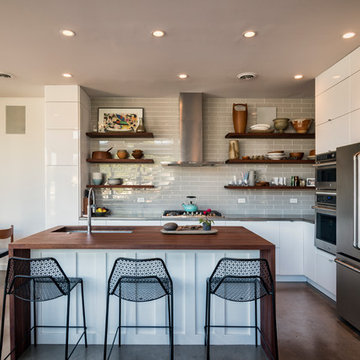
Located on a lot along the Rocky River sits a 1,300 sf 24’ x 24’ two-story dwelling divided into a four square quadrant with the goal of creating a variety of interior and exterior experiences within a small footprint. The house’s nine column steel frame grid reinforces this and through simplicity of form, structure & material a space of tranquility is achieved. The opening of a two-story volume maximizes long views down the Rocky River where its mouth meets Lake Erie as internally the house reflects the passions and experiences of its owners.
Photo: Sergiu Stoian
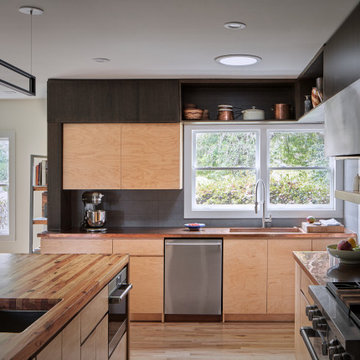
The cleanliness and efficiency of the kitchen uses the most of its space by branching out a variety of six different work spaces. Here is an additional farmhouse sink that's located adjacent to the main kitchen sink.
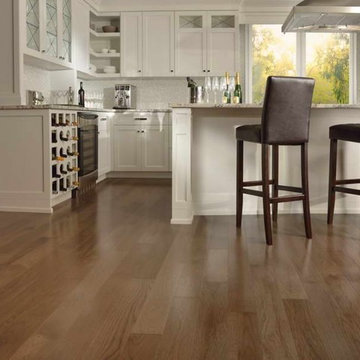
Inspiration for a large modern single-wall kitchen in Toronto with flat-panel cabinets, brown cabinets, copper benchtops, bamboo floors, with island, brown floor and white benchtop.
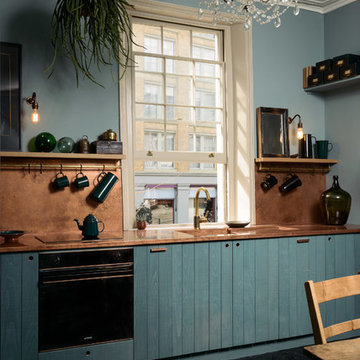
Mid-sized eclectic eat-in kitchen in London with an integrated sink, flat-panel cabinets, blue cabinets, copper benchtops, orange splashback, panelled appliances, painted wood floors, no island, black floor and orange benchtop.
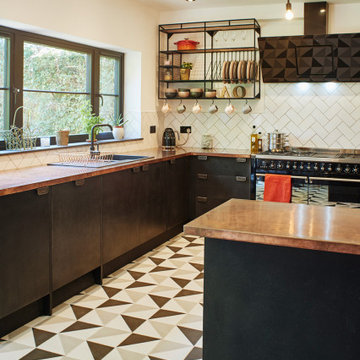
A modern take on the classic black and white kitchen floor, these beautiful tiles from Artisans of Devizes are laid over a very clever electric underfloor heating system from Vario-Pro to keep heat under feet.
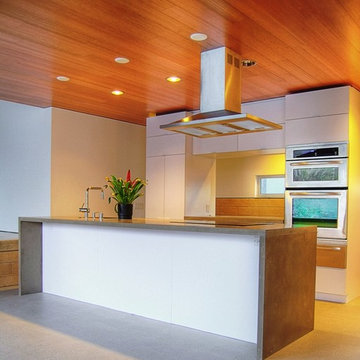
Photography by Greg Hoppe.
Mid-sized industrial l-shaped open plan kitchen in Los Angeles with an undermount sink, flat-panel cabinets, white cabinets, copper benchtops, stainless steel appliances, concrete floors and with island.
Mid-sized industrial l-shaped open plan kitchen in Los Angeles with an undermount sink, flat-panel cabinets, white cabinets, copper benchtops, stainless steel appliances, concrete floors and with island.
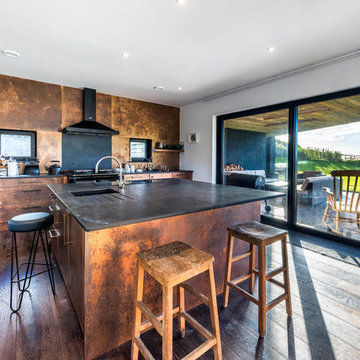
Stephen Brownhill
Design ideas for a large industrial single-wall kitchen in Cornwall with an undermount sink, flat-panel cabinets, distressed cabinets, copper benchtops, black splashback, panelled appliances, dark hardwood floors, a peninsula and brown floor.
Design ideas for a large industrial single-wall kitchen in Cornwall with an undermount sink, flat-panel cabinets, distressed cabinets, copper benchtops, black splashback, panelled appliances, dark hardwood floors, a peninsula and brown floor.
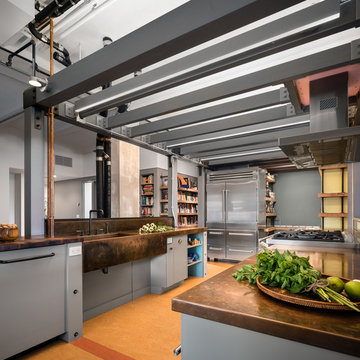
Photo Credit: Amy Barkow | Barkow Photo,
Lighting Design: LOOP Lighting,
Interior Design: Blankenship Design,
General Contractor: Constructomics LLC

Mia Lind
Photo of a small contemporary single-wall open plan kitchen in London with a drop-in sink, flat-panel cabinets, brown cabinets, copper benchtops, grey splashback and no island.
Photo of a small contemporary single-wall open plan kitchen in London with a drop-in sink, flat-panel cabinets, brown cabinets, copper benchtops, grey splashback and no island.
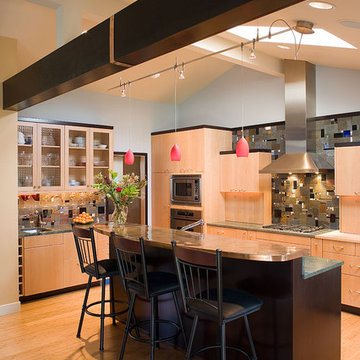
Contemporary artist Gustav Klimpt’s “The Kiss” was the inspiration for this 1950’s ranch remodel. The existing living room, dining, kitchen and family room were independent rooms completely separate from each other. Our goal was to create an open grand-room design to accommodate the needs of a couple who love to entertain on a large scale and whose parties revolve around theater and the latest in gourmet cuisine.
The kitchen was moved to the end wall so that it became the “stage” for all of the client’s entertaining and daily life’s “productions”. The custom tile mosaic, both at the fireplace and kitchen, inspired by Klimpt, took first place as the focal point. Because of this, we chose the Best by Broan K4236SS for its minimal design, power to vent the 30” Wolf Cooktop and that it offered a seamless flue for the 10’6” high ceiling. The client enjoys the convenient controls and halogen lighting system that the hood offers and cleaning the professional baffle filter system is a breeze since they fit right in the Bosch dishwasher.
Finishes & Products:
Beech Slab-Style cabinets with Espresso stained alder accents.
Custom slate and tile mosaic backsplash
Kitchenaid Refrigerator
Dacor wall oven and convection/microwave
Wolf 30” cooktop top
Bamboo Flooring
Custom radius copper eating bar
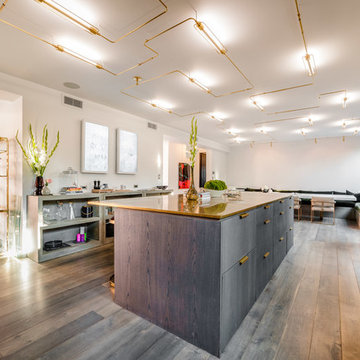
Photo of an expansive contemporary kitchen in Los Angeles with white splashback, with island, flat-panel cabinets, grey cabinets, copper benchtops, grey floor and medium hardwood floors.
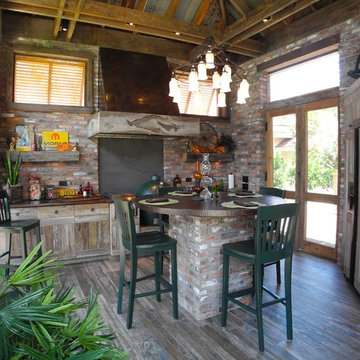
Summer Kitchen with Cracker Shack Charm. Reuse of old building brick, beams and Tin, from Jacksonville's past.
Inspiration for a large country eat-in kitchen in Jacksonville with flat-panel cabinets, distressed cabinets, copper benchtops and porcelain floors.
Inspiration for a large country eat-in kitchen in Jacksonville with flat-panel cabinets, distressed cabinets, copper benchtops and porcelain floors.
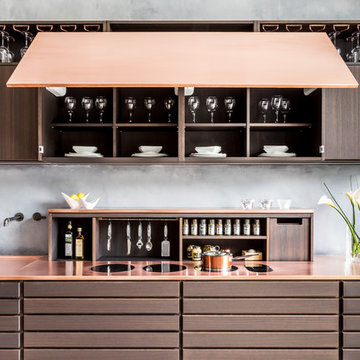
Mia Lind
Photo of a small contemporary single-wall open plan kitchen in London with a drop-in sink, flat-panel cabinets, brown cabinets, copper benchtops, grey splashback and no island.
Photo of a small contemporary single-wall open plan kitchen in London with a drop-in sink, flat-panel cabinets, brown cabinets, copper benchtops, grey splashback and no island.
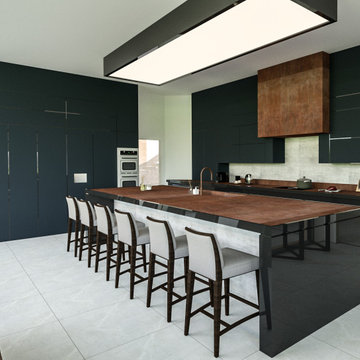
Design ideas for an expansive modern l-shaped open plan kitchen in Buckinghamshire with an undermount sink, flat-panel cabinets, blue cabinets, copper benchtops, grey splashback, limestone splashback, stainless steel appliances, ceramic floors, with island, grey floor and brown benchtop.
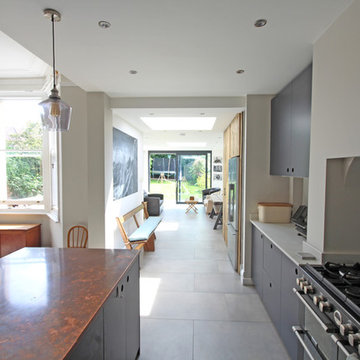
Photo of a mid-sized modern l-shaped open plan kitchen in Other with flat-panel cabinets, grey cabinets, copper benchtops, porcelain floors, with island, grey floor and brown benchtop.
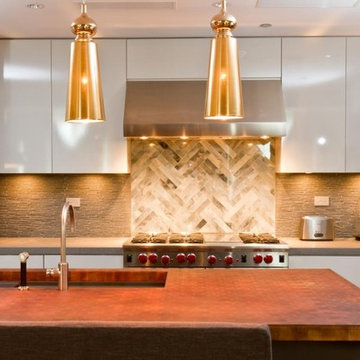
Mid-sized contemporary kitchen in Chicago with an undermount sink, flat-panel cabinets, white cabinets, copper benchtops, beige splashback, mosaic tile splashback, stainless steel appliances and with island.
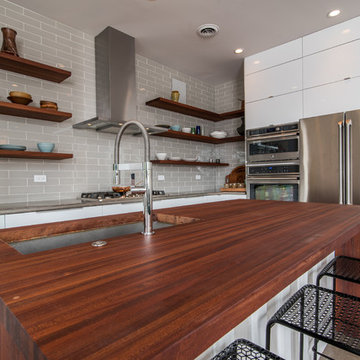
Located on a lot along the Rocky River sits a 1,300 sf 24’ x 24’ two-story dwelling divided into a four square quadrant with the goal of creating a variety of interior and exterior experiences within a small footprint. The house’s nine column steel frame grid reinforces this and through simplicity of form, structure & material a space of tranquility is achieved. The opening of a two-story volume maximizes long views down the Rocky River where its mouth meets Lake Erie as internally the house reflects the passions and experiences of its owners.
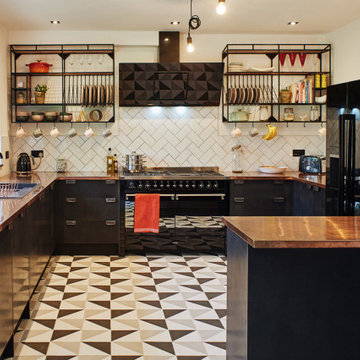
The kitchen and dining room of this 1930’s semi-detached house were originally separate, and both were small in size and in desperate need of updating. The brief was to create an open plan, contemporary and low maintenance kitchen-diner suitable for entertaining guests and cooking for the family. Monochromatic, yet with character oozing from every Copper surface, the kitchen takes functionality to the next level with clever uses of space such as a walk-in larder and open racked shelving, and the angled Glass extractor creates ample headroom above the super-wide range.
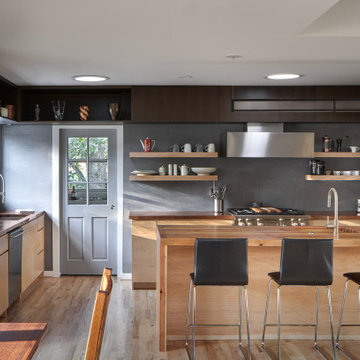
This mid-century modern kitchen has the perfect open floor plan. The cleanliness and efficiency of the kitchen uses the most of its space by branching out a variety of six different work spaces.
Kitchen with Flat-panel Cabinets and Copper Benchtops Design Ideas
1