Kitchen with Copper Benchtops and Multi-Coloured Splashback Design Ideas
Refine by:
Budget
Sort by:Popular Today
1 - 20 of 40 photos
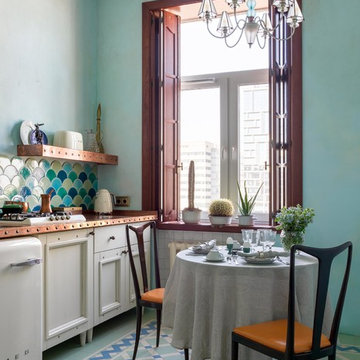
Дизайнер Алена Сковородникова
Фотограф Сергей Красюк
Inspiration for a small eclectic single-wall eat-in kitchen in Moscow with recessed-panel cabinets, white cabinets, multi-coloured splashback, white appliances, multi-coloured floor, a single-bowl sink, copper benchtops, ceramic splashback, ceramic floors and orange benchtop.
Inspiration for a small eclectic single-wall eat-in kitchen in Moscow with recessed-panel cabinets, white cabinets, multi-coloured splashback, white appliances, multi-coloured floor, a single-bowl sink, copper benchtops, ceramic splashback, ceramic floors and orange benchtop.
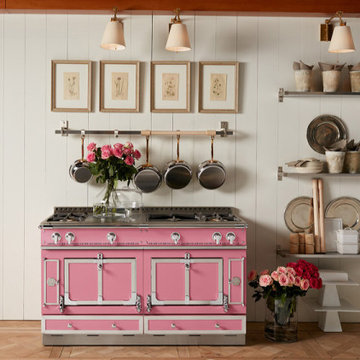
This is an example of a mid-sized traditional u-shaped eat-in kitchen in Portland with an undermount sink, recessed-panel cabinets, blue cabinets, copper benchtops, multi-coloured splashback, stone slab splashback, stainless steel appliances, light hardwood floors, no island and beige floor.
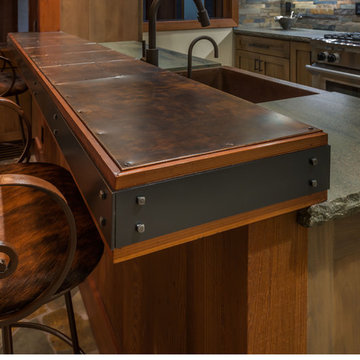
Vance Fox
Mid-sized transitional galley eat-in kitchen in Sacramento with a farmhouse sink, recessed-panel cabinets, medium wood cabinets, multi-coloured splashback, stone tile splashback, panelled appliances, slate floors, a peninsula and copper benchtops.
Mid-sized transitional galley eat-in kitchen in Sacramento with a farmhouse sink, recessed-panel cabinets, medium wood cabinets, multi-coloured splashback, stone tile splashback, panelled appliances, slate floors, a peninsula and copper benchtops.
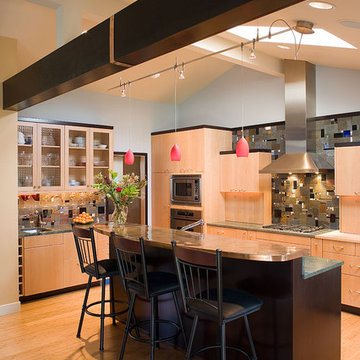
Contemporary artist Gustav Klimpt’s “The Kiss” was the inspiration for this 1950’s ranch remodel. The existing living room, dining, kitchen and family room were independent rooms completely separate from each other. Our goal was to create an open grand-room design to accommodate the needs of a couple who love to entertain on a large scale and whose parties revolve around theater and the latest in gourmet cuisine.
The kitchen was moved to the end wall so that it became the “stage” for all of the client’s entertaining and daily life’s “productions”. The custom tile mosaic, both at the fireplace and kitchen, inspired by Klimpt, took first place as the focal point. Because of this, we chose the Best by Broan K4236SS for its minimal design, power to vent the 30” Wolf Cooktop and that it offered a seamless flue for the 10’6” high ceiling. The client enjoys the convenient controls and halogen lighting system that the hood offers and cleaning the professional baffle filter system is a breeze since they fit right in the Bosch dishwasher.
Finishes & Products:
Beech Slab-Style cabinets with Espresso stained alder accents.
Custom slate and tile mosaic backsplash
Kitchenaid Refrigerator
Dacor wall oven and convection/microwave
Wolf 30” cooktop top
Bamboo Flooring
Custom radius copper eating bar
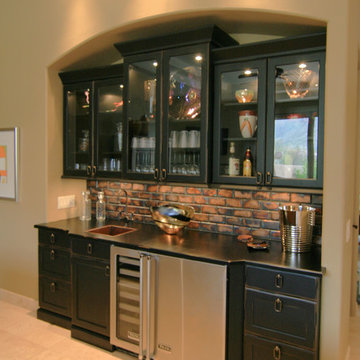
Inspiration for an expansive eclectic u-shaped eat-in kitchen in Phoenix with an undermount sink, recessed-panel cabinets, black cabinets, copper benchtops, multi-coloured splashback, stone slab splashback, stainless steel appliances, travertine floors, with island and beige floor.
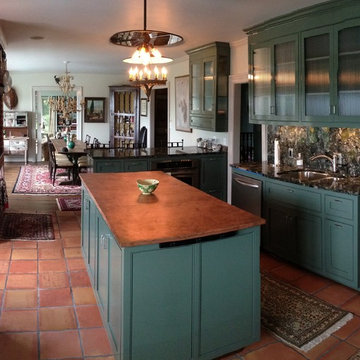
Design ideas for a mid-sized contemporary u-shaped eat-in kitchen in Richmond with a double-bowl sink, shaker cabinets, green cabinets, copper benchtops, multi-coloured splashback, stone slab splashback, stainless steel appliances, terra-cotta floors, with island and red floor.
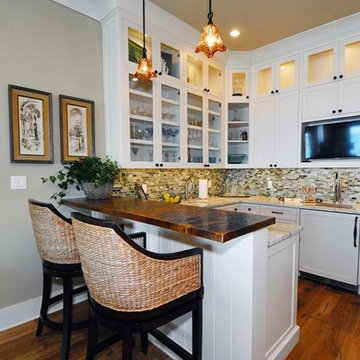
Design ideas for a small transitional l-shaped open plan kitchen in Other with shaker cabinets, white cabinets, copper benchtops, multi-coloured splashback, glass tile splashback, medium hardwood floors, an undermount sink, stainless steel appliances, a peninsula and brown floor.
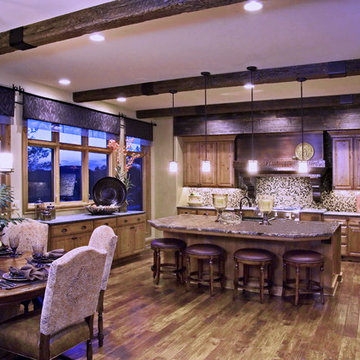
Design ideas for a large traditional u-shaped eat-in kitchen in Omaha with raised-panel cabinets, medium wood cabinets, copper benchtops, multi-coloured splashback, stone tile splashback, stainless steel appliances, dark hardwood floors, with island, brown floor and brown benchtop.
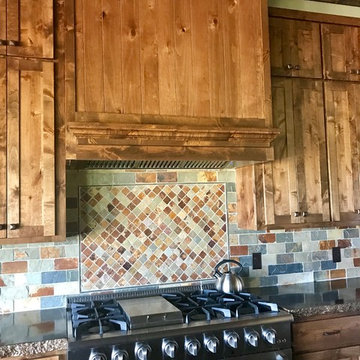
Photo of a mid-sized country kitchen in Austin with a farmhouse sink, shaker cabinets, dark wood cabinets, copper benchtops, multi-coloured splashback, slate splashback, stainless steel appliances, concrete floors, with island, brown floor and brown benchtop.
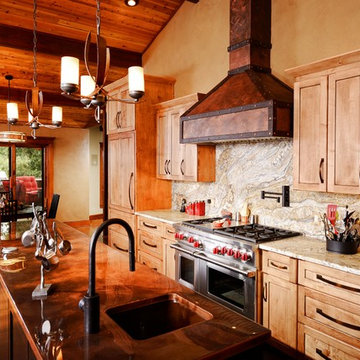
Global Image Photography
Photo of a large country u-shaped eat-in kitchen in Other with a single-bowl sink, recessed-panel cabinets, brown cabinets, copper benchtops, multi-coloured splashback, stone slab splashback, stainless steel appliances, dark hardwood floors and with island.
Photo of a large country u-shaped eat-in kitchen in Other with a single-bowl sink, recessed-panel cabinets, brown cabinets, copper benchtops, multi-coloured splashback, stone slab splashback, stainless steel appliances, dark hardwood floors and with island.
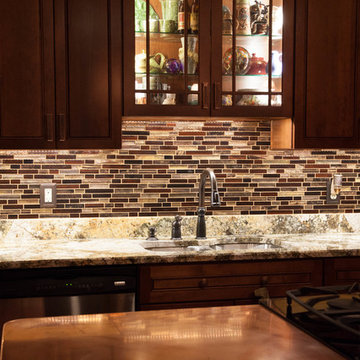
This is an example of a mid-sized transitional kitchen in St Louis with a double-bowl sink, recessed-panel cabinets, dark wood cabinets, copper benchtops, multi-coloured splashback, glass tile splashback, stainless steel appliances and with island.
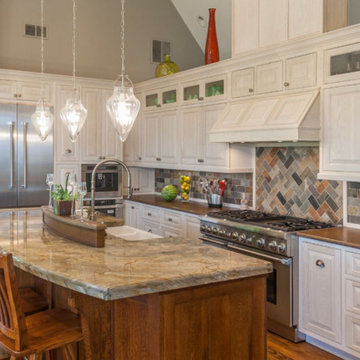
Mid-sized country l-shaped open plan kitchen in Other with a farmhouse sink, raised-panel cabinets, white cabinets, copper benchtops, multi-coloured splashback, stone tile splashback, stainless steel appliances, dark hardwood floors and with island.
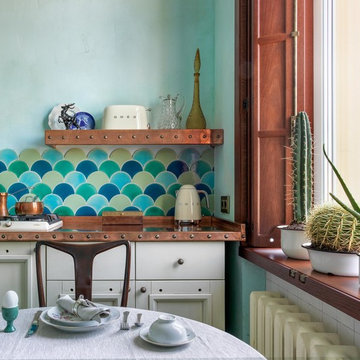
Дизайнер Алена Сковородникова
Фотограф Сергей Красюк
This is an example of a small eclectic single-wall eat-in kitchen in Moscow with a single-bowl sink, recessed-panel cabinets, white cabinets, copper benchtops, multi-coloured splashback, ceramic splashback, white appliances, ceramic floors, multi-coloured floor and orange benchtop.
This is an example of a small eclectic single-wall eat-in kitchen in Moscow with a single-bowl sink, recessed-panel cabinets, white cabinets, copper benchtops, multi-coloured splashback, ceramic splashback, white appliances, ceramic floors, multi-coloured floor and orange benchtop.
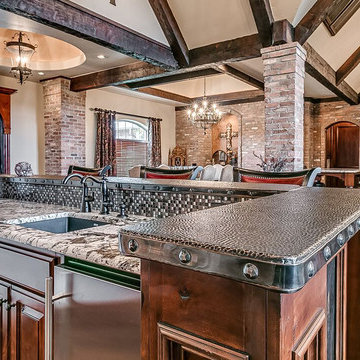
Hammered copper countertop in wet bar.
Design ideas for a traditional galley kitchen in Oklahoma City with an undermount sink, raised-panel cabinets, medium wood cabinets, copper benchtops, multi-coloured splashback, mosaic tile splashback, concrete floors and brown floor.
Design ideas for a traditional galley kitchen in Oklahoma City with an undermount sink, raised-panel cabinets, medium wood cabinets, copper benchtops, multi-coloured splashback, mosaic tile splashback, concrete floors and brown floor.
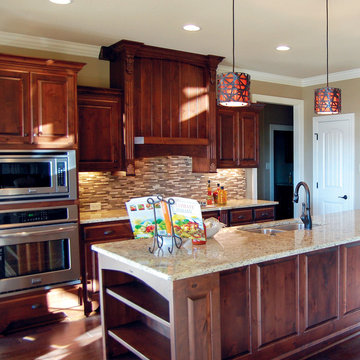
Kitchen
Photo of a large country single-wall open plan kitchen in Little Rock with an undermount sink, raised-panel cabinets, dark wood cabinets, copper benchtops, multi-coloured splashback, matchstick tile splashback, stainless steel appliances, dark hardwood floors, with island and brown floor.
Photo of a large country single-wall open plan kitchen in Little Rock with an undermount sink, raised-panel cabinets, dark wood cabinets, copper benchtops, multi-coloured splashback, matchstick tile splashback, stainless steel appliances, dark hardwood floors, with island and brown floor.
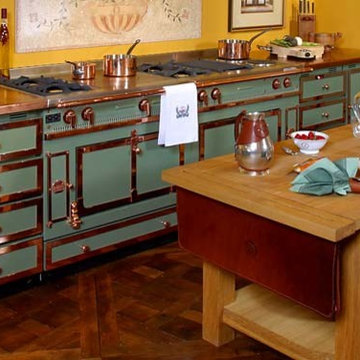
Design ideas for a mid-sized country u-shaped eat-in kitchen in Portland with an undermount sink, recessed-panel cabinets, blue cabinets, copper benchtops, multi-coloured splashback, stone slab splashback, stainless steel appliances, dark hardwood floors, no island and brown floor.
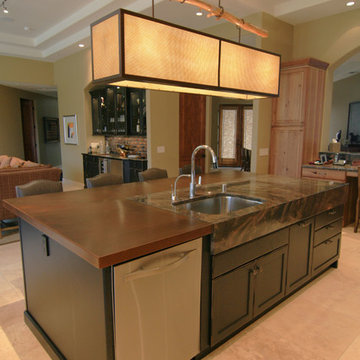
Expansive eclectic u-shaped eat-in kitchen in Phoenix with an undermount sink, recessed-panel cabinets, black cabinets, copper benchtops, multi-coloured splashback, stainless steel appliances, travertine floors, with island, stone slab splashback and beige floor.
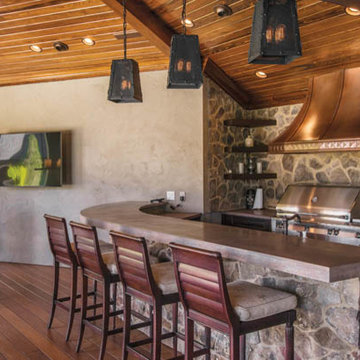
Copper bar/ counter tops, antique pendant lights, Venetian plaster, stone applied to walls
This is an example of a mid-sized traditional u-shaped eat-in kitchen in Tampa with raised-panel cabinets, dark wood cabinets, copper benchtops, stainless steel appliances, medium hardwood floors, with island, brown floor, an undermount sink and multi-coloured splashback.
This is an example of a mid-sized traditional u-shaped eat-in kitchen in Tampa with raised-panel cabinets, dark wood cabinets, copper benchtops, stainless steel appliances, medium hardwood floors, with island, brown floor, an undermount sink and multi-coloured splashback.
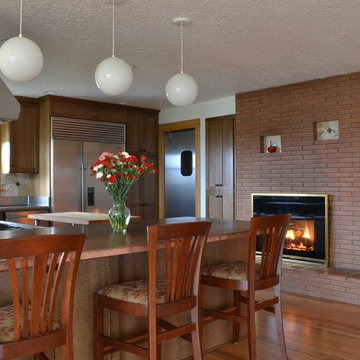
This home began as a 1244 sf. single level home with 3 bedrooms and 1 bathroom. We added 384 sf. of interior living space and 150 sf. of exterior space. A master bathroom, walk in closet, mudroom, living room and covered deck were added. We also moved the location of the kitchen to improve the view and layout. The completed home is 1628 sf. and 1 level.
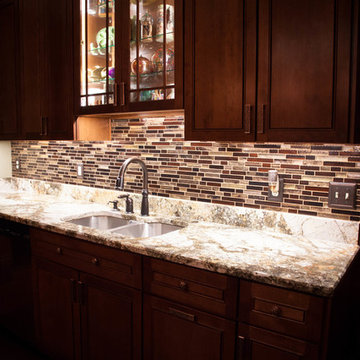
Mid-sized transitional kitchen in St Louis with a double-bowl sink, recessed-panel cabinets, dark wood cabinets, copper benchtops, multi-coloured splashback, glass tile splashback, stainless steel appliances and with island.
Kitchen with Copper Benchtops and Multi-Coloured Splashback Design Ideas
1