Kitchen with Copper Benchtops Design Ideas
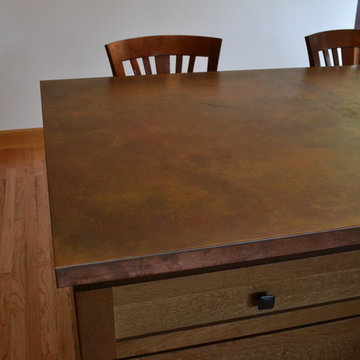
This home began as a 1244 sf. single level home with 3 bedrooms and 1 bathroom. We added 384 sf. of interior living space and 150 sf. of exterior space. A master bathroom, walk in closet, mudroom, living room and covered deck were added. We also moved the location of the kitchen to improve the view and layout. The completed home is 1628 sf. and 1 level.
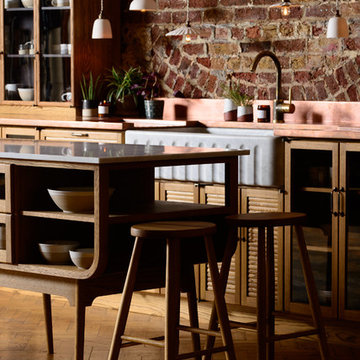
Mid-sized traditional separate kitchen in Other with a double-bowl sink, medium wood cabinets, copper benchtops, brown splashback, medium hardwood floors, with island, brown floor and brown benchtop.
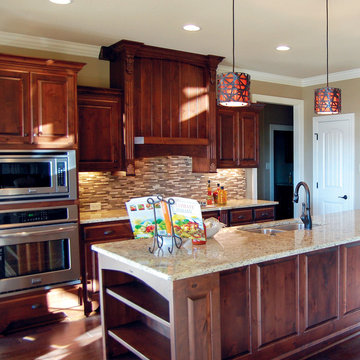
Kitchen
Photo of a large country single-wall open plan kitchen in Little Rock with an undermount sink, raised-panel cabinets, dark wood cabinets, copper benchtops, multi-coloured splashback, matchstick tile splashback, stainless steel appliances, dark hardwood floors, with island and brown floor.
Photo of a large country single-wall open plan kitchen in Little Rock with an undermount sink, raised-panel cabinets, dark wood cabinets, copper benchtops, multi-coloured splashback, matchstick tile splashback, stainless steel appliances, dark hardwood floors, with island and brown floor.
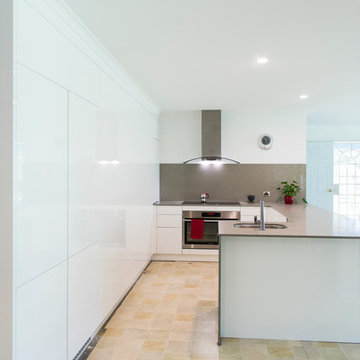
2 Pak White gloss doors, Caesarstone benchtop
Photo of a large contemporary u-shaped eat-in kitchen in Brisbane with a drop-in sink, flat-panel cabinets, white cabinets, copper benchtops, white splashback, glass sheet splashback, white appliances, medium hardwood floors, with island, white floor and white benchtop.
Photo of a large contemporary u-shaped eat-in kitchen in Brisbane with a drop-in sink, flat-panel cabinets, white cabinets, copper benchtops, white splashback, glass sheet splashback, white appliances, medium hardwood floors, with island, white floor and white benchtop.
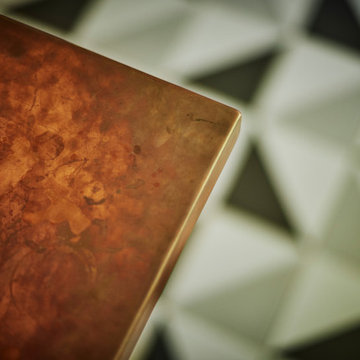
Inspiration for a mid-sized modern u-shaped eat-in kitchen in Sussex with a drop-in sink, flat-panel cabinets, black cabinets, copper benchtops, white splashback, subway tile splashback, black appliances, ceramic floors, a peninsula and multi-coloured floor.
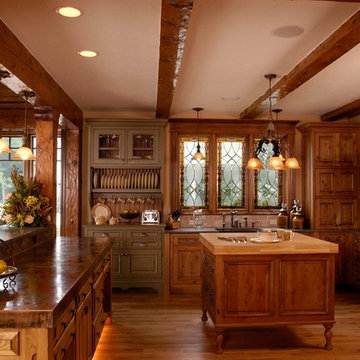
Photo by Linda Oyama Bryan.
Cabinetry by Wood-Mode/Brookhaven.
Photo of a large traditional u-shaped open plan kitchen in Chicago with a farmhouse sink, raised-panel cabinets, medium wood cabinets, copper benchtops, beige splashback, stone tile splashback, panelled appliances, medium hardwood floors and multiple islands.
Photo of a large traditional u-shaped open plan kitchen in Chicago with a farmhouse sink, raised-panel cabinets, medium wood cabinets, copper benchtops, beige splashback, stone tile splashback, panelled appliances, medium hardwood floors and multiple islands.
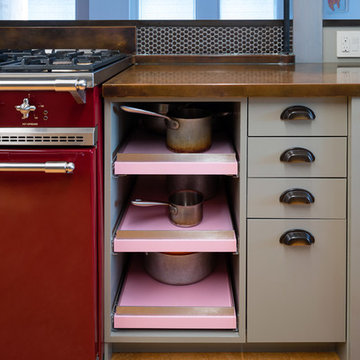
Photo Credit: Amy Barkow | Barkow Photo,
Lighting Design: LOOP Lighting,
Interior Design: Blankenship Design,
General Contractor: Constructomics LLC
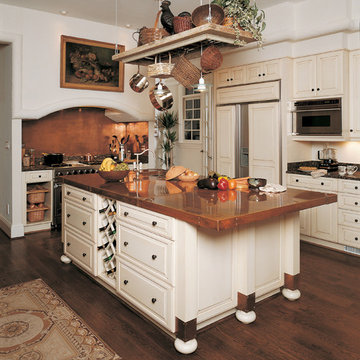
Design ideas for a traditional kitchen in Other with copper benchtops, raised-panel cabinets, beige cabinets, metallic splashback and metal splashback.
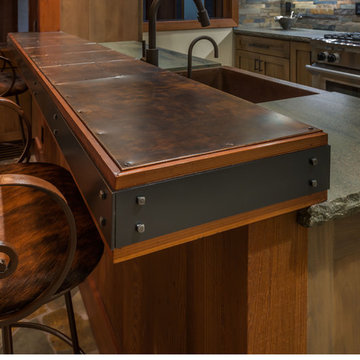
Vance Fox
Mid-sized transitional galley eat-in kitchen in Sacramento with a farmhouse sink, recessed-panel cabinets, medium wood cabinets, multi-coloured splashback, stone tile splashback, panelled appliances, slate floors, a peninsula and copper benchtops.
Mid-sized transitional galley eat-in kitchen in Sacramento with a farmhouse sink, recessed-panel cabinets, medium wood cabinets, multi-coloured splashback, stone tile splashback, panelled appliances, slate floors, a peninsula and copper benchtops.
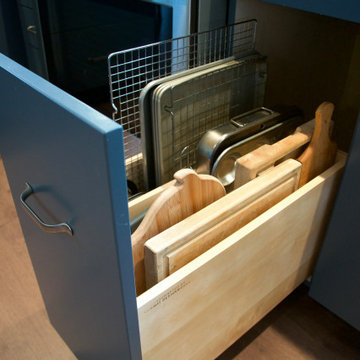
Mid-sized eclectic l-shaped eat-in kitchen in Vancouver with an undermount sink, flat-panel cabinets, blue cabinets, copper benchtops, grey splashback, marble splashback, medium hardwood floors, a peninsula and brown floor.
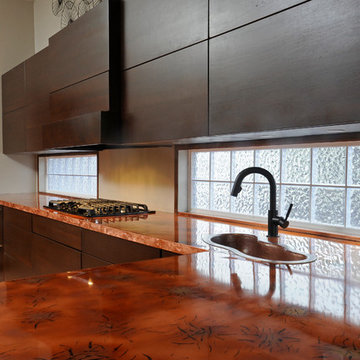
Interior Design- Designing Dreams by Ajay
This is an example of a mid-sized eclectic kitchen in Other with a drop-in sink, flat-panel cabinets, dark wood cabinets, glass tile splashback and copper benchtops.
This is an example of a mid-sized eclectic kitchen in Other with a drop-in sink, flat-panel cabinets, dark wood cabinets, glass tile splashback and copper benchtops.
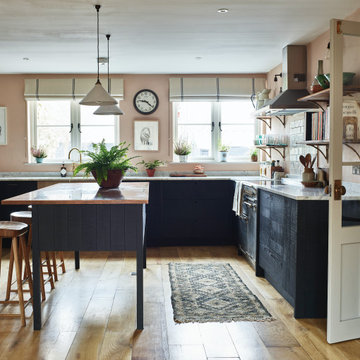
The design of this Sebastian Cox kitchen for Devol kitchens a long standing favourite of ours. Perfectly paired with marble, patina copper worktops and plaster pink walls.
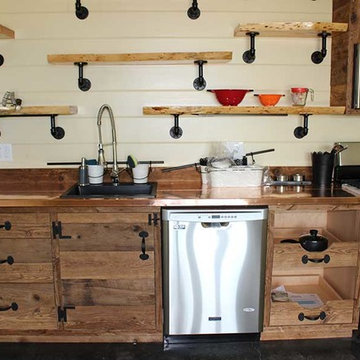
Country kitchen with a hammered copper countertop.
Mid-sized country galley kitchen with copper benchtops, ceramic splashback and no island.
Mid-sized country galley kitchen with copper benchtops, ceramic splashback and no island.
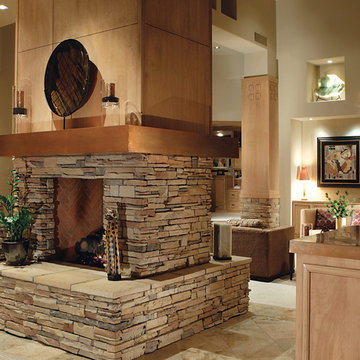
The open concept kitchen in this transitional home retains an old world feel with the heavy stacked stone fireplace, but adds modern touches with contemporary art pieces and architectural detail. The custom kitchen cabinetry is echoed in the fireplace stack and mantle, and the wrapped wooden columns.
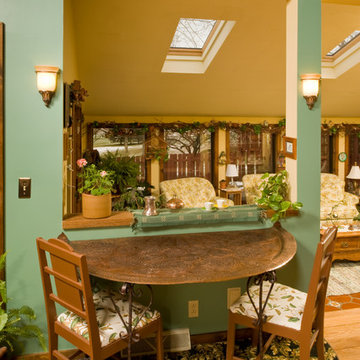
This is an example of a small traditional eat-in kitchen in New York with a double-bowl sink, recessed-panel cabinets, white cabinets, copper benchtops, ceramic splashback, stainless steel appliances, medium hardwood floors and with island.
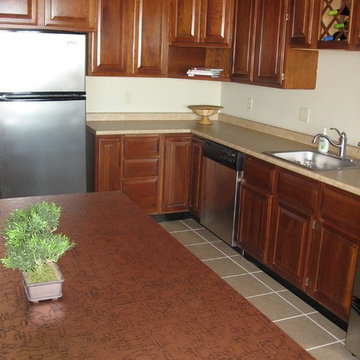
Scott Dean Scotts Creative Home
Inspiration for a small transitional l-shaped open plan kitchen in Other with a single-bowl sink, raised-panel cabinets, medium wood cabinets, copper benchtops, stainless steel appliances, ceramic floors and with island.
Inspiration for a small transitional l-shaped open plan kitchen in Other with a single-bowl sink, raised-panel cabinets, medium wood cabinets, copper benchtops, stainless steel appliances, ceramic floors and with island.
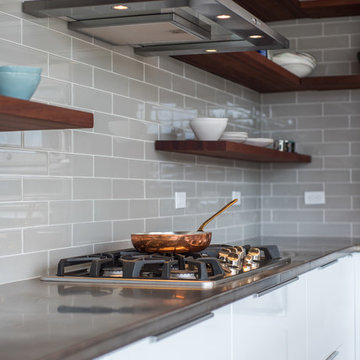
Located on a lot along the Rocky River sits a 1,300 sf 24’ x 24’ two-story dwelling divided into a four square quadrant with the goal of creating a variety of interior and exterior experiences within a small footprint. The house’s nine column steel frame grid reinforces this and through simplicity of form, structure & material a space of tranquility is achieved. The opening of a two-story volume maximizes long views down the Rocky River where its mouth meets Lake Erie as internally the house reflects the passions and experiences of its owners.
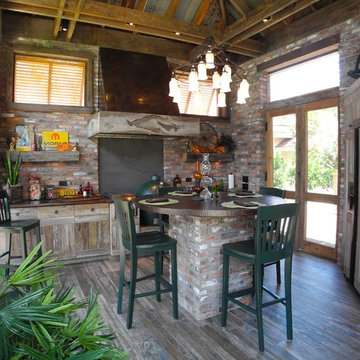
Summer Kitchen with Cracker Shack Charm. Reuse of old building brick, beams and Tin, from Jacksonville's past.
Inspiration for a large country eat-in kitchen in Jacksonville with flat-panel cabinets, distressed cabinets, copper benchtops and porcelain floors.
Inspiration for a large country eat-in kitchen in Jacksonville with flat-panel cabinets, distressed cabinets, copper benchtops and porcelain floors.
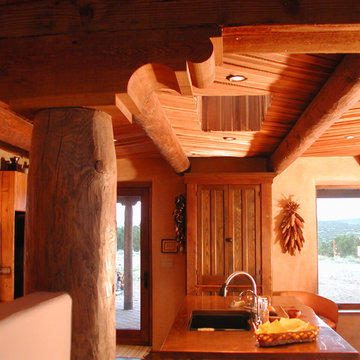
Post and corble detail at kitchen
This is an example of a small galley eat-in kitchen in Albuquerque with an undermount sink, beaded inset cabinets, light wood cabinets, copper benchtops, concrete floors and with island.
This is an example of a small galley eat-in kitchen in Albuquerque with an undermount sink, beaded inset cabinets, light wood cabinets, copper benchtops, concrete floors and with island.
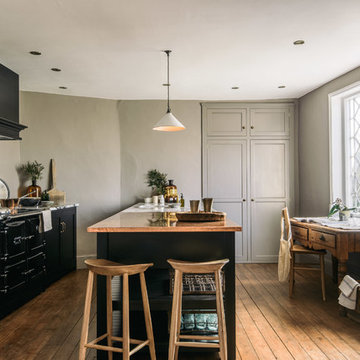
deVOL Kitchens
Photo of a mid-sized country single-wall open plan kitchen in Other with an integrated sink, shaker cabinets, black cabinets, copper benchtops, grey splashback, black appliances, medium hardwood floors and with island.
Photo of a mid-sized country single-wall open plan kitchen in Other with an integrated sink, shaker cabinets, black cabinets, copper benchtops, grey splashback, black appliances, medium hardwood floors and with island.
Kitchen with Copper Benchtops Design Ideas
7