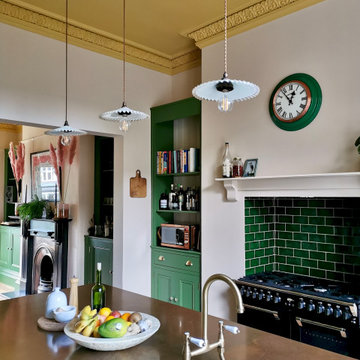Kitchen with Copper Benchtops Design Ideas
Refine by:
Budget
Sort by:Popular Today
41 - 60 of 656 photos
Item 1 of 2
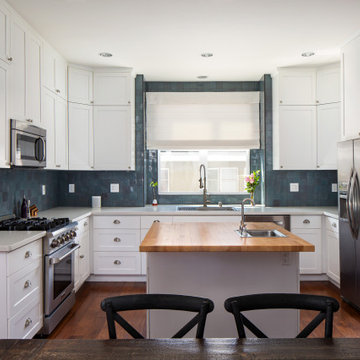
Updating a recently built town home in culver city for a wonderful family was a very enjoyable project for us.
a classic shaker kitchen with double row of upper cabinets due to the extra high ceiling. butcher block island with a sink as a work area. The centerpiece of it all is the amazing handmade Moroccan zellige tiles that were used as the backsplash.
going all the way to the ceiling around the window area and finished off in the corners with a black matt Schluter corner system.
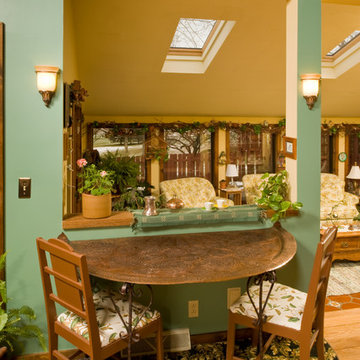
This is an example of a small traditional eat-in kitchen in New York with a double-bowl sink, recessed-panel cabinets, white cabinets, copper benchtops, ceramic splashback, stainless steel appliances, medium hardwood floors and with island.
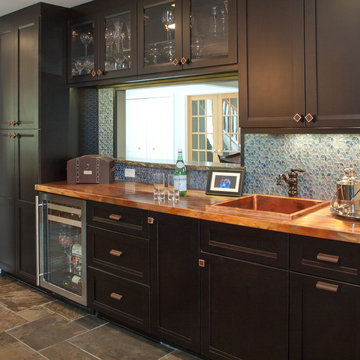
This large kitchen project includes this bar area for entertaining which offers a pass-through to the dining room. Although the cabinetry matches the rest of the space in wood specie and stain, the door style is slightly different and special hardware was used. The copper countertop and sink was left antiquated and flamed to age naturally for low maintenance. Majestic Imaging Ltd.
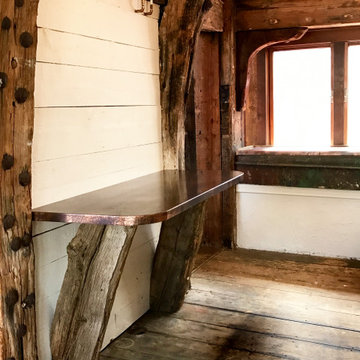
Custom designed kitchen cabinets and shelving. Made of reclaimed timbers and wood. Countertops made of copper.
Photo of a country kitchen in Boston with a farmhouse sink, copper benchtops and timber splashback.
Photo of a country kitchen in Boston with a farmhouse sink, copper benchtops and timber splashback.
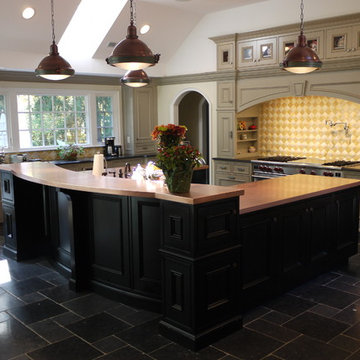
Inspiration for a large traditional l-shaped eat-in kitchen in Newark with copper benchtops, an undermount sink, slate floors, stainless steel appliances, recessed-panel cabinets, beige cabinets, yellow splashback, glass tile splashback and with island.
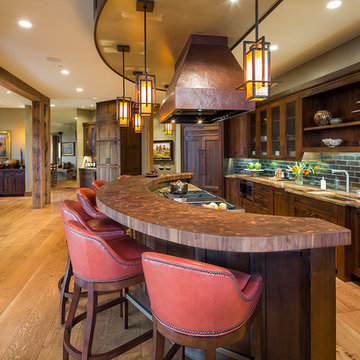
Karl Neumann Photography
Large country galley eat-in kitchen in Other with an undermount sink, recessed-panel cabinets, dark wood cabinets, brown splashback, light hardwood floors, with island, copper benchtops, subway tile splashback, coloured appliances and brown floor.
Large country galley eat-in kitchen in Other with an undermount sink, recessed-panel cabinets, dark wood cabinets, brown splashback, light hardwood floors, with island, copper benchtops, subway tile splashback, coloured appliances and brown floor.
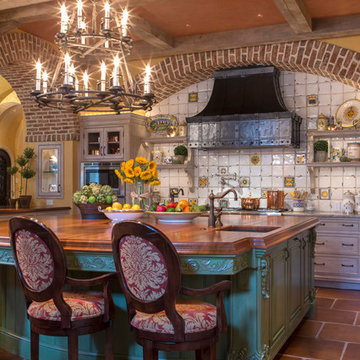
Inspiration for a large mediterranean l-shaped kitchen in Miami with white splashback, an undermount sink, raised-panel cabinets, grey cabinets, copper benchtops, ceramic splashback, stainless steel appliances, terra-cotta floors and with island.
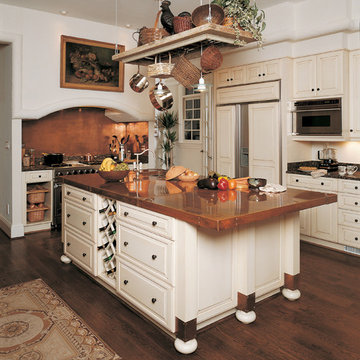
Design ideas for a traditional kitchen in Other with copper benchtops, raised-panel cabinets, beige cabinets, metallic splashback and metal splashback.
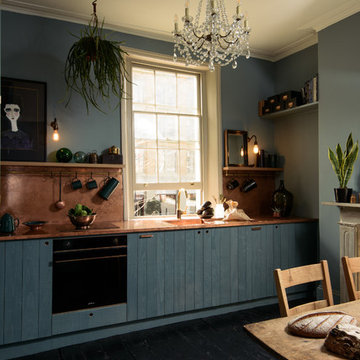
This is an example of a mid-sized modern eat-in kitchen in Other with an integrated sink, flat-panel cabinets, blue cabinets, copper benchtops, orange splashback, panelled appliances, painted wood floors, no island and black floor.
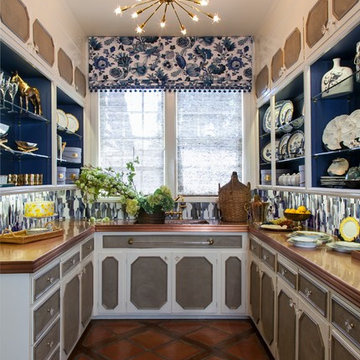
This is an example of a small traditional u-shaped kitchen pantry in San Francisco with open cabinets, copper benchtops, terra-cotta floors, an integrated sink, blue splashback, glass tile splashback and no island.
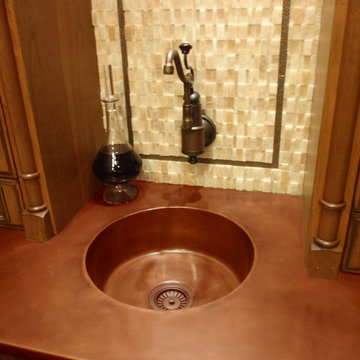
Copper countertop with integrated sink - Brooks Custom
brookscustom.com
Design ideas for a traditional eat-in kitchen in New York with an integrated sink and copper benchtops.
Design ideas for a traditional eat-in kitchen in New York with an integrated sink and copper benchtops.
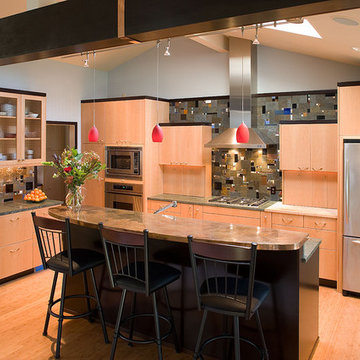
Contemporary artist Gustav Klimpt’s “The Kiss” was the inspiration for this 1950’s ranch remodel. The existing living room, dining, kitchen and family room were independent rooms completely separate from each other. Our goal was to create an open grand-room design to accommodate the needs of a couple who love to entertain on a large scale and whose parties revolve around theater and the latest in gourmet cuisine.
The kitchen was moved to the end wall so that it became the “stage” for all of the client’s entertaining and daily life’s “productions”. The custom tile mosaic, both at the fireplace and kitchen, inspired by Klimpt, took first place as the focal point. Because of this, we chose the Best by Broan K4236SS for its minimal design, power to vent the 30” Wolf Cooktop and that it offered a seamless flue for the 10’6” high ceiling. The client enjoys the convenient controls and halogen lighting system that the hood offers and cleaning the professional baffle filter system is a breeze since they fit right in the Bosch dishwasher.
Finishes & Products:
Beech Slab-Style cabinets with Espresso stained alder accents.
Custom slate and tile mosaic backsplash
Kitchenaid Refrigerator
Dacor wall oven and convection/microwave
Wolf 30” cooktop top
Bamboo Flooring
Custom radius copper eating bar
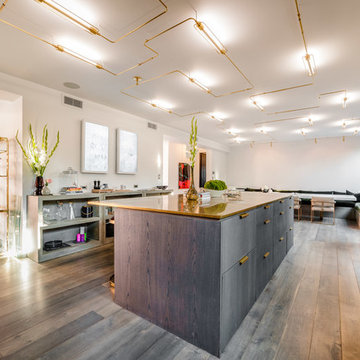
Photo of an expansive contemporary kitchen in Los Angeles with white splashback, with island, flat-panel cabinets, grey cabinets, copper benchtops, grey floor and medium hardwood floors.
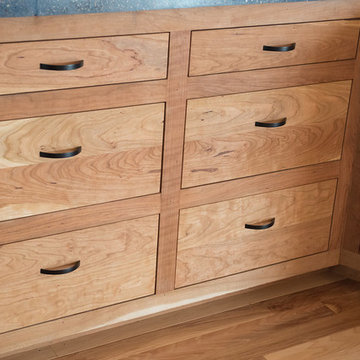
Cherry kitchen cabinets have a hand rubbed Watco oil finish.
Mid-sized contemporary kitchen in Other with a double-bowl sink, copper benchtops, stainless steel appliances, laminate floors and brown floor.
Mid-sized contemporary kitchen in Other with a double-bowl sink, copper benchtops, stainless steel appliances, laminate floors and brown floor.
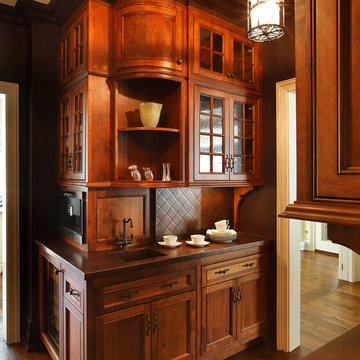
Inspiration for a traditional kitchen in New York with beaded inset cabinets, dark wood cabinets, an integrated sink and copper benchtops.
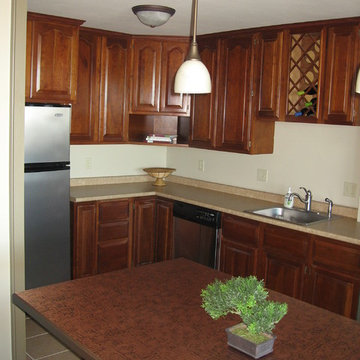
Scott Dean Scotts Creative Home
Inspiration for a small transitional l-shaped open plan kitchen in Other with raised-panel cabinets, medium wood cabinets, copper benchtops, stainless steel appliances, ceramic floors and with island.
Inspiration for a small transitional l-shaped open plan kitchen in Other with raised-panel cabinets, medium wood cabinets, copper benchtops, stainless steel appliances, ceramic floors and with island.

Interior Designers & Decorators
interior designer, interior, design, decorator, residential, commercial, staging, color consulting, product design, full service, custom home furnishing, space planning, full service design, furniture and finish selection, interior design consultation, functionality, award winning designers, conceptual design, kitchen and bathroom design, custom cabinetry design, interior elevations, interior renderings, hardware selections, lighting design, project management, design consultation, General Contractor/Home Builders/Design Build
general contractor, renovation, renovating, timber framing, new construction,
custom, home builders, luxury, unique, high end homes, project management, carpentry, design build firms, custom construction, luxury homes, green home builders, eco-friendly, ground up construction, architectural planning, custom decks, deck building, Kitchen & Bath/ Cabinets & Cabinetry
kitchen and bath remodelers, kitchen, bath, remodel, remodelers, renovation, kitchen and bath designers, renovation home center,custom cabinetry design custom home furnishing, modern countertops, cabinets, clean lines, contemporary kitchen, storage solutions, modern storage, gas stove, recessed lighting, stainless range, custom backsplash, glass backsplash, modern kitchen hardware, custom millwork, luxurious bathroom, luxury bathroom , miami beach construction , modern bathroom design, Conceptual Staging, color consultation, certified stager, interior, design, decorator, residential, commercial, staging, color consulting, product design, full service, custom home furnishing, space planning, full service design, furniture and finish selection, interior design consultation, functionality, award winning designers, conceptual design, kitchen and bathroom design, custom cabinetry design, interior elevations, interior renderings, hardware selections, lighting design, project management, design consultation
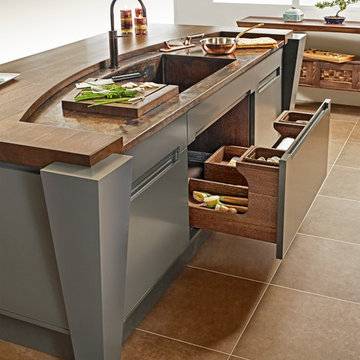
Simone and Associates
Small asian u-shaped eat-in kitchen in Other with recessed-panel cabinets, light wood cabinets, copper benchtops, stone slab splashback, with island and an integrated sink.
Small asian u-shaped eat-in kitchen in Other with recessed-panel cabinets, light wood cabinets, copper benchtops, stone slab splashback, with island and an integrated sink.
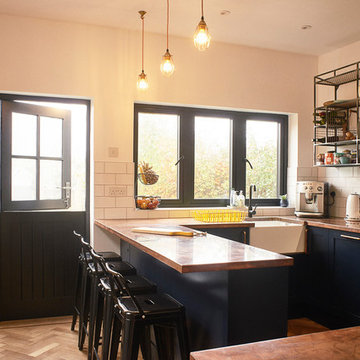
Photography by Tom Griffiths
Small industrial u-shaped separate kitchen in Sussex with a farmhouse sink, shaker cabinets, blue cabinets, copper benchtops, white splashback, subway tile splashback and stainless steel appliances.
Small industrial u-shaped separate kitchen in Sussex with a farmhouse sink, shaker cabinets, blue cabinets, copper benchtops, white splashback, subway tile splashback and stainless steel appliances.
Kitchen with Copper Benchtops Design Ideas
3
