Kitchen with Copper Benchtops Design Ideas
Refine by:
Budget
Sort by:Popular Today
1 - 20 of 188 photos
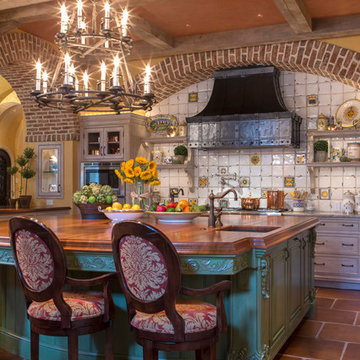
Inspiration for a large mediterranean l-shaped kitchen in Miami with white splashback, an undermount sink, raised-panel cabinets, grey cabinets, copper benchtops, ceramic splashback, stainless steel appliances, terra-cotta floors and with island.
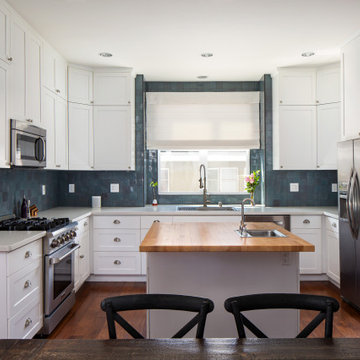
Updating a recently built town home in culver city for a wonderful family was a very enjoyable project for us.
a classic shaker kitchen with double row of upper cabinets due to the extra high ceiling. butcher block island with a sink as a work area. The centerpiece of it all is the amazing handmade Moroccan zellige tiles that were used as the backsplash.
going all the way to the ceiling around the window area and finished off in the corners with a black matt Schluter corner system.
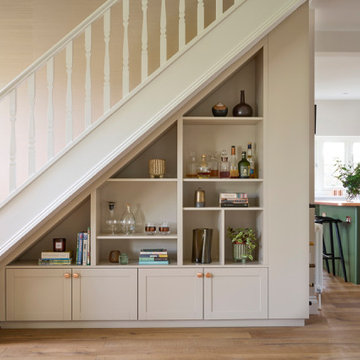
Inspired by fantastic views, there was a strong emphasis on natural materials and lots of textures to create a hygge space.
Making full use of that awkward space under the stairs creating a bespoke made cabinet that could double as a home bar/drinks area
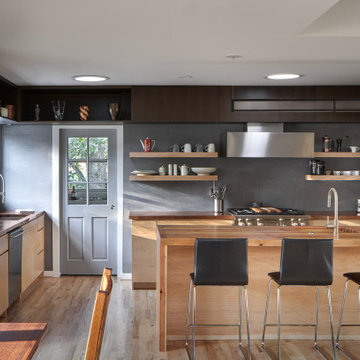
This mid-century modern kitchen has the perfect open floor plan. The cleanliness and efficiency of the kitchen uses the most of its space by branching out a variety of six different work spaces.
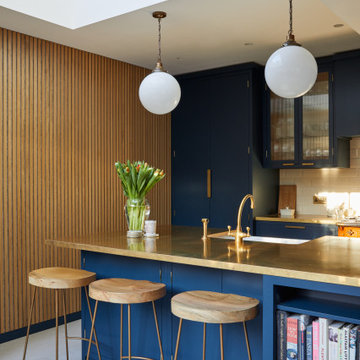
Design ideas for a mid-sized modern galley kitchen in London with a drop-in sink, shaker cabinets, blue cabinets, copper benchtops, white splashback, porcelain splashback, panelled appliances and with island.
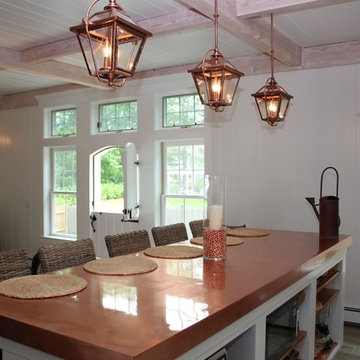
Michael Hally
Mid-sized eclectic galley open plan kitchen in Boston with a farmhouse sink, white cabinets, copper benchtops and with island.
Mid-sized eclectic galley open plan kitchen in Boston with a farmhouse sink, white cabinets, copper benchtops and with island.
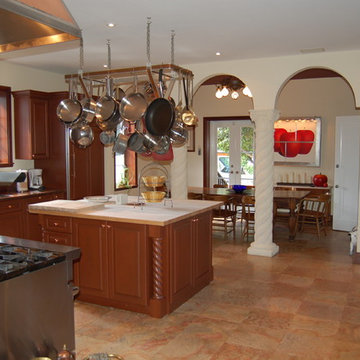
Photo of a large mediterranean u-shaped separate kitchen in Miami with raised-panel cabinets, dark wood cabinets, copper benchtops, with island, beige floor, brown benchtop, an undermount sink, metallic splashback, metal splashback, stainless steel appliances and slate floors.
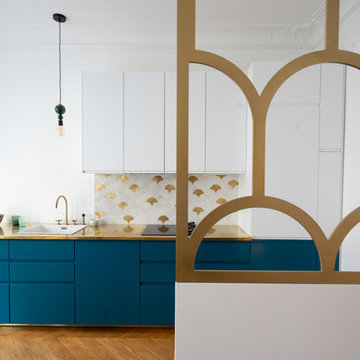
Thomas Leclerc
This is an example of a mid-sized scandinavian galley open plan kitchen in Paris with a single-bowl sink, beaded inset cabinets, blue cabinets, copper benchtops, white splashback, ceramic splashback, black appliances, light hardwood floors, no island, brown floor and yellow benchtop.
This is an example of a mid-sized scandinavian galley open plan kitchen in Paris with a single-bowl sink, beaded inset cabinets, blue cabinets, copper benchtops, white splashback, ceramic splashback, black appliances, light hardwood floors, no island, brown floor and yellow benchtop.
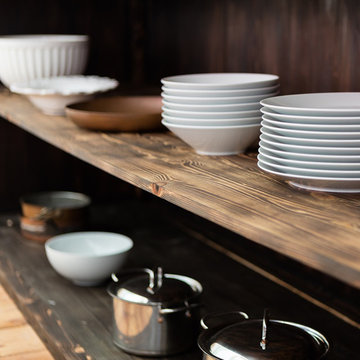
The monolithic island stands proud as the centrepiece of the kitchen. Shou Sugi Ban Cedar was used for its aesthetic properties, contrasting beautifully with the copper kickboard. Behind the kickboard is ample storage for kitchenware, with a single long, deep shelf stretching the length of the island.
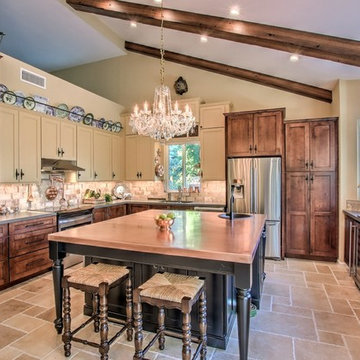
David Elton
This is an example of a mid-sized eclectic eat-in kitchen in Phoenix with a single-bowl sink, shaker cabinets, black cabinets, copper benchtops, beige splashback, travertine splashback, stainless steel appliances, porcelain floors, with island and beige floor.
This is an example of a mid-sized eclectic eat-in kitchen in Phoenix with a single-bowl sink, shaker cabinets, black cabinets, copper benchtops, beige splashback, travertine splashback, stainless steel appliances, porcelain floors, with island and beige floor.
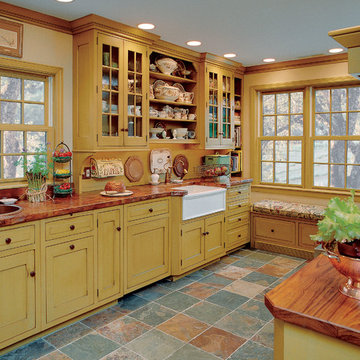
Mustard color cabinets with copper and teak countertops. Basque slate floor from Ann Sacks Tile. Project Location Batavia, IL
Design ideas for a small country galley separate kitchen in Chicago with a farmhouse sink, yellow cabinets, copper benchtops, yellow splashback, panelled appliances, slate floors, no island, shaker cabinets and red benchtop.
Design ideas for a small country galley separate kitchen in Chicago with a farmhouse sink, yellow cabinets, copper benchtops, yellow splashback, panelled appliances, slate floors, no island, shaker cabinets and red benchtop.
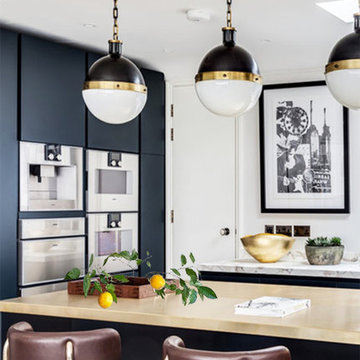
OPEN PLAN KITCHEN TO PENTHOUSE with dark blue flat panel units, marble top and kitchen island with metal worktop. Overhang with Art Deco lighting and with leather armchair stools.
project: AUTHENTICALLY MODERN GRADE II. APARTMENTS in Heritage respectful Contemporary Classic Luxury style
For full details see or contact us:
www.mischmisch.com
studio@mischmisch.com

Interior Designers & Decorators
interior designer, interior, design, decorator, residential, commercial, staging, color consulting, product design, full service, custom home furnishing, space planning, full service design, furniture and finish selection, interior design consultation, functionality, award winning designers, conceptual design, kitchen and bathroom design, custom cabinetry design, interior elevations, interior renderings, hardware selections, lighting design, project management, design consultation, General Contractor/Home Builders/Design Build
general contractor, renovation, renovating, timber framing, new construction,
custom, home builders, luxury, unique, high end homes, project management, carpentry, design build firms, custom construction, luxury homes, green home builders, eco-friendly, ground up construction, architectural planning, custom decks, deck building, Kitchen & Bath/ Cabinets & Cabinetry
kitchen and bath remodelers, kitchen, bath, remodel, remodelers, renovation, kitchen and bath designers, renovation home center,custom cabinetry design custom home furnishing, modern countertops, cabinets, clean lines, contemporary kitchen, storage solutions, modern storage, gas stove, recessed lighting, stainless range, custom backsplash, glass backsplash, modern kitchen hardware, custom millwork, luxurious bathroom, luxury bathroom , miami beach construction , modern bathroom design, Conceptual Staging, color consultation, certified stager, interior, design, decorator, residential, commercial, staging, color consulting, product design, full service, custom home furnishing, space planning, full service design, furniture and finish selection, interior design consultation, functionality, award winning designers, conceptual design, kitchen and bathroom design, custom cabinetry design, interior elevations, interior renderings, hardware selections, lighting design, project management, design consultation
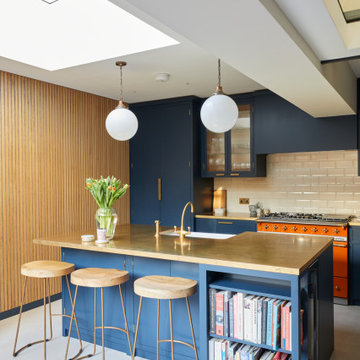
Design ideas for a mid-sized modern galley kitchen in London with a drop-in sink, shaker cabinets, blue cabinets, copper benchtops, white splashback, porcelain splashback, panelled appliances and with island.
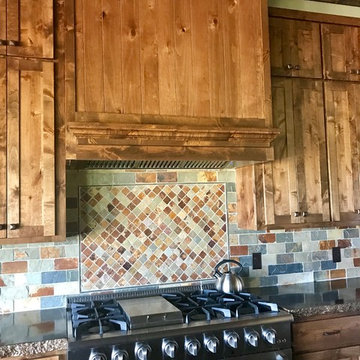
Photo of a mid-sized country kitchen in Austin with a farmhouse sink, shaker cabinets, dark wood cabinets, copper benchtops, multi-coloured splashback, slate splashback, stainless steel appliances, concrete floors, with island, brown floor and brown benchtop.
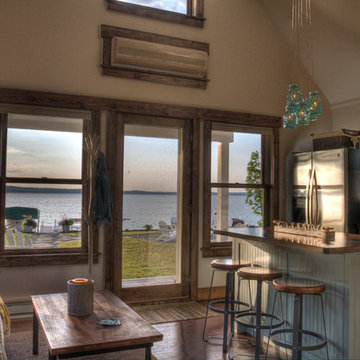
Inspiration for a mid-sized traditional galley kitchen in Minneapolis with a double-bowl sink, beaded inset cabinets, grey cabinets, copper benchtops, stainless steel appliances, medium hardwood floors, with island and brown floor.
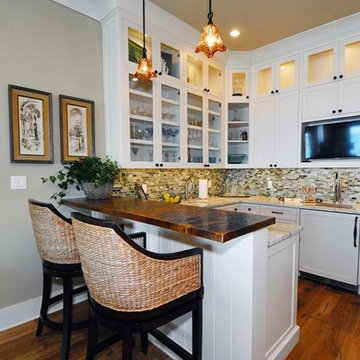
Design ideas for a small transitional l-shaped open plan kitchen in Other with shaker cabinets, white cabinets, copper benchtops, multi-coloured splashback, glass tile splashback, medium hardwood floors, an undermount sink, stainless steel appliances, a peninsula and brown floor.
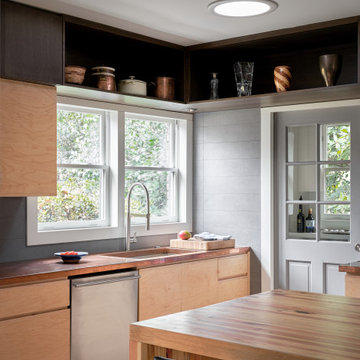
The cleanliness and efficiency of the kitchen uses the most of its space by branching out a variety of six different work spaces. Here is an additional farmhouse sink that's located adjacent to the main kitchen sink.
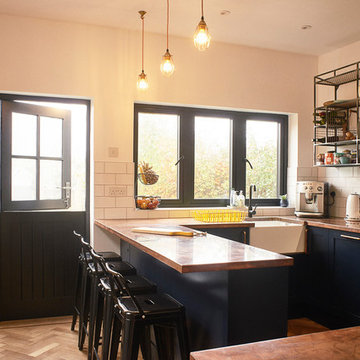
Photography by Tom Griffiths
Small industrial u-shaped separate kitchen in Sussex with a farmhouse sink, shaker cabinets, blue cabinets, copper benchtops, white splashback, subway tile splashback and stainless steel appliances.
Small industrial u-shaped separate kitchen in Sussex with a farmhouse sink, shaker cabinets, blue cabinets, copper benchtops, white splashback, subway tile splashback and stainless steel appliances.
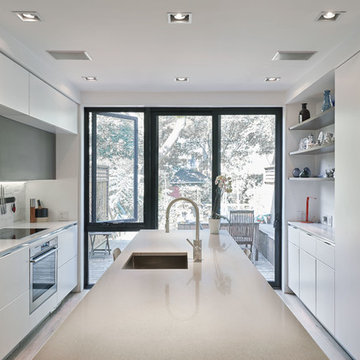
Inspiration for a mid-sized contemporary galley separate kitchen in Toronto with an undermount sink, flat-panel cabinets, white cabinets, copper benchtops, white splashback, brick splashback, panelled appliances, light hardwood floors and with island.
Kitchen with Copper Benchtops Design Ideas
1