Kitchen with Cork Floors and Carpet Design Ideas
Refine by:
Budget
Sort by:Popular Today
1 - 20 of 4,655 photos
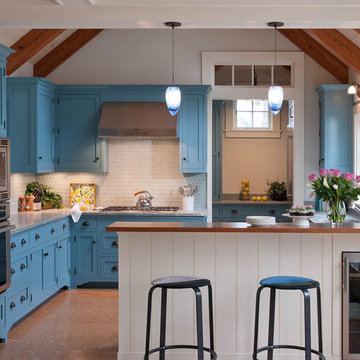
Cabinets by Crown Point Cabinetry painted Farrow & Ball Stone Blue No. 86.
Photo of a beach style kitchen in Boston with shaker cabinets, blue cabinets, white splashback, marble benchtops, glass tile splashback, an undermount sink, stainless steel appliances and cork floors.
Photo of a beach style kitchen in Boston with shaker cabinets, blue cabinets, white splashback, marble benchtops, glass tile splashback, an undermount sink, stainless steel appliances and cork floors.

Photo of a large midcentury l-shaped eat-in kitchen in Los Angeles with a double-bowl sink, flat-panel cabinets, dark wood cabinets, quartzite benchtops, green splashback, subway tile splashback, stainless steel appliances, cork floors, with island, beige floor, grey benchtop and exposed beam.

Photo of a small midcentury galley kitchen pantry in New York with an undermount sink, flat-panel cabinets, beige cabinets, wood benchtops, white splashback, porcelain splashback, stainless steel appliances, cork floors, brown floor and brown benchtop.
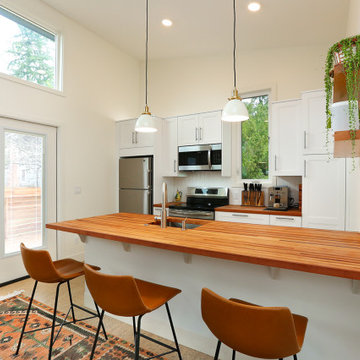
Inspiration for a small scandinavian galley open plan kitchen in Seattle with an undermount sink, shaker cabinets, white cabinets, wood benchtops, white splashback, subway tile splashback, stainless steel appliances, cork floors and a peninsula.
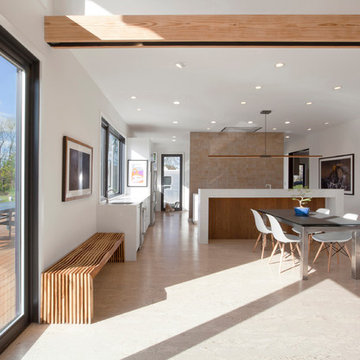
Modern open concept kitchen overlooks living space and outdoors - Arc with home office nook to the right -
Architecture/Interiors: HAUS | Architecture For Modern Lifestyles - Construction Management: WERK | Building Modern - Photography: HAUS
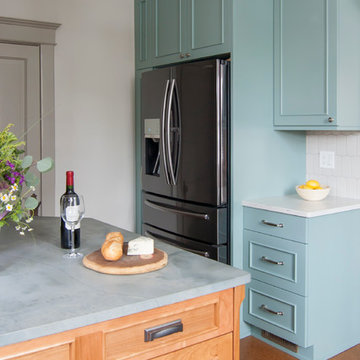
Cory Rodeheaver
Design ideas for a mid-sized country l-shaped separate kitchen in Chicago with an undermount sink, recessed-panel cabinets, green cabinets, quartz benchtops, grey splashback, porcelain splashback, stainless steel appliances, cork floors, a peninsula and brown floor.
Design ideas for a mid-sized country l-shaped separate kitchen in Chicago with an undermount sink, recessed-panel cabinets, green cabinets, quartz benchtops, grey splashback, porcelain splashback, stainless steel appliances, cork floors, a peninsula and brown floor.
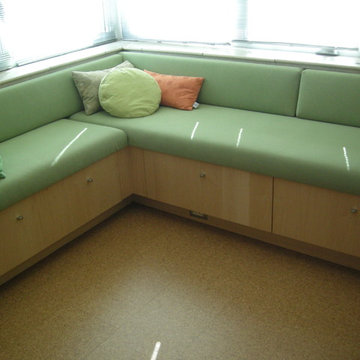
Window seat in kitchen created with DeWils pedestal drawer bases, great extra storage.
Design ideas for a transitional eat-in kitchen in Albuquerque with cork floors.
Design ideas for a transitional eat-in kitchen in Albuquerque with cork floors.
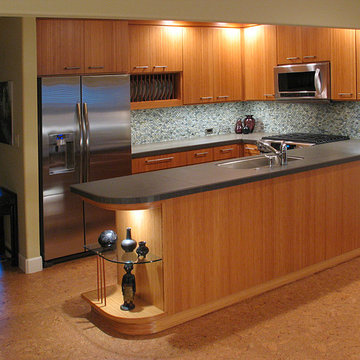
Bamboo cabinetry, cork floors, Large scale porcelain countertops with a full height glass tile backsplash.
Fred Ingram:Photo credit
Design ideas for a small contemporary u-shaped open plan kitchen in Portland with an undermount sink, flat-panel cabinets, medium wood cabinets, tile benchtops, green splashback, glass tile splashback, stainless steel appliances, cork floors and no island.
Design ideas for a small contemporary u-shaped open plan kitchen in Portland with an undermount sink, flat-panel cabinets, medium wood cabinets, tile benchtops, green splashback, glass tile splashback, stainless steel appliances, cork floors and no island.
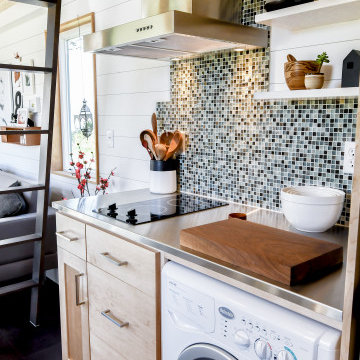
Designed by Malia Schultheis and built by Tru Form Tiny. This Tiny Home features Blue stained pine for the ceiling, pine wall boards in white, custom barn door, custom steel work throughout, and modern minimalist window trim. The Cabinetry is Maple with stainless steel countertop and hardware. The backsplash is a glass and stone mix. It only has a 2 burner cook top and no oven. The washer/ drier combo is in the kitchen area. Open shelving was installed to maintain an open feel.
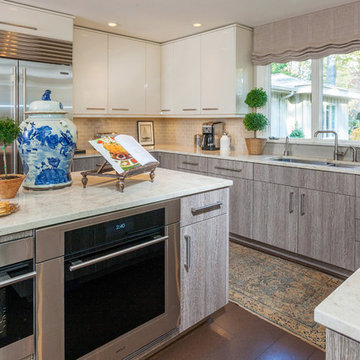
Kitchen design by Ann Rumble Design, Richmond, VA.
This is an example of a large modern u-shaped eat-in kitchen in Orange County with a double-bowl sink, flat-panel cabinets, white cabinets, marble benchtops, beige splashback, subway tile splashback, stainless steel appliances, cork floors and with island.
This is an example of a large modern u-shaped eat-in kitchen in Orange County with a double-bowl sink, flat-panel cabinets, white cabinets, marble benchtops, beige splashback, subway tile splashback, stainless steel appliances, cork floors and with island.
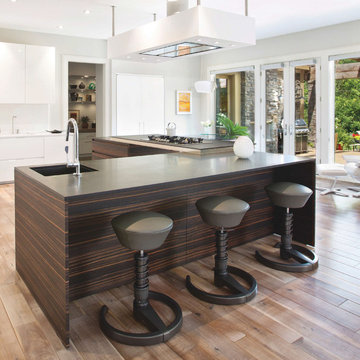
Inspiration for a mid-sized modern eat-in kitchen in Indianapolis with an undermount sink, medium wood cabinets, granite benchtops, white splashback, porcelain splashback, with island, flat-panel cabinets, panelled appliances, cork floors and brown floor.
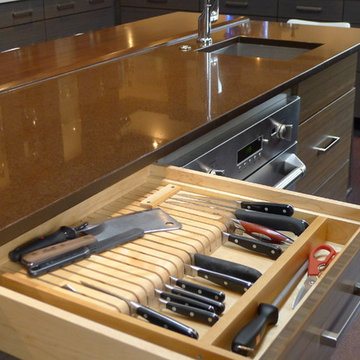
Huge re-model including taking ceiling from a flat ceiling to a complete transformation. Bamboo custom cabinetry was given a grey stain, mixed with walnut strip on the bar and the island given a different stain. Huge amounts of storage from deep pan corner drawers, roll out trash, coffee station, built in refrigerator, wine and alcohol storage, appliance garage, pantry and appliance storage, the amounts go on and on. Floating shelves with a back that just grabs the eye takes this kitchen to another level. The clients are thrilled with this huge difference from their original space.
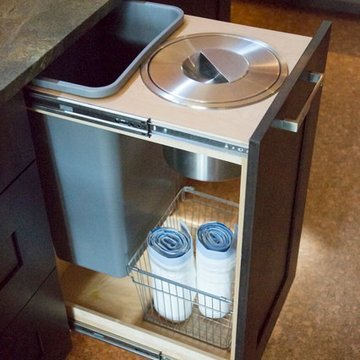
Eric Roth
Design ideas for a mid-sized transitional u-shaped eat-in kitchen in Jacksonville with recessed-panel cabinets, dark wood cabinets, with island, marble benchtops, cork floors and green benchtop.
Design ideas for a mid-sized transitional u-shaped eat-in kitchen in Jacksonville with recessed-panel cabinets, dark wood cabinets, with island, marble benchtops, cork floors and green benchtop.
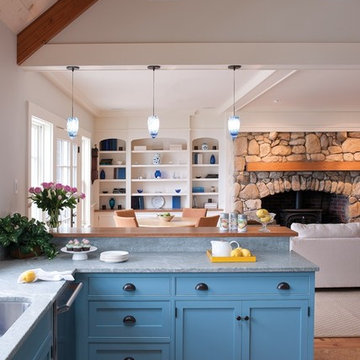
A quaint cottage set back in Vineyard Haven's Tashmoo woods creates the perfect Vineyard getaway. Our design concept focused on a bright, airy contemporary cottage with an old fashioned feel. Clean, modern lines and high ceilings mix with graceful arches, re-sawn heart pine rafters and a large masonry fireplace. The kitchen features stunning Crown Point cabinets in eye catching 'Cook's Blue' by Farrow & Ball. This kitchen takes its inspiration from the French farm kitchen with a separate pantry that also provides access to the backyard and outdoor shower.
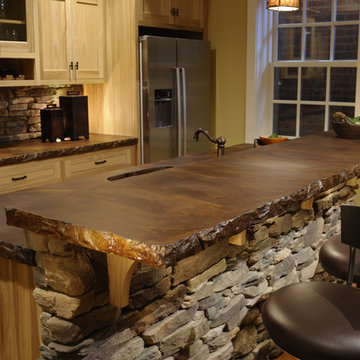
Traditional galley kitchen in Columbus with concrete benchtops, shaker cabinets, light wood cabinets, stainless steel appliances, carpet, with island and exposed beam.

Photo of a large contemporary eat-in kitchen in London with flat-panel cabinets, red cabinets, granite benchtops, cork floors, with island, beige floor and white benchtop.
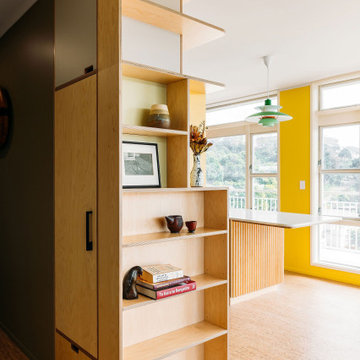
This iconic apartment building is in the heart of Wellington, with original features and natural light in abundance. We conceived a simple design that was of the era but not too fussy, and joinery to house their extensive library. The colour palette is not shy and compliments the mid century aesthetic.
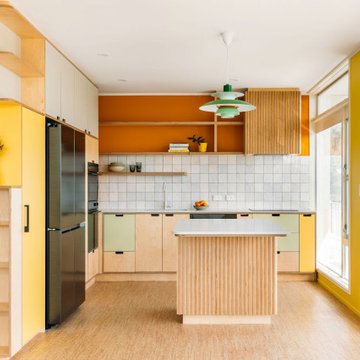
This iconic apartment building is in the heart of Wellington, with original features and natural light in abundance. We conceived a simple design that was of the era but not too fussy, and joinery to house their extensive library. The colour palette is not shy and compliments the mid century aesthetic.

The kitchen was reconfigured, and features a chartreuse backsplash. My client wanted to use that color somewhere, and it makes a bold statement in this very visible location.

Kitchen Pantry can be a workhorse but should look amazing too. Have fun with wallpaper and playful lights like this Yoyo light pendant.
Design ideas for a mid-sized eclectic l-shaped kitchen pantry in New York with raised-panel cabinets, light wood cabinets, quartz benchtops, white splashback, engineered quartz splashback, stainless steel appliances, cork floors, with island, multi-coloured floor and white benchtop.
Design ideas for a mid-sized eclectic l-shaped kitchen pantry in New York with raised-panel cabinets, light wood cabinets, quartz benchtops, white splashback, engineered quartz splashback, stainless steel appliances, cork floors, with island, multi-coloured floor and white benchtop.
Kitchen with Cork Floors and Carpet Design Ideas
1