Kitchen with Dark Wood Cabinets and Cork Floors Design Ideas
Refine by:
Budget
Sort by:Popular Today
1 - 20 of 368 photos
Item 1 of 3
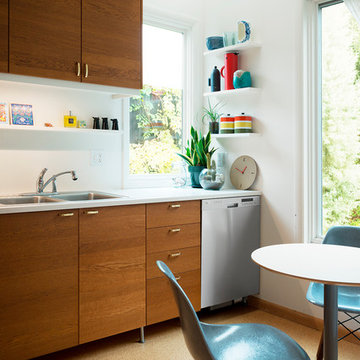
This is an example of a small contemporary single-wall eat-in kitchen in Portland with a double-bowl sink, flat-panel cabinets, dark wood cabinets, solid surface benchtops, stainless steel appliances, cork floors and no island.
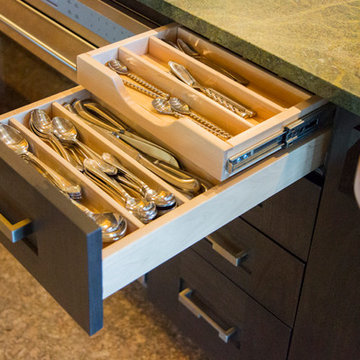
Eric Roth
Inspiration for a mid-sized transitional l-shaped eat-in kitchen in Jacksonville with recessed-panel cabinets, dark wood cabinets, multi-coloured splashback, marble benchtops, cork floors, with island and green benchtop.
Inspiration for a mid-sized transitional l-shaped eat-in kitchen in Jacksonville with recessed-panel cabinets, dark wood cabinets, multi-coloured splashback, marble benchtops, cork floors, with island and green benchtop.
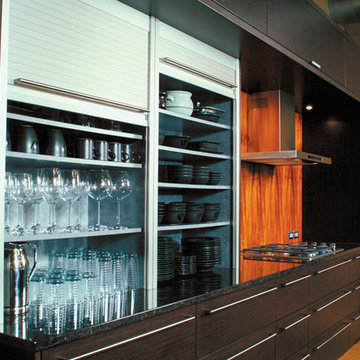
Organization is key to maintaining the clean, sleek look of this kitchen. Side-by-side appliance garages with aluminum tambour doors provide an innovative alternative to traditional cabinets.
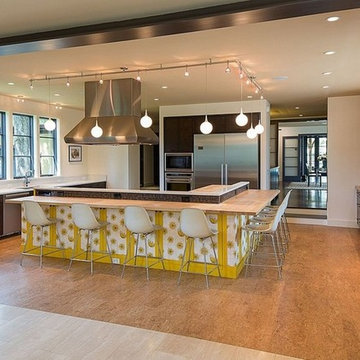
Cork Flooring Installation
Large transitional u-shaped eat-in kitchen in New York with an integrated sink, glass-front cabinets, dark wood cabinets, wood benchtops, stainless steel appliances, cork floors and with island.
Large transitional u-shaped eat-in kitchen in New York with an integrated sink, glass-front cabinets, dark wood cabinets, wood benchtops, stainless steel appliances, cork floors and with island.
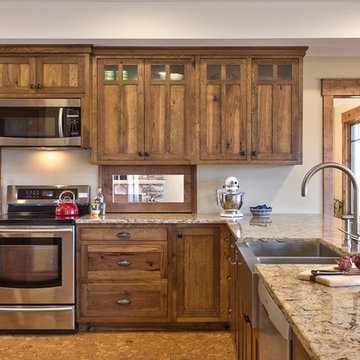
Pizza oven room through weathersealed door and windows.
Inspiration for a mid-sized arts and crafts u-shaped eat-in kitchen in Other with a farmhouse sink, shaker cabinets, dark wood cabinets, granite benchtops, stainless steel appliances, cork floors, a peninsula and brown floor.
Inspiration for a mid-sized arts and crafts u-shaped eat-in kitchen in Other with a farmhouse sink, shaker cabinets, dark wood cabinets, granite benchtops, stainless steel appliances, cork floors, a peninsula and brown floor.
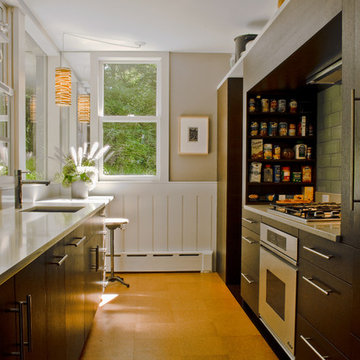
Celeste Hardester
Small transitional galley separate kitchen in Philadelphia with an undermount sink, flat-panel cabinets, dark wood cabinets, quartzite benchtops, blue splashback, glass tile splashback, panelled appliances and cork floors.
Small transitional galley separate kitchen in Philadelphia with an undermount sink, flat-panel cabinets, dark wood cabinets, quartzite benchtops, blue splashback, glass tile splashback, panelled appliances and cork floors.

This is an example of a large midcentury l-shaped eat-in kitchen in Los Angeles with a double-bowl sink, flat-panel cabinets, dark wood cabinets, quartzite benchtops, green splashback, subway tile splashback, stainless steel appliances, cork floors, with island, beige floor, grey benchtop and exposed beam.
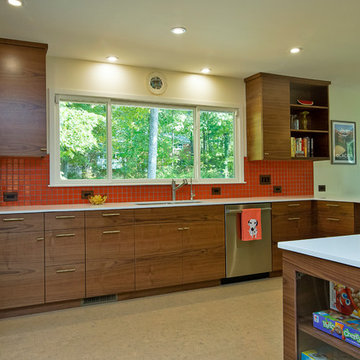
Marilyn Peryer Style House Photography
Large midcentury l-shaped eat-in kitchen in Raleigh with a single-bowl sink, flat-panel cabinets, dark wood cabinets, quartz benchtops, orange splashback, cement tile splashback, stainless steel appliances, cork floors, a peninsula, beige floor and white benchtop.
Large midcentury l-shaped eat-in kitchen in Raleigh with a single-bowl sink, flat-panel cabinets, dark wood cabinets, quartz benchtops, orange splashback, cement tile splashback, stainless steel appliances, cork floors, a peninsula, beige floor and white benchtop.
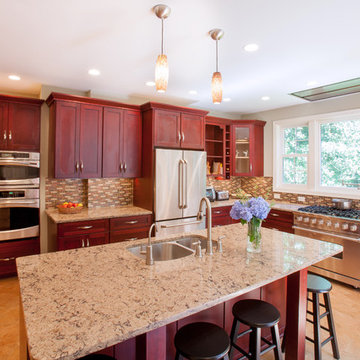
Jonathan Zuck a DC film maker knew he wanted to add a kitchen addition to his classic DC home. He just did not know how to do it. Oddly the film maker needed help to see it. Ellyn Gutridge at Signature Kitchens Additions & Baths helped him see with her skills in Chief Architect a cad rendering tool which allows us to make almost real that which is intangible.
DO YOU SEE THE RANGE HOOD???
Photography by Jason Weil
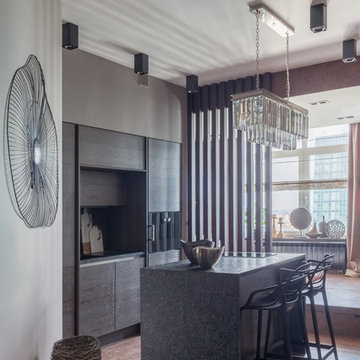
Юрий Гришко
Photo of a mid-sized contemporary galley open plan kitchen in Other with an undermount sink, flat-panel cabinets, dark wood cabinets, granite benchtops, black splashback, stone slab splashback, black appliances, cork floors, with island, brown floor and black benchtop.
Photo of a mid-sized contemporary galley open plan kitchen in Other with an undermount sink, flat-panel cabinets, dark wood cabinets, granite benchtops, black splashback, stone slab splashback, black appliances, cork floors, with island, brown floor and black benchtop.
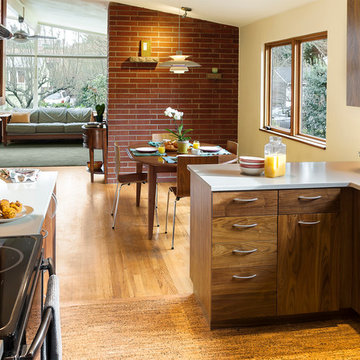
Photos: Kevin Spence Architect - Aaron Dorn
This is an example of a mid-sized midcentury l-shaped eat-in kitchen in Seattle with an undermount sink, flat-panel cabinets, dark wood cabinets, beige splashback, glass tile splashback, stainless steel appliances, cork floors and a peninsula.
This is an example of a mid-sized midcentury l-shaped eat-in kitchen in Seattle with an undermount sink, flat-panel cabinets, dark wood cabinets, beige splashback, glass tile splashback, stainless steel appliances, cork floors and a peninsula.
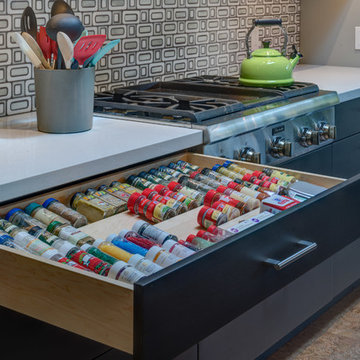
An urban twist to a Mill Valley Eichler home that features cork flooring, dark gray cabinetry and a mid-century modern look and feel!
The kitchen features a wide spice drawer
Schedule an appointment with one of our designers: http://www.gkandb.com/contact-us/
DESIGNER: DAVID KILJIANOWICZ
PHOTOGRAPHY: TREVE JOHNSON PHOTOGRAPHY
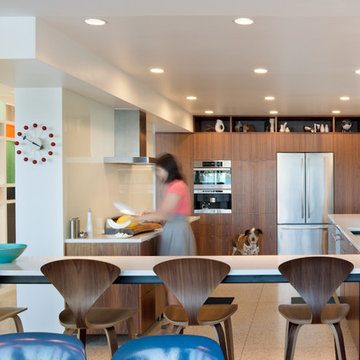
Looking from the dining area toward the kitchen reveals an eating bar that free spans 9 feet on steel supprts. Clean, contemporary walnut slab cabinets are paired with glass backslash and quartz counter tops for a cool, contemporary appearance. Photo by Lara Swimmer

Photo of a large midcentury l-shaped eat-in kitchen in Los Angeles with a double-bowl sink, flat-panel cabinets, dark wood cabinets, quartzite benchtops, green splashback, subway tile splashback, stainless steel appliances, cork floors, with island, beige floor, grey benchtop and exposed beam.
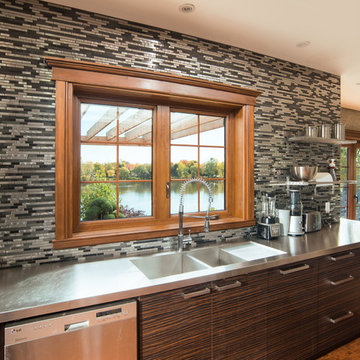
Design ideas for a mid-sized contemporary l-shaped open plan kitchen in Montreal with a triple-bowl sink, flat-panel cabinets, dark wood cabinets, stainless steel benchtops, multi-coloured splashback, matchstick tile splashback, stainless steel appliances, cork floors and brown floor.

Mid-century modern kitchen remodel with flat panel wood cabinets, floating shevles, green tile backsplash, quartz countertops, and cork floor
This is an example of a large midcentury u-shaped eat-in kitchen in Other with an undermount sink, flat-panel cabinets, dark wood cabinets, quartz benchtops, green splashback, ceramic splashback, stainless steel appliances, cork floors, with island, brown floor and white benchtop.
This is an example of a large midcentury u-shaped eat-in kitchen in Other with an undermount sink, flat-panel cabinets, dark wood cabinets, quartz benchtops, green splashback, ceramic splashback, stainless steel appliances, cork floors, with island, brown floor and white benchtop.
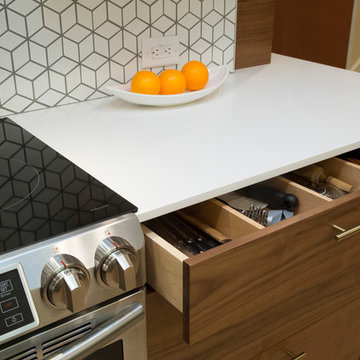
Marilyn Peryer Style House Photography
Inspiration for a large midcentury l-shaped eat-in kitchen in Raleigh with a single-bowl sink, flat-panel cabinets, dark wood cabinets, quartz benchtops, orange splashback, cement tile splashback, stainless steel appliances, cork floors, a peninsula, beige floor and white benchtop.
Inspiration for a large midcentury l-shaped eat-in kitchen in Raleigh with a single-bowl sink, flat-panel cabinets, dark wood cabinets, quartz benchtops, orange splashback, cement tile splashback, stainless steel appliances, cork floors, a peninsula, beige floor and white benchtop.
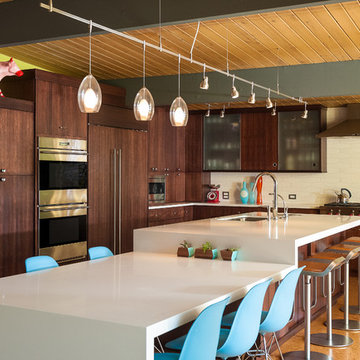
Open kitchen plan with 2 tier countertop/eating height. Waterfall edge from one cabinet height to eating height and again to floor. Elongated hex tile from Pratt & Larson tile. Caesarstone pure white quartz countertop.
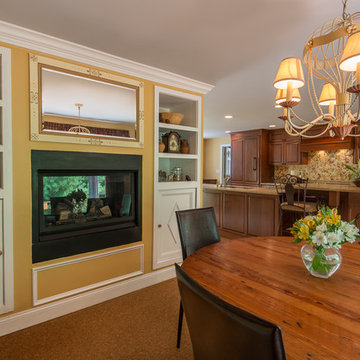
This kitchen area, despite it's very large size, feels very warm and welcoming. The custom backsplash consists of handmade tiles in the shape of leaves and has an amazing effect from every angle in the room. This kitchen also successfully incorporates several distinct areas (Breakfast area, office desk, mud room) in a very homogenous and natural way. Easier said than done!
Interior Design: Longlook Kitchen & Bath /
Photography: Hadrien Dimier Photographie / © 2013 Hadrien Dimier Photographie
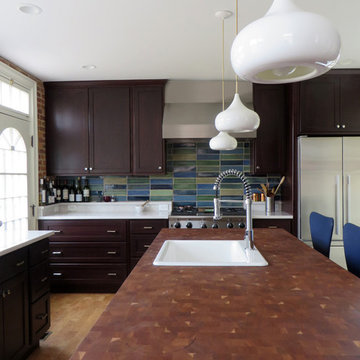
The old galley kitchen was combined with a small family room to create a large, L-shaped kitchen ideal for both family cooking and catered parties.
This portion of the kitchen shows the main "working triangle" with refrigerator, prep sink, and stove.
Kitchen with Dark Wood Cabinets and Cork Floors Design Ideas
1