Kitchen with Shaker Cabinets and Cork Floors Design Ideas
Refine by:
Budget
Sort by:Popular Today
1 - 20 of 1,137 photos
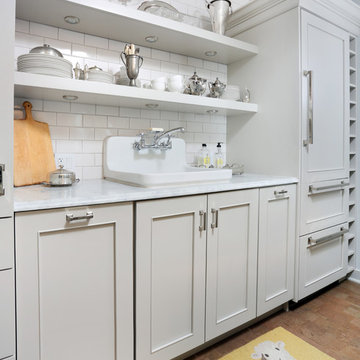
This gray transitional kitchen consists of open shelving, marble counters and flat panel cabinetry. The paneled refrigerator, white subway tile and gray cabinetry helps the compact kitchen have a much larger feel due to the light colors carried throughout the space.
Photo credit: Normandy Remodeling
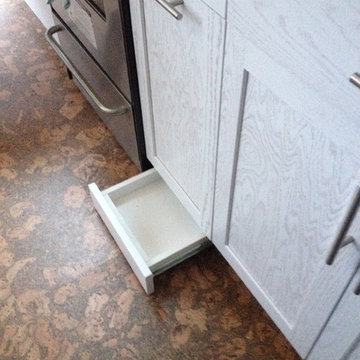
Toekick storage maximizes every inch of The Haven's compact kitchen.
Inspiration for a small arts and crafts galley open plan kitchen in Other with a single-bowl sink, shaker cabinets, white cabinets, laminate benchtops, brown splashback, stainless steel appliances and cork floors.
Inspiration for a small arts and crafts galley open plan kitchen in Other with a single-bowl sink, shaker cabinets, white cabinets, laminate benchtops, brown splashback, stainless steel appliances and cork floors.
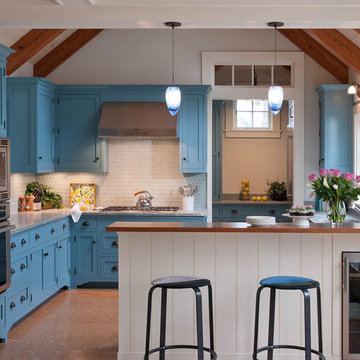
Cabinets by Crown Point Cabinetry painted Farrow & Ball Stone Blue No. 86.
Photo of a beach style kitchen in Boston with shaker cabinets, blue cabinets, white splashback, marble benchtops, glass tile splashback, an undermount sink, stainless steel appliances and cork floors.
Photo of a beach style kitchen in Boston with shaker cabinets, blue cabinets, white splashback, marble benchtops, glass tile splashback, an undermount sink, stainless steel appliances and cork floors.
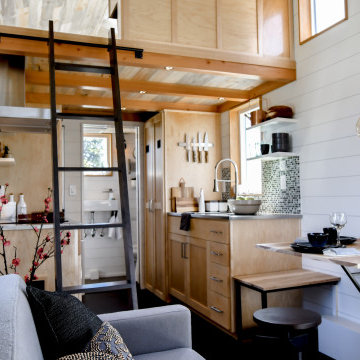
Designed by Malia Schultheis and built by Tru Form Tiny. This Tiny Home features Blue stained pine for the ceiling, pine wall boards in white, custom barn door, custom steel work throughout, and modern minimalist window trim. The Cabinetry is Maple with stainless steel countertop and hardware. The backsplash is a glass and stone mix. It only has a 2 burner cook top and no oven. The washer/ drier combo is in the kitchen area. Open shelving was installed to maintain an open feel.
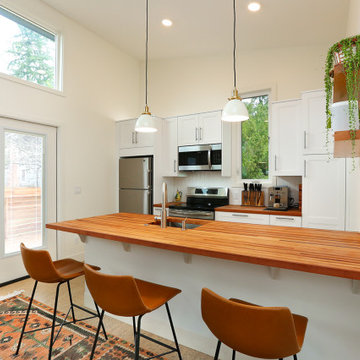
Inspiration for a small scandinavian galley open plan kitchen in Seattle with an undermount sink, shaker cabinets, white cabinets, wood benchtops, white splashback, subway tile splashback, stainless steel appliances, cork floors and a peninsula.
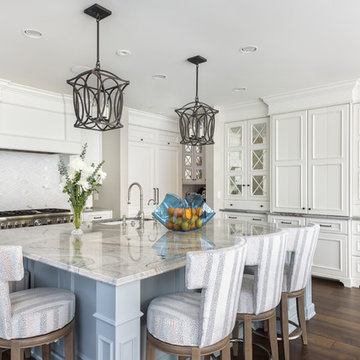
White kitchen
Large transitional l-shaped open plan kitchen in Orange County with white cabinets, marble benchtops, stainless steel appliances, with island, brown floor, grey benchtop, an undermount sink, shaker cabinets, white splashback and cork floors.
Large transitional l-shaped open plan kitchen in Orange County with white cabinets, marble benchtops, stainless steel appliances, with island, brown floor, grey benchtop, an undermount sink, shaker cabinets, white splashback and cork floors.
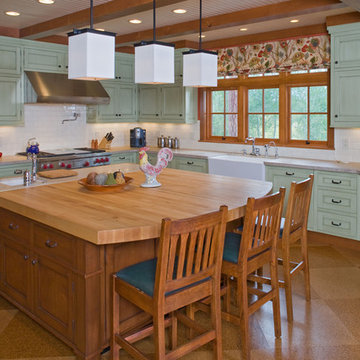
Kitchen. Photo by Butterfly Media.
This is an example of a large country l-shaped eat-in kitchen in Other with a farmhouse sink, shaker cabinets, green cabinets, granite benchtops, subway tile splashback, stainless steel appliances, cork floors, with island and white splashback.
This is an example of a large country l-shaped eat-in kitchen in Other with a farmhouse sink, shaker cabinets, green cabinets, granite benchtops, subway tile splashback, stainless steel appliances, cork floors, with island and white splashback.
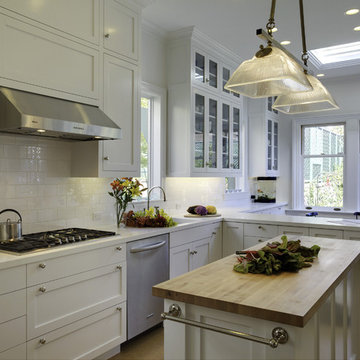
traditional kitchen in SF
Photo of a mid-sized traditional l-shaped eat-in kitchen in San Francisco with stainless steel appliances, subway tile splashback, white cabinets, solid surface benchtops, white splashback, with island, a drop-in sink, shaker cabinets and cork floors.
Photo of a mid-sized traditional l-shaped eat-in kitchen in San Francisco with stainless steel appliances, subway tile splashback, white cabinets, solid surface benchtops, white splashback, with island, a drop-in sink, shaker cabinets and cork floors.
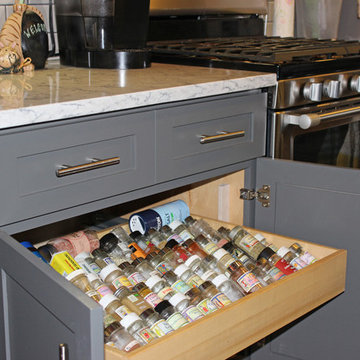
Convenient, easy access roll-out spice drawer in this base cabinet unit. Dura Supreme cabinetry with the Homestead Panel Plus door style. Wall cases are done in a spicy Salsa Red paint finish and the lower base units compliment with a beautiful Storm Gray. Drawer fronts feature a PC shaker design. Easy access is reached with roll out shelves in base units and a concealed recycle center. Cabinet hardware is by Stone Harbor. Counter tops are done in a Viatera Rococo quartz surface.
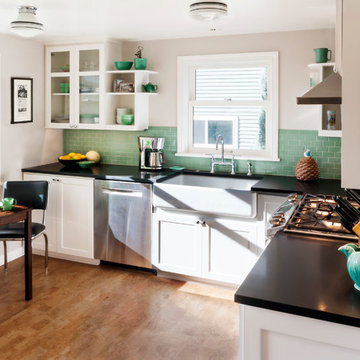
This 1940's house in Seattle's Greenlake neighborhood and the client's affinity for vintage Jadite dishware established a simple but fun aesthetic for this remodel.
Photo Credit: KSA - Aaron Dorn;
General Contractor: Justin Busch Construction, LLC
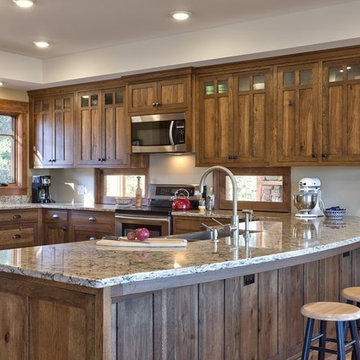
Pizza oven room through weathersealed door and windows.
Photo of a mid-sized arts and crafts u-shaped eat-in kitchen in Other with a farmhouse sink, shaker cabinets, dark wood cabinets, granite benchtops, stainless steel appliances, cork floors, a peninsula and brown floor.
Photo of a mid-sized arts and crafts u-shaped eat-in kitchen in Other with a farmhouse sink, shaker cabinets, dark wood cabinets, granite benchtops, stainless steel appliances, cork floors, a peninsula and brown floor.
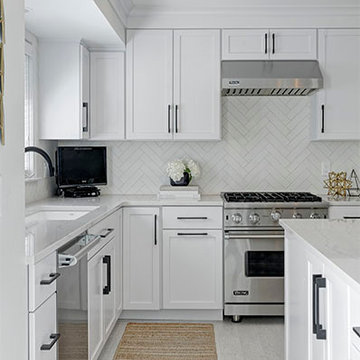
Expanding the island gave the family more space to relax, work or entertain. The original island was less than half the size and housed the stove top, leaving little space for much else.
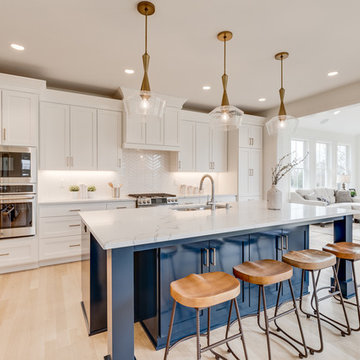
Design ideas for a transitional l-shaped eat-in kitchen in Minneapolis with white splashback, with island, white benchtop, shaker cabinets, white cabinets, stainless steel appliances, cork floors and beige floor.
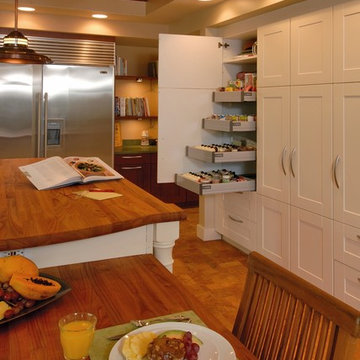
Photography: Augie Salbosa
Kitchen remodel
Sub-Zero / Wolf appliances
Butcher countertop
Studio Becker Cabinetry
Cork flooring
Ice Stone countertop
Glass backsplash
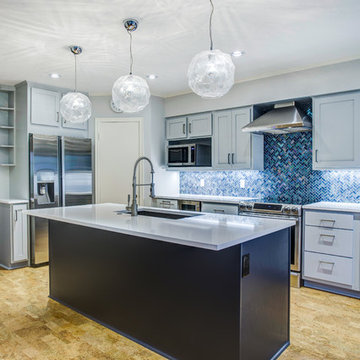
We must admit, we’ve got yet another show-stopping transformation! With keeping the cabinetry boxes (though few had to be replaced), swapping out drawer and drawer fronts with new ones, and updating all the finishes – we managed to give this space a renovation that could be confused for a full remodel! The combination of a vibrant new backsplash, a light painted cabinetry finish, and new fixtures, these cosmetic changes really made the kitchen become “brand new”. Want to learn more about this space and see how we went from “drab” to “fab” then keep reading!
Cabinetry
The cabinets boxes that needed to be replaced are from WW Woods Shiloh, Homestead door style, in maple wood. These cabinets were unfinished, as we finished the entire kitchen on-site with the rest of the new drawer and drawer fronts for a seamless look. The cabinet fronts that were replaced were from Woodmont cabinetry, in a paint grade maple, and a recessed panel profile door-style. As a result, the perimeter cabinets were painted in Sherwin Williams Tinsmith, the island in Sherwin Williams Sea Serpent, and a few interiors of the cabinets were painted in a Sherwin Williams Tinsmith.
Countertop
The countertops feature a 3 cm Caesarstone Vivid White quartz
Backsplash
The backsplash installed from countertops to the bottom of the furrdown are from Glazzio in the Oceania Herringbone Series, in Cobalt Sea, and are a 1×2 size. We love how vibrant it is!
Fixtures and Fittings
From Blanco, we have a Meridian semi-professional faucet in Satin Nickel, and a granite composite Precis 1-3/4 bowl sink in a finish of Cinder. The floating shelves are from Danver and are a stainless steel finish.
Flooring
The flooring is a cork material from Harris Cork in the Napa Collection, in a Fawn finish.
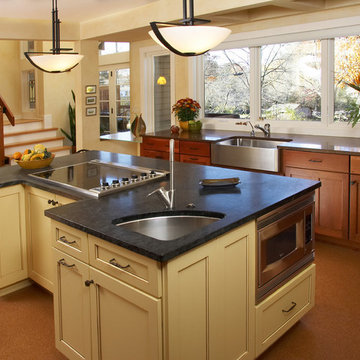
A kitchen designed to be functional for 2 cooks to work simultaneously.
Design ideas for a large contemporary u-shaped eat-in kitchen in Kansas City with a farmhouse sink, shaker cabinets, medium wood cabinets, quartz benchtops, mosaic tile splashback, cork floors and stainless steel appliances.
Design ideas for a large contemporary u-shaped eat-in kitchen in Kansas City with a farmhouse sink, shaker cabinets, medium wood cabinets, quartz benchtops, mosaic tile splashback, cork floors and stainless steel appliances.
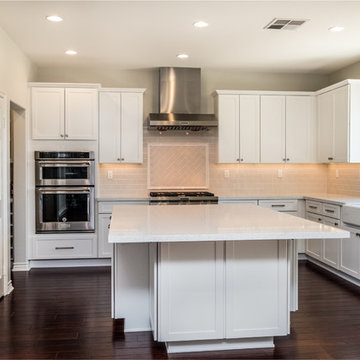
www.vanessamphoto.com
Mid-sized transitional u-shaped kitchen pantry in Orange County with a farmhouse sink, shaker cabinets, white cabinets, quartz benchtops, white splashback, porcelain splashback, stainless steel appliances, cork floors, with island, brown floor and white benchtop.
Mid-sized transitional u-shaped kitchen pantry in Orange County with a farmhouse sink, shaker cabinets, white cabinets, quartz benchtops, white splashback, porcelain splashback, stainless steel appliances, cork floors, with island, brown floor and white benchtop.
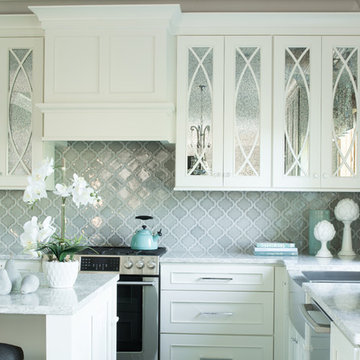
Large traditional u-shaped open plan kitchen in Minneapolis with a farmhouse sink, shaker cabinets, quartz benchtops, grey splashback, ceramic splashback, stainless steel appliances, cork floors, with island and grey floor.
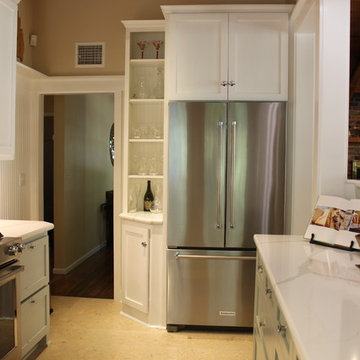
The range and refrigerator were replaced. The linoleum was resurfaced with a light taupe cork flooring.
JRY & Co.
Design ideas for a mid-sized midcentury u-shaped eat-in kitchen in Los Angeles with an undermount sink, shaker cabinets, green cabinets, quartz benchtops, white splashback, ceramic splashback, stainless steel appliances, cork floors, no island, beige floor and white benchtop.
Design ideas for a mid-sized midcentury u-shaped eat-in kitchen in Los Angeles with an undermount sink, shaker cabinets, green cabinets, quartz benchtops, white splashback, ceramic splashback, stainless steel appliances, cork floors, no island, beige floor and white benchtop.

Inspiration for a small country u-shaped separate kitchen in Detroit with a farmhouse sink, shaker cabinets, grey cabinets, quartz benchtops, brown splashback, ceramic splashback, white appliances, cork floors, no island, brown floor, white benchtop and timber.
Kitchen with Shaker Cabinets and Cork Floors Design Ideas
1