Kitchen with Cork Floors and Terra-cotta Floors Design Ideas
Refine by:
Budget
Sort by:Popular Today
1 - 20 of 12,925 photos
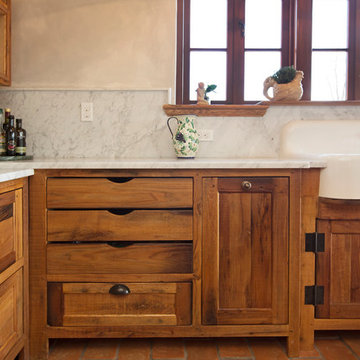
Betsy Barron Fine Art Photography
Design ideas for a mid-sized country l-shaped eat-in kitchen in Nashville with a farmhouse sink, marble benchtops, shaker cabinets, distressed cabinets, white splashback, stone slab splashback, panelled appliances, terra-cotta floors, with island, red floor and white benchtop.
Design ideas for a mid-sized country l-shaped eat-in kitchen in Nashville with a farmhouse sink, marble benchtops, shaker cabinets, distressed cabinets, white splashback, stone slab splashback, panelled appliances, terra-cotta floors, with island, red floor and white benchtop.
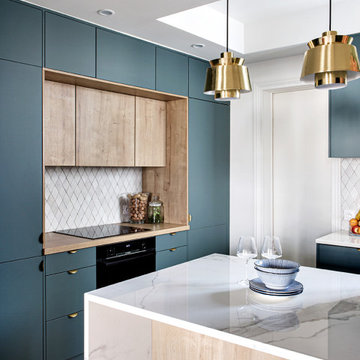
Design ideas for a mid-sized contemporary open plan kitchen in Paris with beaded inset cabinets, blue cabinets, marble benchtops, grey splashback, terra-cotta splashback, panelled appliances, terra-cotta floors, with island, white floor and white benchtop.
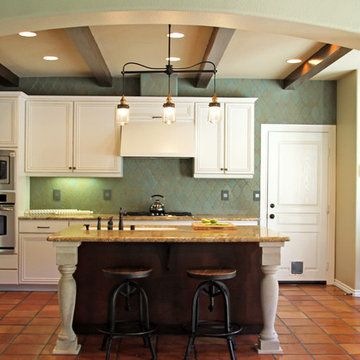
Mid-sized mediterranean l-shaped eat-in kitchen in San Luis Obispo with an undermount sink, raised-panel cabinets, white cabinets, quartz benchtops, green splashback, ceramic splashback, stainless steel appliances, terra-cotta floors, with island and orange floor.
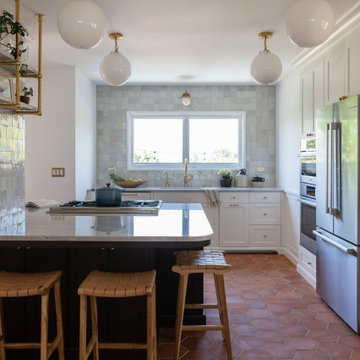
Custom Cabinets, Walnut Peninsula, Zellige Tile, Brass shelving, Terra Cotta Flooring, natural stone countertops, leather barstools, pendant lighting, kitchen design, portland designer, kitchen remodel, portland remodel, local interior designer,

Boho meets Portuguese design in a stunning transformation of this Van Ness tudor in the upper northwest neighborhood of Washington, DC. Our team’s primary objectives were to fill space with natural light, period architectural details, and cohesive selections throughout the main level and primary suite. At the entry, new archways are created to maximize light and flow throughout the main level while ensuring the space feels intimate. A new kitchen layout along with a peninsula grounds the chef’s kitchen while securing its part in the everyday living space. Well-appointed dining and living rooms infuse dimension and texture into the home, and a pop of personality in the powder room round out the main level. Strong raw wood elements, rich tones, hand-formed elements, and contemporary nods make an appearance throughout the newly renovated main level and primary suite of the home.

This is an example of a small contemporary l-shaped open plan kitchen in Vancouver with an undermount sink, flat-panel cabinets, blue cabinets, grey splashback, stone tile splashback, black appliances, cork floors, with island, grey floor and white benchtop.
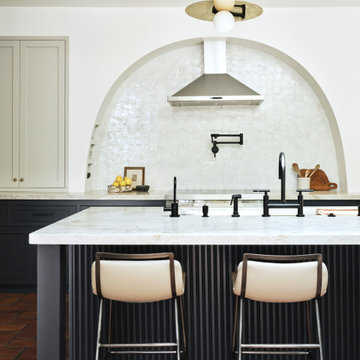
Modern Spanish kitchen remodel
Mid-sized transitional kitchen in Los Angeles with blue cabinets, white splashback, black appliances and terra-cotta floors.
Mid-sized transitional kitchen in Los Angeles with blue cabinets, white splashback, black appliances and terra-cotta floors.
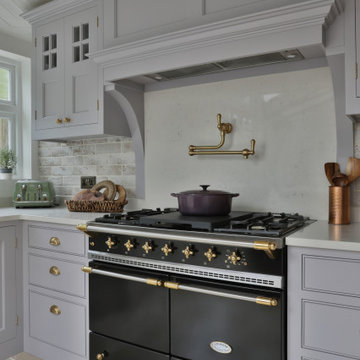
Our client chose a Lacanche Cluny 100 range for their traditional kitchen in Muswell Hill. The range becomes a feature in the kitchen as the colour is a contrast to the Shaker cupboards surrounding it. The cabinets are painted in Little Greene's 'Welcome Dark'. Our client chose to have the worktop material SG Carrara quartz run up to the extractor.
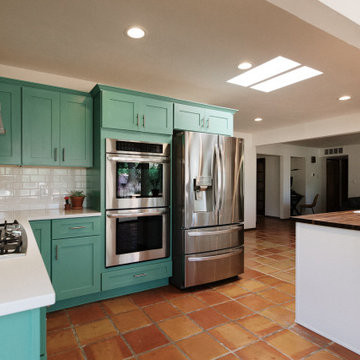
Create a space with bold contemporary colors that also hint to our Mexican heritage.
Inspiration for a mid-sized u-shaped eat-in kitchen in Albuquerque with green cabinets, white splashback, subway tile splashback, stainless steel appliances, terra-cotta floors, with island and orange floor.
Inspiration for a mid-sized u-shaped eat-in kitchen in Albuquerque with green cabinets, white splashback, subway tile splashback, stainless steel appliances, terra-cotta floors, with island and orange floor.
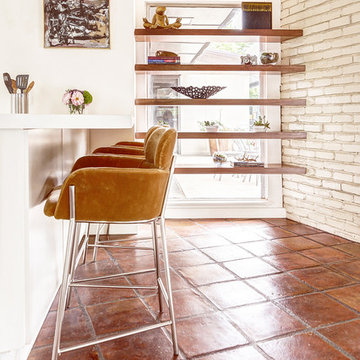
Midcentury modern kitchen with white kitchen cabinets, solid surface countertops, and tile backsplash. Open shelving is used throughout. The wet bar design includes teal grasscloth. The floors are the original 1950's Saltillo tile. A flush mount vent hood has been used to not obstruct the view.
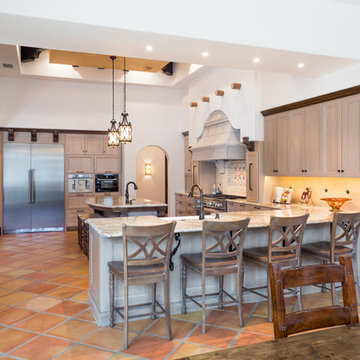
In the kitchen we used light hickory cabinets with dark trim. In keeping with the colorful tiles we added colorful ceiling treatments in the kitchen and breakfast area with large dark wood beams for contrast.
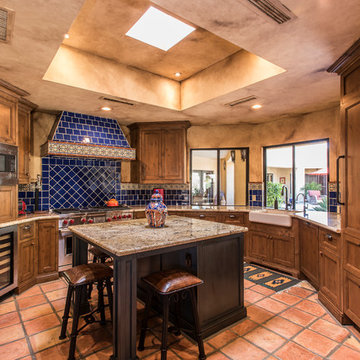
Inspiration for an u-shaped kitchen in Phoenix with a farmhouse sink, shaker cabinets, medium wood cabinets, blue splashback, ceramic splashback, stainless steel appliances, terra-cotta floors, with island, red floor and beige benchtop.
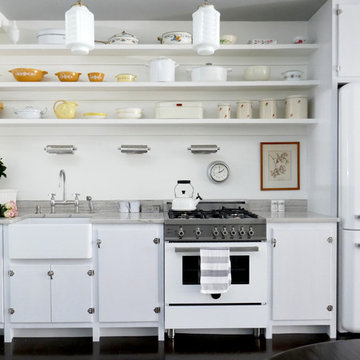
Mary’s floor-through apartment was truly enchanting . . . except for the tiny kitchen she’d inherited. It lacked a dishwasher, counter space or any real storage, items that have all been addressed in the makeover. Now the kitchen is as cheerful and bright as the rest of the home.
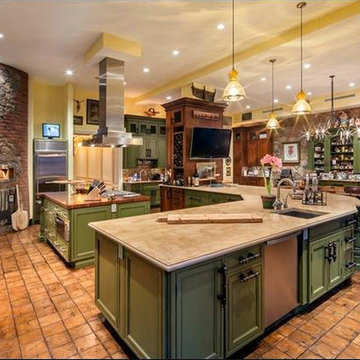
Photo of an expansive country l-shaped open plan kitchen in Chicago with an undermount sink, recessed-panel cabinets, green cabinets, soapstone benchtops, brown splashback, brick splashback, stainless steel appliances, terra-cotta floors, with island and beige floor.
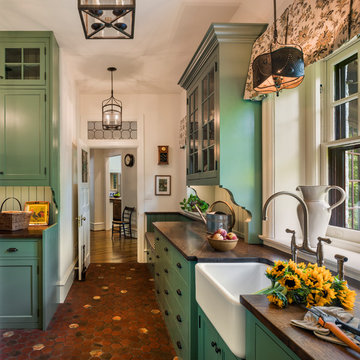
Traditional separate kitchen in Philadelphia with a farmhouse sink, shaker cabinets, green cabinets, terra-cotta floors, red floor and wood benchtops.
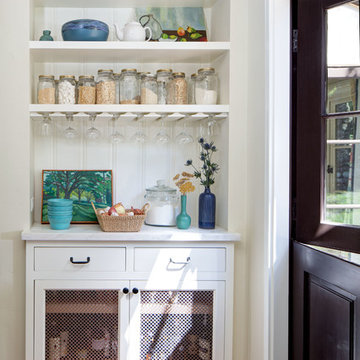
We added this pantry cabinet in a small nook off the kitchen. The lower cabinet doors have a wire mesh insert. Dutch doors lead to the backyard.
Photo of a large mediterranean single-wall kitchen pantry in Los Angeles with white cabinets, marble benchtops, white splashback, timber splashback, terra-cotta floors, orange floor and shaker cabinets.
Photo of a large mediterranean single-wall kitchen pantry in Los Angeles with white cabinets, marble benchtops, white splashback, timber splashback, terra-cotta floors, orange floor and shaker cabinets.
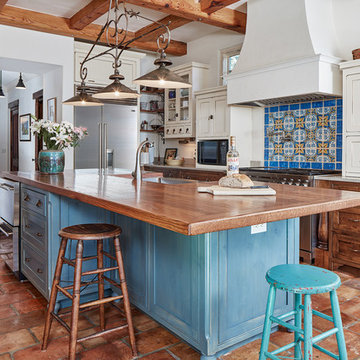
Design ideas for a large mediterranean u-shaped kitchen in Atlanta with shaker cabinets, blue cabinets, wood benchtops, multi-coloured splashback, stainless steel appliances, with island, a farmhouse sink, terra-cotta floors and brown benchtop.
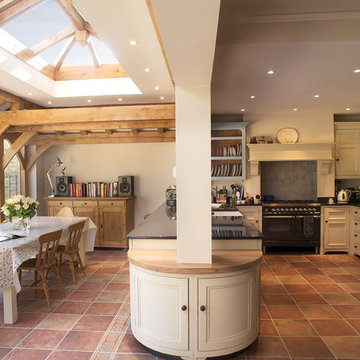
This lovely family kitchen extension has created the required space for a family dining area and snug. Our Oak extension with a feature lantern helps to encourage natural light into the home and extend the indoors out. The Oak frame has bought a warmth of character into the room.
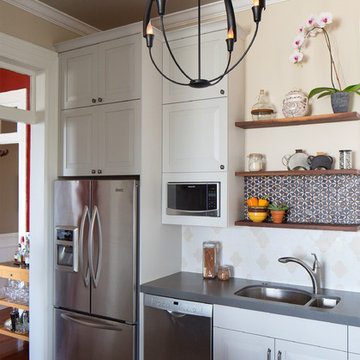
Modern farmhouse kitchen design and remodel for a traditional San Francisco home include simple organic shapes, light colors, and clean details. Our farmhouse style incorporates walnut end-grain butcher block, floating walnut shelving, vintage Wolf range, and curvaceous handmade ceramic tile. Contemporary kitchen elements modernize the farmhouse style with stainless steel appliances, quartz countertop, and cork flooring.
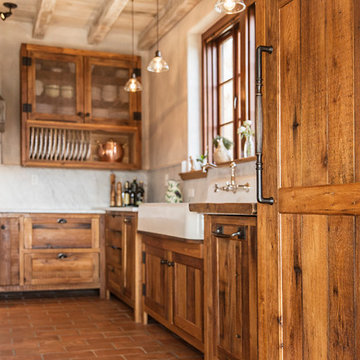
Betsy Barron Fine Art Photography
This is an example of a mid-sized country l-shaped eat-in kitchen in Nashville with a farmhouse sink, shaker cabinets, distressed cabinets, marble benchtops, white splashback, stone slab splashback, panelled appliances, terra-cotta floors, with island, red floor and white benchtop.
This is an example of a mid-sized country l-shaped eat-in kitchen in Nashville with a farmhouse sink, shaker cabinets, distressed cabinets, marble benchtops, white splashback, stone slab splashback, panelled appliances, terra-cotta floors, with island, red floor and white benchtop.
Kitchen with Cork Floors and Terra-cotta Floors Design Ideas
1