Kitchen with Cork Floors Design Ideas
Refine by:
Budget
Sort by:Popular Today
1 - 20 of 4,197 photos
Item 1 of 2
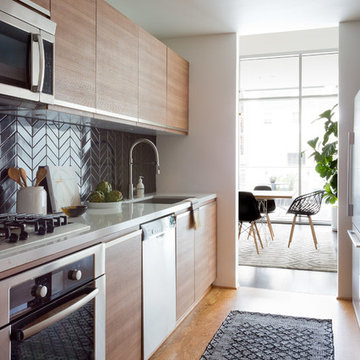
Inspiration for a contemporary separate kitchen in Los Angeles with an undermount sink, flat-panel cabinets, brown cabinets, black splashback, cork floors, no island and brown floor.
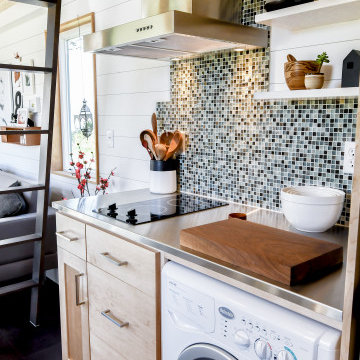
Designed by Malia Schultheis and built by Tru Form Tiny. This Tiny Home features Blue stained pine for the ceiling, pine wall boards in white, custom barn door, custom steel work throughout, and modern minimalist window trim. The Cabinetry is Maple with stainless steel countertop and hardware. The backsplash is a glass and stone mix. It only has a 2 burner cook top and no oven. The washer/ drier combo is in the kitchen area. Open shelving was installed to maintain an open feel.
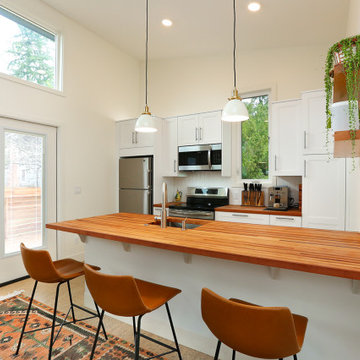
Inspiration for a small scandinavian galley open plan kitchen in Seattle with an undermount sink, shaker cabinets, white cabinets, wood benchtops, white splashback, subway tile splashback, stainless steel appliances, cork floors and a peninsula.
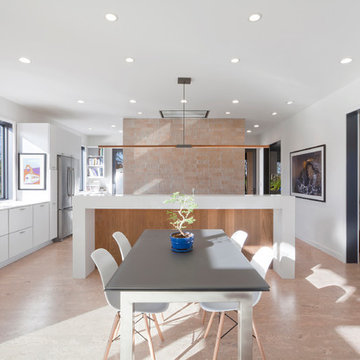
Modern open concept kitchen overlooks living space and outdoors with Home Office nook to the right - Architecture/Interiors: HAUS | Architecture For Modern Lifestyles - Construction Management: WERK | Building Modern - Photography: HAUS
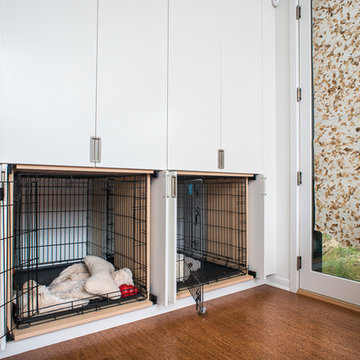
Jeeheon Cho
Large asian l-shaped eat-in kitchen in Detroit with a double-bowl sink, flat-panel cabinets, white cabinets, marble benchtops, white splashback, stone slab splashback, cork floors and with island.
Large asian l-shaped eat-in kitchen in Detroit with a double-bowl sink, flat-panel cabinets, white cabinets, marble benchtops, white splashback, stone slab splashback, cork floors and with island.
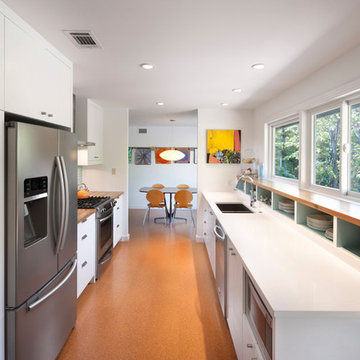
Whit Preston
Design ideas for a small contemporary galley separate kitchen in Austin with a double-bowl sink, flat-panel cabinets, white cabinets, wood benchtops, blue splashback, ceramic splashback, stainless steel appliances, cork floors, no island, orange floor and white benchtop.
Design ideas for a small contemporary galley separate kitchen in Austin with a double-bowl sink, flat-panel cabinets, white cabinets, wood benchtops, blue splashback, ceramic splashback, stainless steel appliances, cork floors, no island, orange floor and white benchtop.
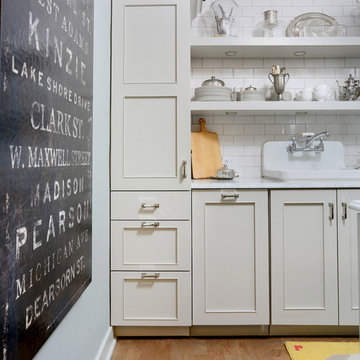
The flat paneled cabinets and white subway tile in this transitional kitchen are light and bright, allowing the small kitchen to feel more open. The art piece on the adjacent wall is definitely a statement piece, conquering the kitchen with size and color, making it the center of attention.
Learn more about Chris Ebert, the Normandy Remodeling Designer who created this space, and other projects that Chris has created: https://www.normandyremodeling.com/team/christopher-ebert
Photo Credit: Normandy Remodeling
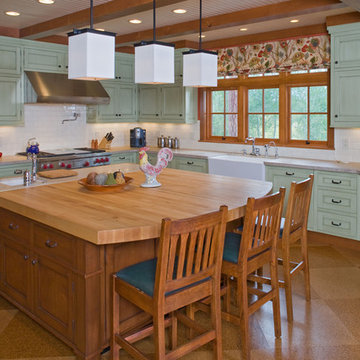
Kitchen. Photo by Butterfly Media.
This is an example of a large country l-shaped eat-in kitchen in Other with a farmhouse sink, shaker cabinets, green cabinets, granite benchtops, subway tile splashback, stainless steel appliances, cork floors, with island and white splashback.
This is an example of a large country l-shaped eat-in kitchen in Other with a farmhouse sink, shaker cabinets, green cabinets, granite benchtops, subway tile splashback, stainless steel appliances, cork floors, with island and white splashback.
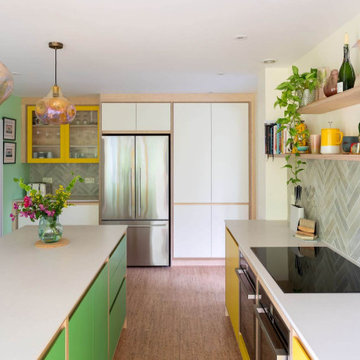
Bright and lively, this bespoke plywood kitchen oozes joy. Our clients came to us looking for a retro-inspired kitchen with plenty of colour. The island features a slatted back panel to match the open wall cabinet adding a playful modern detail to the design. Sitting on a cork floor, the central island joins the 3 runs of cabinets together to ground the space.

В основе концептуальной идеи данного проекта заложен образ перламутровой раковины с ее чудесными переливами и непревзойденным муаровым свечением. Все оттенки ее сияния, переданные в перламутровой основе и стали палитрой для данного интерьера. На фартуке в кухне уложена натуральная перламутровая мозаика толщиной 2мм.
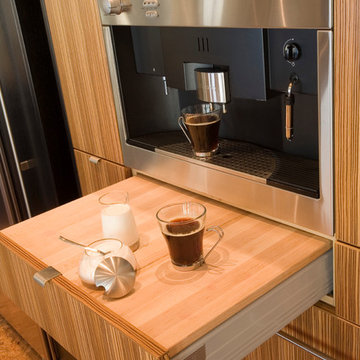
This maple butcher block pull out is a unique feature of this zebra wood coffee centre.
Redl Kitchens
156 Jessop Avenue
Saskatoon, SK S7N 1Y4
10341-124th Street
Edmonton, AB T5N 3W1
1733 McAra St
Regina, SK, S4N 6H5
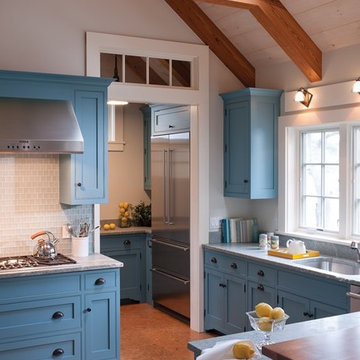
A quaint cottage set back in Vineyard Haven's Tashmoo woods creates the perfect Vineyard getaway. Our design concept focused on a bright, airy contemporary cottage with an old fashioned feel. Clean, modern lines and high ceilings mix with graceful arches, re-sawn heart pine rafters and a large masonry fireplace. The kitchen features stunning Crown Point cabinets in eye catching 'Cook's Blue' by Farrow & Ball. This kitchen takes its inspiration from the French farm kitchen with a separate pantry that also provides access to the backyard and outdoor shower.

Photo of a small midcentury galley kitchen pantry in New York with an undermount sink, flat-panel cabinets, beige cabinets, wood benchtops, white splashback, porcelain splashback, stainless steel appliances, cork floors, brown floor and brown benchtop.
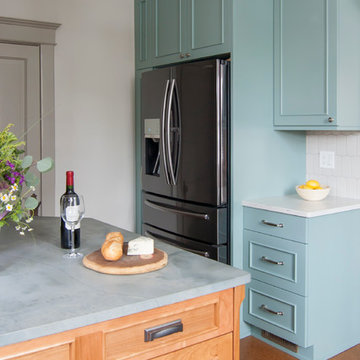
Cory Rodeheaver
Design ideas for a mid-sized country l-shaped separate kitchen in Chicago with an undermount sink, recessed-panel cabinets, green cabinets, quartz benchtops, grey splashback, porcelain splashback, stainless steel appliances, cork floors, a peninsula and brown floor.
Design ideas for a mid-sized country l-shaped separate kitchen in Chicago with an undermount sink, recessed-panel cabinets, green cabinets, quartz benchtops, grey splashback, porcelain splashback, stainless steel appliances, cork floors, a peninsula and brown floor.
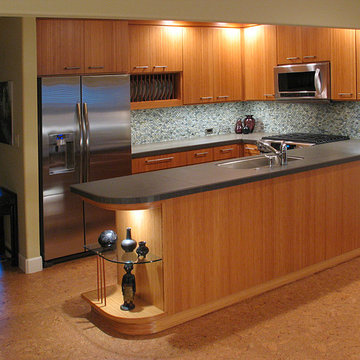
Bamboo cabinetry, cork floors, Large scale porcelain countertops with a full height glass tile backsplash.
Fred Ingram:Photo credit
Design ideas for a small contemporary u-shaped open plan kitchen in Portland with an undermount sink, flat-panel cabinets, medium wood cabinets, tile benchtops, green splashback, glass tile splashback, stainless steel appliances, cork floors and no island.
Design ideas for a small contemporary u-shaped open plan kitchen in Portland with an undermount sink, flat-panel cabinets, medium wood cabinets, tile benchtops, green splashback, glass tile splashback, stainless steel appliances, cork floors and no island.
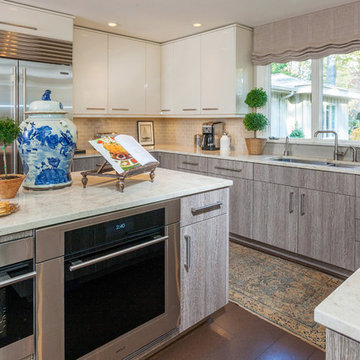
Kitchen design by Ann Rumble Design, Richmond, VA.
This is an example of a large modern u-shaped eat-in kitchen in Orange County with a double-bowl sink, flat-panel cabinets, white cabinets, marble benchtops, beige splashback, subway tile splashback, stainless steel appliances, cork floors and with island.
This is an example of a large modern u-shaped eat-in kitchen in Orange County with a double-bowl sink, flat-panel cabinets, white cabinets, marble benchtops, beige splashback, subway tile splashback, stainless steel appliances, cork floors and with island.
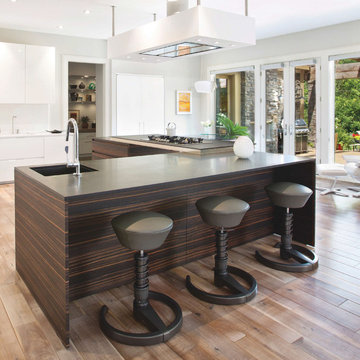
Inspiration for a mid-sized modern eat-in kitchen in Indianapolis with an undermount sink, medium wood cabinets, granite benchtops, white splashback, porcelain splashback, with island, flat-panel cabinets, panelled appliances, cork floors and brown floor.
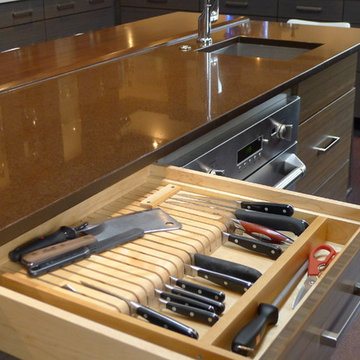
Huge re-model including taking ceiling from a flat ceiling to a complete transformation. Bamboo custom cabinetry was given a grey stain, mixed with walnut strip on the bar and the island given a different stain. Huge amounts of storage from deep pan corner drawers, roll out trash, coffee station, built in refrigerator, wine and alcohol storage, appliance garage, pantry and appliance storage, the amounts go on and on. Floating shelves with a back that just grabs the eye takes this kitchen to another level. The clients are thrilled with this huge difference from their original space.

Photo of a large contemporary eat-in kitchen in London with flat-panel cabinets, red cabinets, granite benchtops, cork floors, with island, beige floor and white benchtop.
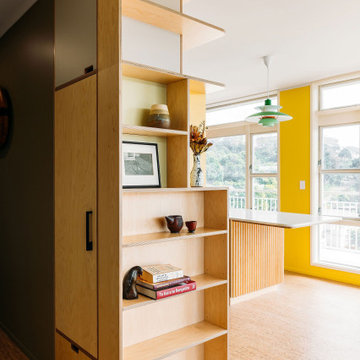
This iconic apartment building is in the heart of Wellington, with original features and natural light in abundance. We conceived a simple design that was of the era but not too fussy, and joinery to house their extensive library. The colour palette is not shy and compliments the mid century aesthetic.
Kitchen with Cork Floors Design Ideas
1