Kitchen with Cork Floors Design Ideas
Refine by:
Budget
Sort by:Popular Today
81 - 100 of 4,197 photos
Item 1 of 2
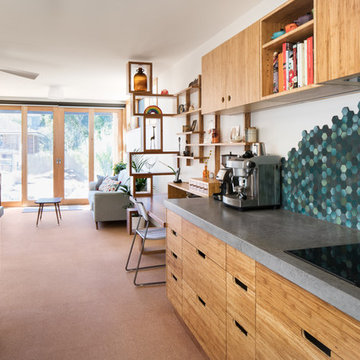
Charlie Kinross Photography *
---------------------------------------------
Joinery By Select Custom Joinery *
------------------------------------------------------
Custom Kitchen with Sustainable materials and finishes including; Reclaimed Hardwood Shelving, plywood and bamboo cabinets with Natural Oil finishes.
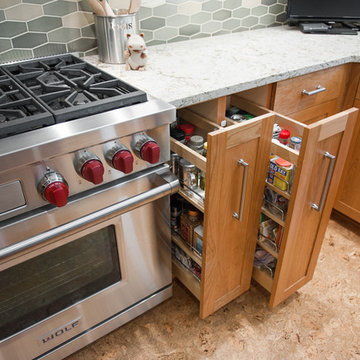
Aaron Ziltener/Neil Kelly Company
Mid-sized modern l-shaped kitchen pantry in Portland with an undermount sink, recessed-panel cabinets, light wood cabinets, multi-coloured splashback, subway tile splashback, stainless steel appliances, cork floors and with island.
Mid-sized modern l-shaped kitchen pantry in Portland with an undermount sink, recessed-panel cabinets, light wood cabinets, multi-coloured splashback, subway tile splashback, stainless steel appliances, cork floors and with island.
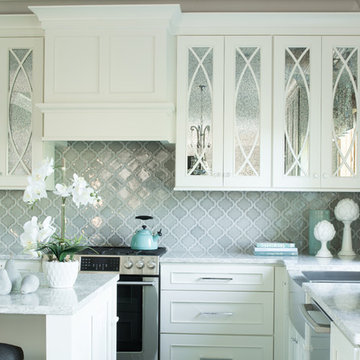
Large traditional u-shaped open plan kitchen in Minneapolis with a farmhouse sink, shaker cabinets, quartz benchtops, grey splashback, ceramic splashback, stainless steel appliances, cork floors, with island and grey floor.
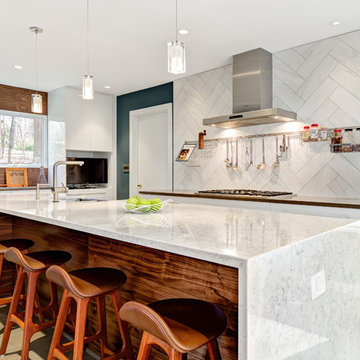
48 Layers
Mid-sized contemporary l-shaped separate kitchen in Other with a farmhouse sink, flat-panel cabinets, white cabinets, quartz benchtops, white splashback, stone tile splashback, stainless steel appliances, cork floors, with island and beige floor.
Mid-sized contemporary l-shaped separate kitchen in Other with a farmhouse sink, flat-panel cabinets, white cabinets, quartz benchtops, white splashback, stone tile splashback, stainless steel appliances, cork floors, with island and beige floor.
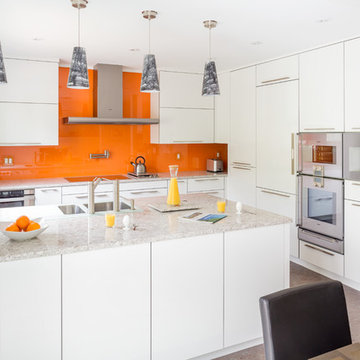
This stunning kitchen epitomizes the saying "everything in its place and a place for everything".
A simple, streamlined look belies carefully considered design with multiple hidden storage and appliance solutions - all in pursuit of a truly modern space!
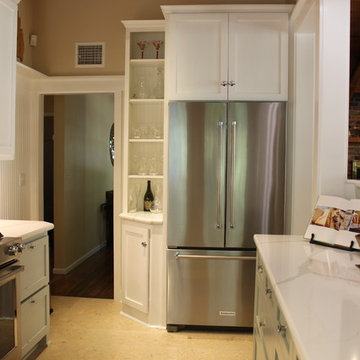
The range and refrigerator were replaced. The linoleum was resurfaced with a light taupe cork flooring.
JRY & Co.
Design ideas for a mid-sized midcentury u-shaped eat-in kitchen in Los Angeles with an undermount sink, shaker cabinets, green cabinets, quartz benchtops, white splashback, ceramic splashback, stainless steel appliances, cork floors, no island, beige floor and white benchtop.
Design ideas for a mid-sized midcentury u-shaped eat-in kitchen in Los Angeles with an undermount sink, shaker cabinets, green cabinets, quartz benchtops, white splashback, ceramic splashback, stainless steel appliances, cork floors, no island, beige floor and white benchtop.
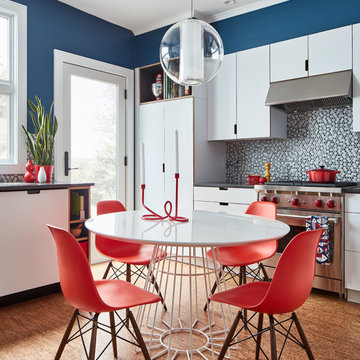
Although small, the kitchen has room to seat four people, as well as a large pantry. Open cubbies throughout the space make for great display areas.
Photo: Jared Kuzia
Photo by: Jared Kuzia
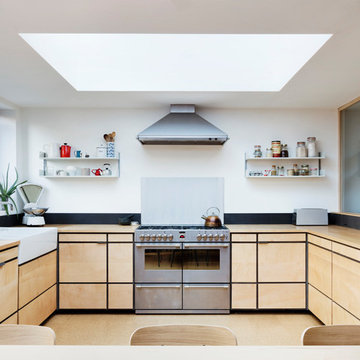
Scandinavian l-shaped eat-in kitchen in London with a farmhouse sink, flat-panel cabinets, light wood cabinets, wood benchtops, stainless steel appliances, cork floors, beige floor and no island.
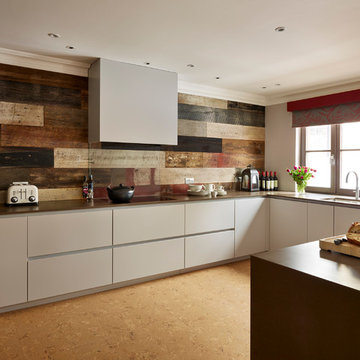
Grey cabinets, rustic timber feature wall and stainless steel lighting makes this contemporary kitchen feel luxurious whilst having a twist of industrial.
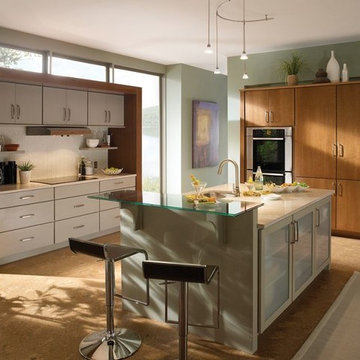
Design ideas for a mid-sized modern galley separate kitchen in New Orleans with an undermount sink, flat-panel cabinets, medium wood cabinets, laminate benchtops, white splashback, ceramic splashback, stainless steel appliances, cork floors and with island.
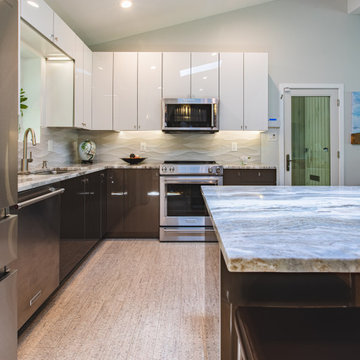
Mid-sized midcentury u-shaped open plan kitchen in DC Metro with a single-bowl sink, flat-panel cabinets, white cabinets, quartzite benchtops, white splashback, porcelain splashback, stainless steel appliances, cork floors, a peninsula, beige floor, multi-coloured benchtop and vaulted.
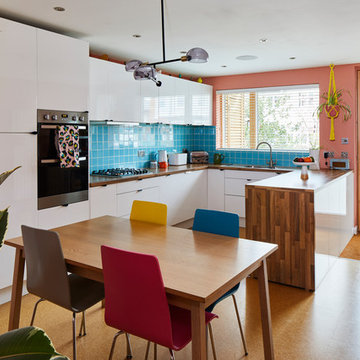
can't take any credit for the kitchen, it was always at the front of the house, but isnt it dazzling!
Inspiration for a midcentury u-shaped eat-in kitchen in London with a single-bowl sink, flat-panel cabinets, white cabinets, wood benchtops, blue splashback, cork floors and a peninsula.
Inspiration for a midcentury u-shaped eat-in kitchen in London with a single-bowl sink, flat-panel cabinets, white cabinets, wood benchtops, blue splashback, cork floors and a peninsula.
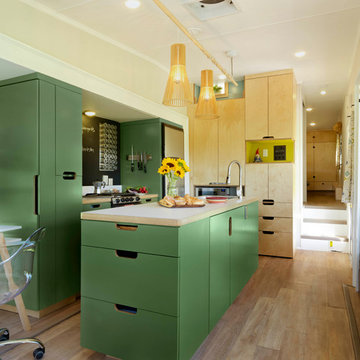
In this tiny home, every item must serve multiple purposes. The island has storage on all 3 sides. The banquette seating has storage and bed underneath. All cabinetry designed by us and executed by Silver Maple Woodworks.
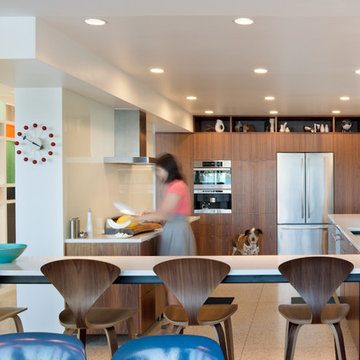
Looking from the dining area toward the kitchen reveals an eating bar that free spans 9 feet on steel supprts. Clean, contemporary walnut slab cabinets are paired with glass backslash and quartz counter tops for a cool, contemporary appearance. Photo by Lara Swimmer
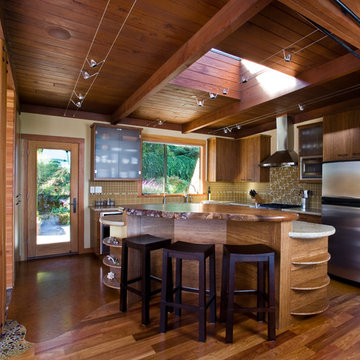
Curved multi-level island
Photo of a mid-sized country open plan kitchen in San Francisco with flat-panel cabinets, medium wood cabinets, with island, an undermount sink, quartz benchtops, multi-coloured splashback, glass tile splashback and cork floors.
Photo of a mid-sized country open plan kitchen in San Francisco with flat-panel cabinets, medium wood cabinets, with island, an undermount sink, quartz benchtops, multi-coloured splashback, glass tile splashback and cork floors.
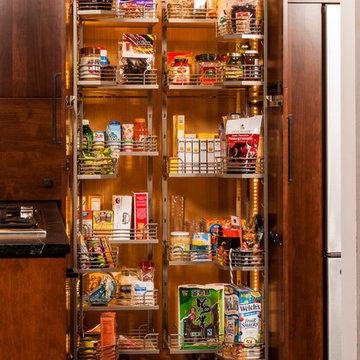
Steven Paul Whitsitt
Mid-sized contemporary u-shaped eat-in kitchen in Raleigh with a double-bowl sink, flat-panel cabinets, medium wood cabinets, soapstone benchtops, stainless steel appliances, cork floors and a peninsula.
Mid-sized contemporary u-shaped eat-in kitchen in Raleigh with a double-bowl sink, flat-panel cabinets, medium wood cabinets, soapstone benchtops, stainless steel appliances, cork floors and a peninsula.
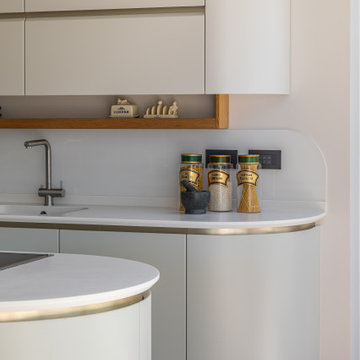
These curved Kitchen units give a clean contemporary look whilst also providing a little luxe touch!
Photo of a contemporary kitchen in Cambridgeshire with flat-panel cabinets, green cabinets, solid surface benchtops, white splashback, glass sheet splashback, cork floors, with island, beige floor and white benchtop.
Photo of a contemporary kitchen in Cambridgeshire with flat-panel cabinets, green cabinets, solid surface benchtops, white splashback, glass sheet splashback, cork floors, with island, beige floor and white benchtop.
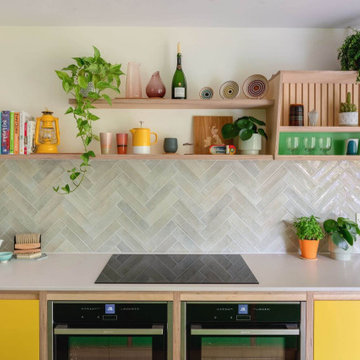
Bright and lively, this bespoke plywood kitchen oozes joy. Our clients came to us looking for a retro-inspired kitchen with plenty of colour. The island features a slatted back panel to match the open wall cabinet adding a playful modern detail to the design. Sitting on a cork floor, the central island joins the 3 runs of cabinets together to ground the space.

Inspiration for a small country u-shaped separate kitchen in Detroit with a farmhouse sink, shaker cabinets, grey cabinets, quartz benchtops, brown splashback, ceramic splashback, white appliances, cork floors, no island, brown floor, white benchtop and timber.
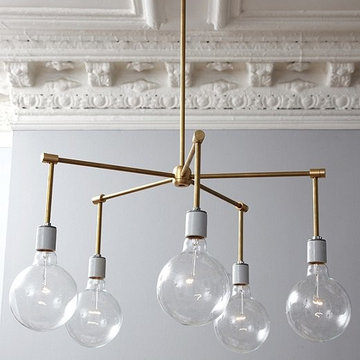
Bonus Solution: Follow the Light AFTER: Knowing how much I adored the light that was so key to my original vision, Megan designed and built her very own version and suggested we hang it in the dining room. I love how it carries the brass-and-glass look into the adjoining room. Check out the full how-to for this DIY chandelier here.
Photos by Lesley Unruh.
Kitchen with Cork Floors Design Ideas
5