Kitchen
Refine by:
Budget
Sort by:Popular Today
121 - 140 of 4,197 photos
Item 1 of 2
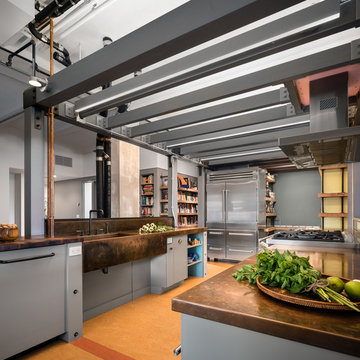
Photo Credit: Amy Barkow | Barkow Photo,
Lighting Design: LOOP Lighting,
Interior Design: Blankenship Design,
General Contractor: Constructomics LLC
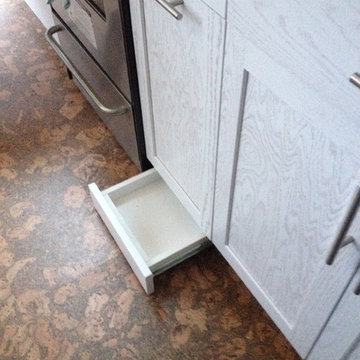
Toekick storage maximizes every inch of The Haven's compact kitchen.
Inspiration for a small arts and crafts galley open plan kitchen in Other with a single-bowl sink, shaker cabinets, white cabinets, laminate benchtops, brown splashback, stainless steel appliances and cork floors.
Inspiration for a small arts and crafts galley open plan kitchen in Other with a single-bowl sink, shaker cabinets, white cabinets, laminate benchtops, brown splashback, stainless steel appliances and cork floors.
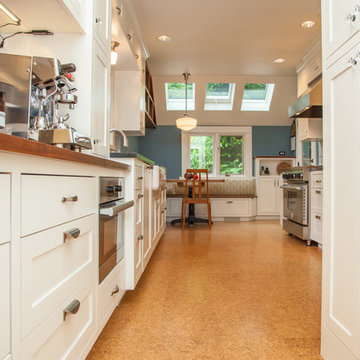
Design ideas for a mid-sized transitional galley eat-in kitchen in Portland with a farmhouse sink, shaker cabinets, white cabinets, soapstone benchtops, yellow splashback, ceramic splashback, stainless steel appliances, cork floors and no island.
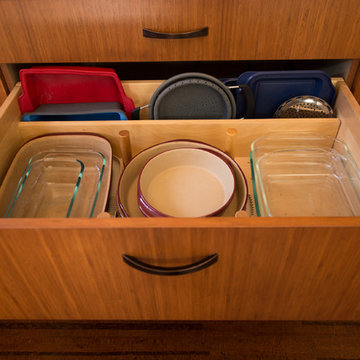
A Gilmans Kitchens and Baths - Design Build Project (REMMIES Award Winning Kitchen)
The original kitchen lacked counter space and seating for the homeowners and their family and friends. It was important for the homeowners to utilize every inch of usable space for storage, function and entertaining, so many organizational inserts were used in the kitchen design. Bamboo cabinets, cork flooring and neolith countertops were used in the design.
Storage Solutions include a spice pull-out, towel pull-out, pantry pull outs and lemans corner cabinets. Bifold lift up cabinets were also used for convenience. Special organizational inserts were used in the Pantry cabinets for maximum organization.
Check out more kitchens by Gilmans Kitchens and Baths!
http://www.gkandb.com/
DESIGNER: JANIS MANACSA
PHOTOGRAPHER: TREVE JOHNSON
CABINETS: DEWILS CABINETRY
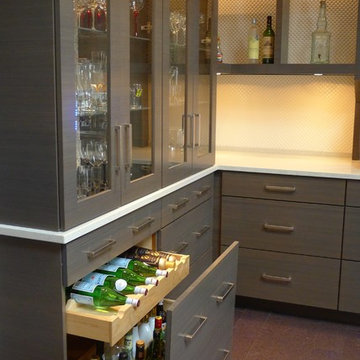
Huge re-model including taking ceiling from a flat ceiling to a complete transformation. Bamboo custom cabinetry was given a grey stain, mixed with walnut strip on the bar and the island given a different stain. Huge amounts of storage from deep pan corner drawers, roll out trash, coffee station, built in refrigerator, wine and alcohol storage, appliance garage, pantry and appliance storage, the amounts go on and on. Floating shelves with a back that just grabs the eye takes this kitchen to another level. The clients are thrilled with this huge difference from their original space.
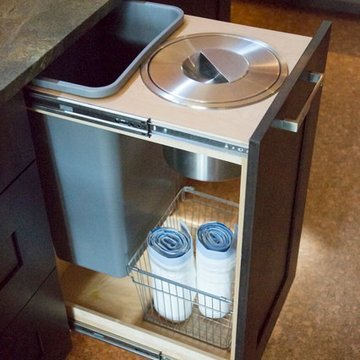
Eric Roth
Design ideas for a mid-sized transitional u-shaped eat-in kitchen in Jacksonville with recessed-panel cabinets, dark wood cabinets, with island, marble benchtops, cork floors and green benchtop.
Design ideas for a mid-sized transitional u-shaped eat-in kitchen in Jacksonville with recessed-panel cabinets, dark wood cabinets, with island, marble benchtops, cork floors and green benchtop.
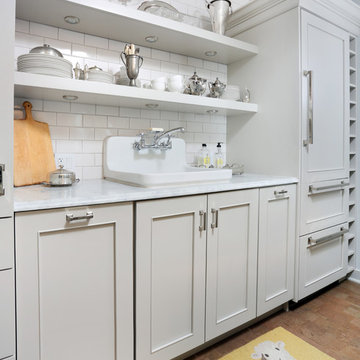
This gray transitional kitchen consists of open shelving, marble counters and flat panel cabinetry. The paneled refrigerator, white subway tile and gray cabinetry helps the compact kitchen have a much larger feel due to the light colors carried throughout the space.
Photo credit: Normandy Remodeling
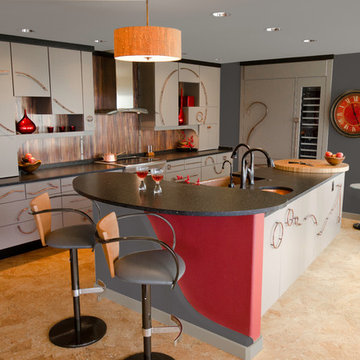
Floors are an autumn toned cork. The light fixture is also cork.
Photography by Kevin Felts.
Large contemporary galley open plan kitchen in Portland with grey cabinets, a farmhouse sink, flat-panel cabinets, panelled appliances, quartz benchtops, metallic splashback, metal splashback, cork floors and with island.
Large contemporary galley open plan kitchen in Portland with grey cabinets, a farmhouse sink, flat-panel cabinets, panelled appliances, quartz benchtops, metallic splashback, metal splashback, cork floors and with island.
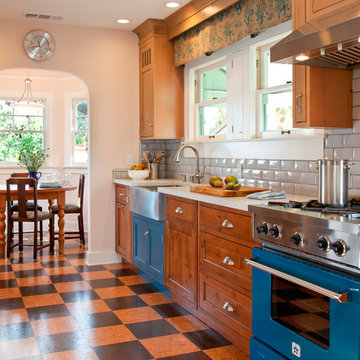
Ed Gohlich
This is an example of a traditional separate kitchen in San Diego with a farmhouse sink, shaker cabinets, medium wood cabinets, white splashback, subway tile splashback, coloured appliances, cork floors and no island.
This is an example of a traditional separate kitchen in San Diego with a farmhouse sink, shaker cabinets, medium wood cabinets, white splashback, subway tile splashback, coloured appliances, cork floors and no island.
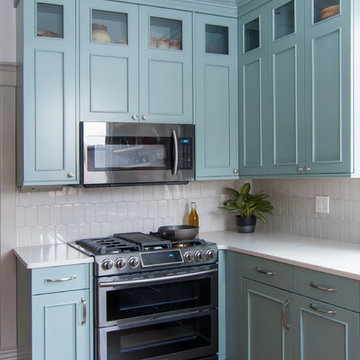
Cory Rodeheaver
Inspiration for a mid-sized country l-shaped separate kitchen in Chicago with an undermount sink, raised-panel cabinets, green cabinets, quartz benchtops, grey splashback, porcelain splashback, stainless steel appliances, cork floors, a peninsula and brown floor.
Inspiration for a mid-sized country l-shaped separate kitchen in Chicago with an undermount sink, raised-panel cabinets, green cabinets, quartz benchtops, grey splashback, porcelain splashback, stainless steel appliances, cork floors, a peninsula and brown floor.
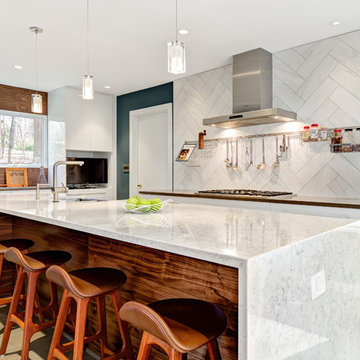
48 Layers
Mid-sized contemporary l-shaped separate kitchen in Other with a farmhouse sink, flat-panel cabinets, white cabinets, quartz benchtops, white splashback, stone tile splashback, stainless steel appliances, cork floors, with island and beige floor.
Mid-sized contemporary l-shaped separate kitchen in Other with a farmhouse sink, flat-panel cabinets, white cabinets, quartz benchtops, white splashback, stone tile splashback, stainless steel appliances, cork floors, with island and beige floor.
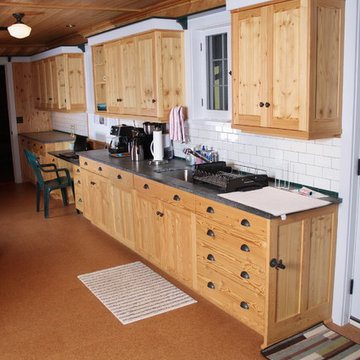
John Gillis Cabinetry Inc.
Kitchen in Burlington with an undermount sink, flat-panel cabinets, light wood cabinets, soapstone benchtops, white splashback, subway tile splashback, stainless steel appliances, cork floors and with island.
Kitchen in Burlington with an undermount sink, flat-panel cabinets, light wood cabinets, soapstone benchtops, white splashback, subway tile splashback, stainless steel appliances, cork floors and with island.
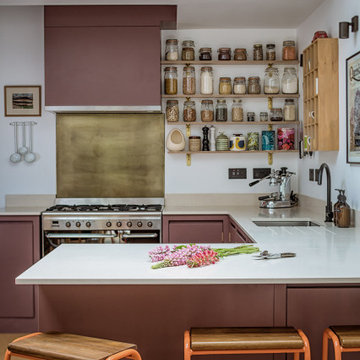
A kitchen to show the clients love of colour in three show-stopping shades; Paint and Papers 'Plumb brandy' and 'temple', plus Farrow And Ball's 'Charlotte's Locks'.
Painted flat panel with handle-less design and open shelving.
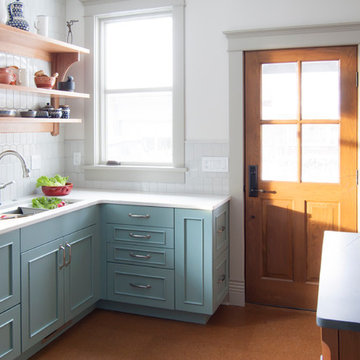
Cory Rodeheaver
Photo of a mid-sized country l-shaped separate kitchen in Chicago with an undermount sink, recessed-panel cabinets, green cabinets, quartz benchtops, grey splashback, porcelain splashback, stainless steel appliances, cork floors, a peninsula and brown floor.
Photo of a mid-sized country l-shaped separate kitchen in Chicago with an undermount sink, recessed-panel cabinets, green cabinets, quartz benchtops, grey splashback, porcelain splashback, stainless steel appliances, cork floors, a peninsula and brown floor.
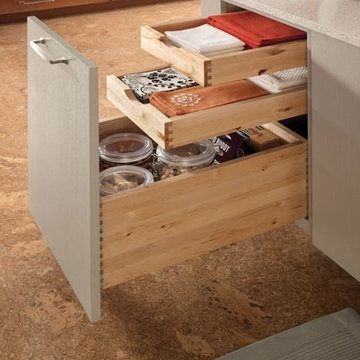
Mid-sized modern galley separate kitchen in New Orleans with an undermount sink, flat-panel cabinets, medium wood cabinets, laminate benchtops, white splashback, ceramic splashback, stainless steel appliances, cork floors and with island.
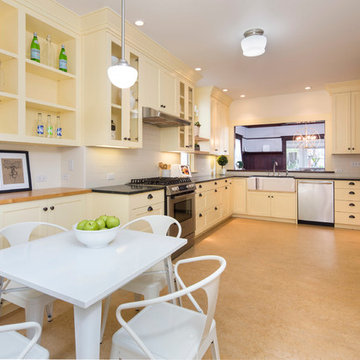
Design ideas for a large arts and crafts l-shaped separate kitchen in San Francisco with a farmhouse sink, shaker cabinets, yellow cabinets, soapstone benchtops, white splashback, ceramic splashback, stainless steel appliances, cork floors and brown floor.
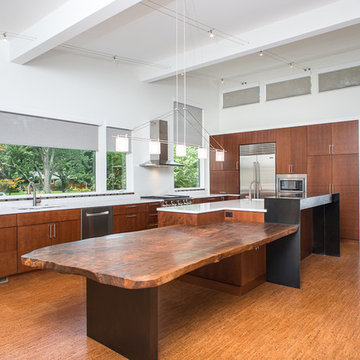
Jeeheon Cho
Photo of a large asian l-shaped eat-in kitchen in Detroit with a double-bowl sink, flat-panel cabinets, medium wood cabinets, quartzite benchtops, white splashback, stone slab splashback, stainless steel appliances, cork floors and with island.
Photo of a large asian l-shaped eat-in kitchen in Detroit with a double-bowl sink, flat-panel cabinets, medium wood cabinets, quartzite benchtops, white splashback, stone slab splashback, stainless steel appliances, cork floors and with island.

contemporary kitchen
Large contemporary l-shaped open plan kitchen in London with black cabinets, wood benchtops, panelled appliances, cork floors, with island, white floor, white benchtop and vaulted.
Large contemporary l-shaped open plan kitchen in London with black cabinets, wood benchtops, panelled appliances, cork floors, with island, white floor, white benchtop and vaulted.
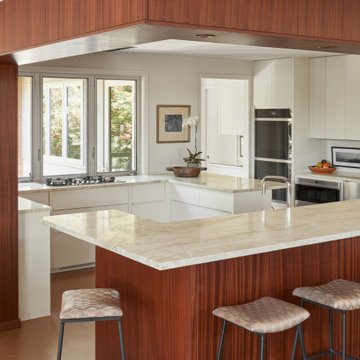
Photo of a small midcentury u-shaped kitchen in Austin with flat-panel cabinets, white cabinets, white splashback, stainless steel appliances, cork floors, brown floor, beige benchtop and a peninsula.
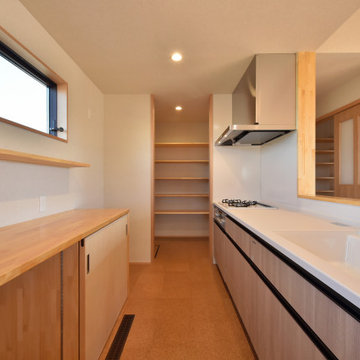
キッチンはあえてのガスコンロ。奥には広々パントリーで、収納力もあります!
Design ideas for a single-wall open plan kitchen in Other with solid surface benchtops and cork floors.
Design ideas for a single-wall open plan kitchen in Other with solid surface benchtops and cork floors.
7