All Backsplash Materials Kitchen with Cork Floors Design Ideas
Refine by:
Budget
Sort by:Popular Today
1 - 20 of 3,214 photos
Item 1 of 3

This is an example of a small contemporary l-shaped open plan kitchen in Vancouver with an undermount sink, flat-panel cabinets, blue cabinets, grey splashback, stone tile splashback, black appliances, cork floors, with island, grey floor and white benchtop.
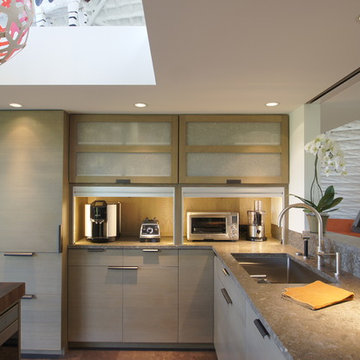
Meier Residential, LLC
Inspiration for a mid-sized modern u-shaped separate kitchen in Austin with a single-bowl sink, flat-panel cabinets, grey cabinets, limestone benchtops, multi-coloured splashback, mosaic tile splashback, panelled appliances, cork floors and with island.
Inspiration for a mid-sized modern u-shaped separate kitchen in Austin with a single-bowl sink, flat-panel cabinets, grey cabinets, limestone benchtops, multi-coloured splashback, mosaic tile splashback, panelled appliances, cork floors and with island.
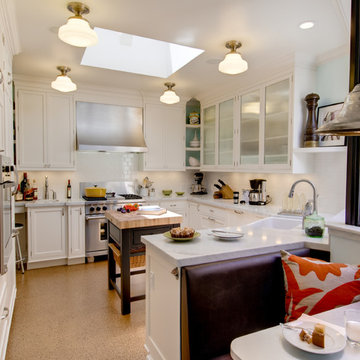
Dean J. Birinyi Photography
Traditional u-shaped eat-in kitchen in San Francisco with shaker cabinets, white cabinets, white splashback, subway tile splashback, stainless steel appliances, a farmhouse sink, marble benchtops and cork floors.
Traditional u-shaped eat-in kitchen in San Francisco with shaker cabinets, white cabinets, white splashback, subway tile splashback, stainless steel appliances, a farmhouse sink, marble benchtops and cork floors.
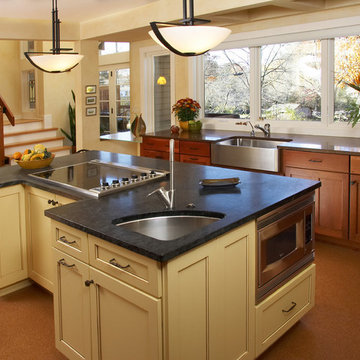
A kitchen designed to be functional for 2 cooks to work simultaneously.
Design ideas for a large contemporary u-shaped eat-in kitchen in Kansas City with a farmhouse sink, shaker cabinets, medium wood cabinets, quartz benchtops, mosaic tile splashback, cork floors and stainless steel appliances.
Design ideas for a large contemporary u-shaped eat-in kitchen in Kansas City with a farmhouse sink, shaker cabinets, medium wood cabinets, quartz benchtops, mosaic tile splashback, cork floors and stainless steel appliances.
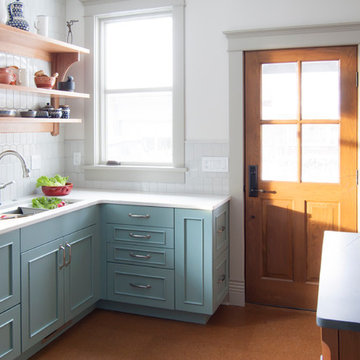
Cory Rodeheaver
Photo of a mid-sized country l-shaped separate kitchen in Chicago with an undermount sink, recessed-panel cabinets, green cabinets, quartz benchtops, grey splashback, porcelain splashback, stainless steel appliances, cork floors, a peninsula and brown floor.
Photo of a mid-sized country l-shaped separate kitchen in Chicago with an undermount sink, recessed-panel cabinets, green cabinets, quartz benchtops, grey splashback, porcelain splashback, stainless steel appliances, cork floors, a peninsula and brown floor.

Представляем потрясающую встроенную прямую кухню с лаконичным минималистичным дизайном. Эта кухня с матовыми графитовыми и деревянными фасадами теплого коричневого цвета излучает элегантность и функциональность. Отсутствие ручек подчеркивает обтекаемый вид кухни, что делает ее идеальной для любого современного дома. Темная гамма и стиль минимализм придают кухне современный вид, а текстура дерева придает пространству естественность.
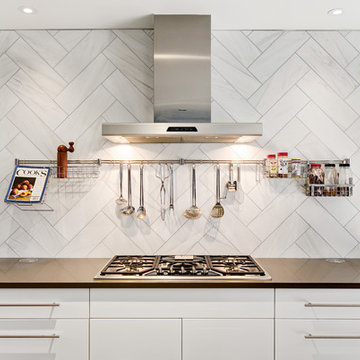
48 Layers
Mid-sized contemporary l-shaped separate kitchen in Other with a farmhouse sink, flat-panel cabinets, white cabinets, quartz benchtops, white splashback, stainless steel appliances, cork floors, with island, stone tile splashback and beige floor.
Mid-sized contemporary l-shaped separate kitchen in Other with a farmhouse sink, flat-panel cabinets, white cabinets, quartz benchtops, white splashback, stainless steel appliances, cork floors, with island, stone tile splashback and beige floor.
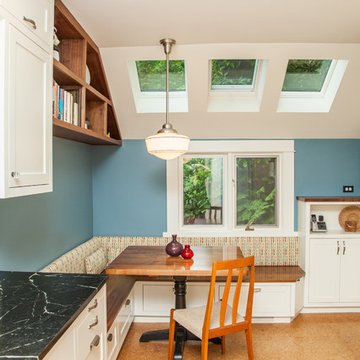
Inspiration for a mid-sized transitional galley eat-in kitchen in Portland with a farmhouse sink, shaker cabinets, white cabinets, soapstone benchtops, yellow splashback, ceramic splashback, stainless steel appliances, cork floors and no island.
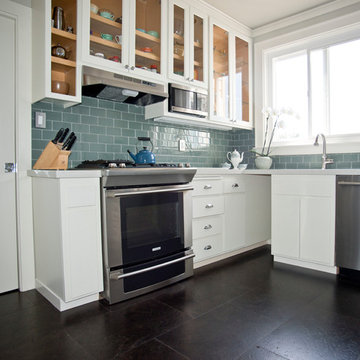
John Shea, Photographer
Design ideas for a mid-sized traditional u-shaped separate kitchen in San Francisco with an undermount sink, glass-front cabinets, white cabinets, quartz benchtops, blue splashback, glass tile splashback, stainless steel appliances, no island, cork floors, brown floor and grey benchtop.
Design ideas for a mid-sized traditional u-shaped separate kitchen in San Francisco with an undermount sink, glass-front cabinets, white cabinets, quartz benchtops, blue splashback, glass tile splashback, stainless steel appliances, no island, cork floors, brown floor and grey benchtop.
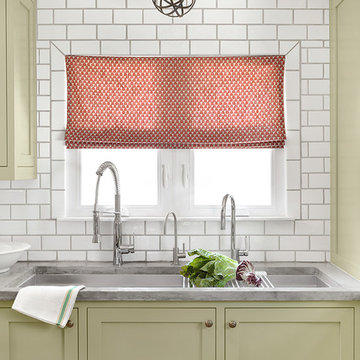
Alise O'Brian Photography
Photo of a mid-sized country l-shaped eat-in kitchen in St Louis with a farmhouse sink, shaker cabinets, concrete benchtops, white splashback, cork floors, grey cabinets, black appliances, grey benchtop and cement tile splashback.
Photo of a mid-sized country l-shaped eat-in kitchen in St Louis with a farmhouse sink, shaker cabinets, concrete benchtops, white splashback, cork floors, grey cabinets, black appliances, grey benchtop and cement tile splashback.
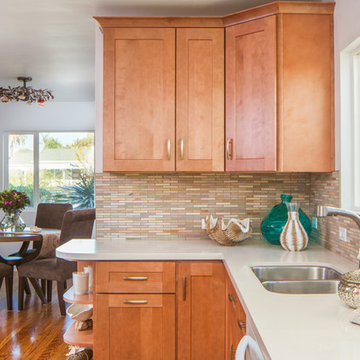
This first floor kitchen and common space remodel was part of a full home re design. The wall between the dining room and kitchen was removed to open up the area and all new cabinets were installed. With a walk out along the back wall to the backyard, this space is now perfect for entertaining. Cork floors were also added for comfort and now this home is refreshed for years to come!
Michael Andrew
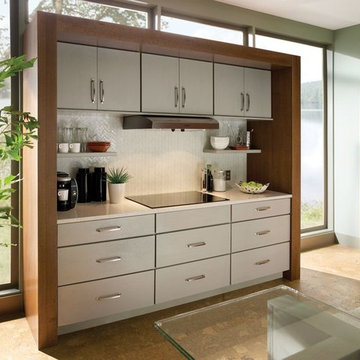
Modern Style
Photo of a mid-sized scandinavian single-wall open plan kitchen in Boston with flat-panel cabinets, white cabinets, quartz benchtops, white splashback, porcelain splashback, stainless steel appliances, cork floors, with island and brown floor.
Photo of a mid-sized scandinavian single-wall open plan kitchen in Boston with flat-panel cabinets, white cabinets, quartz benchtops, white splashback, porcelain splashback, stainless steel appliances, cork floors, with island and brown floor.
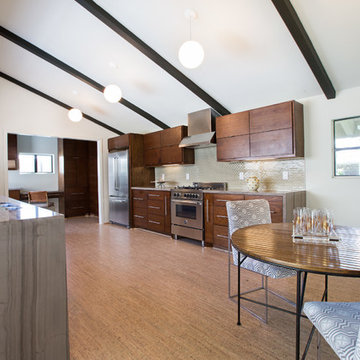
Laurie Perez
Design ideas for a mid-sized midcentury galley eat-in kitchen in Denver with an undermount sink, flat-panel cabinets, medium wood cabinets, quartzite benchtops, green splashback, glass tile splashback, stainless steel appliances, cork floors and no island.
Design ideas for a mid-sized midcentury galley eat-in kitchen in Denver with an undermount sink, flat-panel cabinets, medium wood cabinets, quartzite benchtops, green splashback, glass tile splashback, stainless steel appliances, cork floors and no island.
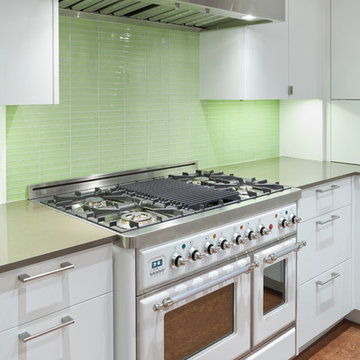
Custom kitchen cabinets with high gloss finish to match baked enamel italian oven. Under cabinet window allows for balanced natural light in the space. Architectural Design by Clark | Richardson Architects in Austin, Texas. Photo by Andrea Calo.
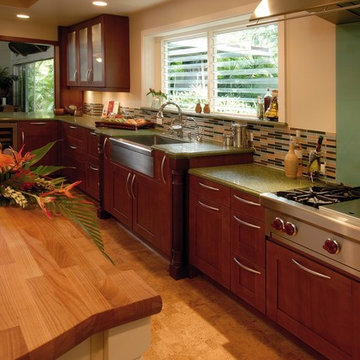
Photography: Augie Salbosa
Kitchen remodel
Sub-Zero / Wolf appliances
Butcher countertop
Studio Becker Cabinetry
Cork flooring
Ice Stone countertop
Glass backsplash
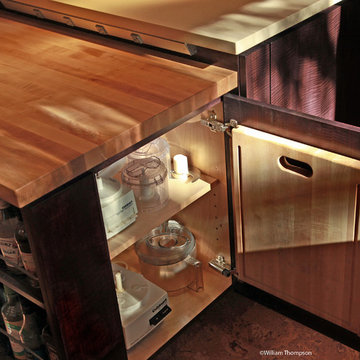
Proximity is the name of the game when it comes to storage. Note the angled power strip above the butcher block counter.
©William Thompson
Inspiration for a large contemporary u-shaped open plan kitchen in Seattle with an undermount sink, flat-panel cabinets, medium wood cabinets, quartz benchtops, multi-coloured splashback, stainless steel appliances, cork floors, with island, ceramic splashback, brown floor, vaulted and beige benchtop.
Inspiration for a large contemporary u-shaped open plan kitchen in Seattle with an undermount sink, flat-panel cabinets, medium wood cabinets, quartz benchtops, multi-coloured splashback, stainless steel appliances, cork floors, with island, ceramic splashback, brown floor, vaulted and beige benchtop.

Mid-century modern kitchen remodel with flat panel wood cabinets, floating shevles, green tile backsplash, quartz countertops, and cork floor
This is an example of a large midcentury u-shaped eat-in kitchen in Other with an undermount sink, flat-panel cabinets, dark wood cabinets, quartz benchtops, green splashback, ceramic splashback, stainless steel appliances, cork floors, with island, brown floor and white benchtop.
This is an example of a large midcentury u-shaped eat-in kitchen in Other with an undermount sink, flat-panel cabinets, dark wood cabinets, quartz benchtops, green splashback, ceramic splashback, stainless steel appliances, cork floors, with island, brown floor and white benchtop.
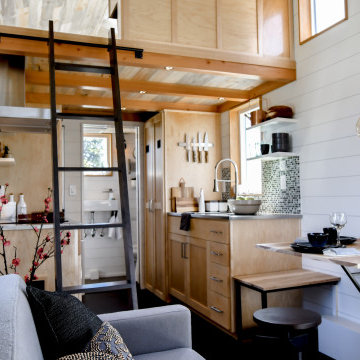
Designed by Malia Schultheis and built by Tru Form Tiny. This Tiny Home features Blue stained pine for the ceiling, pine wall boards in white, custom barn door, custom steel work throughout, and modern minimalist window trim. The Cabinetry is Maple with stainless steel countertop and hardware. The backsplash is a glass and stone mix. It only has a 2 burner cook top and no oven. The washer/ drier combo is in the kitchen area. Open shelving was installed to maintain an open feel.

This is an example of a large midcentury l-shaped eat-in kitchen in Los Angeles with a double-bowl sink, flat-panel cabinets, dark wood cabinets, quartzite benchtops, green splashback, subway tile splashback, stainless steel appliances, cork floors, with island, beige floor, grey benchtop and exposed beam.
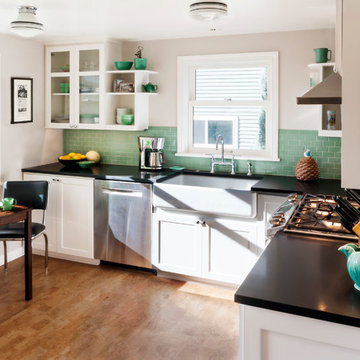
This 1940's house in Seattle's Greenlake neighborhood and the client's affinity for vintage Jadite dishware established a simple but fun aesthetic for this remodel.
Photo Credit: KSA - Aaron Dorn;
General Contractor: Justin Busch Construction, LLC
All Backsplash Materials Kitchen with Cork Floors Design Ideas
1