Kitchen with a Triple-bowl Sink and Dark Hardwood Floors Design Ideas
Refine by:
Budget
Sort by:Popular Today
1 - 20 of 234 photos
Item 1 of 3
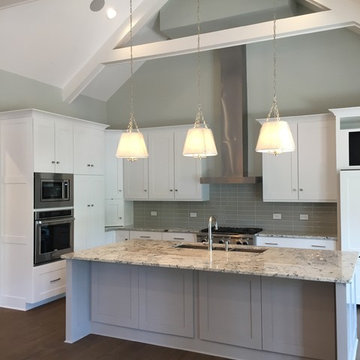
Kitchen
Inspiration for a mid-sized transitional l-shaped eat-in kitchen in Raleigh with a triple-bowl sink, shaker cabinets, white cabinets, granite benchtops, grey splashback, glass tile splashback, stainless steel appliances, with island, dark hardwood floors and brown floor.
Inspiration for a mid-sized transitional l-shaped eat-in kitchen in Raleigh with a triple-bowl sink, shaker cabinets, white cabinets, granite benchtops, grey splashback, glass tile splashback, stainless steel appliances, with island, dark hardwood floors and brown floor.

A young family moving from Brooklyn to their first house spied this classic 1920s colonial and decided to call it their new home. The elderly former owner hadn’t updated the home in decades, and a cramped, dated kitchen begged for a refresh. Designer Sarah Robertson of Studio Dearborn helped her client design a new kitchen layout, while Virginia Picciolo of Marsella Knoetgren designed the enlarged kitchen space by stealing a little room from the adjacent dining room. A palette of warm gray and nearly black cabinets mix with marble countertops and zellige clay tiles to make a welcoming, warm space that is in perfect harmony with the rest of the home.
Photos Adam Macchia. For more information, you may visit our website at www.studiodearborn.com or email us at info@studiodearborn.com.
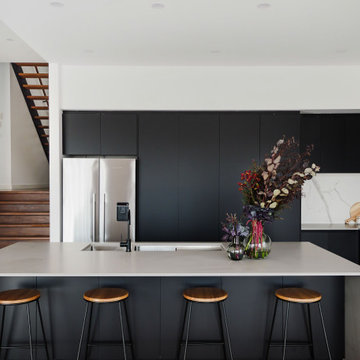
Inspiration for a contemporary l-shaped kitchen in Melbourne with a triple-bowl sink, flat-panel cabinets, black cabinets, multi-coloured splashback, stone slab splashback, stainless steel appliances, dark hardwood floors, with island, brown floor and grey benchtop.
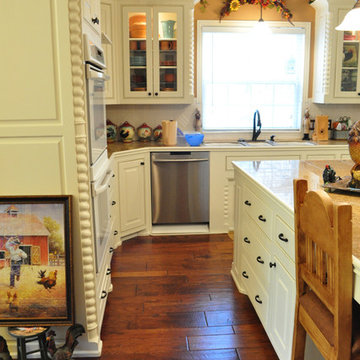
Design ideas for a large traditional u-shaped eat-in kitchen in Dallas with a triple-bowl sink, raised-panel cabinets, white cabinets, granite benchtops, white splashback, stone tile splashback, stainless steel appliances, dark hardwood floors and with island.
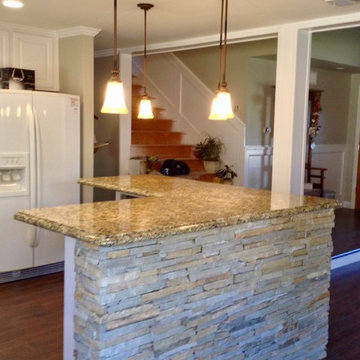
Design ideas for a mid-sized traditional l-shaped kitchen in Los Angeles with a triple-bowl sink, raised-panel cabinets, white cabinets, granite benchtops, beige splashback, travertine splashback, white appliances, dark hardwood floors and brown floor.
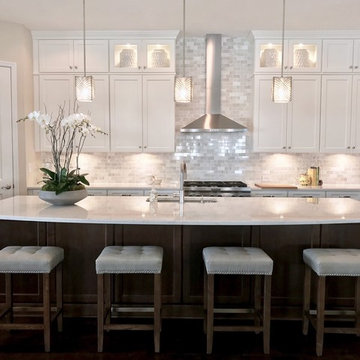
Large transitional l-shaped kitchen in Tampa with a triple-bowl sink, recessed-panel cabinets, white cabinets, quartz benchtops, white splashback, marble splashback, stainless steel appliances, dark hardwood floors, with island, brown floor and white benchtop.
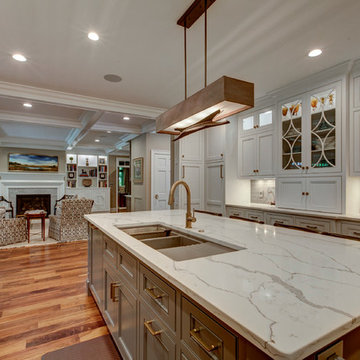
New View Photograghy
Inspiration for a large transitional u-shaped open plan kitchen in Raleigh with beaded inset cabinets, white cabinets, grey splashback, panelled appliances, dark hardwood floors, with island, a triple-bowl sink, marble benchtops and subway tile splashback.
Inspiration for a large transitional u-shaped open plan kitchen in Raleigh with beaded inset cabinets, white cabinets, grey splashback, panelled appliances, dark hardwood floors, with island, a triple-bowl sink, marble benchtops and subway tile splashback.
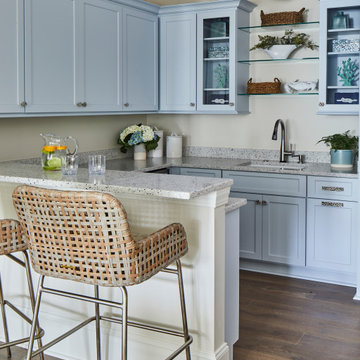
A view of the kitchenette located off the second floor lounge.
Design ideas for a large eclectic u-shaped eat-in kitchen in Other with a triple-bowl sink, shaker cabinets, blue cabinets, quartzite benchtops, beige splashback, stainless steel appliances, dark hardwood floors, grey floor and beige benchtop.
Design ideas for a large eclectic u-shaped eat-in kitchen in Other with a triple-bowl sink, shaker cabinets, blue cabinets, quartzite benchtops, beige splashback, stainless steel appliances, dark hardwood floors, grey floor and beige benchtop.
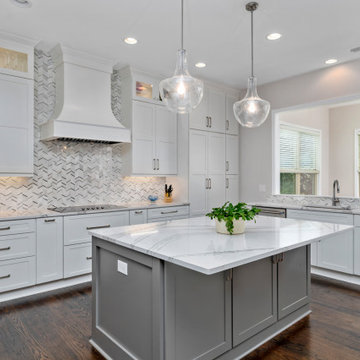
Large kitchen with pantry pass-thru
Inspiration for a large transitional u-shaped open plan kitchen in Atlanta with a triple-bowl sink, shaker cabinets, white cabinets, quartzite benchtops, white splashback, marble splashback, stainless steel appliances, dark hardwood floors, with island, brown floor and white benchtop.
Inspiration for a large transitional u-shaped open plan kitchen in Atlanta with a triple-bowl sink, shaker cabinets, white cabinets, quartzite benchtops, white splashback, marble splashback, stainless steel appliances, dark hardwood floors, with island, brown floor and white benchtop.
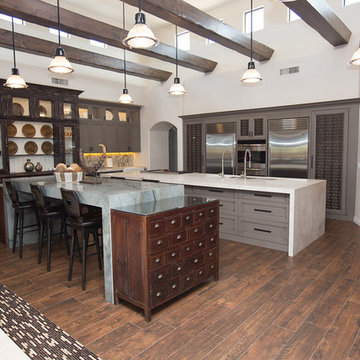
Plain Jane Photography
Expansive eclectic u-shaped open plan kitchen in Phoenix with a triple-bowl sink, recessed-panel cabinets, grey cabinets, quartzite benchtops, beige splashback, stone tile splashback, stainless steel appliances, dark hardwood floors and multiple islands.
Expansive eclectic u-shaped open plan kitchen in Phoenix with a triple-bowl sink, recessed-panel cabinets, grey cabinets, quartzite benchtops, beige splashback, stone tile splashback, stainless steel appliances, dark hardwood floors and multiple islands.
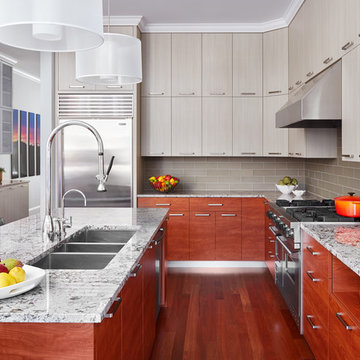
Dustin Halleck
Inspiration for a large contemporary l-shaped kitchen in Chicago with a triple-bowl sink, flat-panel cabinets, grey cabinets, marble benchtops, grey splashback, glass tile splashback, stainless steel appliances, with island, brown floor and dark hardwood floors.
Inspiration for a large contemporary l-shaped kitchen in Chicago with a triple-bowl sink, flat-panel cabinets, grey cabinets, marble benchtops, grey splashback, glass tile splashback, stainless steel appliances, with island, brown floor and dark hardwood floors.
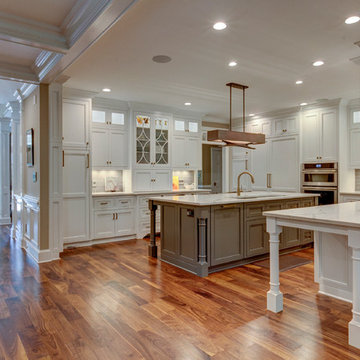
New View Photograghy
Design ideas for a large transitional u-shaped open plan kitchen in Raleigh with beaded inset cabinets, white cabinets, grey splashback, stainless steel appliances, dark hardwood floors, with island, a triple-bowl sink, marble benchtops and subway tile splashback.
Design ideas for a large transitional u-shaped open plan kitchen in Raleigh with beaded inset cabinets, white cabinets, grey splashback, stainless steel appliances, dark hardwood floors, with island, a triple-bowl sink, marble benchtops and subway tile splashback.
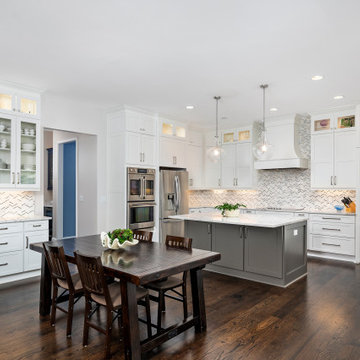
Large kitchen with pantry pass-thru
This is an example of a large transitional u-shaped open plan kitchen in Atlanta with a triple-bowl sink, shaker cabinets, white cabinets, quartzite benchtops, white splashback, marble splashback, stainless steel appliances, dark hardwood floors, with island, brown floor and white benchtop.
This is an example of a large transitional u-shaped open plan kitchen in Atlanta with a triple-bowl sink, shaker cabinets, white cabinets, quartzite benchtops, white splashback, marble splashback, stainless steel appliances, dark hardwood floors, with island, brown floor and white benchtop.

A young family moving from Brooklyn to their first house spied this classic 1920s colonial and decided to call it their new home. The elderly former owner hadn’t updated the home in decades, and a cramped, dated kitchen begged for a refresh. Designer Sarah Robertson of Studio Dearborn helped her client design a new kitchen layout, while Virginia Picciolo of Marsella Knoetgren designed the enlarged kitchen space by stealing a little room from the adjacent dining room. A palette of warm gray and nearly black cabinets mix with marble countertops and zellige clay tiles to make a welcoming, warm space that is in perfect harmony with the rest of the home.
Photos Adam Macchia. For more information, you may visit our website at www.studiodearborn.com or email us at info@studiodearborn.com.
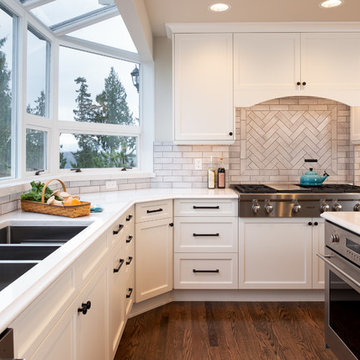
Photos courtesy of Jesse Young Property and Real Estate Photography
Design ideas for a large traditional u-shaped eat-in kitchen in Seattle with a triple-bowl sink, shaker cabinets, grey cabinets, quartz benchtops, beige splashback, ceramic splashback, stainless steel appliances, dark hardwood floors, with island, brown floor and white benchtop.
Design ideas for a large traditional u-shaped eat-in kitchen in Seattle with a triple-bowl sink, shaker cabinets, grey cabinets, quartz benchtops, beige splashback, ceramic splashback, stainless steel appliances, dark hardwood floors, with island, brown floor and white benchtop.
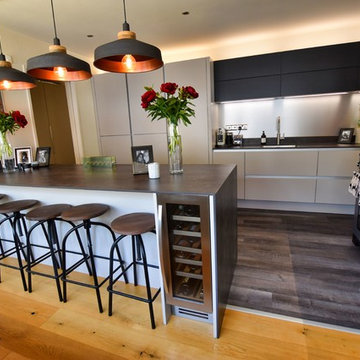
Ascending from the floor upwards, the kitchens colour scheme works in an almost ombre effect. A split solid oak and dark wood flooring gives the base of this room a beautiful classic feel while allowing the scene to modernise as it rises into Cashmere cabinets with a Neolith Iron grey work top, combining a stainless steel splash back behind the Range cooker.
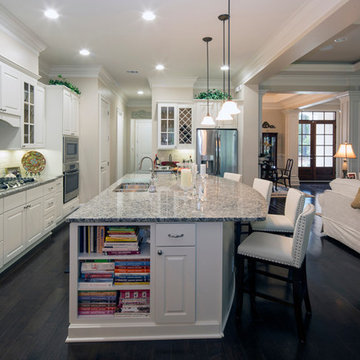
Photo of a large transitional galley open plan kitchen in Orange County with a triple-bowl sink, raised-panel cabinets, white cabinets, granite benchtops, grey splashback, stone tile splashback, stainless steel appliances, dark hardwood floors, with island and black floor.
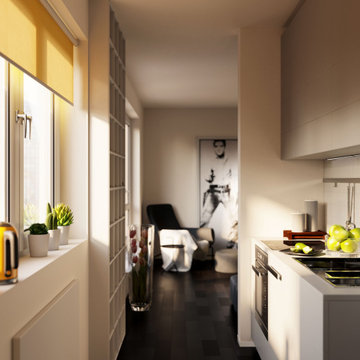
Photo of a small modern single-wall open plan kitchen in Berlin with a triple-bowl sink, flat-panel cabinets, grey cabinets, quartz benchtops, white splashback, mosaic tile splashback, stainless steel appliances, dark hardwood floors, black floor and grey benchtop.
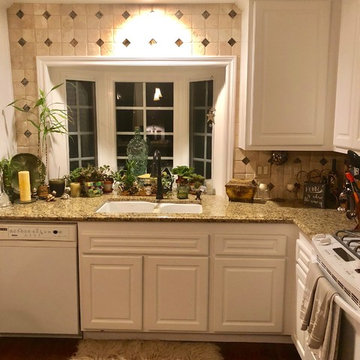
This is an example of a mid-sized traditional l-shaped kitchen in Los Angeles with a triple-bowl sink, raised-panel cabinets, white cabinets, granite benchtops, beige splashback, travertine splashback, white appliances, dark hardwood floors and brown floor.
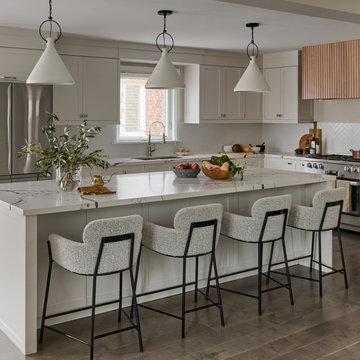
We transformed the main floor by removing load-bearing walls and merging the kitchen and family room, resulting in an open concept layout. The kitchen boasts a large island perfect for food preparation, family dining and entertaining guests. By incorporating 2 toned cabinets featuring a mix of wood and MDF, we created a functional yet timeless kitchen design.
Kitchen with a Triple-bowl Sink and Dark Hardwood Floors Design Ideas
1