Kitchen with Concrete Benchtops and Dark Hardwood Floors Design Ideas
Refine by:
Budget
Sort by:Popular Today
1 - 20 of 1,226 photos
Item 1 of 3

Ease of entertaining was key for the owners, so maximising the home’s formal rooms, designing a kitchen for large-scale cooking and creating outdoor spaces to gather are much-loved additions.
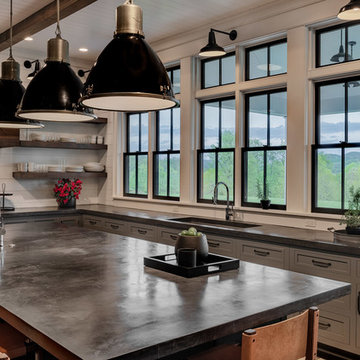
Smooth Concrete counter tops with pendant lighting.
Photographer: Rob Karosis
Design ideas for a large country kitchen in New York with a single-bowl sink, shaker cabinets, grey cabinets, concrete benchtops, white splashback, timber splashback, stainless steel appliances, dark hardwood floors, with island, brown floor and black benchtop.
Design ideas for a large country kitchen in New York with a single-bowl sink, shaker cabinets, grey cabinets, concrete benchtops, white splashback, timber splashback, stainless steel appliances, dark hardwood floors, with island, brown floor and black benchtop.
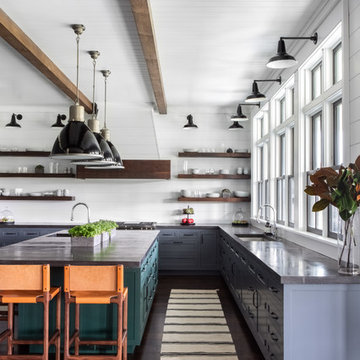
Architectural advisement, Interior Design, Custom Furniture Design & Art Curation by Chango & Co.
Architecture by Crisp Architects
Construction by Structure Works Inc.
Photography by Sarah Elliott
See the feature in Domino Magazine
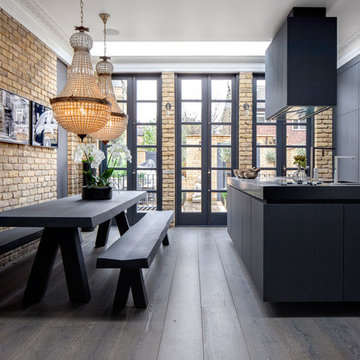
Juliet Murphy Photography
Photo of a mid-sized industrial galley eat-in kitchen in London with flat-panel cabinets, black cabinets, concrete benchtops, panelled appliances, dark hardwood floors, with island and brown floor.
Photo of a mid-sized industrial galley eat-in kitchen in London with flat-panel cabinets, black cabinets, concrete benchtops, panelled appliances, dark hardwood floors, with island and brown floor.
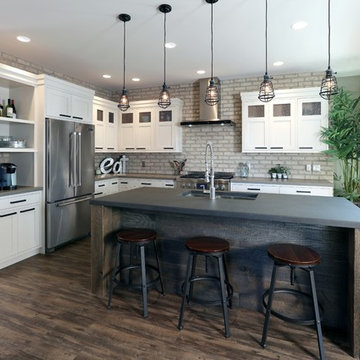
Custom Concrete Countertops by Hard Topix. Perimeter is a light grind finish and the Island is a darker natural/textured finish.
This is an example of an industrial l-shaped kitchen in Grand Rapids with a double-bowl sink, recessed-panel cabinets, white cabinets, concrete benchtops, stainless steel appliances, dark hardwood floors and with island.
This is an example of an industrial l-shaped kitchen in Grand Rapids with a double-bowl sink, recessed-panel cabinets, white cabinets, concrete benchtops, stainless steel appliances, dark hardwood floors and with island.
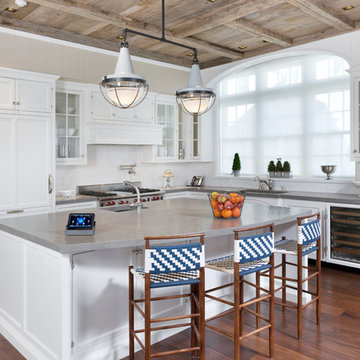
Design ideas for a large traditional l-shaped kitchen in New York with white cabinets, panelled appliances, dark hardwood floors, with island, an undermount sink, beaded inset cabinets, concrete benchtops, white splashback, subway tile splashback and brown floor.
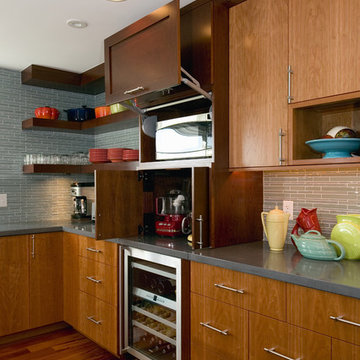
Photo of an expansive contemporary u-shaped eat-in kitchen in Boston with open cabinets, dark wood cabinets, concrete benchtops, stainless steel appliances, an undermount sink, dark hardwood floors and with island.
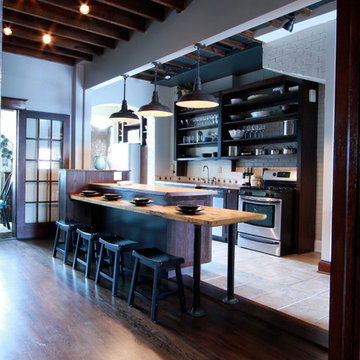
Kilic
Photo of a small industrial galley open plan kitchen in DC Metro with a drop-in sink, recessed-panel cabinets, dark wood cabinets, concrete benchtops, white splashback, ceramic splashback, stainless steel appliances, dark hardwood floors, with island and brown floor.
Photo of a small industrial galley open plan kitchen in DC Metro with a drop-in sink, recessed-panel cabinets, dark wood cabinets, concrete benchtops, white splashback, ceramic splashback, stainless steel appliances, dark hardwood floors, with island and brown floor.
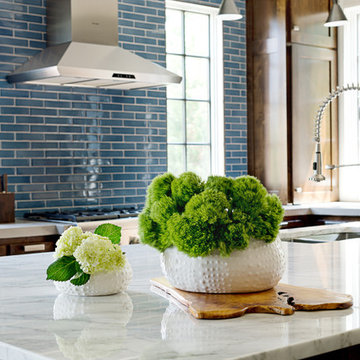
Photo of a large transitional u-shaped kitchen in Other with an undermount sink, shaker cabinets, dark wood cabinets, concrete benchtops, blue splashback, subway tile splashback, stainless steel appliances, dark hardwood floors and with island.
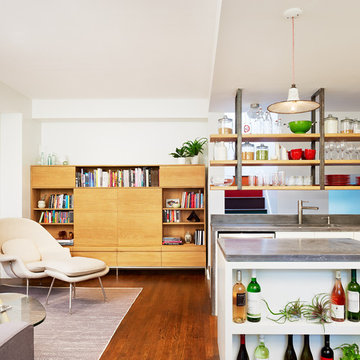
Open plan kitchen and living room with custom kitchen island that includes wine storage. Open shelving mounted on steel brackets support dishes and provide for light from above.
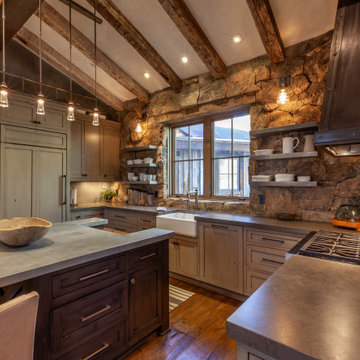
This is an example of a mid-sized country u-shaped separate kitchen in Denver with a farmhouse sink, shaker cabinets, distressed cabinets, concrete benchtops, brown splashback, stone tile splashback, panelled appliances, dark hardwood floors, with island, brown floor, grey benchtop and exposed beam.
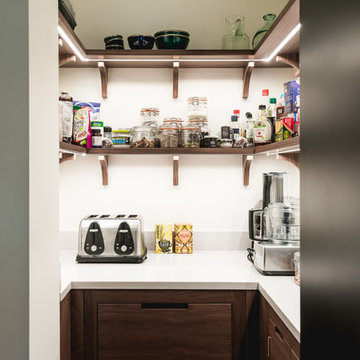
Gary Summers
Design ideas for a small eclectic single-wall open plan kitchen in London with an undermount sink, flat-panel cabinets, blue cabinets, concrete benchtops, black appliances, dark hardwood floors, with island and brown floor.
Design ideas for a small eclectic single-wall open plan kitchen in London with an undermount sink, flat-panel cabinets, blue cabinets, concrete benchtops, black appliances, dark hardwood floors, with island and brown floor.
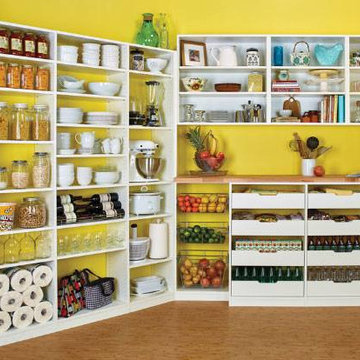
Traditional kitchen pantry in Atlanta with raised-panel cabinets, beige cabinets, concrete benchtops, beige splashback, white appliances, dark hardwood floors and no island.
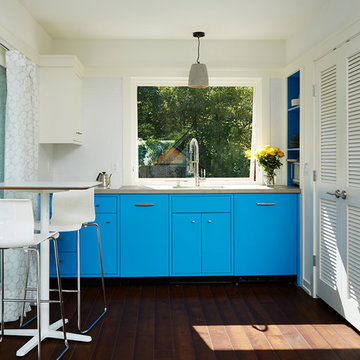
Alyssa Lee
Inspiration for a small contemporary single-wall eat-in kitchen in Minneapolis with a single-bowl sink, blue cabinets, dark hardwood floors, no island and concrete benchtops.
Inspiration for a small contemporary single-wall eat-in kitchen in Minneapolis with a single-bowl sink, blue cabinets, dark hardwood floors, no island and concrete benchtops.
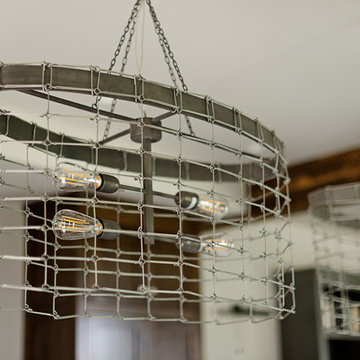
Large transitional u-shaped kitchen in Other with an undermount sink, shaker cabinets, dark wood cabinets, concrete benchtops, blue splashback, subway tile splashback, stainless steel appliances, dark hardwood floors and with island.
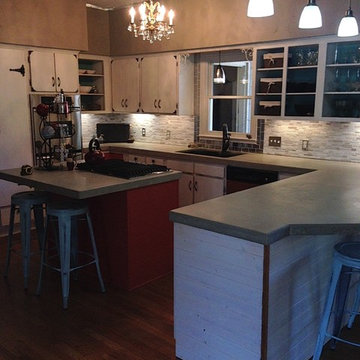
Photo of a mid-sized eclectic u-shaped eat-in kitchen in Austin with an undermount sink, flat-panel cabinets, white cabinets, concrete benchtops, multi-coloured splashback, matchstick tile splashback, stainless steel appliances, dark hardwood floors, a peninsula and brown floor.
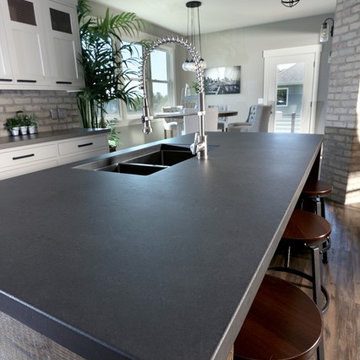
Custom Concrete Countertops by Hard Topix. Perimeter is a light grind finish and the Island is a darker natural/textured finish.
Industrial kitchen in Grand Rapids with an undermount sink, recessed-panel cabinets, white cabinets, concrete benchtops, stainless steel appliances, dark hardwood floors and with island.
Industrial kitchen in Grand Rapids with an undermount sink, recessed-panel cabinets, white cabinets, concrete benchtops, stainless steel appliances, dark hardwood floors and with island.
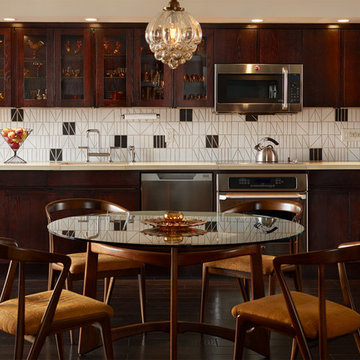
The apartment's original enclosed kitchen was demolished to make way for an openplan kitchen with cabinets that housed my client's depression-era glass collection.
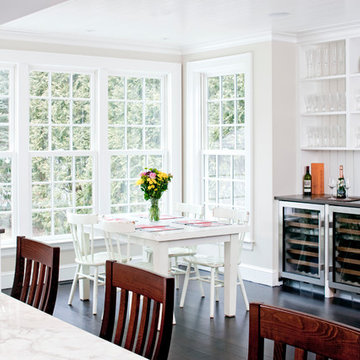
Bright, open, spacious kitchen featuring a calcutta stone backsplash and double wine fridge..
Photo of a large traditional u-shaped eat-in kitchen in Boston with white cabinets, an undermount sink, recessed-panel cabinets, concrete benchtops, white splashback, subway tile splashback, stainless steel appliances, dark hardwood floors and with island.
Photo of a large traditional u-shaped eat-in kitchen in Boston with white cabinets, an undermount sink, recessed-panel cabinets, concrete benchtops, white splashback, subway tile splashback, stainless steel appliances, dark hardwood floors and with island.
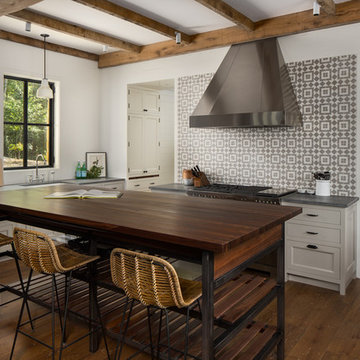
Kitchen in the custom luxury home built by Cotton Construction in Double Oaks Alabama photographed by Birmingham Alabama based architectural and interiors photographer Tommy Daspit. See more of his work at http://tommydaspit.com
Kitchen with Concrete Benchtops and Dark Hardwood Floors Design Ideas
1