Kitchen with Laminate Benchtops and Dark Hardwood Floors Design Ideas
Refine by:
Budget
Sort by:Popular Today
1 - 20 of 1,488 photos
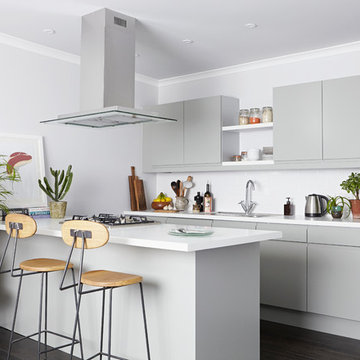
This light-filled open-plan kitchen is finished in calming light grey handleless cabinets and Duropal laminate worktop. This inexpensive design maximises the space, with a peninsula island providing additional countertop and dining space.

Petit studio de 18m² dans le 7e arrondissement de Lyon, issu d'une division d'un vieil appartement de 60m².
Le parquet ancien ainsi que la cheminée ont été conservés.
Budget total (travaux, cuisine, mobilier, etc...) : ~ 25 000€
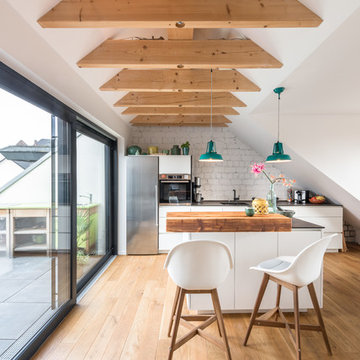
Küche im Dachgeschoss mit angrenzender Dachterasse.
Photo of a mid-sized scandinavian single-wall eat-in kitchen in Cologne with an undermount sink, flat-panel cabinets, white cabinets, laminate benchtops, white splashback, limestone splashback, stainless steel appliances, dark hardwood floors, with island, black benchtop and beige floor.
Photo of a mid-sized scandinavian single-wall eat-in kitchen in Cologne with an undermount sink, flat-panel cabinets, white cabinets, laminate benchtops, white splashback, limestone splashback, stainless steel appliances, dark hardwood floors, with island, black benchtop and beige floor.
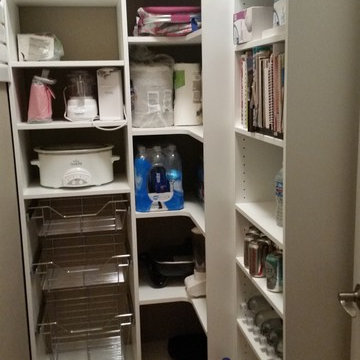
Michael J Letvin
This is an example of a small contemporary l-shaped kitchen pantry in Detroit with open cabinets, white cabinets, laminate benchtops and dark hardwood floors.
This is an example of a small contemporary l-shaped kitchen pantry in Detroit with open cabinets, white cabinets, laminate benchtops and dark hardwood floors.
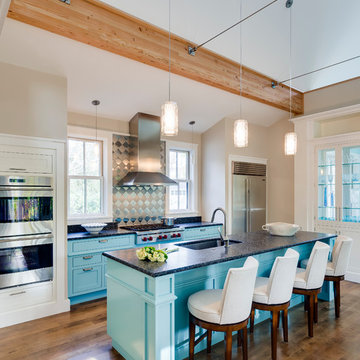
Design Build Phi Builders + Architects
Custom Cabinetry Phi Builders + Architects
Sarah Szwajkos Photography
Cabinet Paint - Benjamin Moore Spectra Blue
Trim Paint - Benjamin Moore Cotton Balls
Wall Paint - Benjamin Moore Winds Breath
Wall Paint DR - Benjamin Moore Jamaican Aqua. The floor was a 4" yellow Birch which received a walnut stain.
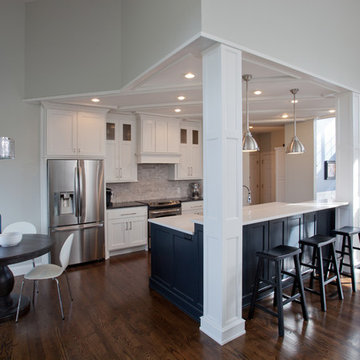
Design ideas for a mid-sized transitional galley open plan kitchen in St Louis with shaker cabinets, white cabinets, laminate benchtops, white splashback, stainless steel appliances, dark hardwood floors, with island, porcelain splashback, brown floor and a farmhouse sink.
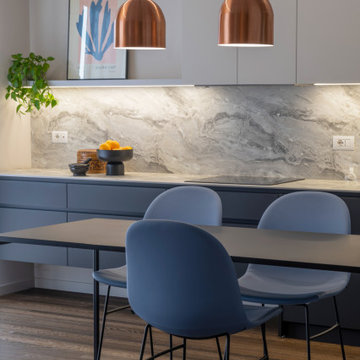
Large contemporary u-shaped open plan kitchen with an undermount sink, flat-panel cabinets, laminate benchtops, grey splashback, dark hardwood floors, a peninsula, brown floor and grey benchtop.

This is an example of a mid-sized industrial l-shaped open plan kitchen in Moscow with an undermount sink, blue cabinets, laminate benchtops, blue splashback, ceramic splashback, black appliances, dark hardwood floors, no island, brown floor, black benchtop, recessed and flat-panel cabinets.
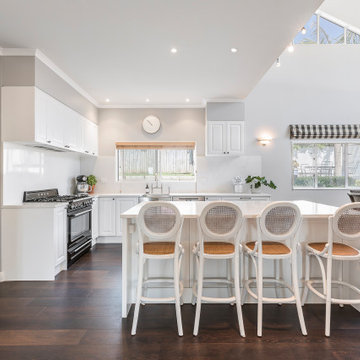
Design ideas for a mid-sized contemporary l-shaped eat-in kitchen in Auckland with a farmhouse sink, raised-panel cabinets, white cabinets, laminate benchtops, white splashback, dark hardwood floors, with island and white benchtop.
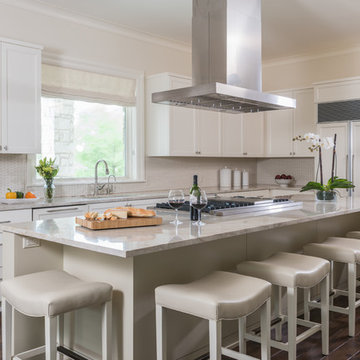
Inspiration for a large beach style l-shaped kitchen in Austin with shaker cabinets, white cabinets, beige splashback, panelled appliances, dark hardwood floors, with island, a drop-in sink, laminate benchtops, ceramic splashback and brown floor.
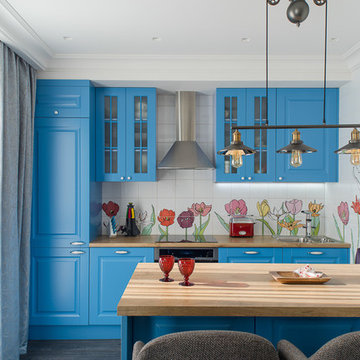
Александр Ивашутин
This is an example of a scandinavian galley open plan kitchen in Saint Petersburg with blue cabinets, laminate benchtops, dark hardwood floors, with island, stainless steel appliances, black floor, a drop-in sink, raised-panel cabinets and multi-coloured splashback.
This is an example of a scandinavian galley open plan kitchen in Saint Petersburg with blue cabinets, laminate benchtops, dark hardwood floors, with island, stainless steel appliances, black floor, a drop-in sink, raised-panel cabinets and multi-coloured splashback.
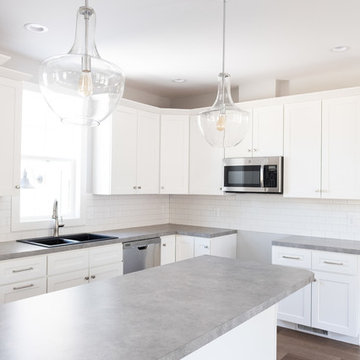
Inspiration for a large transitional l-shaped eat-in kitchen in Grand Rapids with a drop-in sink, shaker cabinets, white cabinets, laminate benchtops, white splashback, subway tile splashback, stainless steel appliances, dark hardwood floors, with island, brown floor and grey benchtop.
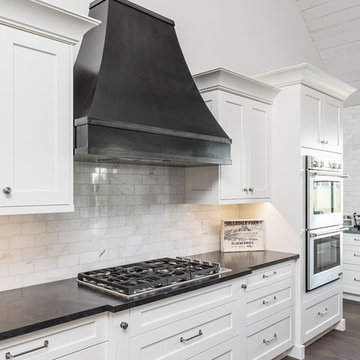
This contemporary farmhouse is located on a scenic acreage in Greendale, BC. It features an open floor plan with room for hosting a large crowd, a large kitchen with double wall ovens, tons of counter space, a custom range hood and was designed to maximize natural light. Shed dormers with windows up high flood the living areas with daylight. The stairwells feature more windows to give them an open, airy feel, and custom black iron railings designed and crafted by a talented local blacksmith. The home is very energy efficient, featuring R32 ICF construction throughout, R60 spray foam in the roof, window coatings that minimize solar heat gain, an HRV system to ensure good air quality, and LED lighting throughout. A large covered patio with a wood burning fireplace provides warmth and shelter in the shoulder seasons.
Carsten Arnold Photography
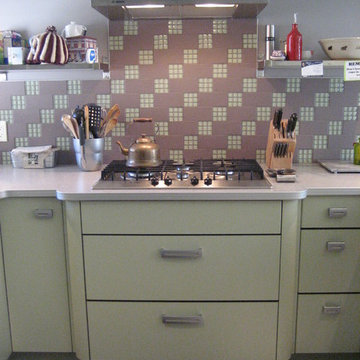
self
Mid-sized midcentury u-shaped eat-in kitchen in Vancouver with a double-bowl sink, flat-panel cabinets, green cabinets, laminate benchtops, multi-coloured splashback, mosaic tile splashback, stainless steel appliances and dark hardwood floors.
Mid-sized midcentury u-shaped eat-in kitchen in Vancouver with a double-bowl sink, flat-panel cabinets, green cabinets, laminate benchtops, multi-coloured splashback, mosaic tile splashback, stainless steel appliances and dark hardwood floors.
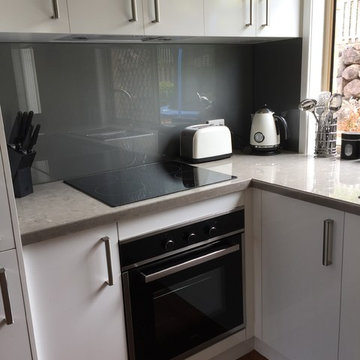
Small modern u-shaped separate kitchen in Brisbane with a double-bowl sink, white cabinets, laminate benchtops, grey splashback, glass sheet splashback, black appliances, dark hardwood floors, a peninsula and brown floor.
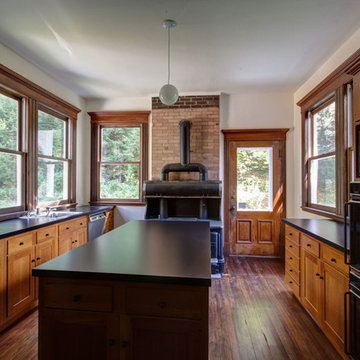
A view of the original Victoria kitchen updated with cherry cabinets and black counters selected to complement the massive antique cast-iron wood stove. New counter-to-ceiling double hung wood windows provide ample light and views to the rear lawn and gardens.
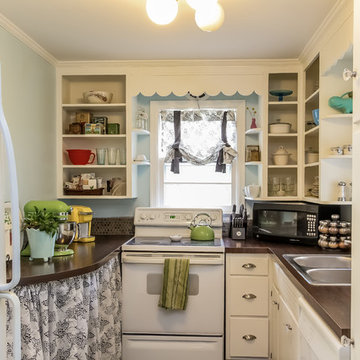
PlanOMatic
This is an example of a small eclectic u-shaped separate kitchen in Grand Rapids with a drop-in sink, flat-panel cabinets, white cabinets, laminate benchtops, brown splashback, ceramic splashback, white appliances, dark hardwood floors and no island.
This is an example of a small eclectic u-shaped separate kitchen in Grand Rapids with a drop-in sink, flat-panel cabinets, white cabinets, laminate benchtops, brown splashback, ceramic splashback, white appliances, dark hardwood floors and no island.
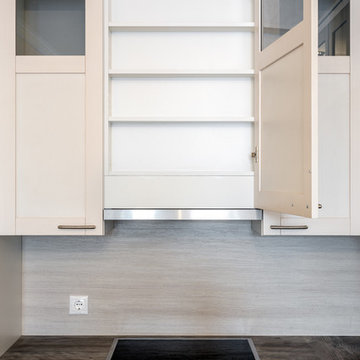
puustelli moscow
Mid-sized scandinavian l-shaped open plan kitchen in Moscow with a drop-in sink, recessed-panel cabinets, light wood cabinets, laminate benchtops, beige splashback, marble splashback, white appliances, dark hardwood floors, with island and brown floor.
Mid-sized scandinavian l-shaped open plan kitchen in Moscow with a drop-in sink, recessed-panel cabinets, light wood cabinets, laminate benchtops, beige splashback, marble splashback, white appliances, dark hardwood floors, with island and brown floor.
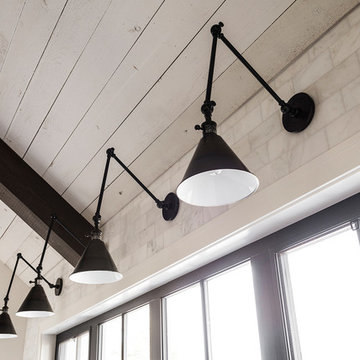
This contemporary farmhouse is located on a scenic acreage in Greendale, BC. It features an open floor plan with room for hosting a large crowd, a large kitchen with double wall ovens, tons of counter space, a custom range hood and was designed to maximize natural light. Shed dormers with windows up high flood the living areas with daylight. The stairwells feature more windows to give them an open, airy feel, and custom black iron railings designed and crafted by a talented local blacksmith. The home is very energy efficient, featuring R32 ICF construction throughout, R60 spray foam in the roof, window coatings that minimize solar heat gain, an HRV system to ensure good air quality, and LED lighting throughout. A large covered patio with a wood burning fireplace provides warmth and shelter in the shoulder seasons.
Carsten Arnold Photography
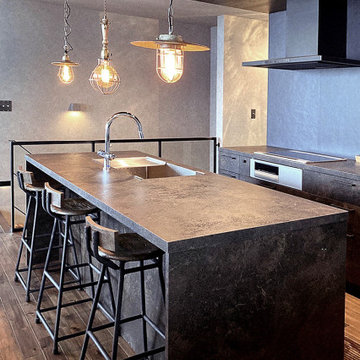
Design ideas for an industrial galley open plan kitchen in Tokyo with an undermount sink, beaded inset cabinets, brown cabinets, laminate benchtops, dark hardwood floors, with island, brown floor, brown benchtop and wood.
Kitchen with Laminate Benchtops and Dark Hardwood Floors Design Ideas
1