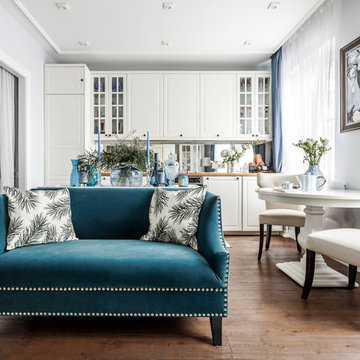Kitchen with Mirror Splashback and Dark Hardwood Floors Design Ideas
Refine by:
Budget
Sort by:Popular Today
1 - 20 of 757 photos
Item 1 of 3
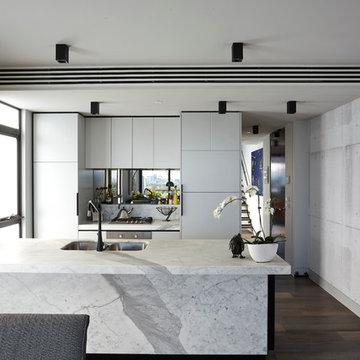
Fraser Marsden Photography
Small contemporary galley open plan kitchen in Melbourne with a double-bowl sink, flat-panel cabinets, white cabinets, solid surface benchtops, metallic splashback, mirror splashback, stainless steel appliances, dark hardwood floors and a peninsula.
Small contemporary galley open plan kitchen in Melbourne with a double-bowl sink, flat-panel cabinets, white cabinets, solid surface benchtops, metallic splashback, mirror splashback, stainless steel appliances, dark hardwood floors and a peninsula.
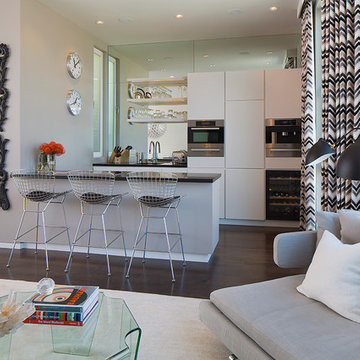
Photo by Eric Rorer
Inspiration for a contemporary open plan kitchen in San Francisco with flat-panel cabinets, white cabinets, mirror splashback, dark hardwood floors, a peninsula, stainless steel appliances and brown floor.
Inspiration for a contemporary open plan kitchen in San Francisco with flat-panel cabinets, white cabinets, mirror splashback, dark hardwood floors, a peninsula, stainless steel appliances and brown floor.
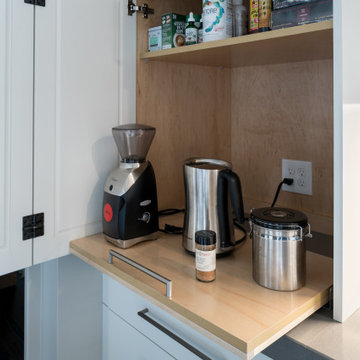
This custom coffee station sits on the countertop and features a bi-fold door, a flat roll out shelf and an adjustable shelf above the appliances for tea and coffee accouterments.
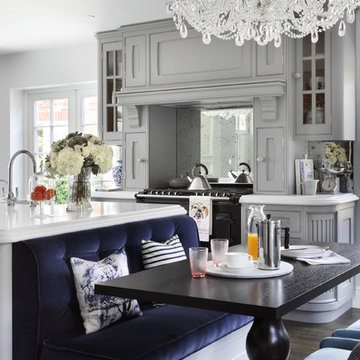
The kitchen presents handmade cabinetry in a sophisticated palette of Zoffany silver and soft white Corian surfaces which reflect light streaming in through the French doors.
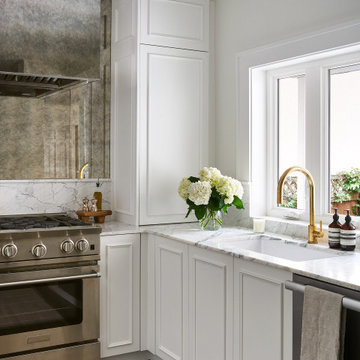
This is an example of a small transitional u-shaped separate kitchen in Chicago with an undermount sink, raised-panel cabinets, white cabinets, marble benchtops, white splashback, mirror splashback, stainless steel appliances, dark hardwood floors, a peninsula, brown floor and white benchtop.
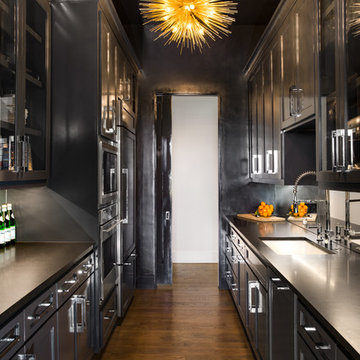
Photo of a contemporary galley kitchen in Dallas with an undermount sink, recessed-panel cabinets, black cabinets, stainless steel appliances, dark hardwood floors, no island, brown floor, black benchtop and mirror splashback.
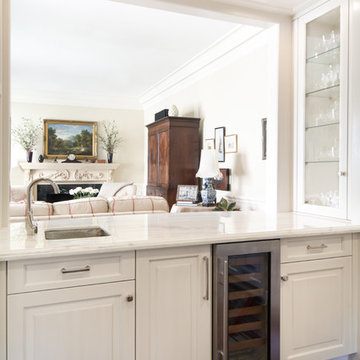
Photo Credit: French Blue Photography
Photo of a mid-sized traditional u-shaped separate kitchen in Houston with a drop-in sink, raised-panel cabinets, white cabinets, marble benchtops, white splashback, mirror splashback, stainless steel appliances, dark hardwood floors and no island.
Photo of a mid-sized traditional u-shaped separate kitchen in Houston with a drop-in sink, raised-panel cabinets, white cabinets, marble benchtops, white splashback, mirror splashback, stainless steel appliances, dark hardwood floors and no island.
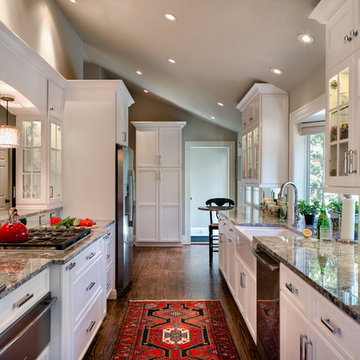
Deborah Scannell Photography,
Palladium Builders, Jim Selmonsberger
Mid-sized traditional galley separate kitchen in Charlotte with a farmhouse sink, recessed-panel cabinets, white cabinets, granite benchtops, mirror splashback, stainless steel appliances, no island, brown floor and dark hardwood floors.
Mid-sized traditional galley separate kitchen in Charlotte with a farmhouse sink, recessed-panel cabinets, white cabinets, granite benchtops, mirror splashback, stainless steel appliances, no island, brown floor and dark hardwood floors.
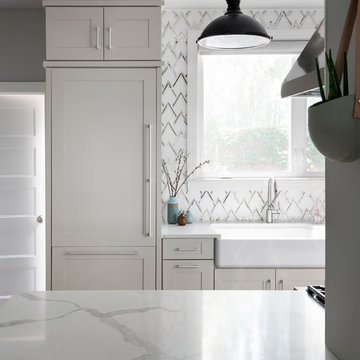
This beautiful kitchen features UltraCraft Cabinetry's Plainview Wide door style with Rag and Bone paint, and was featured in the Consumer Report's Kitchen & Bath Design Guide.
Designed by the talented Trés Jolie Maison (www.tjminteriordesign.com), an interior design firm offering residential and commercial interior designs with offices in Naples Florida, Buffalo New York, and Chicago Illinois; as well as offering their services internationally. Photographed by Kim Smith Photo (www.KimSmithPhoto.com)
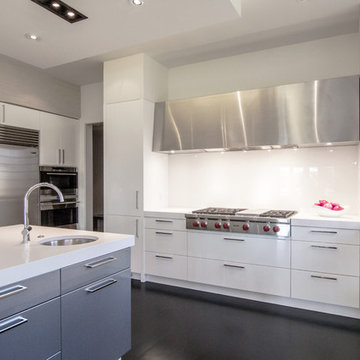
Arlington, Virginia Modern Kitchen and Bathroom
#JenniferGilmer
http://www.gilmerkitchens.com/
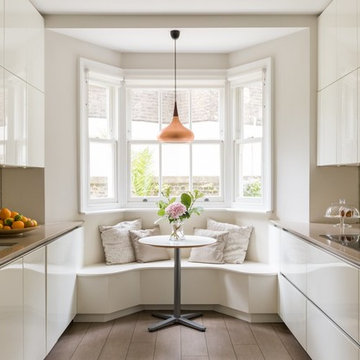
Design ideas for a mid-sized contemporary galley eat-in kitchen in London with flat-panel cabinets, white cabinets, mirror splashback, brown floor, beige benchtop, an undermount sink, metallic splashback, panelled appliances, dark hardwood floors and no island.
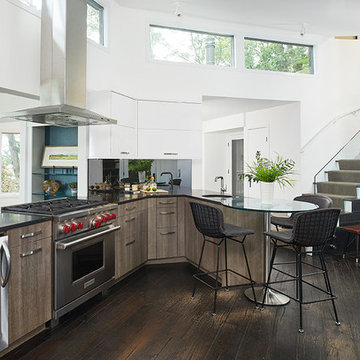
Design ideas for a country open plan kitchen with a single-bowl sink, flat-panel cabinets, white cabinets, mirror splashback, stainless steel appliances, dark hardwood floors, a peninsula, brown floor and black benchtop.
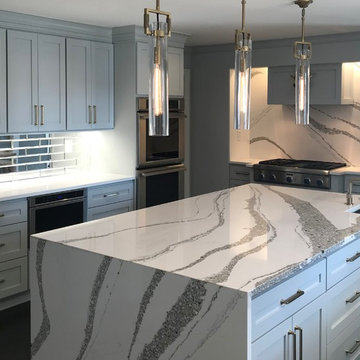
Photo of a large modern open plan kitchen in Other with a farmhouse sink, shaker cabinets, blue cabinets, quartz benchtops, metallic splashback, mirror splashback, stainless steel appliances, dark hardwood floors, with island, brown floor and multi-coloured benchtop.
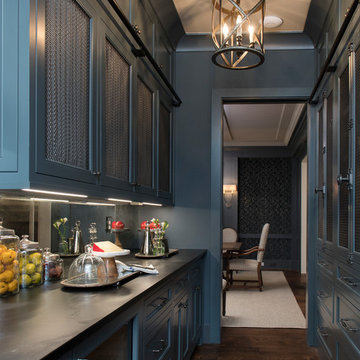
photo: Woodie Williams
This is an example of a transitional galley separate kitchen in Atlanta with recessed-panel cabinets, blue cabinets, soapstone benchtops, mirror splashback, dark hardwood floors, no island, brown floor and black benchtop.
This is an example of a transitional galley separate kitchen in Atlanta with recessed-panel cabinets, blue cabinets, soapstone benchtops, mirror splashback, dark hardwood floors, no island, brown floor and black benchtop.
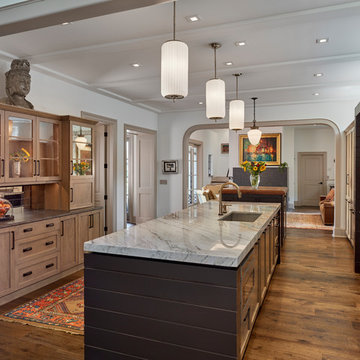
Beautiful new construction, this kitchen is designed for entertaining. Notice the center island between the cooking wall and the cabinets with hardwood flooring.
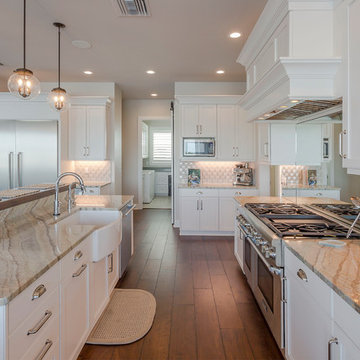
Inspiration for a mid-sized transitional galley open plan kitchen in Tampa with a farmhouse sink, recessed-panel cabinets, white cabinets, quartz benchtops, mirror splashback, stainless steel appliances, dark hardwood floors, with island, brown floor, white splashback and multi-coloured benchtop.
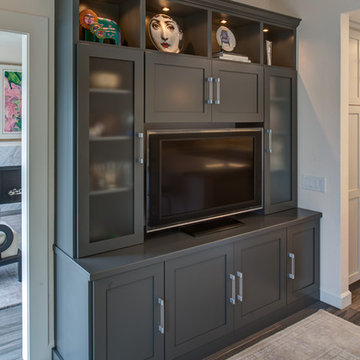
The client was recently widowed and had been wanting to remodel her kitchen for a long time. Although the floor plan of the space remained the same, the kitchen received a major makeover in terms of aesthetic and function to fit the style and needs of the client and her small dog in this water front residence.
The peninsula was brought down in height to achieve a more spacious and inviting feel into the living space and patio facing the water. Shades of gray were used to veer away from the all white kitchen and adding a dark gray entertainment unit really added drama to the space.
Schedule an appointment with one of our designers:
http://www.gkandb.com/contact-us/
DESIGNER: CJ LOWENTHAL
PHOTOGRAPHY: TREVE JOHNSON
CABINETS: DURA SUPREME CABINETRY
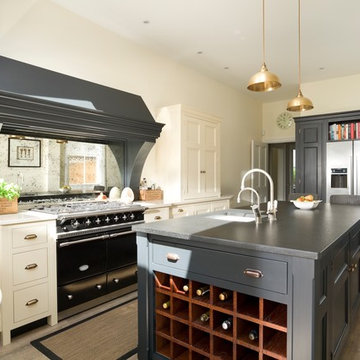
Design ideas for a mid-sized transitional l-shaped separate kitchen in Essex with an undermount sink, flat-panel cabinets, quartzite benchtops, metallic splashback, mirror splashback, stainless steel appliances, dark hardwood floors and with island.
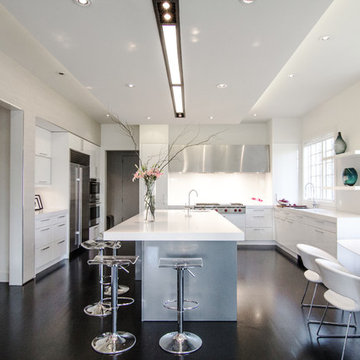
Arlington, Virginia Modern Kitchen and Bathroom
#JenniferGilmer
http://www.gilmerkitchens.com/
Kitchen with Mirror Splashback and Dark Hardwood Floors Design Ideas
1
