Kitchen with Dark Hardwood Floors and Multi-Coloured Floor Design Ideas
Refine by:
Budget
Sort by:Popular Today
41 - 60 of 362 photos
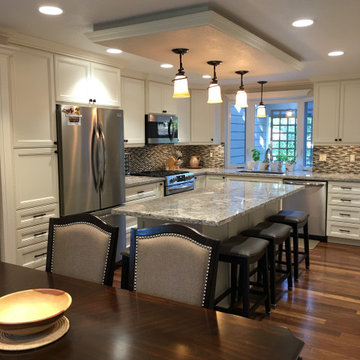
The drop down ceiling has crown molding and built-in lighting. See the next photo for light options.
This is an example of a mid-sized traditional galley eat-in kitchen in Portland with an undermount sink, raised-panel cabinets, white cabinets, granite benchtops, multi-coloured splashback, glass tile splashback, stainless steel appliances, dark hardwood floors, with island, multi-coloured floor and multi-coloured benchtop.
This is an example of a mid-sized traditional galley eat-in kitchen in Portland with an undermount sink, raised-panel cabinets, white cabinets, granite benchtops, multi-coloured splashback, glass tile splashback, stainless steel appliances, dark hardwood floors, with island, multi-coloured floor and multi-coloured benchtop.
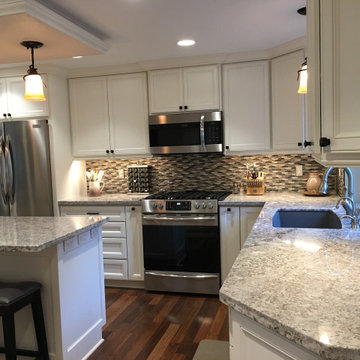
Glass tiles in complementary colors makes the backsplash pop.
Photo of a mid-sized traditional galley eat-in kitchen in Portland with an undermount sink, raised-panel cabinets, white cabinets, granite benchtops, multi-coloured splashback, glass tile splashback, stainless steel appliances, dark hardwood floors, with island, multi-coloured floor and multi-coloured benchtop.
Photo of a mid-sized traditional galley eat-in kitchen in Portland with an undermount sink, raised-panel cabinets, white cabinets, granite benchtops, multi-coloured splashback, glass tile splashback, stainless steel appliances, dark hardwood floors, with island, multi-coloured floor and multi-coloured benchtop.
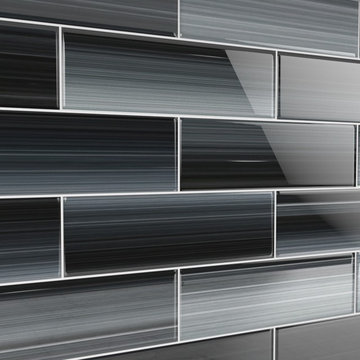
Not entirely black, this hand painted glass subway tile is much more than plain black. Touches of gray work with a cool palette for a black tile that is simply beautiful to admire. Ultra dark hues play as blacks in this intriguing mix of black and gray de-saturated wonderfulness.The size is a contemporary shape that allows it to be used in smaller areas such as a trim around bathroom, or in larger areas such as the entire tubs surround or bathroom backsplash. The tiles come individually packaged so that you can choose to play with the pattern. Either way you go, this tile will be the fantastic feature to your next bathroom remodel.
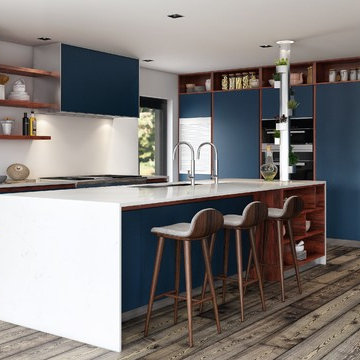
Large modern l-shaped kitchen pantry in Los Angeles with an integrated sink, flat-panel cabinets, blue cabinets, solid surface benchtops, white splashback, glass sheet splashback, stainless steel appliances, dark hardwood floors, multi-coloured floor and white benchtop.
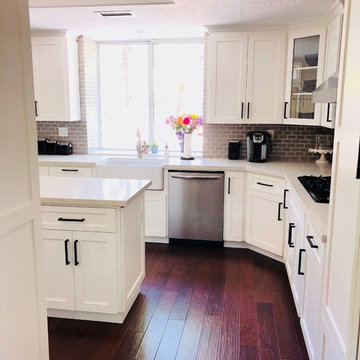
From traditional to shaker style cabinets, new dove white quartz counter-tops and beveled gray to ceiling back splash with snow white grout for contrast. Hidden trash and spice rack pullouts with functional Lazy Susan for hard to reach corner and dual side access storage island with waterfall quartz counter-top and electrical outlets. Rounded pantry shelves for easier access to high to reach areas. Farmhouse sink with large under storage drawer with appearance of dual door cabinet to maximize cleaning supply accessibility and cleanliness. Extended refrigerator cabinet with shaker end panels and upper storage beside a mini dry-bar area with glass upper cabinet doors to showcase glassware. Stainless steel hood between finished shaker end panel upper cabinets. Three size black modern pulls for drawers and doors to match our client's taste. Finished with a lighter tone of paint to contrast the kitchen/dining area from the living space and finally upgraded the old chandelier to a modern sputnik style light fixture.
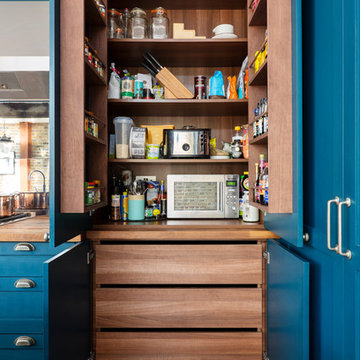
Photo of a mid-sized eclectic l-shaped open plan kitchen in London with a farmhouse sink, shaker cabinets, blue cabinets, zinc benchtops, mirror splashback, stainless steel appliances, dark hardwood floors, with island, multi-coloured floor and grey benchtop.
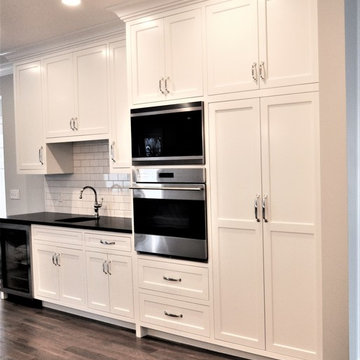
Inspiration for a large transitional single-wall kitchen pantry in New York with a single-bowl sink, shaker cabinets, white cabinets, soapstone benchtops, white splashback, ceramic splashback, stainless steel appliances, dark hardwood floors, with island, multi-coloured floor and black benchtop.
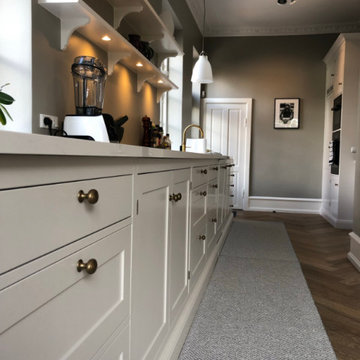
Smukt snedker produceret køkken fra Kvänum. Den fine gråbrune farve passer fint til den grågrønne vægfarve fra Farrow & Ball. Greb i messing og bordplade i marmor.
De åbne hylder giver en fin møblering i rummet som vender ud mod spisestuen.
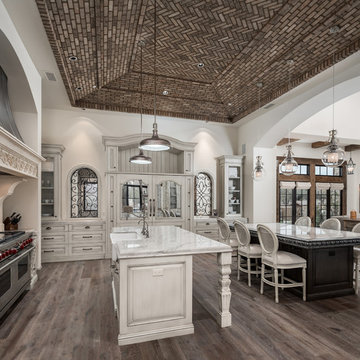
World Renowned Luxury Home Builder Fratantoni Luxury Estates built these beautiful Kitchens! They build homes for families all over the country in any size and style. They also have in-house Architecture Firm Fratantoni Design and world-class interior designer Firm Fratantoni Interior Designers! Hire one or all three companies to design, build and or remodel your home!
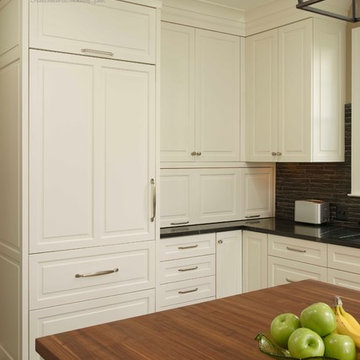
Design by Jennifer Gilmer Kitchen & Bath
Tile by Architectural Ceramics
Inspiration for an expansive country l-shaped open plan kitchen in DC Metro with a drop-in sink, white cabinets, black splashback, stainless steel appliances, dark hardwood floors, with island, multi-coloured floor and black benchtop.
Inspiration for an expansive country l-shaped open plan kitchen in DC Metro with a drop-in sink, white cabinets, black splashback, stainless steel appliances, dark hardwood floors, with island, multi-coloured floor and black benchtop.
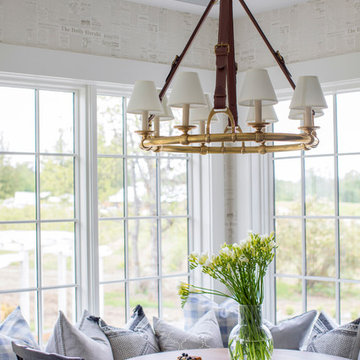
This 100-year-old farmhouse underwent a complete head-to-toe renovation. Partnering with Home Star BC we painstakingly modernized the crumbling farmhouse while maintaining its original west coast charm. The only new addition to the home was the kitchen eating area, with its swinging dutch door, patterned cement tile and antique brass lighting fixture. The wood-clad walls throughout the home were made using the walls of the dilapidated barn on the property. Incorporating a classic equestrian aesthetic within each room while still keeping the spaces bright and livable was one of the projects many challenges. The Master bath - formerly a storage room - is the most modern of the home's spaces. Herringbone white-washed floors are partnered with elements such as brick, marble, limestone and reclaimed timber to create a truly eclectic, sun-filled oasis. The gilded crystal sputnik inspired fixture above the bath as well as the sky blue cabinet keep the room fresh and full of personality. Overall, the project proves that bolder, more colorful strokes allow a home to possess what so many others lack: a personality!
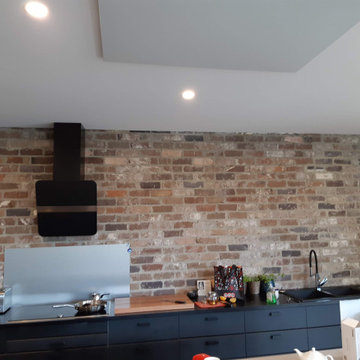
This contemporary Duplex Home in Canberra was designed by Smart SIPs and used our SIPs Wall Panels to help achieve a 9-star energy rating. Recycled Timber, Recycled Bricks and Standing Seam Colorbond materials add to the charm of the home.
The home design incorporated Triple Glazed Windows, Solar Panels on the roof, Heat pumps to heat the water, and Herschel Electric Infrared Heaters to heat the home.
This Solar Passive all-electric home is not connected to the gas supply, thereby reducing the energy use and carbon footprint throughout the home's life.
Providing homeowners with low running costs and a warm, comfortable home throughout the year.
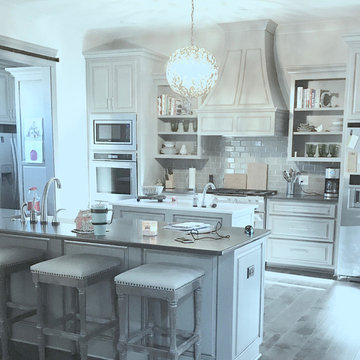
This is an example of a mid-sized transitional l-shaped kitchen in Other with raised-panel cabinets, grey cabinets, grey splashback, stainless steel appliances, multiple islands, a single-bowl sink, dark hardwood floors and multi-coloured floor.
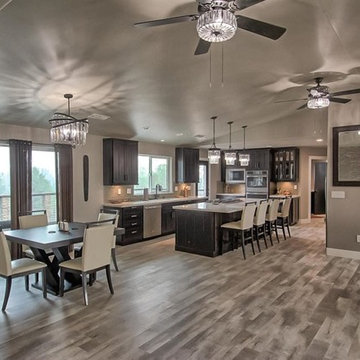
Cabinetry by Karman
Preferred Series
Alder Shaker Cottage Door in Java
Inspiration for a mid-sized industrial single-wall eat-in kitchen in Sacramento with a double-bowl sink, shaker cabinets, dark wood cabinets, beige splashback, stainless steel appliances, with island, multi-coloured floor, beige benchtop, granite benchtops and dark hardwood floors.
Inspiration for a mid-sized industrial single-wall eat-in kitchen in Sacramento with a double-bowl sink, shaker cabinets, dark wood cabinets, beige splashback, stainless steel appliances, with island, multi-coloured floor, beige benchtop, granite benchtops and dark hardwood floors.
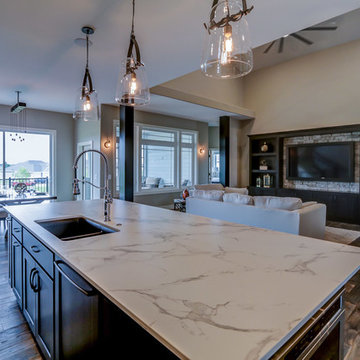
Tracy T. Photography
Large contemporary single-wall open plan kitchen in Other with an undermount sink, shaker cabinets, brown cabinets, quartz benchtops, white splashback, subway tile splashback, stainless steel appliances, dark hardwood floors, with island and multi-coloured floor.
Large contemporary single-wall open plan kitchen in Other with an undermount sink, shaker cabinets, brown cabinets, quartz benchtops, white splashback, subway tile splashback, stainless steel appliances, dark hardwood floors, with island and multi-coloured floor.
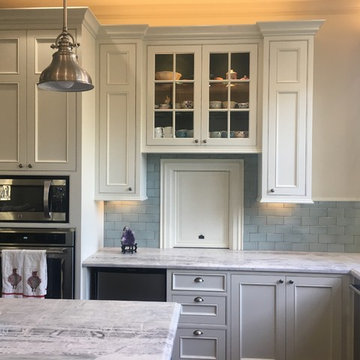
Traditional kitchen remodel, featuring sky blue ceramic subway backsplash, custom made cabinetry with alternating recessed and glass paneling and over kitchen cabinet lighting.
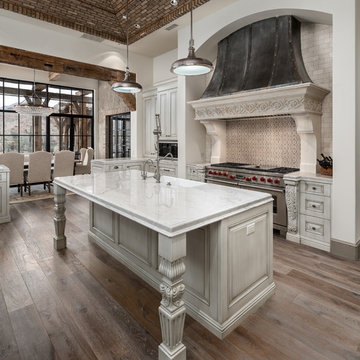
World Renowned Architecture Firm Fratantoni Design created this beautiful home! They design home plans for families all over the world in any size and style. They also have in-house Interior Designer Firm Fratantoni Interior Designers and world class Luxury Home Building Firm Fratantoni Luxury Estates! Hire one or all three companies to design and build and or remodel your home!
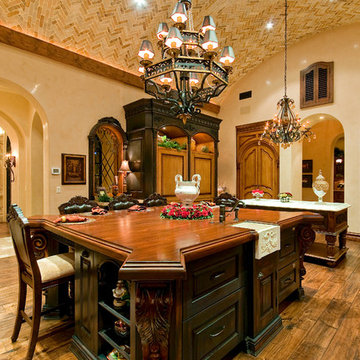
World Renowned Luxury Home Builder Fratantoni Luxury Estates built these beautiful Kitchens! They build homes for families all over the country in any size and style. They also have in-house Architecture Firm Fratantoni Design and world-class interior designer Firm Fratantoni Interior Designers! Hire one or all three companies to design, build and or remodel your home!
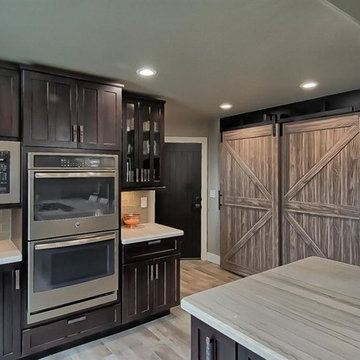
Cabinetry by Karman
Preferred Series
Alder Shaker Cottage Door in Java
Mid-sized industrial single-wall eat-in kitchen in Sacramento with shaker cabinets, dark wood cabinets, beige splashback, stainless steel appliances, with island, multi-coloured floor, beige benchtop, a double-bowl sink, granite benchtops and dark hardwood floors.
Mid-sized industrial single-wall eat-in kitchen in Sacramento with shaker cabinets, dark wood cabinets, beige splashback, stainless steel appliances, with island, multi-coloured floor, beige benchtop, a double-bowl sink, granite benchtops and dark hardwood floors.
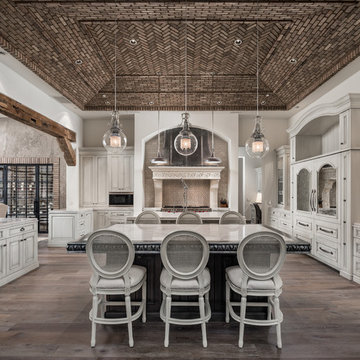
Neutral colored kitchen stays true to it's rustic self with dark wood floors, exposed wooden beams, and brick vaulted ceilings.
Design ideas for an expansive modern u-shaped separate kitchen in Phoenix with a farmhouse sink, recessed-panel cabinets, white cabinets, marble benchtops, multi-coloured splashback, marble splashback, stainless steel appliances, dark hardwood floors, multiple islands, multi-coloured floor and multi-coloured benchtop.
Design ideas for an expansive modern u-shaped separate kitchen in Phoenix with a farmhouse sink, recessed-panel cabinets, white cabinets, marble benchtops, multi-coloured splashback, marble splashback, stainless steel appliances, dark hardwood floors, multiple islands, multi-coloured floor and multi-coloured benchtop.
Kitchen with Dark Hardwood Floors and Multi-Coloured Floor Design Ideas
3