Kitchen with Multi-Coloured Splashback and Dark Hardwood Floors Design Ideas
Refine by:
Budget
Sort by:Popular Today
1 - 20 of 13,036 photos
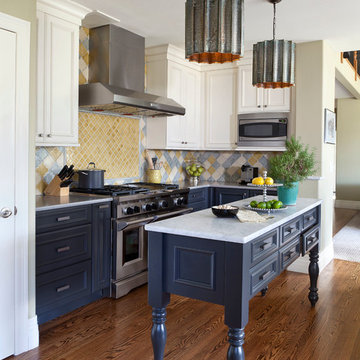
Mid-sized traditional kitchen in Denver with recessed-panel cabinets, multi-coloured splashback, with island, blue cabinets, marble benchtops, ceramic splashback, stainless steel appliances, dark hardwood floors and brown floor.
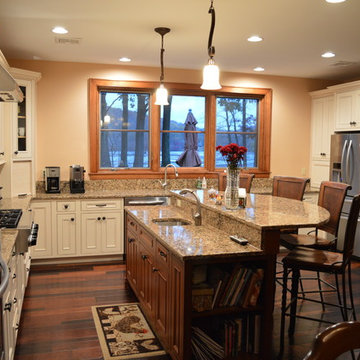
Two tone inset door style kitchen consists of quartz counter tops, maple and cherry wood cabinets, wood floors and stainless steel appliances. Designed by homeowner along with Jason Gobee. All construction of new home done by Youtz Contracting of Budd Lake, NJ. Photo take by Jason R. Gobee

The in-law suite kitchen could only be in a small corner of the basement. The kitchen design started with the question: how small can this kitchen be? The compact layout was designed to provide generous counter space, comfortable walking clearances, and abundant storage. The bold colors and fun patterns anchored by the warmth of the dark wood flooring create a happy and invigorating space.
SQUARE FEET: 140

Beach style u-shaped open plan kitchen in Minneapolis with a single-bowl sink, recessed-panel cabinets, light wood cabinets, quartz benchtops, multi-coloured splashback, ceramic splashback, stainless steel appliances, dark hardwood floors, with island, brown floor, multi-coloured benchtop and vaulted.
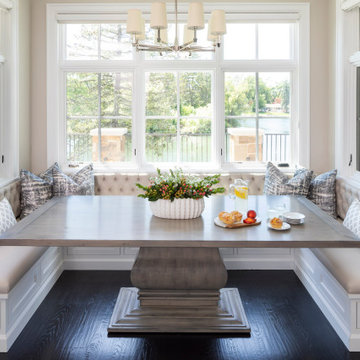
Martha O'Hara Interiors, Interior Design & Photo Styling
Please Note: All “related,” “similar,” and “sponsored” products tagged or listed by Houzz are not actual products pictured. They have not been approved by Martha O’Hara Interiors nor any of the professionals credited. For information about our work, please contact design@oharainteriors.com.
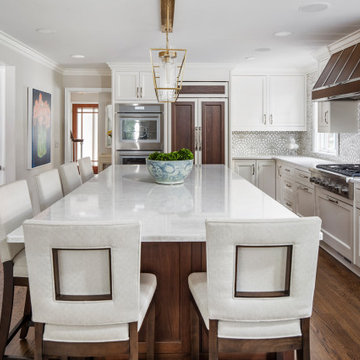
This transitional-style kitchen revels in sophistication and practicality. Michigan-made luxury inset cabinetry by Bakes & Kropp Fine Cabinetry in linen establish a posh look, while also offering ample storage space. The large center island and bar hutch, in a contrasting dark stained walnut, offer space for seating and entertaining, as well as adding creative and useful features, such as walnut pull-out serving trays. Light colored quartz countertops offer sophistication, as well as practical durability. The white lotus-design backsplash from Artistic Tile lends an understated drama, creating the perfect backdrop for the Bakes & Kropp custom range hood in walnut and stainless steel. Two-toned panels conceal the refrigerator to continue the room's polished look. This kitchen is perfectly practical luxury in every way!
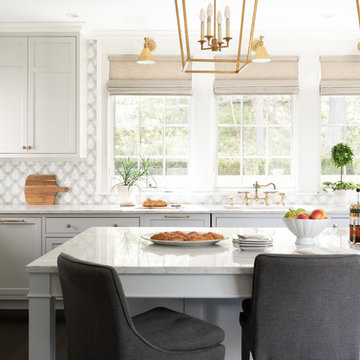
Kitchen cabinets Benjamin Moore light pewter with white trim Ben Moore America's Cup
Backsplash Stone Impressions Oyster on Arctic White
Countertop Tahiti Quartzite
Benjamin Moore Ballet White
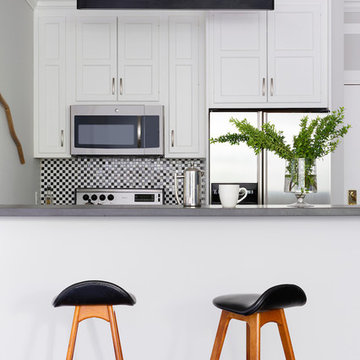
Vivian Johnson
Small midcentury galley eat-in kitchen in San Francisco with recessed-panel cabinets, white cabinets, multi-coloured splashback, mosaic tile splashback, stainless steel appliances, grey benchtop, a peninsula, solid surface benchtops, dark hardwood floors and brown floor.
Small midcentury galley eat-in kitchen in San Francisco with recessed-panel cabinets, white cabinets, multi-coloured splashback, mosaic tile splashback, stainless steel appliances, grey benchtop, a peninsula, solid surface benchtops, dark hardwood floors and brown floor.
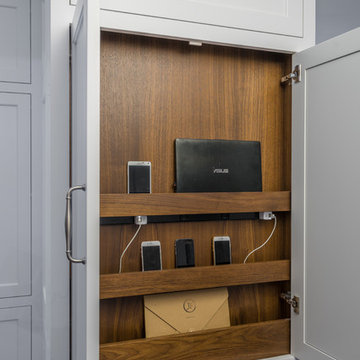
Keeping electronics and charger cords out of the way this shallow cabinet makes use of unused space to create a charging station.
Classic white kitchen designed and built by Jewett Farms + Co. Functional for family life with a design that will stand the test of time. White cabinetry, soapstone perimeter counters and marble island top. Hand scraped walnut floors. Walnut drawer interiors and walnut trim on the range hood. Many interior details, check out the rest of the project photos to see them all.
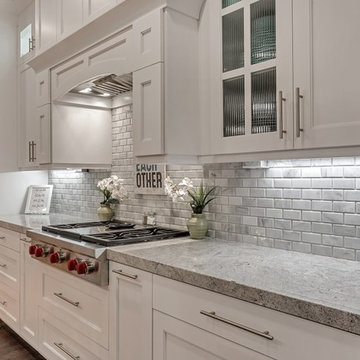
Zach Molino
This is an example of a large arts and crafts open plan kitchen in Salt Lake City with an undermount sink, recessed-panel cabinets, white cabinets, granite benchtops, multi-coloured splashback, stone tile splashback, stainless steel appliances, dark hardwood floors, with island and brown floor.
This is an example of a large arts and crafts open plan kitchen in Salt Lake City with an undermount sink, recessed-panel cabinets, white cabinets, granite benchtops, multi-coloured splashback, stone tile splashback, stainless steel appliances, dark hardwood floors, with island and brown floor.
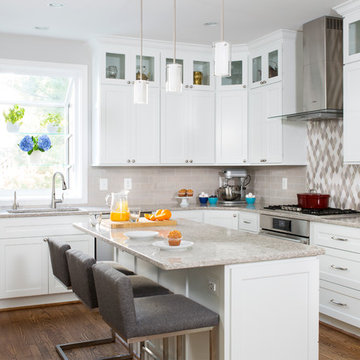
Architectural Ceramics is excited to feature one of the latest designs utilizing our products by Allie Mann at Case Design, Inc. This kitchen boasts a beautiful accented backsplash over the stove made of our Piedra 1-6 Basic Stone Wave Mosaic, while the remainder of the backsplash is our 3x8 Bravo Flat Field Tile with a Treasures Lombard Liner, both in Partridge.
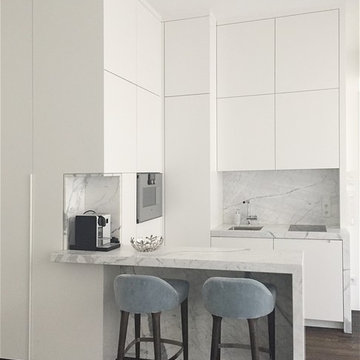
Small modern l-shaped open plan kitchen in Other with a drop-in sink, flat-panel cabinets, white cabinets, marble benchtops, multi-coloured splashback, stone slab splashback, black appliances, dark hardwood floors and grey benchtop.
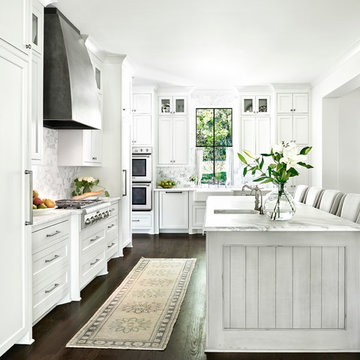
Nick McGinn
This is an example of a transitional l-shaped eat-in kitchen in Nashville with a farmhouse sink, beaded inset cabinets, white cabinets, marble benchtops, multi-coloured splashback, stone tile splashback, stainless steel appliances, dark hardwood floors and with island.
This is an example of a transitional l-shaped eat-in kitchen in Nashville with a farmhouse sink, beaded inset cabinets, white cabinets, marble benchtops, multi-coloured splashback, stone tile splashback, stainless steel appliances, dark hardwood floors and with island.
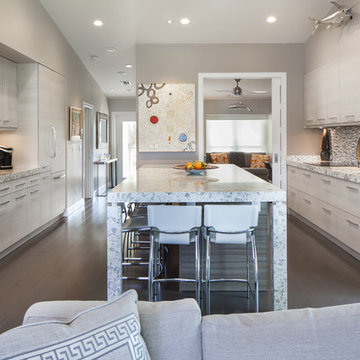
Rick Bethem
Mid-sized contemporary galley eat-in kitchen in Miami with an undermount sink, granite benchtops, stainless steel appliances, with island, flat-panel cabinets, multi-coloured splashback, matchstick tile splashback and dark hardwood floors.
Mid-sized contemporary galley eat-in kitchen in Miami with an undermount sink, granite benchtops, stainless steel appliances, with island, flat-panel cabinets, multi-coloured splashback, matchstick tile splashback and dark hardwood floors.
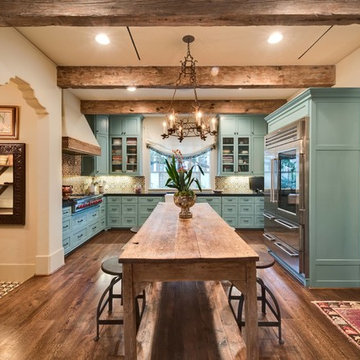
This is an example of a mid-sized mediterranean l-shaped open plan kitchen in Houston with a farmhouse sink, shaker cabinets, blue cabinets, granite benchtops, multi-coloured splashback, cement tile splashback, stainless steel appliances, dark hardwood floors and with island.
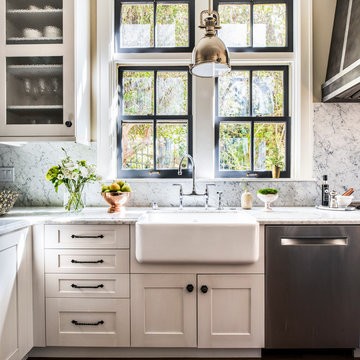
Photographer: Drew Kelly
Design ideas for a large country l-shaped separate kitchen in San Francisco with white cabinets, a farmhouse sink, shaker cabinets, marble benchtops, multi-coloured splashback, marble splashback, stainless steel appliances, dark hardwood floors and with island.
Design ideas for a large country l-shaped separate kitchen in San Francisco with white cabinets, a farmhouse sink, shaker cabinets, marble benchtops, multi-coloured splashback, marble splashback, stainless steel appliances, dark hardwood floors and with island.
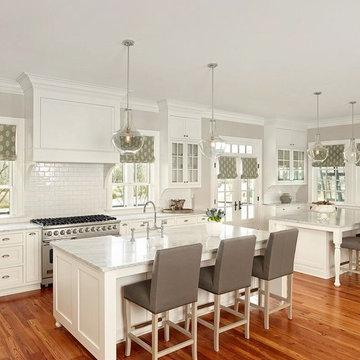
Expansive transitional single-wall eat-in kitchen in Charleston with an undermount sink, shaker cabinets, white cabinets, marble benchtops, multi-coloured splashback, stainless steel appliances, dark hardwood floors, with island and glass tile splashback.
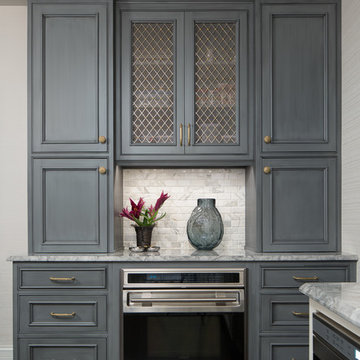
Design ideas for an expansive traditional l-shaped eat-in kitchen in Chicago with grey cabinets, quartzite benchtops, stainless steel appliances, dark hardwood floors, with island, an undermount sink, beaded inset cabinets, multi-coloured splashback, stone tile splashback and brown floor.
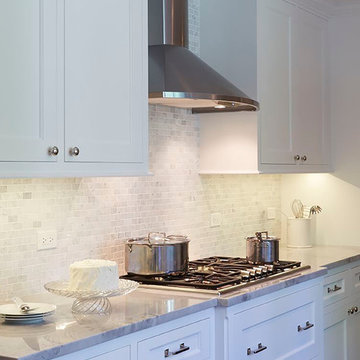
Mike Kaskel
Design ideas for a mid-sized modern galley eat-in kitchen in Chicago with an undermount sink, recessed-panel cabinets, white cabinets, quartzite benchtops, multi-coloured splashback, stone tile splashback, stainless steel appliances, dark hardwood floors and a peninsula.
Design ideas for a mid-sized modern galley eat-in kitchen in Chicago with an undermount sink, recessed-panel cabinets, white cabinets, quartzite benchtops, multi-coloured splashback, stone tile splashback, stainless steel appliances, dark hardwood floors and a peninsula.
Kitchen with Multi-Coloured Splashback and Dark Hardwood Floors Design Ideas
1
