Kitchen with Open Cabinets and Dark Hardwood Floors Design Ideas
Refine by:
Budget
Sort by:Popular Today
1 - 20 of 602 photos
Item 1 of 3
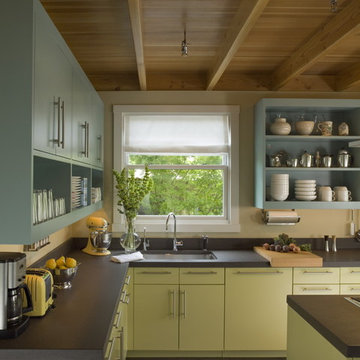
Kitchen towards sink and window.
Photography by Sharon Risedorph;
In Collaboration with designer and client Stacy Eisenmann.
For questions on this project please contact Stacy at Eisenmann Architecture. (www.eisenmannarchitecture.com)
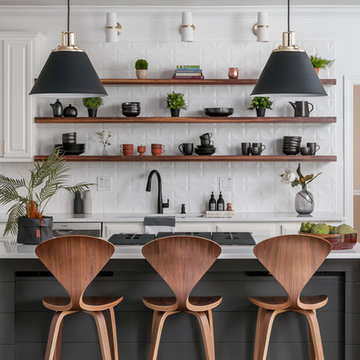
We removed some of the top cabinets and replaced them with open shelves. We also added geometric backsplash tiles and light sconces.
Design ideas for a mid-sized modern l-shaped eat-in kitchen in Atlanta with open cabinets, dark wood cabinets, quartzite benchtops, white splashback, with island, white benchtop, a drop-in sink, ceramic splashback, stainless steel appliances, dark hardwood floors and brown floor.
Design ideas for a mid-sized modern l-shaped eat-in kitchen in Atlanta with open cabinets, dark wood cabinets, quartzite benchtops, white splashback, with island, white benchtop, a drop-in sink, ceramic splashback, stainless steel appliances, dark hardwood floors and brown floor.
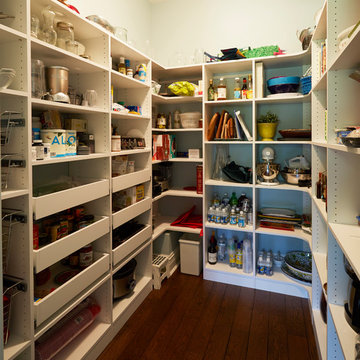
Pantry with open shelves and pullout drawers allow for ample storage of appliances, bulk food items, and large serving dishes. Photo by Mike Kaskel
This is an example of a mid-sized traditional u-shaped kitchen pantry in Milwaukee with open cabinets, white cabinets, dark hardwood floors, no island and brown floor.
This is an example of a mid-sized traditional u-shaped kitchen pantry in Milwaukee with open cabinets, white cabinets, dark hardwood floors, no island and brown floor.
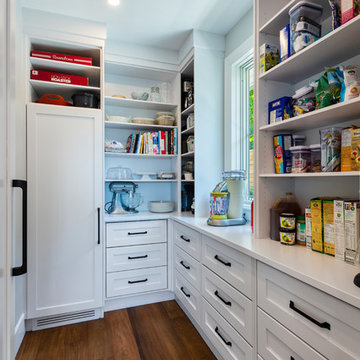
photography: Paul Grdina
Photo of a transitional l-shaped kitchen pantry in Vancouver with open cabinets, white cabinets, panelled appliances and dark hardwood floors.
Photo of a transitional l-shaped kitchen pantry in Vancouver with open cabinets, white cabinets, panelled appliances and dark hardwood floors.
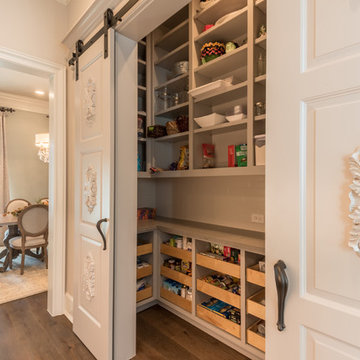
Photo of a large traditional l-shaped kitchen pantry in Houston with open cabinets, grey cabinets, dark hardwood floors and brown floor.
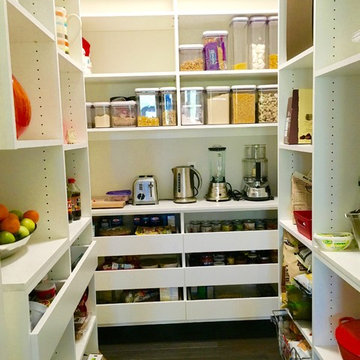
Landing space, baskets and pull out half drawers add function and ease to this pantry.
Photo of a mid-sized modern kitchen pantry in St Louis with open cabinets, white cabinets and dark hardwood floors.
Photo of a mid-sized modern kitchen pantry in St Louis with open cabinets, white cabinets and dark hardwood floors.
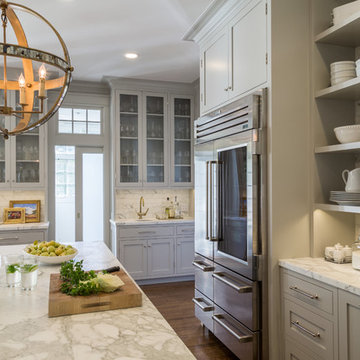
David Duncan Livingston
Inspiration for a large beach style eat-in kitchen in San Francisco with a farmhouse sink, open cabinets, white splashback, stainless steel appliances, with island and dark hardwood floors.
Inspiration for a large beach style eat-in kitchen in San Francisco with a farmhouse sink, open cabinets, white splashback, stainless steel appliances, with island and dark hardwood floors.
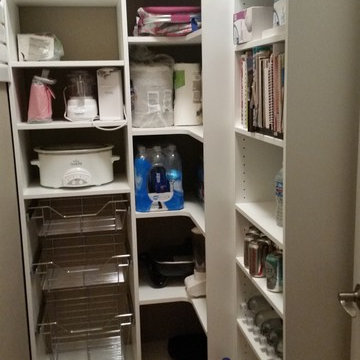
Michael J Letvin
This is an example of a small contemporary l-shaped kitchen pantry in Detroit with open cabinets, white cabinets, laminate benchtops and dark hardwood floors.
This is an example of a small contemporary l-shaped kitchen pantry in Detroit with open cabinets, white cabinets, laminate benchtops and dark hardwood floors.
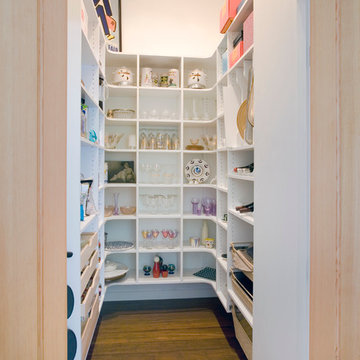
Almost too nice to hide, this pantry closet holds both everyday items as well as seldom used specialty goods.
Photo by Philip Jensen Carter
Contemporary kitchen pantry in New York with open cabinets, white cabinets and dark hardwood floors.
Contemporary kitchen pantry in New York with open cabinets, white cabinets and dark hardwood floors.
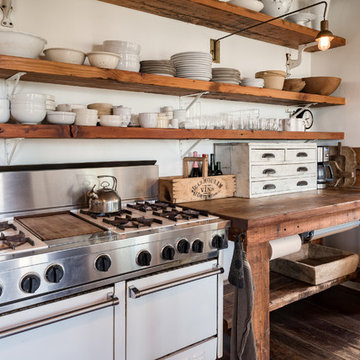
Photo by Bart Edson Photography
Http://www.bartedson.com
Country kitchen in San Francisco with open cabinets, medium wood cabinets, wood benchtops, white splashback, white appliances, dark hardwood floors, brown floor and brown benchtop.
Country kitchen in San Francisco with open cabinets, medium wood cabinets, wood benchtops, white splashback, white appliances, dark hardwood floors, brown floor and brown benchtop.
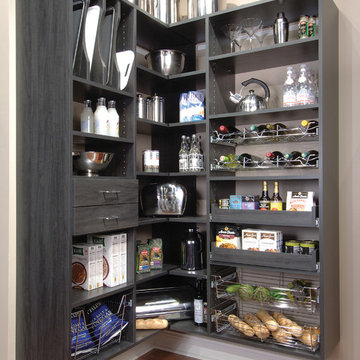
Custom Suspended Pantry System with, tray storage slots, pull out wine racks and pull out drawers and baskets.
Custom Closets Sarasota County Manatee County Custom Storage Sarasota County Manatee County
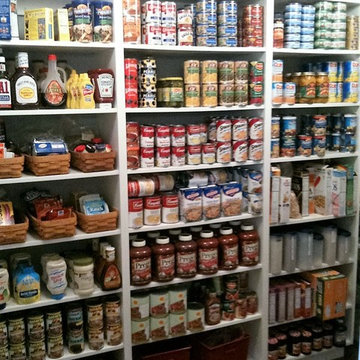
Custom Pantry
This is an example of a mid-sized traditional kitchen pantry in Salt Lake City with white cabinets, open cabinets and dark hardwood floors.
This is an example of a mid-sized traditional kitchen pantry in Salt Lake City with white cabinets, open cabinets and dark hardwood floors.
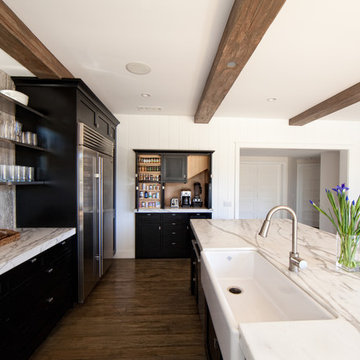
Under stair Appliance storage
Photo Chris Darnall
Interior Designer: Jennifer Walker
Inspiration for a contemporary galley open plan kitchen in Orange County with a farmhouse sink, open cabinets, stone slab splashback, black cabinets, marble benchtops, grey splashback, dark hardwood floors, with island and brown floor.
Inspiration for a contemporary galley open plan kitchen in Orange County with a farmhouse sink, open cabinets, stone slab splashback, black cabinets, marble benchtops, grey splashback, dark hardwood floors, with island and brown floor.
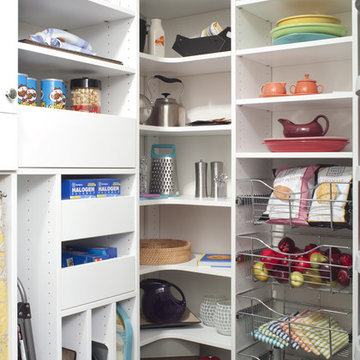
Pantry with baskets on full extension slides, tray and serving piece storage plus roll-outs and step ladder storage.
Kitchen pantry in Philadelphia with open cabinets, white cabinets and dark hardwood floors.
Kitchen pantry in Philadelphia with open cabinets, white cabinets and dark hardwood floors.
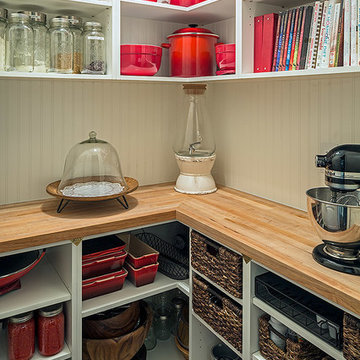
Peter A. Sellar
Design ideas for a mid-sized traditional l-shaped kitchen pantry in Toronto with white cabinets, wood benchtops, open cabinets and dark hardwood floors.
Design ideas for a mid-sized traditional l-shaped kitchen pantry in Toronto with white cabinets, wood benchtops, open cabinets and dark hardwood floors.
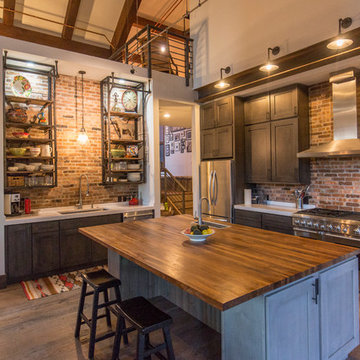
Noah Wetzel Photo
Industrial kitchen in Denver with with island, open cabinets, brick splashback, stainless steel appliances, a single-bowl sink and dark hardwood floors.
Industrial kitchen in Denver with with island, open cabinets, brick splashback, stainless steel appliances, a single-bowl sink and dark hardwood floors.
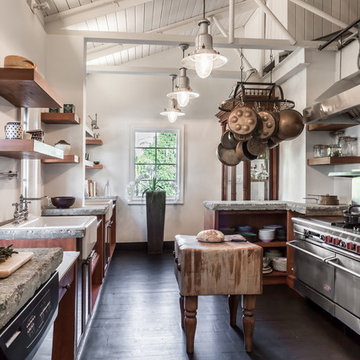
Large country galley separate kitchen in Miami with metallic splashback, dark hardwood floors, a farmhouse sink, open cabinets, medium wood cabinets, concrete benchtops, metal splashback, stainless steel appliances, with island and black floor.
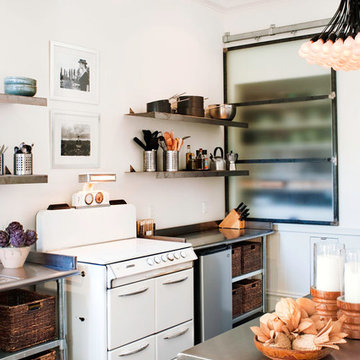
Photos by Drew Kelly
Inspiration for a mid-sized contemporary single-wall separate kitchen in San Francisco with open cabinets, white appliances, an undermount sink, stainless steel cabinets, stainless steel benchtops, white splashback, dark hardwood floors and with island.
Inspiration for a mid-sized contemporary single-wall separate kitchen in San Francisco with open cabinets, white appliances, an undermount sink, stainless steel cabinets, stainless steel benchtops, white splashback, dark hardwood floors and with island.
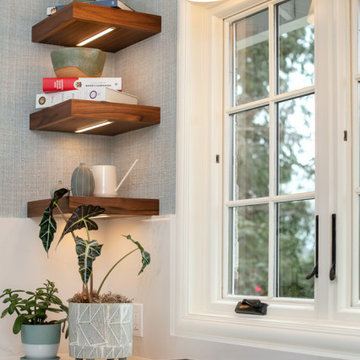
This unique kitchen space is an L-shaped galley with lots of windows looking out to Lake Washington. The new design features classic white lower cabinets and floating walnut shelves above. White quartz countertop, brass hardware and fixtures, light blue textured wallpaper, and three different forms of lighting-- can lights, sconces, and LED strips under the floating shelf to illuminate what's on the shelf or countertop below it.
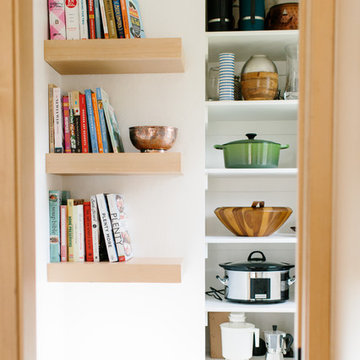
Photo of a mid-sized contemporary galley kitchen pantry in Seattle with open cabinets, light wood cabinets, dark hardwood floors, no island and brown floor.
Kitchen with Open Cabinets and Dark Hardwood Floors Design Ideas
1