Kitchen with Tile Benchtops and Dark Hardwood Floors Design Ideas
Refine by:
Budget
Sort by:Popular Today
1 - 20 of 335 photos
Item 1 of 3

Bâtiment des années 30, cet ancien hôpital de jour transformé en habitation avait besoin d'être remis au goût de ses nouveaux propriétaires.
Les couleurs passent d'une pièce à une autre, et nous accompagnent dans la maison. L'artiste Resco à su mélanger ces différentes couleurs pour les rassembler dans ce grand escalier en chêne illuminé par une verrière.
Les sérigraphies, source d'inspiration dès le départ de la conception, se marient avec les couleurs choisies.
Des meubles sur-mesure structurent et renforcent l'originalité de chaque espace, en mélangeant couleur, bois clair et carrelage carré.
Avec les rendus 3D, le but du projet était de pouvoir visualiser les différentes solutions envisageable pour rendre plus chaleureux le salon, qui était tout blanc. De plus, il fallait ici réfléchir sur une restructuration de la bibliothèque / meuble TV.
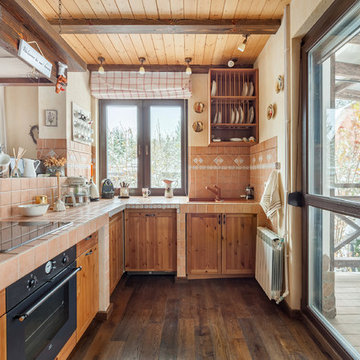
Алексей Данилкин
Photo of a country l-shaped eat-in kitchen in Moscow with a drop-in sink, recessed-panel cabinets, medium wood cabinets, tile benchtops, beige splashback, ceramic splashback, black appliances, dark hardwood floors, brown floor and a peninsula.
Photo of a country l-shaped eat-in kitchen in Moscow with a drop-in sink, recessed-panel cabinets, medium wood cabinets, tile benchtops, beige splashback, ceramic splashback, black appliances, dark hardwood floors, brown floor and a peninsula.
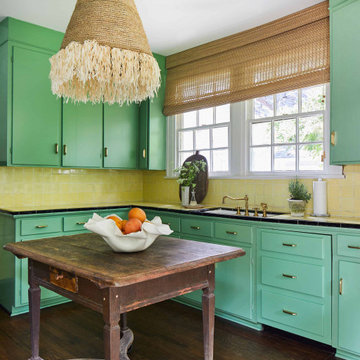
A white Bertazzoni 30" Master Series Range stands out alongside green cabinetry and a black tile backsplash in this unique, modern kitchen. Brass accents and cabinet pulls round out the space for a contemporary look with a bold color scheme.
(Design: Ashley Gilbreath Design // Photo: Laurey Glenn)
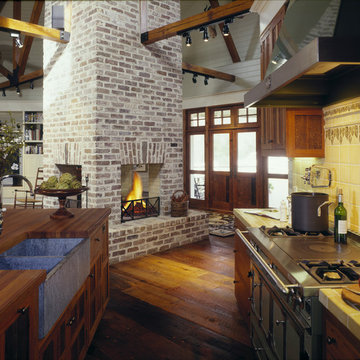
John McManus Photography
This is an example of a mid-sized country galley open plan kitchen in Atlanta with medium wood cabinets, tile benchtops, yellow splashback, stainless steel appliances, a farmhouse sink, recessed-panel cabinets, ceramic splashback, dark hardwood floors and with island.
This is an example of a mid-sized country galley open plan kitchen in Atlanta with medium wood cabinets, tile benchtops, yellow splashback, stainless steel appliances, a farmhouse sink, recessed-panel cabinets, ceramic splashback, dark hardwood floors and with island.
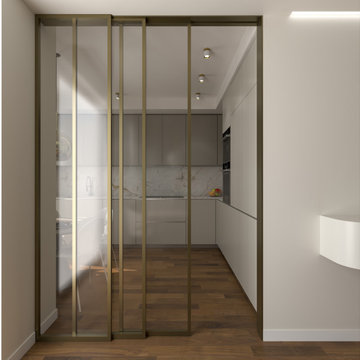
cucina a L
This is an example of a large contemporary l-shaped separate kitchen in Other with tile benchtops, dark hardwood floors and no island.
This is an example of a large contemporary l-shaped separate kitchen in Other with tile benchtops, dark hardwood floors and no island.
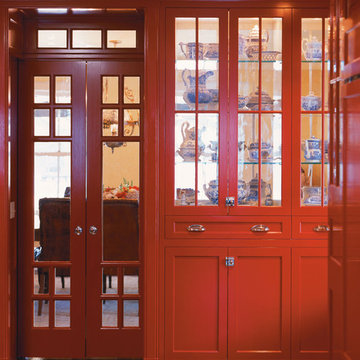
Interior Design: Seldom Scene Interiors
Custom Cabinetry: Woodmeister Master Builders
Design ideas for a large traditional eat-in kitchen in Boston with a farmhouse sink, recessed-panel cabinets, red cabinets, tile benchtops, blue splashback, ceramic splashback, stainless steel appliances, dark hardwood floors and with island.
Design ideas for a large traditional eat-in kitchen in Boston with a farmhouse sink, recessed-panel cabinets, red cabinets, tile benchtops, blue splashback, ceramic splashback, stainless steel appliances, dark hardwood floors and with island.
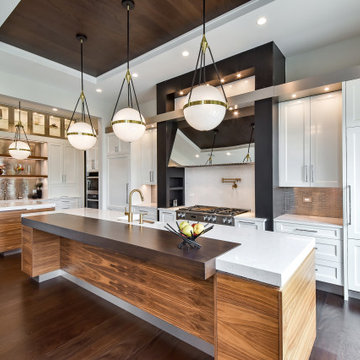
A symmetrical kitchen opens to the family room in this open floor plan. The island provides a thick wood eating ledge with a dekton work surface. A grey accent around the cooktop is split by the metallic soffit running through the space. A smaller work kitchen/open pantry is off to one side for additional prep space.
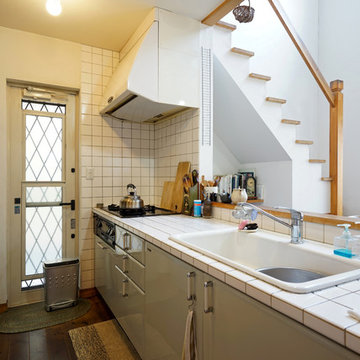
Inspiration for a scandinavian single-wall open plan kitchen in Other with a drop-in sink, flat-panel cabinets, green cabinets, tile benchtops, white splashback, ceramic splashback, dark hardwood floors, a peninsula and brown floor.
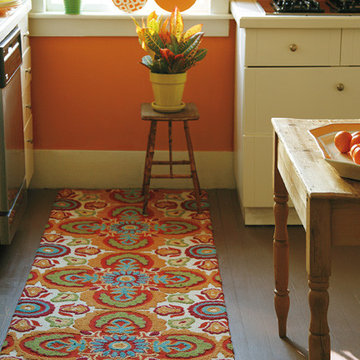
Like an enchanting kaleidoscope or magnificent mosaic tile floor, the Tara rug marries a floral medallion pattern with vivid color and three-dimensional texture. The motifs are raised in a chunky hooked wool, while the cream background is hooked in a lower, tighter loop. In shades of orange, red and leaf green with pops of turquoise, this is a feast for the eyes. 100% wool; hand-hooked. Color: Vermillion. Imported.
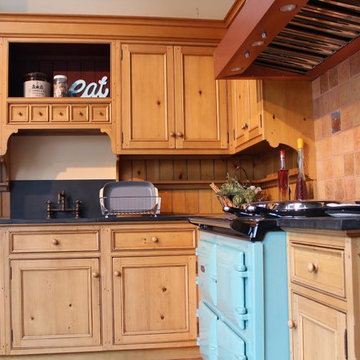
Design ideas for a small country l-shaped separate kitchen in Burlington with no island, an undermount sink, recessed-panel cabinets, light wood cabinets, tile benchtops, red splashback, terra-cotta splashback, coloured appliances, dark hardwood floors and brown floor.
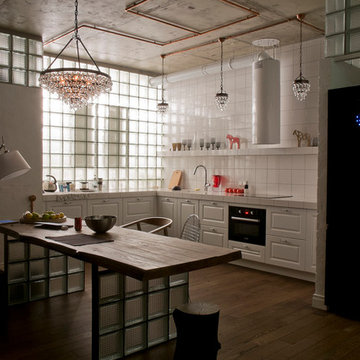
Design ideas for an industrial open plan kitchen in Moscow with white cabinets, tile benchtops, white splashback, black appliances and dark hardwood floors.
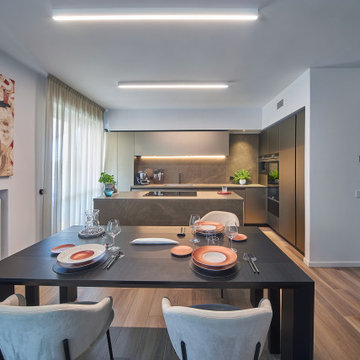
Cucina open space con isola e tavolo a consolle.
credit @carlocasellafotografo
Photo of a mid-sized modern galley open plan kitchen in Milan with an undermount sink, glass-front cabinets, dark wood cabinets, tile benchtops, grey splashback, porcelain splashback, black appliances, dark hardwood floors, with island, brown floor, grey benchtop and recessed.
Photo of a mid-sized modern galley open plan kitchen in Milan with an undermount sink, glass-front cabinets, dark wood cabinets, tile benchtops, grey splashback, porcelain splashback, black appliances, dark hardwood floors, with island, brown floor, grey benchtop and recessed.
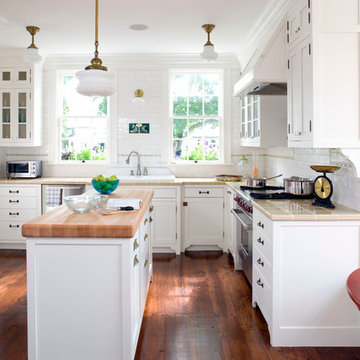
This country kitchen is accented with detailed tiles, brass light fixtures and a large butcher block. Greg Premru Photography
Inspiration for a mid-sized country u-shaped kitchen in Boston with a drop-in sink, shaker cabinets, white cabinets, white splashback, subway tile splashback, stainless steel appliances, with island, tile benchtops, dark hardwood floors and brown floor.
Inspiration for a mid-sized country u-shaped kitchen in Boston with a drop-in sink, shaker cabinets, white cabinets, white splashback, subway tile splashback, stainless steel appliances, with island, tile benchtops, dark hardwood floors and brown floor.
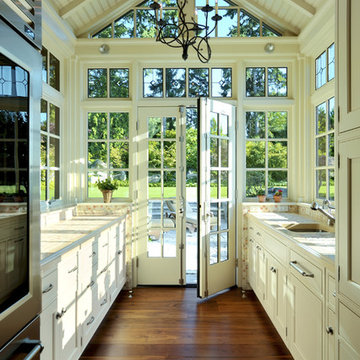
A small kitchenette and pantry space off the main kitchen is suffused in bright light, with ample storage and functional workspace for caterers.
Mike Jensen Photography
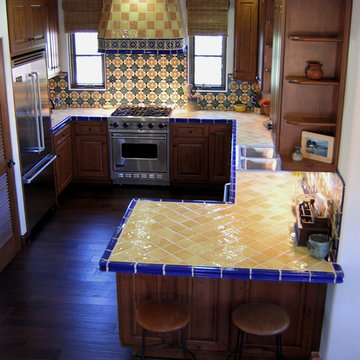
Design Consultant Jeff Doubét is the author of Creating Spanish Style Homes: Before & After – Techniques – Designs – Insights. The 240 page “Design Consultation in a Book” is now available. Please visit SantaBarbaraHomeDesigner.com for more info.
Jeff Doubét specializes in Santa Barbara style home and landscape designs. To learn more info about the variety of custom design services I offer, please visit SantaBarbaraHomeDesigner.com
Jeff Doubét is the Founder of Santa Barbara Home Design - a design studio based in Santa Barbara, California USA.
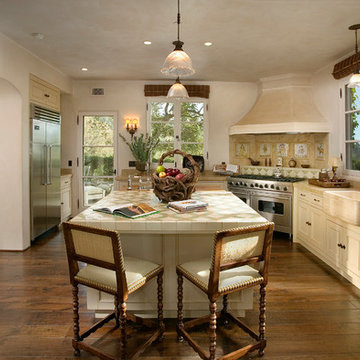
Large mediterranean u-shaped separate kitchen in Santa Barbara with tile benchtops, stainless steel appliances, dark hardwood floors, with island, a farmhouse sink, beaded inset cabinets, beige cabinets and multi-coloured splashback.
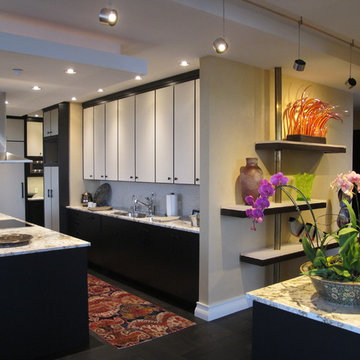
To artfully display the owner's ever growing art collection a custom designed and fabricated shelf installation consisting of 3Form Croma and walnut veneered shelving was cantilevered off the wall. The single vertical support consists of 4 back to back bronze angles secured at the floor and ceiling.
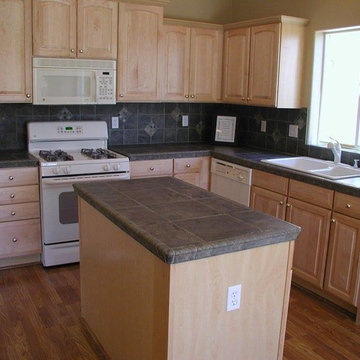
Inspiration for a mid-sized traditional l-shaped eat-in kitchen in Other with a drop-in sink, raised-panel cabinets, light wood cabinets, tile benchtops, brown splashback, ceramic splashback, stainless steel appliances, dark hardwood floors, with island and brown floor.
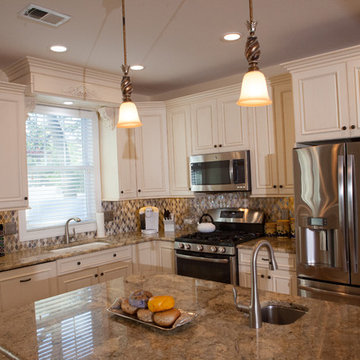
Large traditional l-shaped open plan kitchen in New York with an undermount sink, raised-panel cabinets, white cabinets, tile benchtops, multi-coloured splashback, mosaic tile splashback, stainless steel appliances, dark hardwood floors, with island and brown floor.
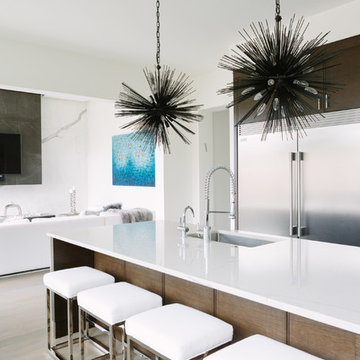
Photo Credit:
Aimée Mazzenga
Inspiration for a small modern l-shaped open plan kitchen in Chicago with an undermount sink, beaded inset cabinets, white cabinets, tile benchtops, metallic splashback, porcelain splashback, stainless steel appliances, dark hardwood floors, with island, brown floor and white benchtop.
Inspiration for a small modern l-shaped open plan kitchen in Chicago with an undermount sink, beaded inset cabinets, white cabinets, tile benchtops, metallic splashback, porcelain splashback, stainless steel appliances, dark hardwood floors, with island, brown floor and white benchtop.
Kitchen with Tile Benchtops and Dark Hardwood Floors Design Ideas
1