Kitchen with Timber Splashback and Dark Hardwood Floors Design Ideas
Refine by:
Budget
Sort by:Popular Today
1 - 20 of 985 photos
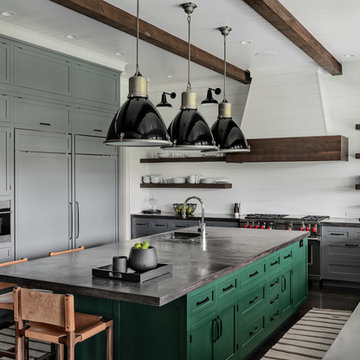
Kitchen with concrete countertop island and pendant lighting.
Design ideas for a large country u-shaped kitchen in New York with a single-bowl sink, shaker cabinets, grey cabinets, concrete benchtops, white splashback, timber splashback, stainless steel appliances, dark hardwood floors, with island, brown floor and black benchtop.
Design ideas for a large country u-shaped kitchen in New York with a single-bowl sink, shaker cabinets, grey cabinets, concrete benchtops, white splashback, timber splashback, stainless steel appliances, dark hardwood floors, with island, brown floor and black benchtop.
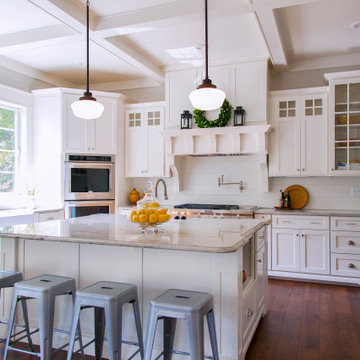
This was a new construction kitchen. The family wanted white cabinets with a bit of a farmhouse feel.
Large country u-shaped separate kitchen in Other with a farmhouse sink, shaker cabinets, white cabinets, quartzite benchtops, white splashback, timber splashback, stainless steel appliances, with island, brown floor, grey benchtop and dark hardwood floors.
Large country u-shaped separate kitchen in Other with a farmhouse sink, shaker cabinets, white cabinets, quartzite benchtops, white splashback, timber splashback, stainless steel appliances, with island, brown floor, grey benchtop and dark hardwood floors.
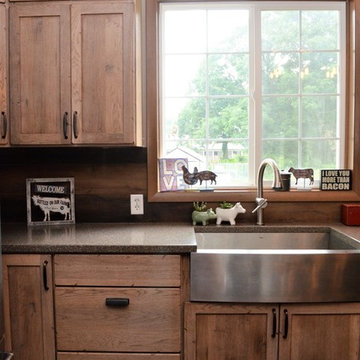
Haas Signature Collection
Wood Species: Rustic Hickory
Cabinet Finish: Cottage (discontinued on Nov 30, 2018)
Door Style: Shakertown V
Island Cabinets:
Haas Signature Collection
Wood Species: Maple
Cabinet Finish: Black
Door Style: Shakertown V
Countertop: Solid Surface Hi-macs, 1/4" Radius edge, 4" coved backsplash, Mesa Granite color
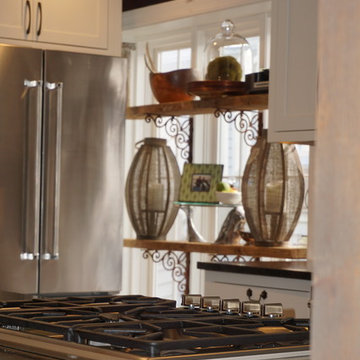
The prior kitchen was cramped and lacked space. By removing the peninsula and replacing with an island it opened up the space for entertaining. Cliq Studios Austin concealed hinge white and studio gray cabinets were paired with reclaimed wood posts and backsplash to give the space a modern but rustic feel.
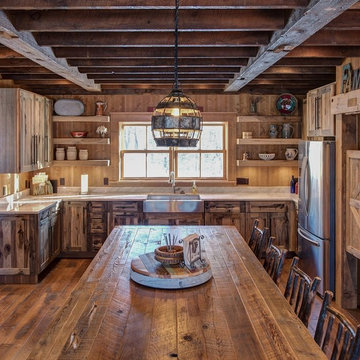
Woodland Cabinetry
Perimeter Cabinets:
Wood Specie: Hickory
Door Style: Rustic Farmstead 5-piece drawers
Finish: Patina
Island Cabinets:
Wood Specie: Maple
Door Style: Mission
Finish: Forge with Chocolate Glaze and Heirloom Distressing
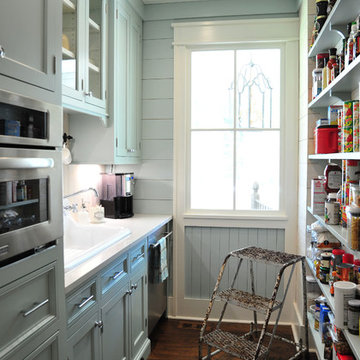
Mid-sized country galley separate kitchen in Atlanta with a drop-in sink, shaker cabinets, grey cabinets, quartz benchtops, white splashback, timber splashback, stainless steel appliances, dark hardwood floors, no island and brown floor.
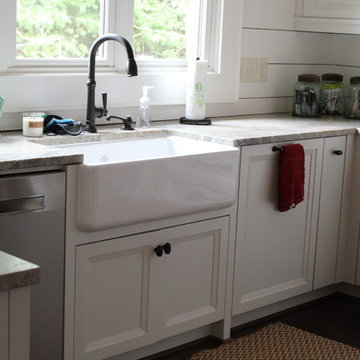
The kitchen has custom cabinetry in a grey wash stain on the island and white for the rest of the cabinetry all topped by grey granite.
Large arts and crafts l-shaped eat-in kitchen in Atlanta with a farmhouse sink, recessed-panel cabinets, grey cabinets, granite benchtops, white splashback, timber splashback, stainless steel appliances, dark hardwood floors, with island, brown floor and grey benchtop.
Large arts and crafts l-shaped eat-in kitchen in Atlanta with a farmhouse sink, recessed-panel cabinets, grey cabinets, granite benchtops, white splashback, timber splashback, stainless steel appliances, dark hardwood floors, with island, brown floor and grey benchtop.
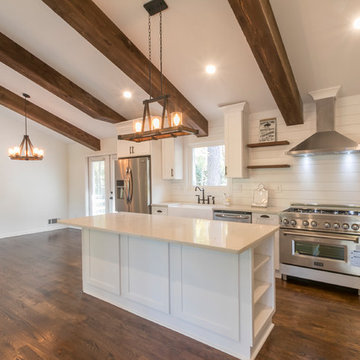
Inspiration for a mid-sized country l-shaped open plan kitchen in Atlanta with a farmhouse sink, shaker cabinets, white cabinets, quartzite benchtops, white splashback, timber splashback, stainless steel appliances, dark hardwood floors, with island, brown floor and white benchtop.
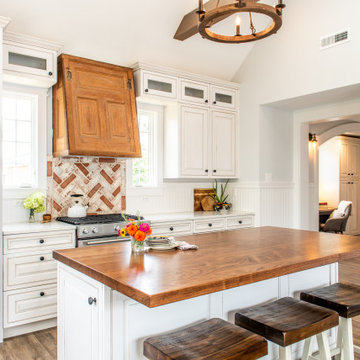
Countertop Wood: Walnut with Sapwood
Category: Kitchen Island Counter
Construction Style: Flat Grain
Countertop Thickness: 1-3/4" thick
Size: 42" x 75"
Countertop Edge Profile: 1/8" Roundover on top edges, bottom edges and vertical corners
Wood Countertop Finish: Durata® Waterproof Permanent Finish in Satin sheen
Wood Stain: Black Glaze (#04715)
Designer: Cindy Succa, designer, at Mark IV Kitchen & Bath Gallery
Job: 25381
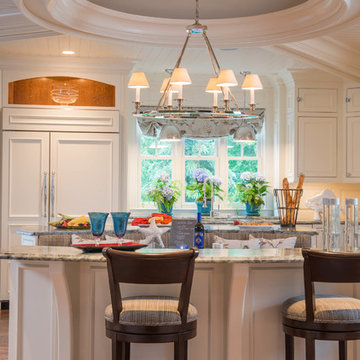
This lovely home features an open concept space with the kitchen at its heart. Built in the late 1990's the prior kitchen was cherry, but dark, and the new family needed a fresh update.
The back of the raised counter shown here is supported by custom corbels with room for four stools.The center section features and oval wood-topped table with banquette bench seating on two sides. Six can sit on the benches, chairs at the end add two more places... There is plenty of room for the family of five... even with the children's friends or team-mates dropping by; room for 12 if you are keeping count.
The show-stopping coffered ceiling was custom designed and features a highlighted central area in a circular design. It's painted in the center section but the outside portions have beaded boards, recessed can lighting and dramatic crown molding.
The prior cherry kitchen with Corian counters and appliances was re-invented as a entertainment/auxiliary kitchen in the lower level of the house.
This great space was a collaboration between many talented folks including but not limited to the team at Delicious Kitchens & Interiors, LLC, L. Newman and Associates/Paul Mansback, Inc with Leslie Rifkin and Emily Shakra, along with contributions from the homeowners and Belisle Granite.
John C. Hession Photographer
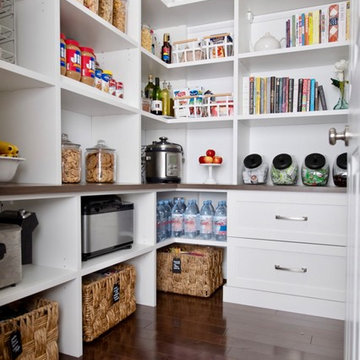
This is an example of a mid-sized transitional l-shaped kitchen pantry in Detroit with shaker cabinets, white cabinets, wood benchtops, white splashback, timber splashback, dark hardwood floors, no island, brown floor and brown benchtop.

Gorgeous green and walnut kitchen.
This is an example of a large eclectic u-shaped kitchen pantry in Atlanta with a farmhouse sink, flat-panel cabinets, green cabinets, quartzite benchtops, green splashback, timber splashback, panelled appliances, dark hardwood floors, with island, brown floor and white benchtop.
This is an example of a large eclectic u-shaped kitchen pantry in Atlanta with a farmhouse sink, flat-panel cabinets, green cabinets, quartzite benchtops, green splashback, timber splashback, panelled appliances, dark hardwood floors, with island, brown floor and white benchtop.
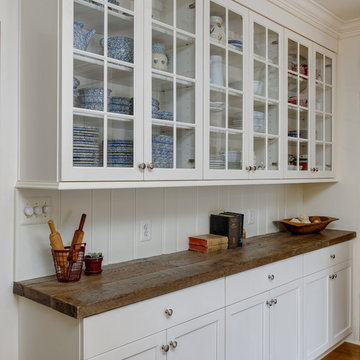
Glenda Cherry Photography
Inspiration for a mid-sized traditional single-wall kitchen in DC Metro with glass-front cabinets, white cabinets, wood benchtops, white splashback, timber splashback, dark hardwood floors, brown floor and brown benchtop.
Inspiration for a mid-sized traditional single-wall kitchen in DC Metro with glass-front cabinets, white cabinets, wood benchtops, white splashback, timber splashback, dark hardwood floors, brown floor and brown benchtop.
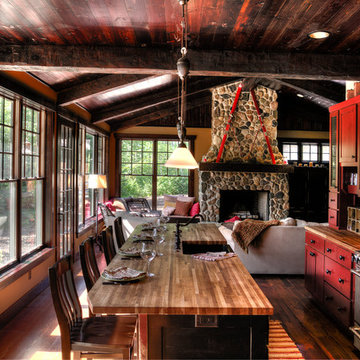
Pantry
Design ideas for a mid-sized country galley eat-in kitchen in Minneapolis with a farmhouse sink, stainless steel appliances, dark hardwood floors, shaker cabinets, red cabinets, wood benchtops, brown splashback, timber splashback, with island and brown floor.
Design ideas for a mid-sized country galley eat-in kitchen in Minneapolis with a farmhouse sink, stainless steel appliances, dark hardwood floors, shaker cabinets, red cabinets, wood benchtops, brown splashback, timber splashback, with island and brown floor.
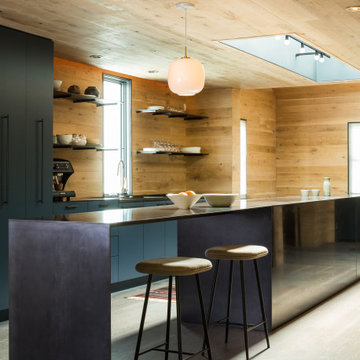
Kitchen
Inspiration for a mid-sized modern galley kitchen in Austin with an undermount sink, timber splashback, coloured appliances, dark hardwood floors and with island.
Inspiration for a mid-sized modern galley kitchen in Austin with an undermount sink, timber splashback, coloured appliances, dark hardwood floors and with island.
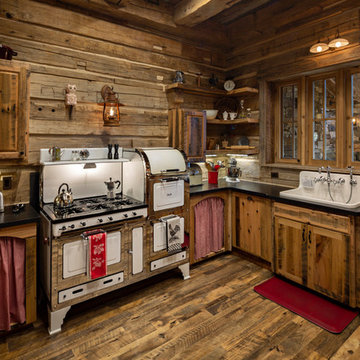
Antique kitchen appliances and details.
©ThompsonPhotographic.com 2018
Country u-shaped kitchen in Other with a farmhouse sink, shaker cabinets, light wood cabinets, timber splashback, white appliances, dark hardwood floors, a peninsula and black benchtop.
Country u-shaped kitchen in Other with a farmhouse sink, shaker cabinets, light wood cabinets, timber splashback, white appliances, dark hardwood floors, a peninsula and black benchtop.
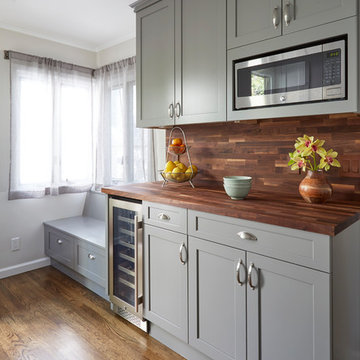
Mike Kaskel
This is an example of a mid-sized transitional kitchen in San Francisco with shaker cabinets, grey cabinets, wood benchtops, brown splashback, stainless steel appliances, brown floor, brown benchtop, timber splashback and dark hardwood floors.
This is an example of a mid-sized transitional kitchen in San Francisco with shaker cabinets, grey cabinets, wood benchtops, brown splashback, stainless steel appliances, brown floor, brown benchtop, timber splashback and dark hardwood floors.
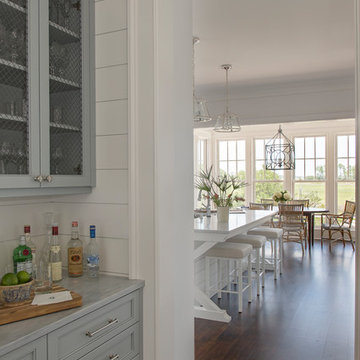
Julia Lynn
This is an example of a large beach style kitchen pantry in Charleston with grey cabinets, marble benchtops, white splashback, timber splashback, dark hardwood floors, with island and brown floor.
This is an example of a large beach style kitchen pantry in Charleston with grey cabinets, marble benchtops, white splashback, timber splashback, dark hardwood floors, with island and brown floor.
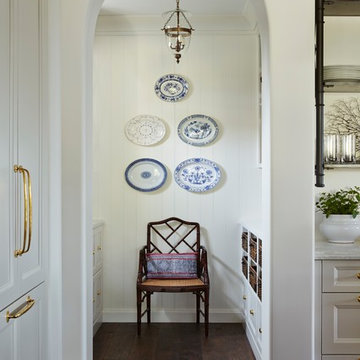
Butler's pantry in a Naples FL home featuring chinese blue and white plates hanging on the wall and beadboard walls and an integrated paneled fridge in the foreground. Project featured in House Beautiful & Florida Design.
Interior Design & Styling by Summer Thornton.
Images by Brantley Photography.
Brantley Photography
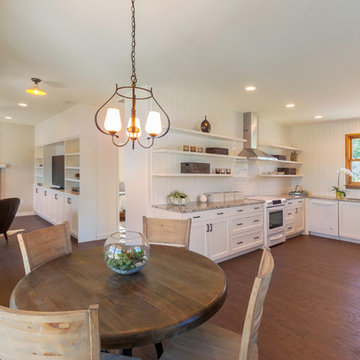
The Goldenwood Guest House is the first phase of a larger estate multi-phase project with the clients are moving into the renovated guest house as we start construction on the main house renovation and addition soon. This is a whole-house renovation to an existing 750sf guest cottage settled near the existing main residence. The property is located West of Austin in Driftwood, TX and the cottage strives to capture a sense of refined roughness. The layout maximizes efficiency in the small space with built-in cabinet storage and shelving in the living room and kitchen. Each space is softly day lit and the open floor plan of the Living, Dining, and Kitchen allows the spaces to feel expansive without sacrificing privacy to the bedroom and restroom. Photo by Ryan Farnau.
See our video walk-through: http://youtu.be/lx9wTAm7J-8
Kitchen with Timber Splashback and Dark Hardwood Floors Design Ideas
1