Kitchen with Yellow Cabinets and Dark Hardwood Floors Design Ideas
Sort by:Popular Today
1 - 20 of 744 photos
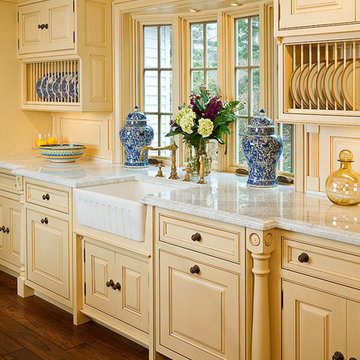
Covenant Kitchens & Baths teamed up with Superior Woodcraft to create a kitchen that provides utility, beauty and harmony. This project was so successful that it graces the cover of Dream Kitchens and Baths – Best of the Best-30 Timeless Looks, Spring 2011
Photo credit: Jim Fiora
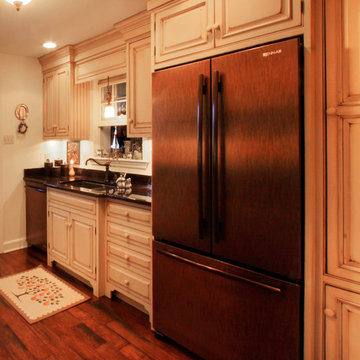
Photo of a small country galley separate kitchen in Baltimore with a double-bowl sink, beaded inset cabinets, yellow cabinets, granite benchtops, brown splashback, coloured appliances and dark hardwood floors.
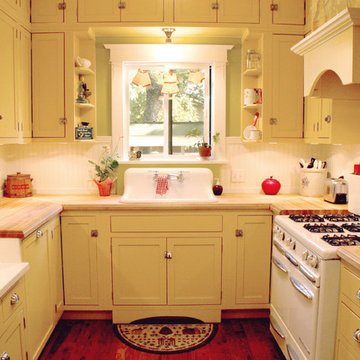
Back When Photography
Design ideas for a small country u-shaped separate kitchen in Salt Lake City with yellow cabinets, wood benchtops, white splashback, white appliances, dark hardwood floors, no island, a drop-in sink and shaker cabinets.
Design ideas for a small country u-shaped separate kitchen in Salt Lake City with yellow cabinets, wood benchtops, white splashback, white appliances, dark hardwood floors, no island, a drop-in sink and shaker cabinets.
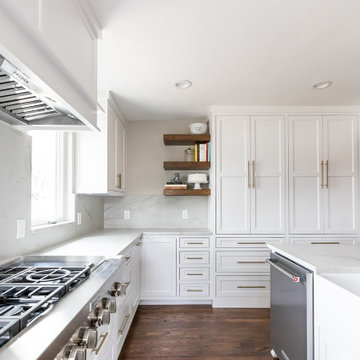
Transitional kitchen space with upgraded appliance package. Quartzite counter tops in Silver Macaubus Honed. Matching Quartite backsplash.
Design ideas for a mid-sized transitional u-shaped kitchen in Dallas with a farmhouse sink, shaker cabinets, yellow cabinets, quartzite benchtops, white splashback, stone slab splashback, stainless steel appliances, dark hardwood floors, with island, brown floor and white benchtop.
Design ideas for a mid-sized transitional u-shaped kitchen in Dallas with a farmhouse sink, shaker cabinets, yellow cabinets, quartzite benchtops, white splashback, stone slab splashback, stainless steel appliances, dark hardwood floors, with island, brown floor and white benchtop.
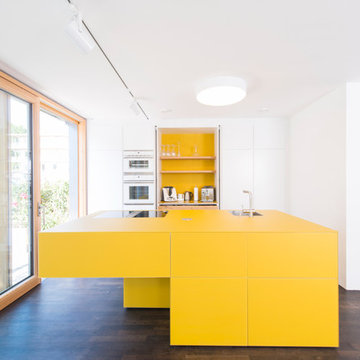
Mattierte gelbe Glasfronten, passende Glas-Arbeitsplatte, Hochschränke mit praktischer Pocket-Türe und Arbeitsnische
Inspiration for a mid-sized contemporary galley open plan kitchen in Munich with flat-panel cabinets, yellow cabinets, white splashback, with island, stainless steel appliances, dark hardwood floors, a single-bowl sink and yellow benchtop.
Inspiration for a mid-sized contemporary galley open plan kitchen in Munich with flat-panel cabinets, yellow cabinets, white splashback, with island, stainless steel appliances, dark hardwood floors, a single-bowl sink and yellow benchtop.
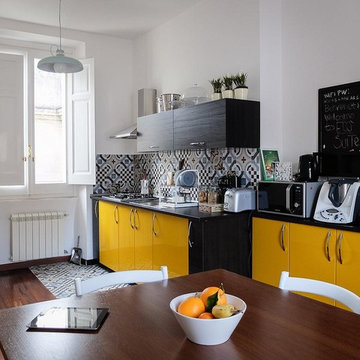
Le cementine in gres contemporaneo (Fioranese) vanno a colmare il vuoto nel parquet originale lasciato dalle demolizioni.
Così la scelta di mettere in luce quello che invece sarebbe potuto essere un tentativo di ricucitura di pavimenti diversi.
Richiamo nella stanza da letto principale, con una testata patchwork artigianale, in tessuti diversi.
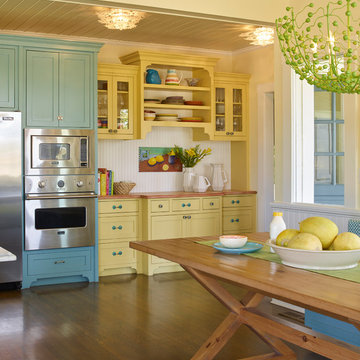
Design ideas for a country eat-in kitchen in San Francisco with yellow cabinets, wood benchtops, stainless steel appliances and dark hardwood floors.
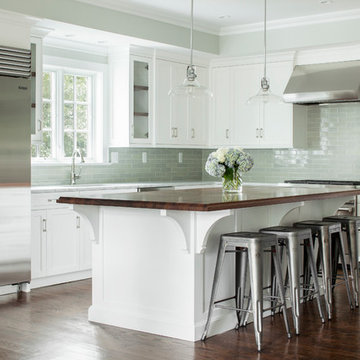
Studio 1200 designed this charming home in Madison, New Jersey from ground up,.
Contemporary l-shaped eat-in kitchen in New York with a double-bowl sink, recessed-panel cabinets, yellow cabinets, granite benchtops, green splashback, ceramic splashback, stainless steel appliances, dark hardwood floors and with island.
Contemporary l-shaped eat-in kitchen in New York with a double-bowl sink, recessed-panel cabinets, yellow cabinets, granite benchtops, green splashback, ceramic splashback, stainless steel appliances, dark hardwood floors and with island.
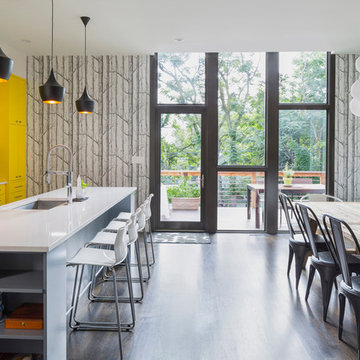
Inspiration for a large scandinavian eat-in kitchen in New York with an undermount sink, flat-panel cabinets, yellow cabinets, grey splashback, stainless steel appliances, dark hardwood floors, with island, white benchtop, solid surface benchtops, subway tile splashback and brown floor.
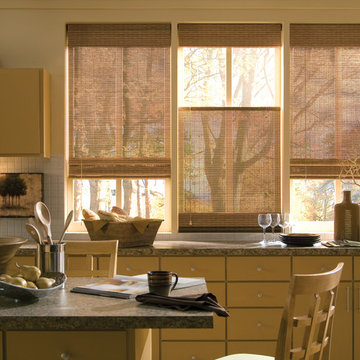
Hunter Douglas Provenance Woven Roman Shade With Top-Down Bottom-Up Control
Mid-sized traditional l-shaped eat-in kitchen in Boston with a farmhouse sink, flat-panel cabinets, yellow cabinets, granite benchtops, white splashback, ceramic splashback, stainless steel appliances, dark hardwood floors and with island.
Mid-sized traditional l-shaped eat-in kitchen in Boston with a farmhouse sink, flat-panel cabinets, yellow cabinets, granite benchtops, white splashback, ceramic splashback, stainless steel appliances, dark hardwood floors and with island.
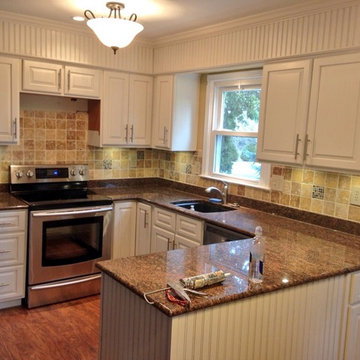
Here we refaced the cabinets in Frosty White. Matching bead board and crown molding was added to the soffit.
This is an example of a mid-sized u-shaped eat-in kitchen in Philadelphia with an undermount sink, raised-panel cabinets, yellow cabinets, granite benchtops, beige splashback, ceramic splashback, stainless steel appliances, dark hardwood floors and a peninsula.
This is an example of a mid-sized u-shaped eat-in kitchen in Philadelphia with an undermount sink, raised-panel cabinets, yellow cabinets, granite benchtops, beige splashback, ceramic splashback, stainless steel appliances, dark hardwood floors and a peninsula.
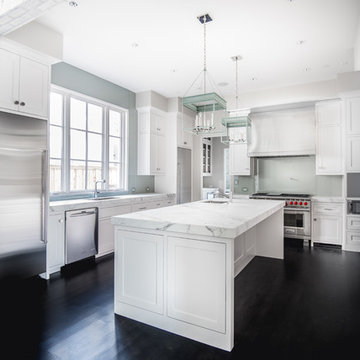
Large transitional u-shaped separate kitchen in Dallas with an undermount sink, shaker cabinets, yellow cabinets, quartzite benchtops, white splashback, glass sheet splashback, stainless steel appliances, dark hardwood floors and with island.
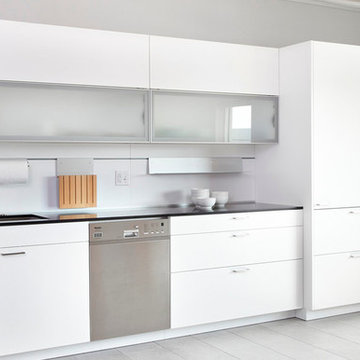
Designed by Tatiana Bacci of Poggenpohl Photos by Jill Broussard
This is an example of a mid-sized contemporary single-wall kitchen in Houston with a single-bowl sink, flat-panel cabinets, yellow cabinets, glass benchtops, white splashback, ceramic splashback, stainless steel appliances, dark hardwood floors and no island.
This is an example of a mid-sized contemporary single-wall kitchen in Houston with a single-bowl sink, flat-panel cabinets, yellow cabinets, glass benchtops, white splashback, ceramic splashback, stainless steel appliances, dark hardwood floors and no island.
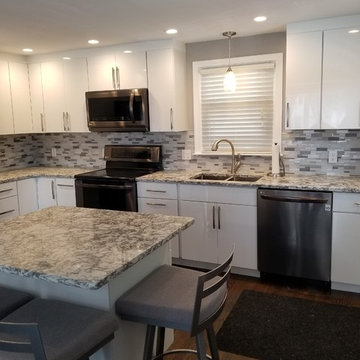
Emerson J Clauss IV
Inspiration for a small contemporary l-shaped eat-in kitchen in Boston with an undermount sink, flat-panel cabinets, yellow cabinets, quartz benchtops, multi-coloured splashback, mosaic tile splashback, black appliances, dark hardwood floors, with island, brown floor and grey benchtop.
Inspiration for a small contemporary l-shaped eat-in kitchen in Boston with an undermount sink, flat-panel cabinets, yellow cabinets, quartz benchtops, multi-coloured splashback, mosaic tile splashback, black appliances, dark hardwood floors, with island, brown floor and grey benchtop.
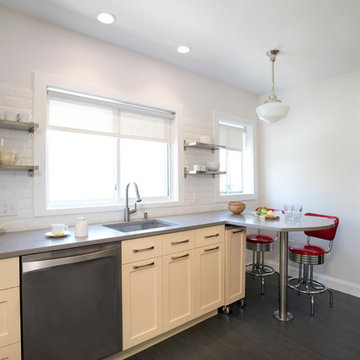
Design ideas for a large transitional galley eat-in kitchen in Boston with a drop-in sink, shaker cabinets, yellow cabinets, solid surface benchtops, white splashback, subway tile splashback, stainless steel appliances, dark hardwood floors, a peninsula and brown floor.
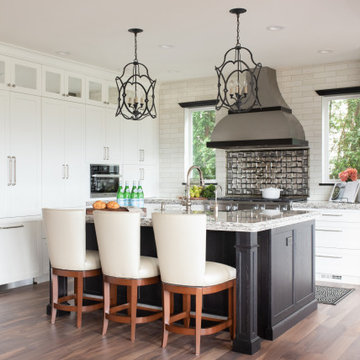
Photo of a large transitional l-shaped open plan kitchen in Seattle with a farmhouse sink, recessed-panel cabinets, yellow cabinets, quartz benchtops, white splashback, porcelain splashback, panelled appliances, dark hardwood floors, with island, brown floor and grey benchtop.
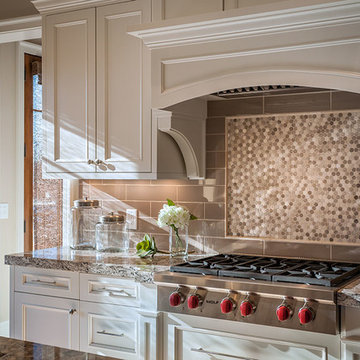
Photo of a mid-sized transitional l-shaped eat-in kitchen in Other with an undermount sink, beaded inset cabinets, yellow cabinets, granite benchtops, beige splashback, subway tile splashback, panelled appliances, dark hardwood floors and with island.
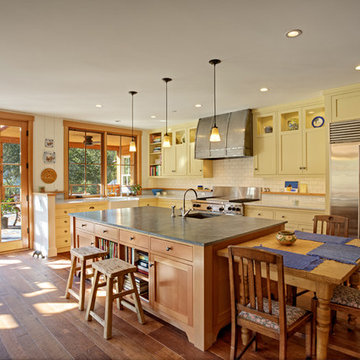
Kim Feldman
Design ideas for a mid-sized traditional l-shaped open plan kitchen in Austin with yellow cabinets, white splashback, subway tile splashback, stainless steel appliances, a farmhouse sink, shaker cabinets, soapstone benchtops, dark hardwood floors and with island.
Design ideas for a mid-sized traditional l-shaped open plan kitchen in Austin with yellow cabinets, white splashback, subway tile splashback, stainless steel appliances, a farmhouse sink, shaker cabinets, soapstone benchtops, dark hardwood floors and with island.
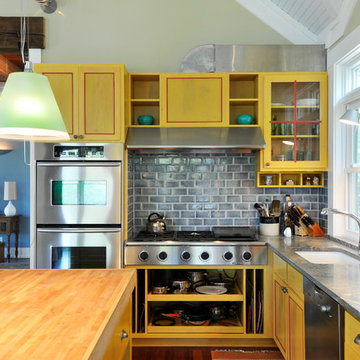
where form and function meet along with family and guest
Design ideas for a mid-sized contemporary l-shaped open plan kitchen in New York with recessed-panel cabinets, yellow cabinets, an undermount sink, granite benchtops, blue splashback, subway tile splashback, stainless steel appliances, dark hardwood floors and with island.
Design ideas for a mid-sized contemporary l-shaped open plan kitchen in New York with recessed-panel cabinets, yellow cabinets, an undermount sink, granite benchtops, blue splashback, subway tile splashback, stainless steel appliances, dark hardwood floors and with island.
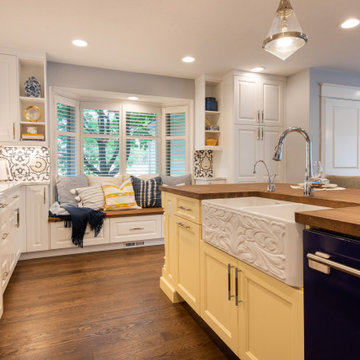
Design ideas for a mid-sized transitional l-shaped separate kitchen in Denver with a farmhouse sink, raised-panel cabinets, yellow cabinets, wood benchtops, multi-coloured splashback, porcelain splashback, coloured appliances, dark hardwood floors, with island and brown benchtop.
Kitchen with Yellow Cabinets and Dark Hardwood Floors Design Ideas
1