Kitchen with Dark Hardwood Floors Design Ideas
Refine by:
Budget
Sort by:Popular Today
101 - 120 of 173,382 photos
Item 1 of 2
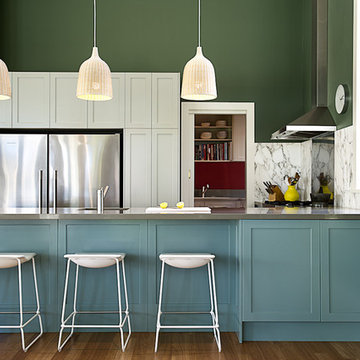
Thomas Dalhoff
This is an example of a transitional u-shaped open plan kitchen in Sydney with shaker cabinets, white cabinets, white splashback, stone slab splashback, stainless steel appliances, dark hardwood floors and a peninsula.
This is an example of a transitional u-shaped open plan kitchen in Sydney with shaker cabinets, white cabinets, white splashback, stone slab splashback, stainless steel appliances, dark hardwood floors and a peninsula.
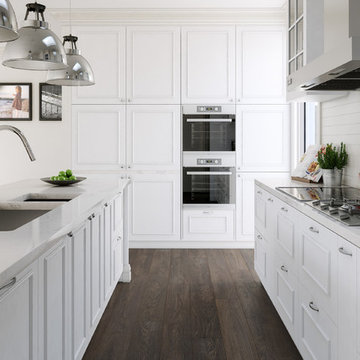
This is an example of a large traditional galley separate kitchen in Melbourne with an undermount sink, raised-panel cabinets, white cabinets, marble benchtops, white splashback, ceramic splashback, stainless steel appliances, with island and dark hardwood floors.
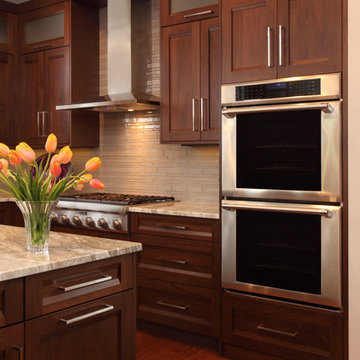
Transitional / Contemporary Stained Walnut Frameless Cabinetry, Quartzite Countertops, Waterfall Island with Prep Sink, Wide Plank White Oak Flooring, Thermador Appliances, Gas Cooktop, Double Ovens
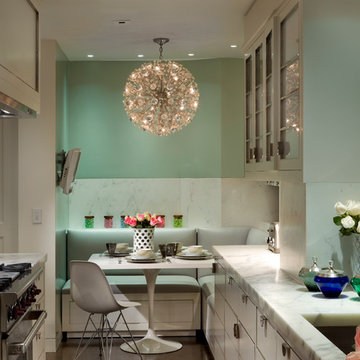
Photo of a small transitional galley separate kitchen in New York with an undermount sink, flat-panel cabinets, white cabinets, white splashback, stainless steel appliances, dark hardwood floors and no island.
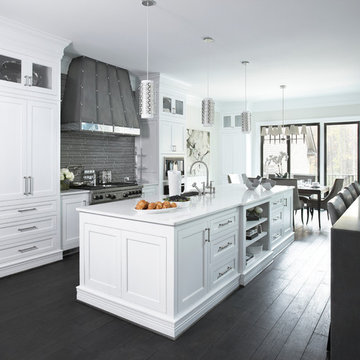
Large traditional galley eat-in kitchen in Other with recessed-panel cabinets, white cabinets, grey splashback, dark hardwood floors, with island, glass tile splashback, marble benchtops and an undermount sink.
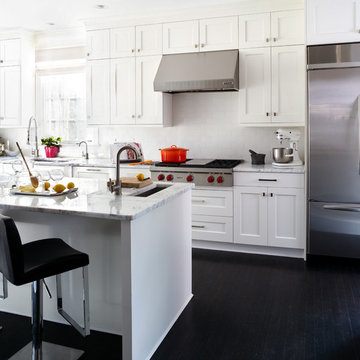
Photo of a large transitional l-shaped eat-in kitchen in DC Metro with an undermount sink, shaker cabinets, white cabinets, white splashback, subway tile splashback, stainless steel appliances, quartz benchtops, dark hardwood floors and with island.
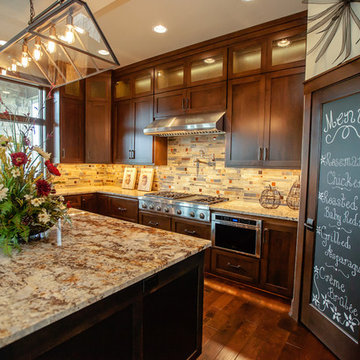
This is an example of a large transitional u-shaped eat-in kitchen in Milwaukee with a farmhouse sink, shaker cabinets, dark wood cabinets, granite benchtops, multi-coloured splashback, stainless steel appliances, dark hardwood floors and with island.
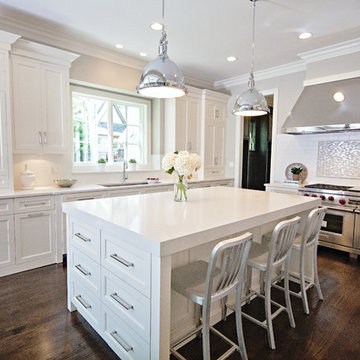
Krista Sobkowiak
Design ideas for a large contemporary u-shaped eat-in kitchen in Chicago with an undermount sink, shaker cabinets, white cabinets, white splashback, subway tile splashback, stainless steel appliances, solid surface benchtops, dark hardwood floors, with island and white benchtop.
Design ideas for a large contemporary u-shaped eat-in kitchen in Chicago with an undermount sink, shaker cabinets, white cabinets, white splashback, subway tile splashback, stainless steel appliances, solid surface benchtops, dark hardwood floors, with island and white benchtop.
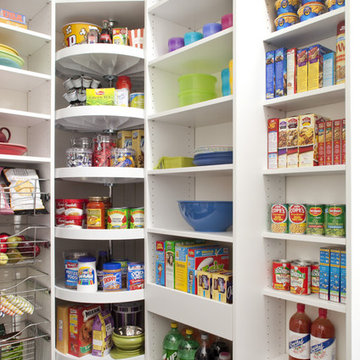
A corner Lazy Susan in this pantry provides easy access to spices and snacks in addition to several shelving areas for storage.
Design ideas for a mid-sized kitchen pantry in Philadelphia with open cabinets, white cabinets and dark hardwood floors.
Design ideas for a mid-sized kitchen pantry in Philadelphia with open cabinets, white cabinets and dark hardwood floors.
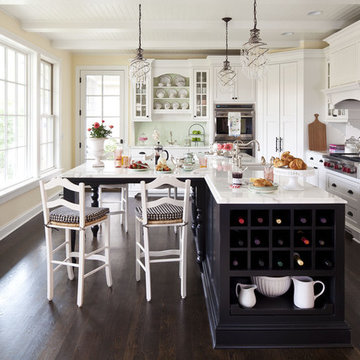
Martha O'Hara Interiors, Interior Design | REFINED LLC, Builder | Troy Thies Photography | Shannon Gale, Photo Styling
Design ideas for a mid-sized traditional kitchen in Minneapolis with shaker cabinets, white cabinets, white splashback, an undermount sink, marble benchtops, ceramic splashback, dark hardwood floors, with island and panelled appliances.
Design ideas for a mid-sized traditional kitchen in Minneapolis with shaker cabinets, white cabinets, white splashback, an undermount sink, marble benchtops, ceramic splashback, dark hardwood floors, with island and panelled appliances.

When purchased by a young couple with a growing family, this historic home was fully gutted, and ready to be transformed for modern living within a traditional footprint. The remaining original details such as the three-story curved wood staircase and stone fireplace surrounds were brought back to life and highlight the updated design. Previously hidden attic windows were exposed when vaulting the third-floor ceilings.
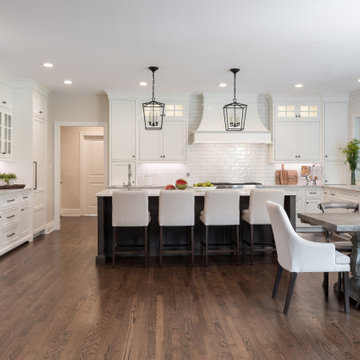
This is an example of a large transitional eat-in kitchen in St Louis with shaker cabinets, white cabinets, quartz benchtops, white splashback, subway tile splashback, dark hardwood floors, with island, brown floor and white benchtop.

A goal of this kitchen design was to create a space that was light and bright! Chantilly Lace cabinets and a soft blue tile backsplash emphasize natural light and keep this space feeling bright and open.

This alluring kitchen design features Dura Supreme Cabinetry’s Reese Inset door style in our Dove painted finish through the majority of the design. The kitchen island and the interior of the glass cabinetry incorporate the Avery door style in a Coriander stain on Quarter-Sawn White Oak and black metal accent doors in the Aluminum Framed Style #1 with the matte black Onyx finish. A modern, curved hood in the Black paint creates a beautiful focal point above the cooktop.
Request a FREE Dura Supreme Brochure Packet:
https://www.durasupreme.com/request-brochures/
Find a Dura Supreme Showroom near you today:
https://www.durasupreme.com/request-brochures
Want to become a Dura Supreme Dealer? Go to:
https://www.durasupreme.com/become-a-cabinet-dealer-request-form/

Photo of an expansive transitional l-shaped open plan kitchen in Boston with an undermount sink, shaker cabinets, white cabinets, quartz benchtops, white splashback, subway tile splashback, stainless steel appliances, dark hardwood floors, with island, brown floor, white benchtop and vaulted.
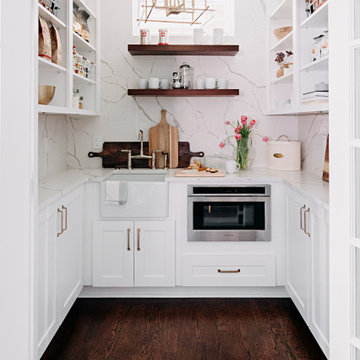
This is an example of a small u-shaped kitchen in Other with shaker cabinets, white cabinets, quartz benchtops, white splashback, dark hardwood floors, brown floor and white benchtop.

Bâtiment des années 30, cet ancien hôpital de jour transformé en habitation avait besoin d'être remis au goût de ses nouveaux propriétaires.
Les couleurs passent d'une pièce à une autre, et nous accompagnent dans la maison. L'artiste Resco à su mélanger ces différentes couleurs pour les rassembler dans ce grand escalier en chêne illuminé par une verrière.
Les sérigraphies, source d'inspiration dès le départ de la conception, se marient avec les couleurs choisies.
Des meubles sur-mesure structurent et renforcent l'originalité de chaque espace, en mélangeant couleur, bois clair et carrelage carré.
Avec les rendus 3D, le but du projet était de pouvoir visualiser les différentes solutions envisageable pour rendre plus chaleureux le salon, qui était tout blanc. De plus, il fallait ici réfléchir sur une restructuration de la bibliothèque / meuble TV.
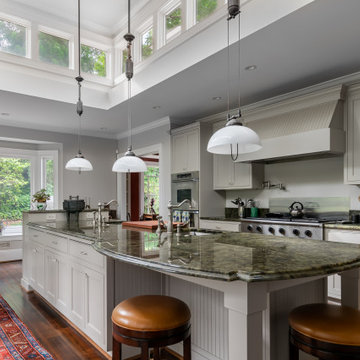
The Two Cooks Kitchen was designed so both Margaret and Bob can be chefs at the same time with lots of room to move around, and lots of natural light filling the space.

These homeowners were ready to update the home they had built when their girls were young. This was not a full gut remodel. The perimeter cabinetry mostly stayed but got new doors and height added at the top. The island and tall wood stained cabinet to the left of the sink are new and custom built and I hand-drew the design of the new range hood. The beautiful reeded detail came from our idea to add this special element to the new island and cabinetry. Bringing it over to the hood just tied everything together. We were so in love with this stunning Quartzite we chose for the countertops we wanted to feature it further in a custom apron-front sink. We were in love with the look of Zellige tile and it seemed like the perfect space to use it in.

Design ideas for a mid-sized transitional l-shaped kitchen in Other with an undermount sink, white cabinets, quartz benchtops, blue splashback, porcelain splashback, panelled appliances, dark hardwood floors, with island, brown floor, white benchtop and shaker cabinets.
Kitchen with Dark Hardwood Floors Design Ideas
6