Kitchen with Dark Hardwood Floors Design Ideas
Refine by:
Budget
Sort by:Popular Today
121 - 140 of 173,349 photos
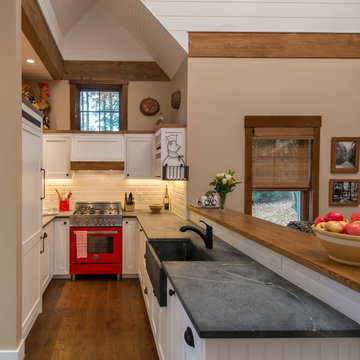
The 800 square-foot guest cottage is located on the footprint of a slightly smaller original cottage that was built three generations ago. With a failing structural system, the existing cottage had a very low sloping roof, did not provide for a lot of natural light and was not energy efficient. Utilizing high performing windows, doors and insulation, a total transformation of the structure occurred. A combination of clapboard and shingle siding, with standout touches of modern elegance, welcomes guests to their cozy retreat.
The cottage consists of the main living area, a small galley style kitchen, master bedroom, bathroom and sleeping loft above. The loft construction was a timber frame system utilizing recycled timbers from the Balsams Resort in northern New Hampshire. The stones for the front steps and hearth of the fireplace came from the existing cottage’s granite chimney. Stylistically, the design is a mix of both a “Cottage” style of architecture with some clean and simple “Tech” style features, such as the air-craft cable and metal railing system. The color red was used as a highlight feature, accentuated on the shed dormer window exterior frames, the vintage looking range, the sliding doors and other interior elements.
Photographer: John Hession
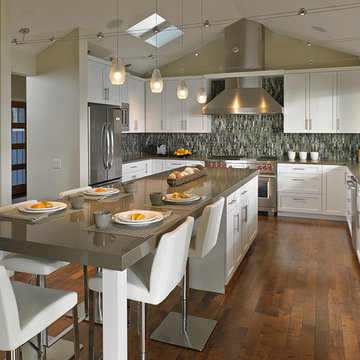
The vertically-laid glass mosaic backsplash adds a beautiful and modern detail that frames the stainless steel range hood to create a grand focal point from across the room. The neutral color palette keeps the space feeling crisp and light, working harmoniously with the Northwest view outside.
Patrick Barta Photography
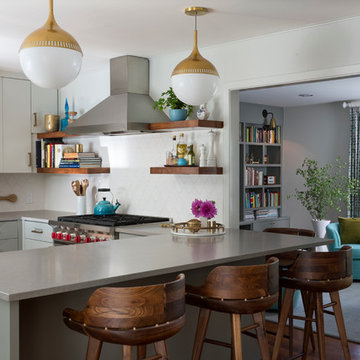
Whit Preston
Design ideas for a mid-sized contemporary l-shaped kitchen in Austin with flat-panel cabinets, grey cabinets, white splashback, a peninsula, an undermount sink, quartz benchtops, mosaic tile splashback, stainless steel appliances, dark hardwood floors, brown floor and grey benchtop.
Design ideas for a mid-sized contemporary l-shaped kitchen in Austin with flat-panel cabinets, grey cabinets, white splashback, a peninsula, an undermount sink, quartz benchtops, mosaic tile splashback, stainless steel appliances, dark hardwood floors, brown floor and grey benchtop.
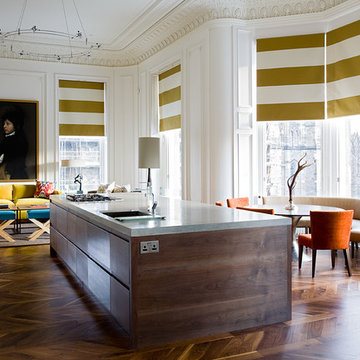
Contemporary single-wall open plan kitchen in Edinburgh with an undermount sink, dark hardwood floors and with island.
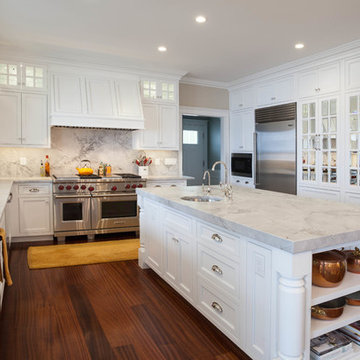
Photo of a traditional u-shaped kitchen in Portland Maine with recessed-panel cabinets, white cabinets, dark hardwood floors, with island and marble splashback.
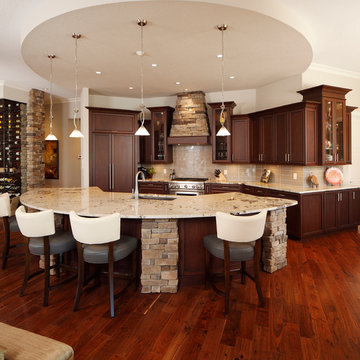
Our custom homes are built on the Space Coast in Brevard County, FL in the growing communities of Melbourne, FL and Viera, FL. As a custom builder in Brevard County we build custom homes in the communities of Wyndham at Duran, Charolais Estates, Casabella, Fairway Lakes and on your own lot.
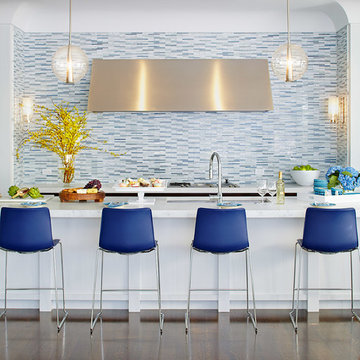
www.johnbedellphotography.com
This is an example of a mid-sized transitional galley kitchen in San Francisco with blue splashback, matchstick tile splashback, dark hardwood floors, with island, an undermount sink, quartzite benchtops and brown floor.
This is an example of a mid-sized transitional galley kitchen in San Francisco with blue splashback, matchstick tile splashback, dark hardwood floors, with island, an undermount sink, quartzite benchtops and brown floor.
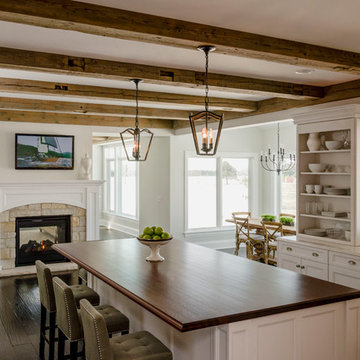
Designed by: Glenda Swanson, Geneva Cabinet Gallery
RAHOKANSON PHOTOGRAPHY
Large transitional l-shaped open plan kitchen in Chicago with an undermount sink, recessed-panel cabinets, white cabinets, quartz benchtops, white splashback, ceramic splashback, stainless steel appliances, dark hardwood floors and with island.
Large transitional l-shaped open plan kitchen in Chicago with an undermount sink, recessed-panel cabinets, white cabinets, quartz benchtops, white splashback, ceramic splashback, stainless steel appliances, dark hardwood floors and with island.
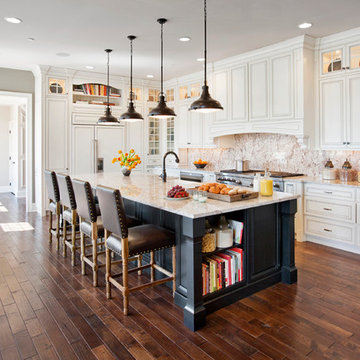
Taylor Photography
This is an example of a traditional l-shaped kitchen in Philadelphia with raised-panel cabinets, white cabinets, panelled appliances, dark hardwood floors and with island.
This is an example of a traditional l-shaped kitchen in Philadelphia with raised-panel cabinets, white cabinets, panelled appliances, dark hardwood floors and with island.
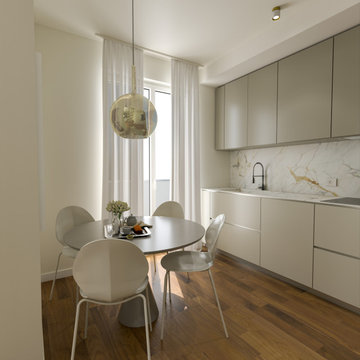
Cucina a L con tavolo rotondo
Photo of a large contemporary l-shaped kitchen in Other with dark hardwood floors.
Photo of a large contemporary l-shaped kitchen in Other with dark hardwood floors.
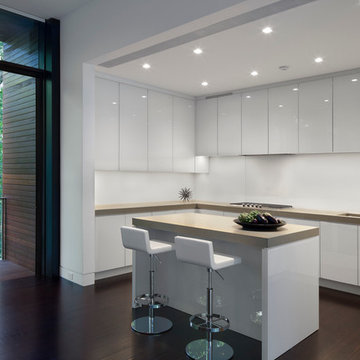
Large modern u-shaped open plan kitchen in New York with flat-panel cabinets, white cabinets, white splashback, stainless steel appliances, dark hardwood floors, with island and an undermount sink.
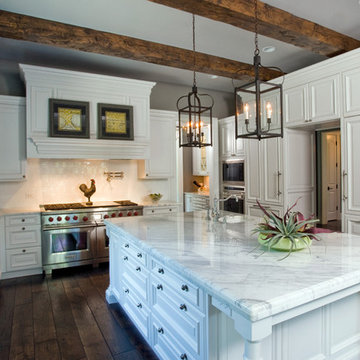
Linda Oyama Bryan, photographer
Raised panel, white cabinet kitchen with oversize island, hand hewn ceiling beams, apron front farmhouse sink and calcutta gold countertops. Dark, distressed hardwood floors. Two pendant lights.
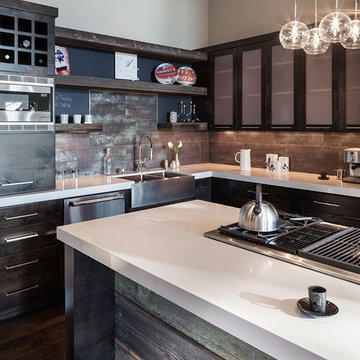
2012 KuDa Photography
Large contemporary l-shaped eat-in kitchen in Portland with stainless steel appliances, a farmhouse sink, quartz benchtops, flat-panel cabinets, dark wood cabinets, metallic splashback, porcelain splashback, dark hardwood floors and with island.
Large contemporary l-shaped eat-in kitchen in Portland with stainless steel appliances, a farmhouse sink, quartz benchtops, flat-panel cabinets, dark wood cabinets, metallic splashback, porcelain splashback, dark hardwood floors and with island.
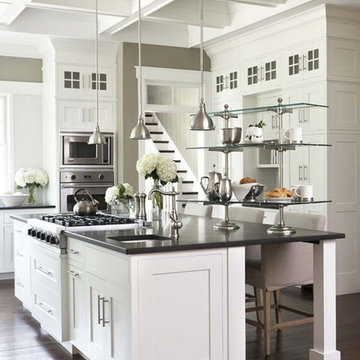
This lovely home sits in one of the most pristine and preserved places in the country - Palmetto Bluff, in Bluffton, SC. The natural beauty and richness of this area create an exceptional place to call home or to visit. The house lies along the river and fits in perfectly with its surroundings.
4,000 square feet - four bedrooms, four and one-half baths
All photos taken by Rachael Boling Photography
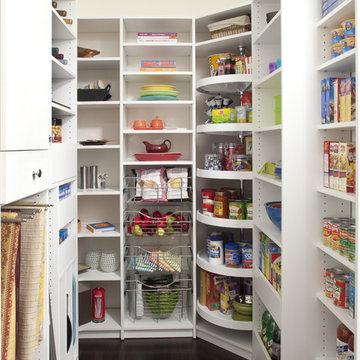
This custom designed pantry can store a variety of supplies and food items. These include glassware, tablecloths and napkins which are all easily accessible.
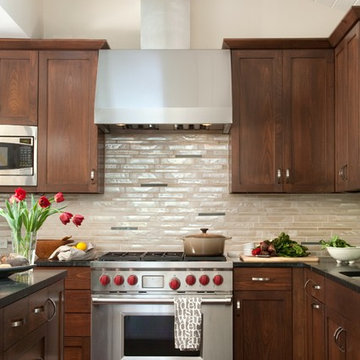
Photos by Lepere Studio
Large contemporary kitchen in Santa Barbara with soapstone benchtops, shaker cabinets, dark wood cabinets, beige splashback, glass tile splashback, stainless steel appliances, dark hardwood floors and with island.
Large contemporary kitchen in Santa Barbara with soapstone benchtops, shaker cabinets, dark wood cabinets, beige splashback, glass tile splashback, stainless steel appliances, dark hardwood floors and with island.
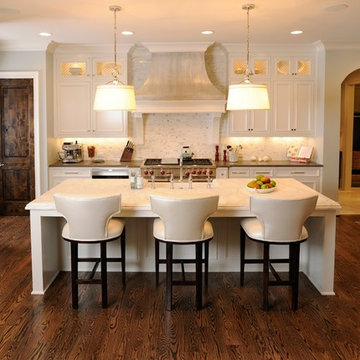
Southern Living Showhouse by: Castle Homes
Mid-sized traditional single-wall eat-in kitchen in Nashville with white cabinets, panelled appliances, recessed-panel cabinets, marble benchtops, with island, a farmhouse sink, white splashback, stone tile splashback and dark hardwood floors.
Mid-sized traditional single-wall eat-in kitchen in Nashville with white cabinets, panelled appliances, recessed-panel cabinets, marble benchtops, with island, a farmhouse sink, white splashback, stone tile splashback and dark hardwood floors.
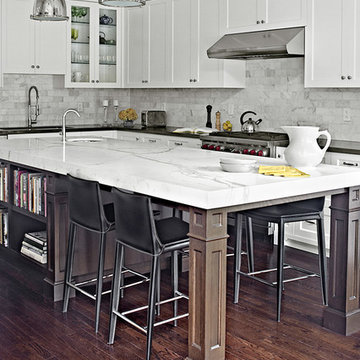
www.jeremykohm.com
This is an example of a large traditional l-shaped eat-in kitchen in Toronto with stainless steel appliances, an undermount sink, shaker cabinets, white cabinets, marble benchtops, grey splashback, stone tile splashback, dark hardwood floors and with island.
This is an example of a large traditional l-shaped eat-in kitchen in Toronto with stainless steel appliances, an undermount sink, shaker cabinets, white cabinets, marble benchtops, grey splashback, stone tile splashback, dark hardwood floors and with island.
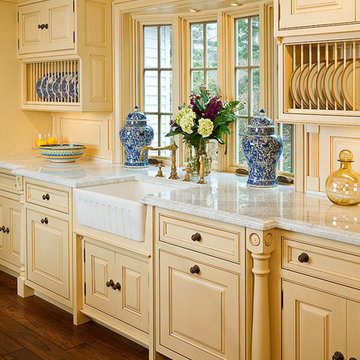
Covenant Kitchens & Baths teamed up with Superior Woodcraft to create a kitchen that provides utility, beauty and harmony. This project was so successful that it graces the cover of Dream Kitchens and Baths – Best of the Best-30 Timeless Looks, Spring 2011
Photo credit: Jim Fiora

Un appartement familial haussmannien rénové, aménagé et agrandi avec la création d'un espace parental suite à la réunion de deux lots. Les fondamentaux classiques des pièces sont conservés et revisités tout en douceur avec des matériaux naturels et des couleurs apaisantes.
Kitchen with Dark Hardwood Floors Design Ideas
7