Kitchen with Dark Hardwood Floors Design Ideas
Refine by:
Budget
Sort by:Popular Today
41 - 60 of 173,337 photos

A tiny kitchen that was redone with what we all wish for storage, storage and more storage.
The design dilemma was how to incorporate the existing flooring and wallpaper the client wanted to preserve.
The kitchen is a combo of both traditional and transitional element thus becoming a neat eclectic kitchen.
The wood finish cabinets are natural Alder wood with a clear finish while the main portion of the kitchen is a fantastic olive-green finish.
for a cleaner look the countertop quartz has been used for the backsplash as well.
This way no busy grout lines are present to make the kitchen feel heavier and busy.

Inspiration for a small transitional u-shaped separate kitchen in Chicago with an undermount sink, raised-panel cabinets, white cabinets, marble benchtops, white splashback, mirror splashback, stainless steel appliances, dark hardwood floors, a peninsula, brown floor and white benchtop.
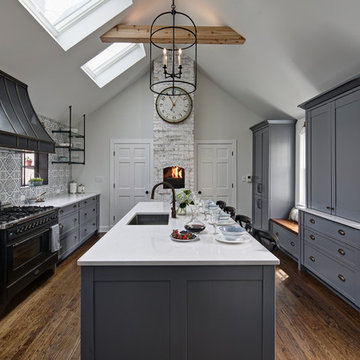
This remodel was designed to celebrate the original use of the structure, focusing on a 1930’s automobile theme. The design features ample storage without overbearing wall cabinets and also, vintage looking appliances. The homeowner wanted to remove the soffit and rework the supply and return air to better balance the temperature in the space. To do so, the entire space was reinsulated with closed cell insulation to provide the best insulation for our cold winters and hot summers.
The homeowner opted for a custom artisan hood paired with metal open shelves to tie into the industrial era of the original space from the 1930s. The Matte Black with Bronze accents paired with vintage hardware on the range also picks up on the details of the Classic cars once parked in this coach house. The silkscreen marble tiles appear to be wallpaper yet is both heat resistant and effective for these aspiring chefs
The enlarged island now can seat four and houses a larger sink with trash bins that open with a tap of the knee. As per the client’s request, the refrigerator now blends into the cabinetry appearing more like the tall cabinets on the south wall than an appliance.
The new kitchen is not only stunning but practical as it has double the storage or the old kitchen without lining the room with cabinetry.
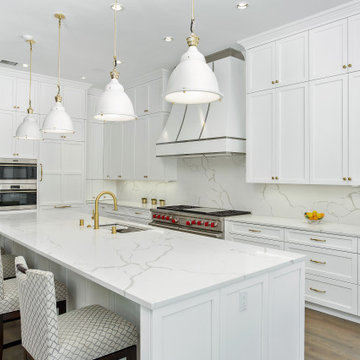
This sleek kitchen space used to be about half the size and twice as hard to use. Originally a "g-shape" we opened up walls and removed some windows to create a truly functional and friendly space. Flush and integrated appliances uplift the look and create a truly customized kitchen.
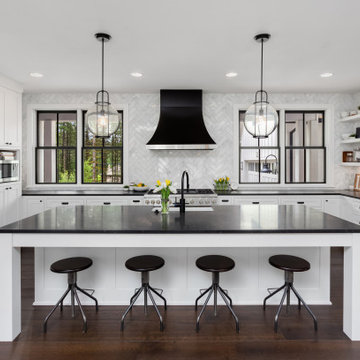
Elegant timeless style Kitchen with black marble countertop, range hood, white cabinets and stainless accents. Farmhouse sink build in the island.
This is an example of an expansive transitional u-shaped kitchen in Tampa with shaker cabinets, white cabinets, marble benchtops, white splashback, marble splashback, stainless steel appliances, dark hardwood floors, black benchtop, an undermount sink, with island and brown floor.
This is an example of an expansive transitional u-shaped kitchen in Tampa with shaker cabinets, white cabinets, marble benchtops, white splashback, marble splashback, stainless steel appliances, dark hardwood floors, black benchtop, an undermount sink, with island and brown floor.
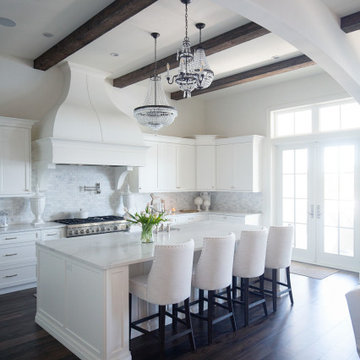
Project Number: MS959
Design/Manufacturer/Installer: Marquis Fine Cabinetry
Collection: Classico
Finishes: Frosty White
Features: Hardware Pull (Belcastel), Hardware Knob (Belcastel), Exposed Cabinets, Trash Bay Pullout, Under Cabinet Lighting, Adjustable Legs/Soft Close (Standard)
Cabinet/Drawer Extra Options: Spice Rack Pullout, Tray Insert, Trash Bay Pullout
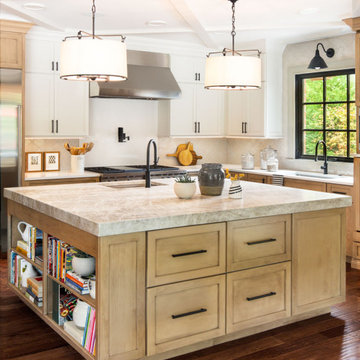
This is an example of a mid-sized transitional l-shaped open plan kitchen in St Louis with an undermount sink, light wood cabinets, quartzite benchtops, beige splashback, ceramic splashback, stainless steel appliances, with island, brown floor, grey benchtop, shaker cabinets and dark hardwood floors.
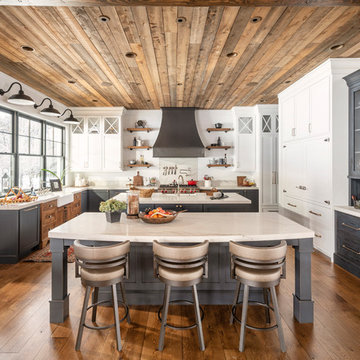
gray distressed cabinets, cabin, country home, custom home, double islands, millwork, modern farmhouse, mountain home, natural materials, natural wood, open shelving, wood ceiling, wood flooring
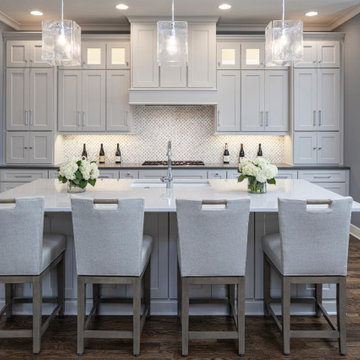
The homeowner of this new build came to us for help with the design of their new home. They wanted a more contemporary look than what they're used to.
The large island is a great gathering point with in the open concept of the dining/kitchen/living space. Using two different colors of quartz countertops added contrast that highlights the marble backsplash. The backsplash adds texture and richness to the space. Shaker style cabinets help modernize the space with the clean lines. Function was key to this kitchen working with utensil pullouts, spice racks, rollouts, hidden storage and a knife block.
Design Connection, Inc. Kansas City interior designer provided space planning, architectural drawings, barstools, tile, plumbing fixtures, countertops, cabinets and hardware, lighting, paint colors, coordination with the builder and project management to ensure that the high standards of Design Connection, Inc. were maintained.
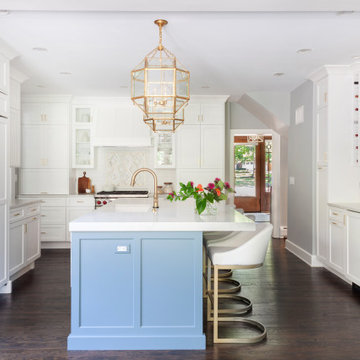
Free ebook, Creating the Ideal Kitchen. DOWNLOAD NOW
One of my favorite things to work on is older homes with a bit of history because I find it an interesting challenge to marry the historical architectural features of a home with modern design elements that work well for my client’s current lifestyle.
This home was particularly fun because it was the second kitchen we had done for this family and was quite a departure from the style of the first kitchen.
The before shot of the kitchen shows a view from the family room. See the dropped ceiling? We were curious, was this just part of the design or was the dropped ceiling there to hide mechanicals? Well we soon found out that it was mostly decorative (yay!), and with the exception of a little bit of work to some plumbing from an upstairs bathroom and rerouting of the ventilation system within the original floor joists, we were in the clear, phew! The shot of the completed kitchen from roughly the same vantage point shows how much taller the ceilings are. It makes a huge difference in the feel of the space. Dark and gloomy turned fresh and light!
Another serious consideration was what do we do with the skinny transom window above the refrigerator. After much back and forth, we decided to eliminate it and do some open shelving instead. This ended up being one of the nicest areas in the room. I am calling it the “fun zone” because it houses all the barware, wine cubbies and a bar fridge — the perfect little buffet spot for entertaining. It is flanked on either side by pull out pantries that I’m sure will get a ton of use. Since the neighboring room has literally three walls of almost full height windows, the kitchen gets plenty of light.
The gold shelving brackets, large pendant fixtures over the island and the tile mural behind the range all pay subtle homage to the home’s prairie style architecture and bring a bit of sparkle to the room.
Even though the room is quite large, the work triangle is very tight with the large Subzero fridge, sink and range all nearby for easy maneuvering during meal prep. There is seating for four at the island, and work aisles are generous.
Designed by: Susan Klimala, CKD, CBD
Photography by: LOMA Studios
For more information on kitchen and bath design ideas go to: www.kitchenstudio-ge.com
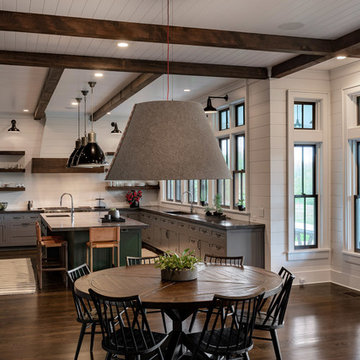
U-shape kitchen with concrete counter tops, tall wooden cabinets, wood flooring, recessed and pendant lighting.
Photographer: Rob Karosis
Large country u-shaped eat-in kitchen in New York with a single-bowl sink, grey cabinets, concrete benchtops, stainless steel appliances, dark hardwood floors, with island, brown floor, black benchtop, white splashback, timber splashback and shaker cabinets.
Large country u-shaped eat-in kitchen in New York with a single-bowl sink, grey cabinets, concrete benchtops, stainless steel appliances, dark hardwood floors, with island, brown floor, black benchtop, white splashback, timber splashback and shaker cabinets.
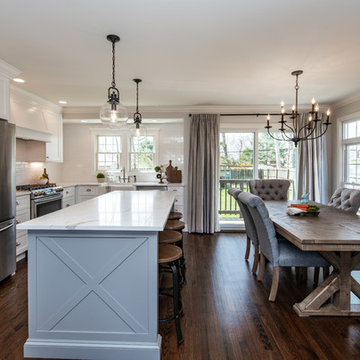
This is an example of a mid-sized country l-shaped eat-in kitchen in New York with a farmhouse sink, shaker cabinets, white cabinets, quartz benchtops, white splashback, subway tile splashback, stainless steel appliances, dark hardwood floors, with island, brown floor and white benchtop.
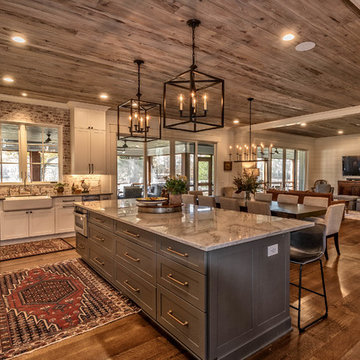
Photo of a country l-shaped kitchen in Other with a farmhouse sink, shaker cabinets, white cabinets, brick splashback, stainless steel appliances, dark hardwood floors, with island, brown floor and grey benchtop.
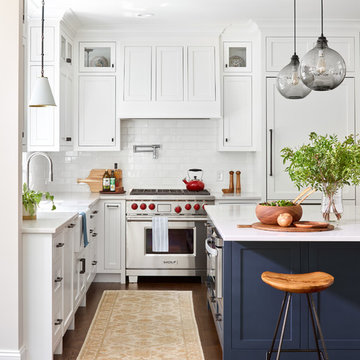
Jared Kuzia Photography
Beach style l-shaped kitchen in Boston with shaker cabinets, white cabinets, white splashback, a farmhouse sink, subway tile splashback, stainless steel appliances, with island, white benchtop and dark hardwood floors.
Beach style l-shaped kitchen in Boston with shaker cabinets, white cabinets, white splashback, a farmhouse sink, subway tile splashback, stainless steel appliances, with island, white benchtop and dark hardwood floors.
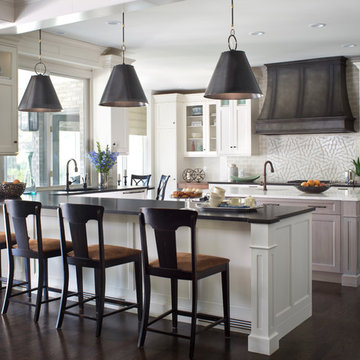
Raw Urth's hand-crafted Montrose range hood
Finish: Antique patina on steel
*Kitchen design by Angela Otten, Inspire Kitchen Design Studio (Denver, CO)
*Photo by Emily Minton Redfield
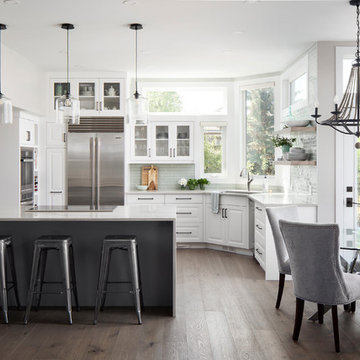
Photo of a mid-sized transitional l-shaped eat-in kitchen in Calgary with an undermount sink, raised-panel cabinets, white cabinets, grey splashback, glass tile splashback, stainless steel appliances, dark hardwood floors, a peninsula, brown floor and grey benchtop.
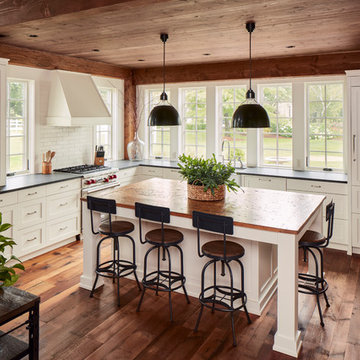
Photo Credit - David Bader
Design ideas for a country l-shaped kitchen in Milwaukee with a farmhouse sink, shaker cabinets, white cabinets, panelled appliances, dark hardwood floors, with island, brown floor and black benchtop.
Design ideas for a country l-shaped kitchen in Milwaukee with a farmhouse sink, shaker cabinets, white cabinets, panelled appliances, dark hardwood floors, with island, brown floor and black benchtop.
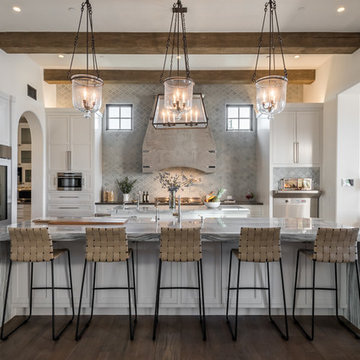
Photo of a mediterranean l-shaped open plan kitchen in Los Angeles with shaker cabinets, white cabinets, grey splashback, dark hardwood floors, with island, brown floor and grey benchtop.
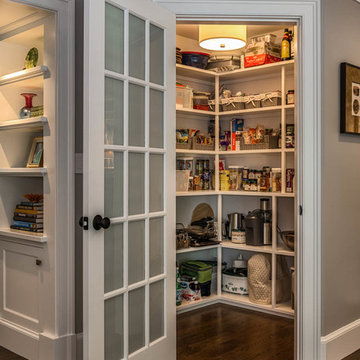
Rob Karosis
Mid-sized transitional l-shaped kitchen pantry in Boston with open cabinets, white cabinets, dark hardwood floors and brown floor.
Mid-sized transitional l-shaped kitchen pantry in Boston with open cabinets, white cabinets, dark hardwood floors and brown floor.
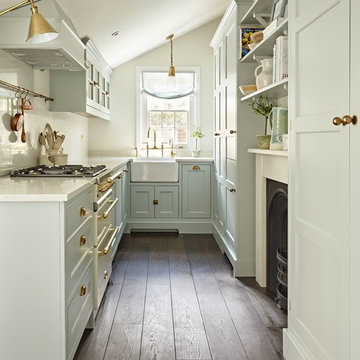
For the kitchen we designed bespoke cabinetry to fit the galley style and maximise the use of space to best effect. Love the soft blue colour and clean lines of the shaker style cabinetry, paired with warming brass fittings and lighting. The original fireplace provides a pretty decorative feature, with attractive shelving above.
Photographer: Nick Smith
Kitchen with Dark Hardwood Floors Design Ideas
3