Kitchen with Dark Hardwood Floors Design Ideas
Refine by:
Budget
Sort by:Popular Today
1 - 20 of 43 photos
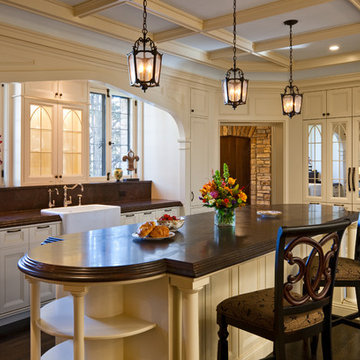
Design ideas for a mid-sized traditional single-wall separate kitchen in Minneapolis with a farmhouse sink, recessed-panel cabinets, brown splashback, dark hardwood floors, with island, white cabinets, quartz benchtops, stone slab splashback, panelled appliances, brown floor and brown benchtop.
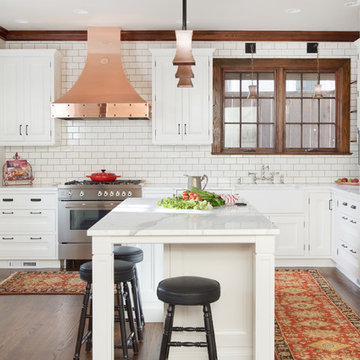
This is an example of a large traditional l-shaped separate kitchen in Kansas City with a farmhouse sink, recessed-panel cabinets, white cabinets, marble benchtops, white splashback, subway tile splashback, stainless steel appliances, dark hardwood floors and with island.
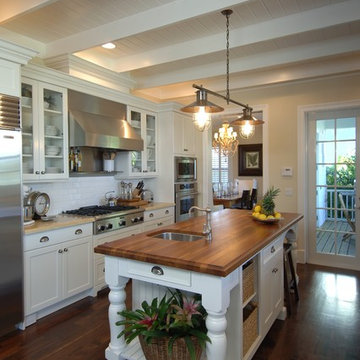
Inspiration for a mid-sized traditional galley separate kitchen in Miami with subway tile splashback, wood benchtops, white cabinets, white splashback, stainless steel appliances, a single-bowl sink, shaker cabinets, dark hardwood floors and with island.
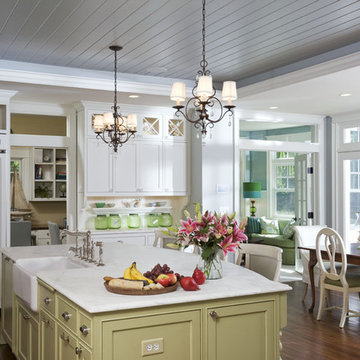
This is an example of a large traditional l-shaped eat-in kitchen in Minneapolis with a farmhouse sink, shaker cabinets, white cabinets, marble benchtops, white splashback, subway tile splashback, stainless steel appliances, dark hardwood floors and with island.
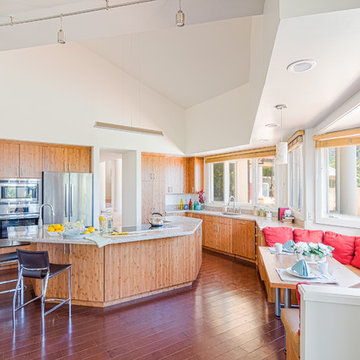
This tropical kitchen takes advantage of good views and an open floor plan for frequent hosting of guests. The octagonal shaped island allows the homeowner to simultaneously cook and entertain in a teppanyaki style atmosphere. Guests are given a front-row seat to the action. A built-in, bamboo storage bench with matching table provides additional seating and a comfortable breakfast nook in the mornings.
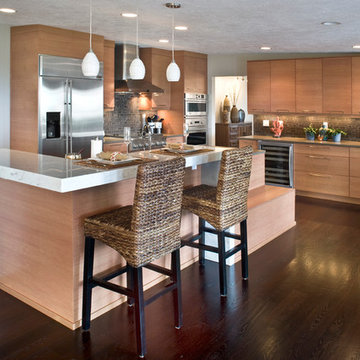
This kitchen was designed to be easily accessed from every direction, which maintains a nice flow. The overall color is a beautiful balance between the warm cabinets and cool stainless steel finishes.
Interior Design by Gina Wagner of Seed Interiors
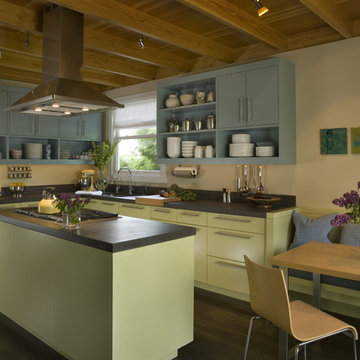
View of Kitchen and Banquette seating.
Photography by Sharon Risedorph;
In Collaboration with designer and client Stacy Eisenmann (Eisenmann Architecture - www.eisenmannarchitecture.com)
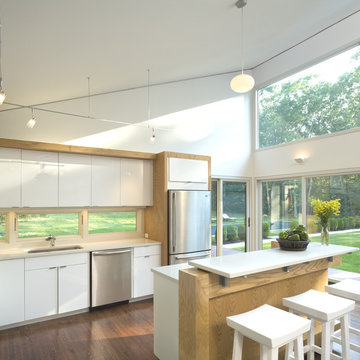
Inspiration for a contemporary kitchen in New York with an undermount sink, flat-panel cabinets, white cabinets, stainless steel appliances and dark hardwood floors.
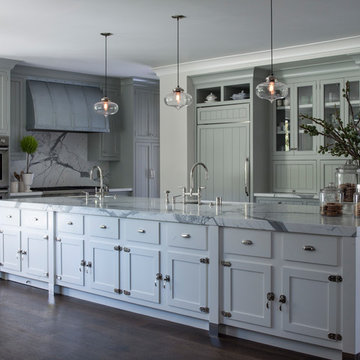
Design ideas for a country u-shaped open plan kitchen in San Francisco with an undermount sink, recessed-panel cabinets, grey cabinets, dark hardwood floors, with island and brown floor.
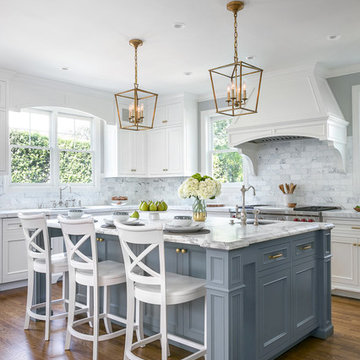
This is an example of a traditional l-shaped kitchen in San Francisco with an undermount sink, recessed-panel cabinets, grey cabinets, white splashback, marble splashback, stainless steel appliances, dark hardwood floors, with island and brown floor.
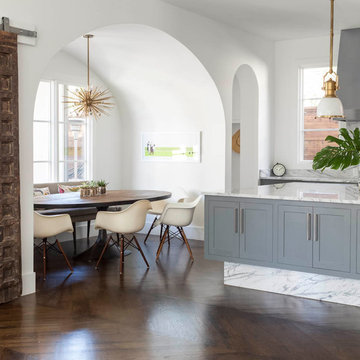
Nathan Schroder Photography
BK Design Studio
Robert Elliott Custom Homes
Inspiration for a contemporary galley open plan kitchen in Dallas with a drop-in sink, shaker cabinets, grey cabinets, marble benchtops, white splashback, stone slab splashback, stainless steel appliances, dark hardwood floors and with island.
Inspiration for a contemporary galley open plan kitchen in Dallas with a drop-in sink, shaker cabinets, grey cabinets, marble benchtops, white splashback, stone slab splashback, stainless steel appliances, dark hardwood floors and with island.
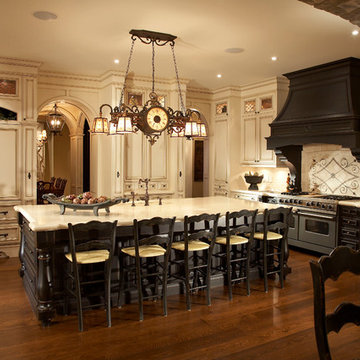
White and black distressed kitchen cabinets in this large traditional kitchen.
Photo of a large traditional u-shaped eat-in kitchen in Toronto with beige cabinets, beige splashback, panelled appliances, recessed-panel cabinets, granite benchtops, with island, dark hardwood floors, limestone splashback and beige benchtop.
Photo of a large traditional u-shaped eat-in kitchen in Toronto with beige cabinets, beige splashback, panelled appliances, recessed-panel cabinets, granite benchtops, with island, dark hardwood floors, limestone splashback and beige benchtop.
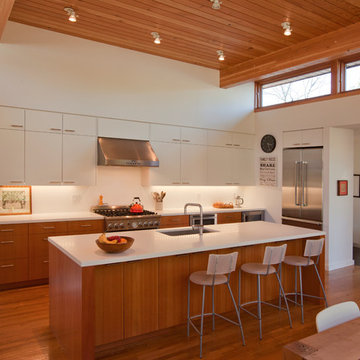
Peter Venderwarker
Mid-sized modern l-shaped eat-in kitchen in Boston with a single-bowl sink, flat-panel cabinets, white cabinets, solid surface benchtops, stainless steel appliances, dark hardwood floors, with island and brown floor.
Mid-sized modern l-shaped eat-in kitchen in Boston with a single-bowl sink, flat-panel cabinets, white cabinets, solid surface benchtops, stainless steel appliances, dark hardwood floors, with island and brown floor.
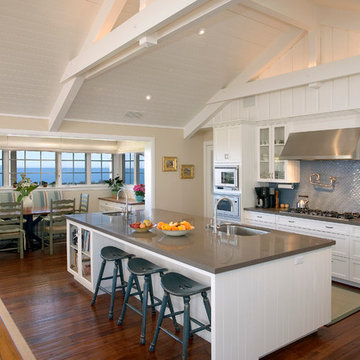
The large kitchen island provides not only ample space for preparing meals but is also a great gathering spot for friends and family. Photographer: Jim Bartsch
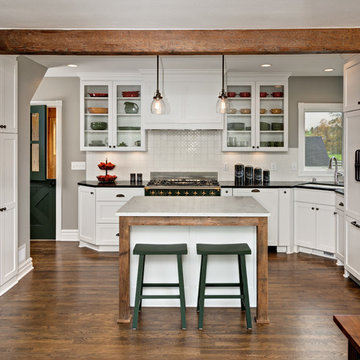
This is an example of a mid-sized country l-shaped open plan kitchen in Minneapolis with an undermount sink, shaker cabinets, white cabinets, white splashback, dark hardwood floors, with island, soapstone benchtops, ceramic splashback and panelled appliances.
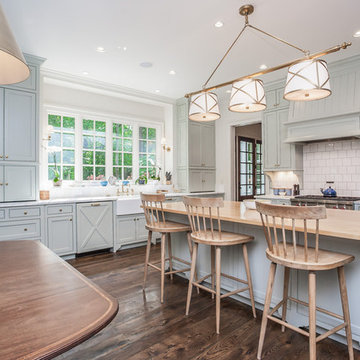
Inspiration for a large country u-shaped eat-in kitchen in Atlanta with a farmhouse sink, beaded inset cabinets, grey cabinets, marble benchtops, white splashback, subway tile splashback, with island and dark hardwood floors.
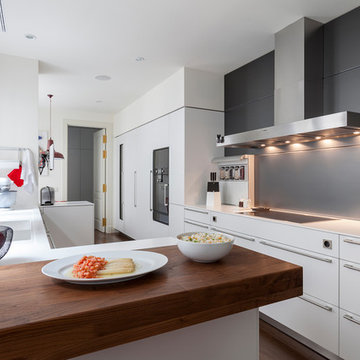
Photo of a large contemporary galley eat-in kitchen in Madrid with flat-panel cabinets, white cabinets, black splashback, black appliances, a peninsula, quartz benchtops and dark hardwood floors.
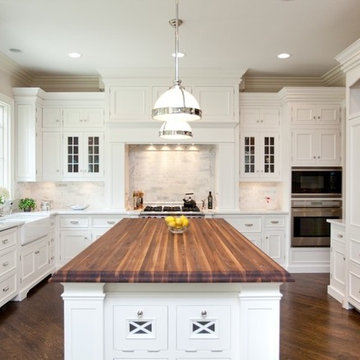
Inspiration for a mid-sized traditional l-shaped separate kitchen in Chicago with recessed-panel cabinets, a farmhouse sink, wood benchtops, white cabinets, white splashback, stone tile splashback, stainless steel appliances, dark hardwood floors and with island.
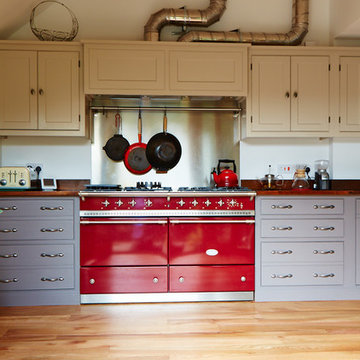
Photo Credits: Sean Knott
Inspiration for a mid-sized industrial l-shaped eat-in kitchen in Other with beaded inset cabinets, grey cabinets, wood benchtops, grey splashback, metal splashback, coloured appliances, dark hardwood floors, no island, brown floor and brown benchtop.
Inspiration for a mid-sized industrial l-shaped eat-in kitchen in Other with beaded inset cabinets, grey cabinets, wood benchtops, grey splashback, metal splashback, coloured appliances, dark hardwood floors, no island, brown floor and brown benchtop.
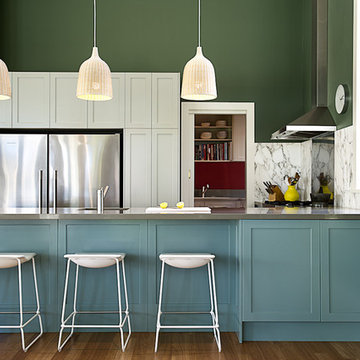
Thomas Dalhoff
This is an example of a transitional u-shaped open plan kitchen in Sydney with shaker cabinets, white cabinets, white splashback, stone slab splashback, stainless steel appliances, dark hardwood floors and a peninsula.
This is an example of a transitional u-shaped open plan kitchen in Sydney with shaker cabinets, white cabinets, white splashback, stone slab splashback, stainless steel appliances, dark hardwood floors and a peninsula.
Kitchen with Dark Hardwood Floors Design Ideas
1