Kitchen with Dark Hardwood Floors Design Ideas
Refine by:
Budget
Sort by:Popular Today
1 - 20 of 46 photos
Item 1 of 3
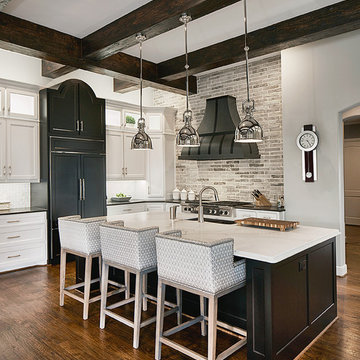
Inspiration for an expansive traditional l-shaped kitchen in Dallas with dark hardwood floors, with island, a double-bowl sink, recessed-panel cabinets, black cabinets, grey splashback, panelled appliances and brown floor.
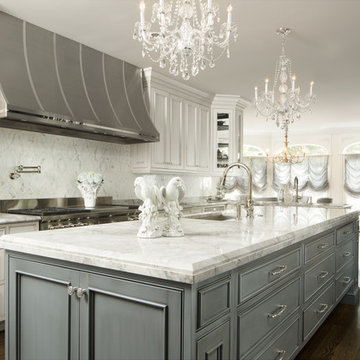
Design ideas for an expansive traditional l-shaped eat-in kitchen in Chicago with an undermount sink, beaded inset cabinets, multi-coloured splashback, stainless steel appliances, dark hardwood floors, with island, grey cabinets, quartzite benchtops, stone tile splashback and brown floor.
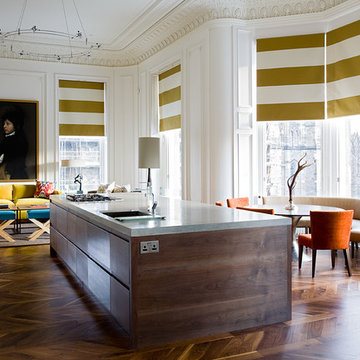
Contemporary single-wall open plan kitchen in Edinburgh with an undermount sink, dark hardwood floors and with island.
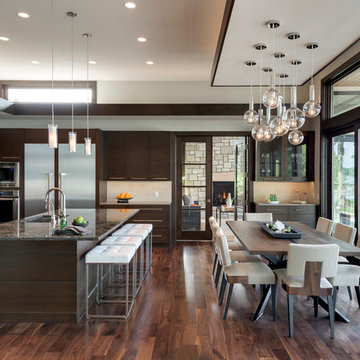
Builder: Denali Custom Homes - Architectural Designer: Alexander Design Group - Interior Designer: Studio M Interiors - Photo: Spacecrafting Photography
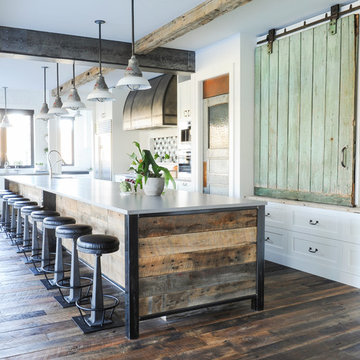
Cabinetry by: Esq Design.
Interior design by District 309
Photography: Tracey Ayton
This is an example of an expansive country l-shaped eat-in kitchen in Vancouver with an undermount sink, stainless steel appliances, dark hardwood floors, with island, brown floor, shaker cabinets, white cabinets, subway tile splashback, quartz benchtops and white splashback.
This is an example of an expansive country l-shaped eat-in kitchen in Vancouver with an undermount sink, stainless steel appliances, dark hardwood floors, with island, brown floor, shaker cabinets, white cabinets, subway tile splashback, quartz benchtops and white splashback.
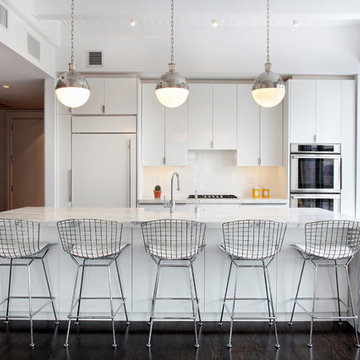
Located in the heart of DUMBO Brooklyn at a former industrial site, this historic building was converted into luxury loft condominiums in 2000. The owners of this 2,500 square foot loft wanted a clean, and uncomplicated space which would showcase the incredible views to the west of Manhattan, and the Brooklyn and Manhattan Bridges. By utilizing a bright palette of white lacquered cabinets, Danby marble countertops, custom painted built-in millwork, and contrasting refinished original dark oak factory floors, we were able to achieve a truly special residential Brooklyn backdrop. A new open contemporary kitchen, entry and master closets, custom lighting and hardware were all part of the loft renovation and interior design.
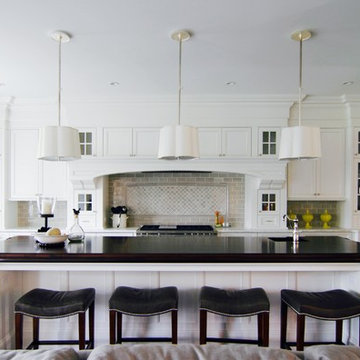
Photo of a mid-sized traditional separate kitchen in Minneapolis with an undermount sink, shaker cabinets, white cabinets, grey splashback, dark hardwood floors, with island, stainless steel appliances, quartz benchtops, subway tile splashback and black floor.
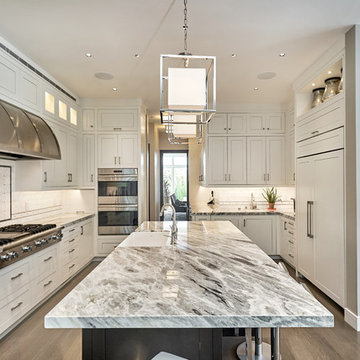
Open Concept Kitchen. White on White with Charcoal Stained Island. Marble tops
Inspiration for a large contemporary u-shaped open plan kitchen in San Francisco with a farmhouse sink, white cabinets, marble benchtops, white splashback, marble splashback, with island, shaker cabinets, panelled appliances, dark hardwood floors and brown floor.
Inspiration for a large contemporary u-shaped open plan kitchen in San Francisco with a farmhouse sink, white cabinets, marble benchtops, white splashback, marble splashback, with island, shaker cabinets, panelled appliances, dark hardwood floors and brown floor.
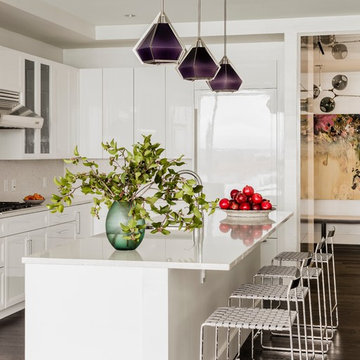
Photography by Michael J. Lee
Design ideas for a large contemporary l-shaped open plan kitchen in Boston with an undermount sink, recessed-panel cabinets, white cabinets, quartz benchtops, white splashback, stainless steel appliances, dark hardwood floors and with island.
Design ideas for a large contemporary l-shaped open plan kitchen in Boston with an undermount sink, recessed-panel cabinets, white cabinets, quartz benchtops, white splashback, stainless steel appliances, dark hardwood floors and with island.
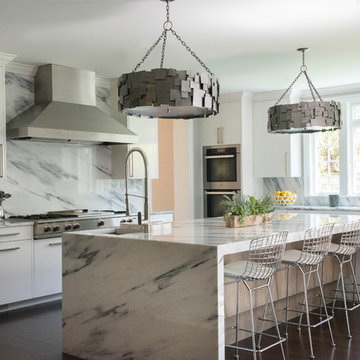
Jane Beiles Photography
This is an example of a large contemporary kitchen in New York with an undermount sink, flat-panel cabinets, marble benchtops, white splashback, marble splashback, stainless steel appliances, dark hardwood floors, with island, white cabinets and brown floor.
This is an example of a large contemporary kitchen in New York with an undermount sink, flat-panel cabinets, marble benchtops, white splashback, marble splashback, stainless steel appliances, dark hardwood floors, with island, white cabinets and brown floor.
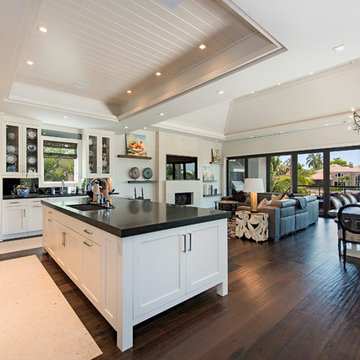
This high-end, custom, luxury home was designed by Don Stevenson Design located in Naples, FL. Visit our website at www.donstevensondesign.com
This is an example of a mid-sized transitional l-shaped kitchen in Tampa with an undermount sink, shaker cabinets, white cabinets, black splashback, stainless steel appliances, dark hardwood floors and with island.
This is an example of a mid-sized transitional l-shaped kitchen in Tampa with an undermount sink, shaker cabinets, white cabinets, black splashback, stainless steel appliances, dark hardwood floors and with island.
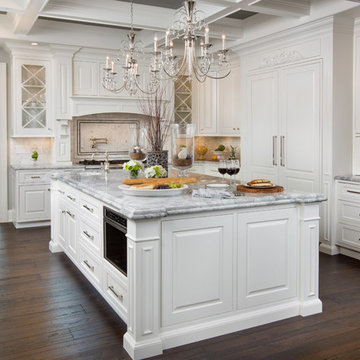
John Evans
Expansive traditional u-shaped kitchen in Columbus with beaded inset cabinets, white cabinets, white splashback, panelled appliances, dark hardwood floors, with island, granite benchtops and stone tile splashback.
Expansive traditional u-shaped kitchen in Columbus with beaded inset cabinets, white cabinets, white splashback, panelled appliances, dark hardwood floors, with island, granite benchtops and stone tile splashback.
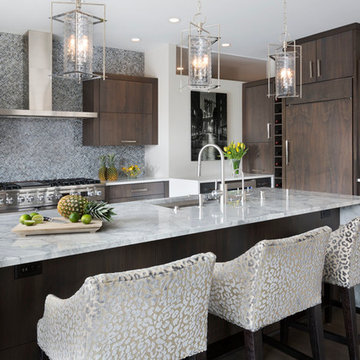
This new construction home was a long-awaited dream home with lots of ideas and details curated over many years. It’s a contemporary lake house in the Midwest with a California vibe. The palette is clean and simple, and uses varying shades of gray. The dramatic architectural elements punctuate each space with dramatic details.
Photos done by Ryan Hainey Photography, LLC.
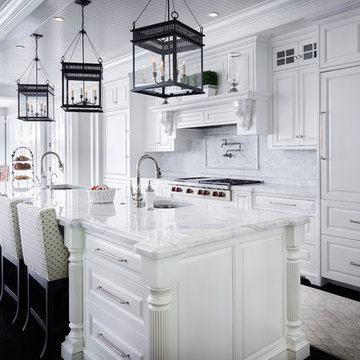
Brazilian Cherry (Jatoba Ebony-Expresso Stain with 35% sheen) Solid Prefinished 3/4" x 3 1/4" x RL 1'-7' Premium/A Grade 22.7 sqft per box X 237 boxes = 5390 sqft
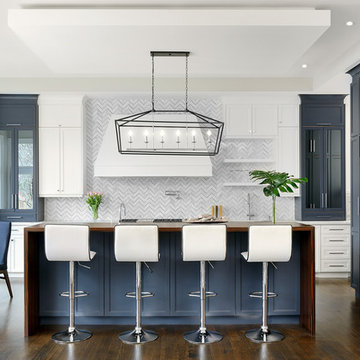
The goal was to create a kitchen which was luxurious, timeless, classic, yet absolutely current and contemporary.
Design ideas for a large transitional l-shaped open plan kitchen in Toronto with recessed-panel cabinets, blue cabinets, wood benchtops, white splashback, dark hardwood floors, with island, brown floor, a drop-in sink, marble splashback and stainless steel appliances.
Design ideas for a large transitional l-shaped open plan kitchen in Toronto with recessed-panel cabinets, blue cabinets, wood benchtops, white splashback, dark hardwood floors, with island, brown floor, a drop-in sink, marble splashback and stainless steel appliances.
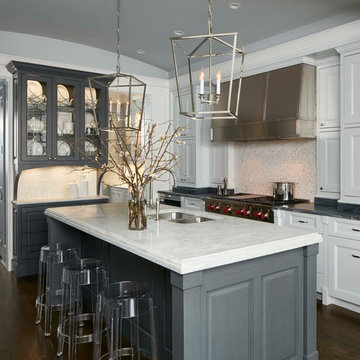
This six-bedroom home — all with en-suite bathrooms — is a brand new home on one of Lincoln Park's most desirable streets. The neo-Georgian, brick and limestone façade features well-crafted detailing both inside and out. The lower recreation level is expansive, with 9-foot ceilings throughout. The first floor houses elegant living and dining areas, as well as a large kitchen with attached great room, and the second floor holds an expansive master suite with a spa bath and vast walk-in closets. A grand, elliptical staircase ascends throughout the home, concluding in a sunlit penthouse providing access to an expansive roof deck and sweeping views of the city..
Nathan Kirkman
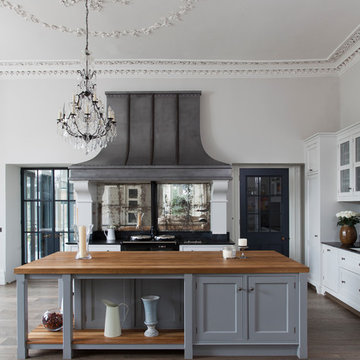
Design ideas for an expansive traditional kitchen in Other with grey cabinets, wood benchtops, metallic splashback, mirror splashback, dark hardwood floors, with island, beaded inset cabinets, black appliances and brown floor.
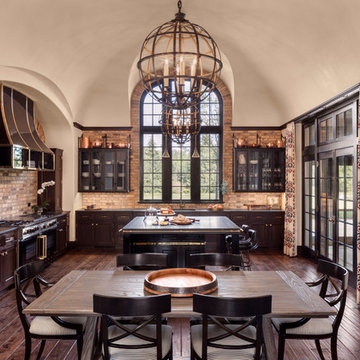
An expansive arched window floods the kitchen with light while the dark wood french doors bring the outdoors in.
Design ideas for a large traditional l-shaped eat-in kitchen in Milwaukee with beige splashback, brick splashback, dark hardwood floors, recessed-panel cabinets, dark wood cabinets, black appliances and with island.
Design ideas for a large traditional l-shaped eat-in kitchen in Milwaukee with beige splashback, brick splashback, dark hardwood floors, recessed-panel cabinets, dark wood cabinets, black appliances and with island.
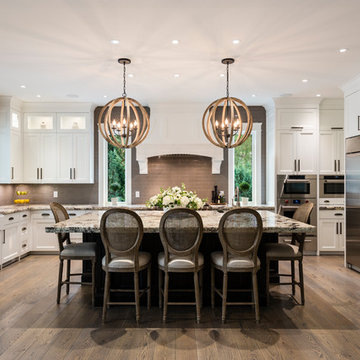
The gourmet kitchen pulls out all stops – luxury functions of pull-out tray storage, magic corners, hidden touch-latches, and high-end appliances; steam-oven, wall-oven, warming drawer, espresso/coffee, wine fridge, ice-machine, trash-compactor, and convertible-freezers – to create a home chef’s dream. Cook and prep space is extended thru windows from the kitchen to an outdoor work space and built in barbecue.
photography: Paul Grdina
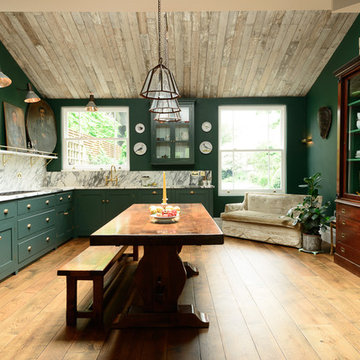
deVOL Kitchens
This is an example of a large traditional l-shaped eat-in kitchen in Other with a drop-in sink, green cabinets, marble benchtops, white splashback, black appliances, dark hardwood floors, no island and shaker cabinets.
This is an example of a large traditional l-shaped eat-in kitchen in Other with a drop-in sink, green cabinets, marble benchtops, white splashback, black appliances, dark hardwood floors, no island and shaker cabinets.
Kitchen with Dark Hardwood Floors Design Ideas
1