Kitchen with Dark Hardwood Floors Design Ideas
Refine by:
Budget
Sort by:Popular Today
1 - 20 of 38,535 photos
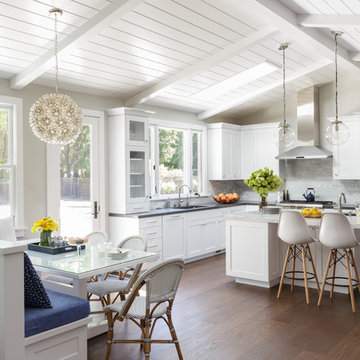
Remodeled, open kitchen for a young family with counter and banquette seating
Mid-sized transitional l-shaped eat-in kitchen in San Francisco with shaker cabinets, white cabinets, panelled appliances, dark hardwood floors, with island, brown floor, quartz benchtops, an undermount sink, grey splashback, marble splashback and grey benchtop.
Mid-sized transitional l-shaped eat-in kitchen in San Francisco with shaker cabinets, white cabinets, panelled appliances, dark hardwood floors, with island, brown floor, quartz benchtops, an undermount sink, grey splashback, marble splashback and grey benchtop.
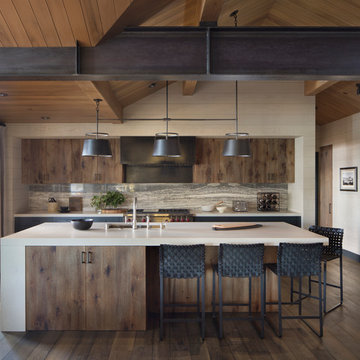
Paul Dyer Photo
Country l-shaped kitchen in San Francisco with an undermount sink, flat-panel cabinets, medium wood cabinets, grey splashback, stone slab splashback, stainless steel appliances, dark hardwood floors, with island, brown floor and beige benchtop.
Country l-shaped kitchen in San Francisco with an undermount sink, flat-panel cabinets, medium wood cabinets, grey splashback, stone slab splashback, stainless steel appliances, dark hardwood floors, with island, brown floor and beige benchtop.
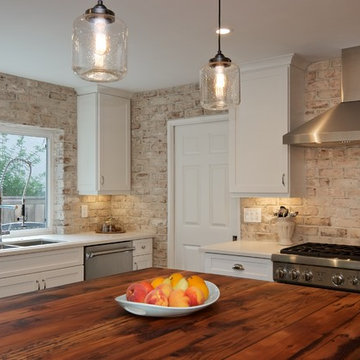
Amazing Rustic Kitchen with White Shaker Cabinets, White Quartz Countertops, Reclaimed Wood Island and Whitewashed Brick Backsplash.
Mid-sized country l-shaped open plan kitchen in San Diego with an undermount sink, shaker cabinets, white cabinets, quartz benchtops, white splashback, stainless steel appliances, dark hardwood floors, with island and brick splashback.
Mid-sized country l-shaped open plan kitchen in San Diego with an undermount sink, shaker cabinets, white cabinets, quartz benchtops, white splashback, stainless steel appliances, dark hardwood floors, with island and brick splashback.
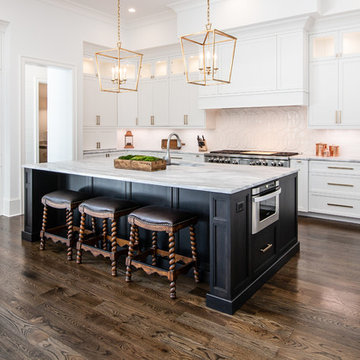
This large, custom kitchen has multiple built-ins and a large, cerused oak island. There is tons of storage and this kitchen was designed to be functional for a busy family that loves to entertain guests.
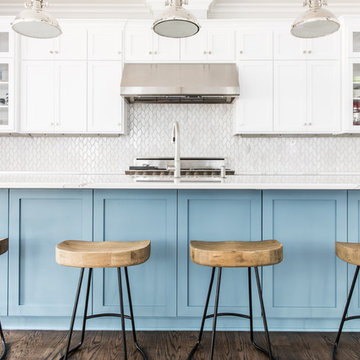
Inspiration for a mid-sized beach style l-shaped open plan kitchen in Charlotte with an undermount sink, shaker cabinets, white cabinets, white splashback, stainless steel appliances, dark hardwood floors, with island, brown floor, marble benchtops and ceramic splashback.
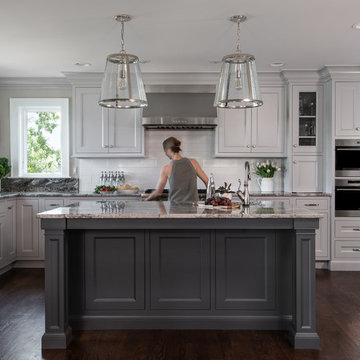
This Orchard Lake kitchen remodel was part of a whole house renovation. The clients wanted a large, open kitchen with room for multiple cooks and a warm, inviting space for entertaining guests and family. A custom Grabill kitchen was designed with professional grade Wolf and Thermador appliances, an oversize island and large windows highlighting the spectacular view of the lake.
Kate Benjamin Photography
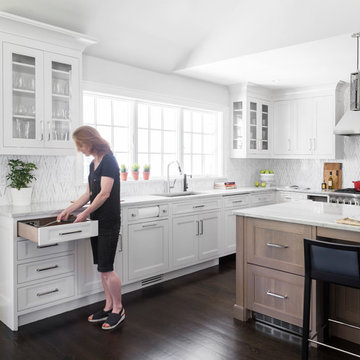
A 1920s colonial in a shorefront community in Westchester County had an expansive renovation with new kitchen by Studio Dearborn. Countertops White Macauba; interior design Lorraine Levinson. Photography, Timothy Lenz.
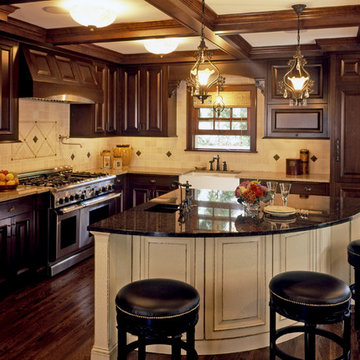
Photo of a large traditional l-shaped open plan kitchen in Minneapolis with recessed-panel cabinets, dark wood cabinets, stainless steel appliances, dark hardwood floors, with island, a farmhouse sink, granite benchtops, ceramic splashback, beige splashback and brown floor.
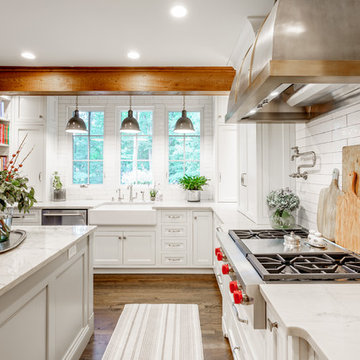
Brent Rivers
Inspiration for a mid-sized country u-shaped eat-in kitchen in Atlanta with white cabinets, quartzite benchtops, white splashback, with island, a farmhouse sink, subway tile splashback, stainless steel appliances, dark hardwood floors, brown floor, white benchtop and beaded inset cabinets.
Inspiration for a mid-sized country u-shaped eat-in kitchen in Atlanta with white cabinets, quartzite benchtops, white splashback, with island, a farmhouse sink, subway tile splashback, stainless steel appliances, dark hardwood floors, brown floor, white benchtop and beaded inset cabinets.
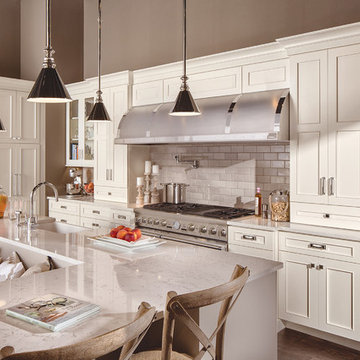
This white-on-white kitchen design has a transitional style and incorporates beautiful clean lines. It features a Personal Paint Match finish on the Kitchen Island matched to Sherwin-Williams "Threshold Taupe" SW7501 and a mix of light tan paint and vibrant orange décor. These colors really pop out on the “white canvas” of this design. The designer chose a beautiful combination of white Dura Supreme cabinetry (in "Classic White" paint), white subway tile backsplash, white countertops, white trim, and a white sink. The built-in breakfast nook (L-shaped banquette bench seating) attached to the kitchen island was the perfect choice to give this kitchen seating for entertaining and a kitchen island that will still have free counter space while the homeowner entertains.
Design by Studio M Kitchen & Bath, Plymouth, Minnesota.
Request a FREE Dura Supreme Brochure Packet:
https://www.durasupreme.com/request-brochures/
Find a Dura Supreme Showroom near you today:
https://www.durasupreme.com/request-brochures
Want to become a Dura Supreme Dealer? Go to:
https://www.durasupreme.com/become-a-cabinet-dealer-request-form/
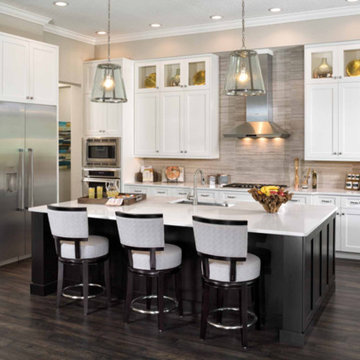
Large transitional l-shaped eat-in kitchen in San Diego with an undermount sink, shaker cabinets, stainless steel appliances, dark hardwood floors, with island, solid surface benchtops, beige splashback, stone tile splashback and brown floor.
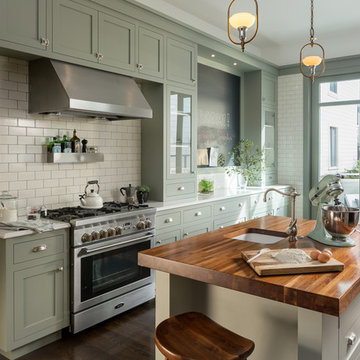
Scott Hargis Photography
Design ideas for a traditional kitchen in San Francisco with an undermount sink, shaker cabinets, green cabinets, wood benchtops, white splashback, subway tile splashback, stainless steel appliances, dark hardwood floors and with island.
Design ideas for a traditional kitchen in San Francisco with an undermount sink, shaker cabinets, green cabinets, wood benchtops, white splashback, subway tile splashback, stainless steel appliances, dark hardwood floors and with island.
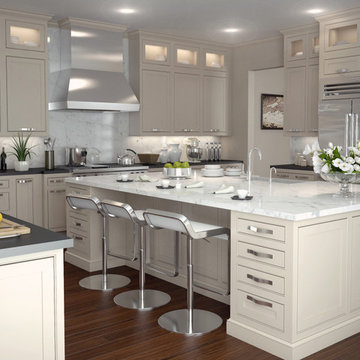
This is an example of a large modern u-shaped separate kitchen in San Diego with a farmhouse sink, shaker cabinets, beige cabinets, marble benchtops, white splashback, marble splashback, stainless steel appliances, dark hardwood floors, with island, brown floor and white benchtop.
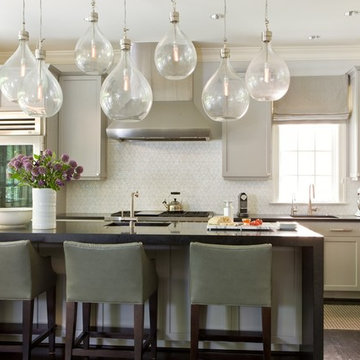
renovated contemporary kitchen, glass pocket doors to separate the kitchen from the dining area
Mid-sized transitional single-wall open plan kitchen in DC Metro with beige splashback, stainless steel appliances, an undermount sink, shaker cabinets, grey cabinets, granite benchtops, ceramic splashback, dark hardwood floors, with island and brown floor.
Mid-sized transitional single-wall open plan kitchen in DC Metro with beige splashback, stainless steel appliances, an undermount sink, shaker cabinets, grey cabinets, granite benchtops, ceramic splashback, dark hardwood floors, with island and brown floor.
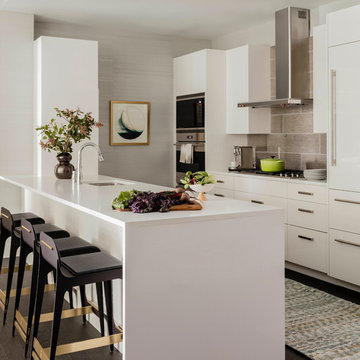
Photography by Michael J. Lee
Design ideas for a mid-sized contemporary galley kitchen in Boston with an undermount sink, flat-panel cabinets, white cabinets, quartz benchtops, stainless steel appliances, dark hardwood floors, a peninsula, brown floor, white benchtop and grey splashback.
Design ideas for a mid-sized contemporary galley kitchen in Boston with an undermount sink, flat-panel cabinets, white cabinets, quartz benchtops, stainless steel appliances, dark hardwood floors, a peninsula, brown floor, white benchtop and grey splashback.
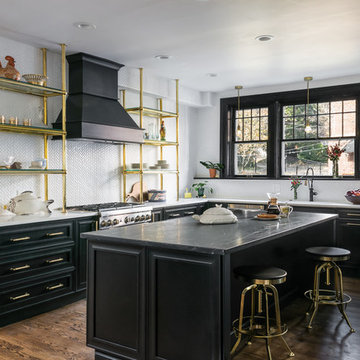
Karen Palmer Photography
with Marcia Moore Design
Large traditional l-shaped kitchen in St Louis with soapstone benchtops, white splashback, ceramic splashback, stainless steel appliances, with island, brown floor, grey benchtop, dark hardwood floors and raised-panel cabinets.
Large traditional l-shaped kitchen in St Louis with soapstone benchtops, white splashback, ceramic splashback, stainless steel appliances, with island, brown floor, grey benchtop, dark hardwood floors and raised-panel cabinets.
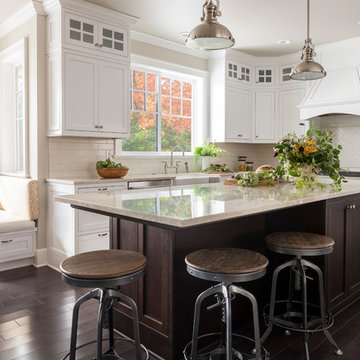
In the prestigious Enatai neighborhood in Bellevue, this mid 90’s home was in need of updating. Bringing this home from a bleak spec project to the feeling of a luxurious custom home took partnering with an amazing interior designer and our specialists in every field. Everything about this home now fits the life and style of the homeowner and is a balance of the finer things with quaint farmhouse styling.
RW Anderson Homes is the premier home builder and remodeler in the Seattle and Bellevue area. Distinguished by their excellent team, and attention to detail, RW Anderson delivers a custom tailored experience for every customer. Their service to clients has earned them a great reputation in the industry for taking care of their customers.
Working with RW Anderson Homes is very easy. Their office and design team work tirelessly to maximize your goals and dreams in order to create finished spaces that aren’t only beautiful, but highly functional for every customer. In an industry known for false promises and the unexpected, the team at RW Anderson is professional and works to present a clear and concise strategy for every project. They take pride in their references and the amount of direct referrals they receive from past clients.
RW Anderson Homes would love the opportunity to talk with you about your home or remodel project today. Estimates and consultations are always free. Call us now at 206-383-8084 or email Ryan@rwandersonhomes.com.
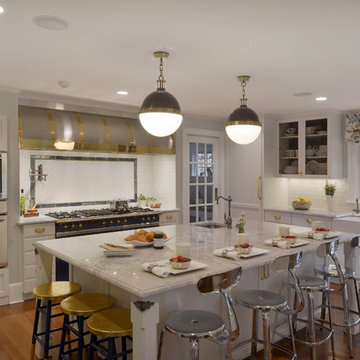
For this project, the entire kitchen was designed around the “must-have” Lacanche range in the stunning French Blue with brass trim. That was the client’s dream and everything had to be built to complement it. Bilotta senior designer, Randy O’Kane, CKD worked with Paul Benowitz and Dipti Shah of Benowitz Shah Architects to contemporize the kitchen while staying true to the original house which was designed in 1928 by regionally noted architect Franklin P. Hammond. The clients purchased the home over two years ago from the original owner. While the house has a magnificent architectural presence from the street, the basic systems, appointments, and most importantly, the layout and flow were inappropriately suited to contemporary living.
The new plan removed an outdated screened porch at the rear which was replaced with the new family room and moved the kitchen from a dark corner in the front of the house to the center. The visual connection from the kitchen through the family room is dramatic and gives direct access to the rear yard and patio. It was important that the island separating the kitchen from the family room have ample space to the left and right to facilitate traffic patterns, and interaction among family members. Hence vertical kitchen elements were placed primarily on existing interior walls. The cabinetry used was Bilotta’s private label, the Bilotta Collection – they selected beautiful, dramatic, yet subdued finishes for the meticulously handcrafted cabinetry. The double islands allow for the busy family to have a space for everything – the island closer to the range has seating and makes a perfect space for doing homework or crafts, or having breakfast or snacks. The second island has ample space for storage and books and acts as a staging area from the kitchen to the dinner table. The kitchen perimeter and both islands are painted in Benjamin Moore’s Paper White. The wall cabinets flanking the sink have wire mesh fronts in a statuary bronze – the insides of these cabinets are painted blue to match the range. The breakfast room cabinetry is Benjamin Moore’s Lampblack with the interiors of the glass cabinets painted in Paper White to match the kitchen. All countertops are Vermont White Quartzite from Eastern Stone. The backsplash is Artistic Tile’s Kyoto White and Kyoto Steel. The fireclay apron-front main sink is from Rohl while the smaller prep sink is from Linkasink. All faucets are from Waterstone in their antique pewter finish. The brass hardware is from Armac Martin and the pendants above the center island are from Circa Lighting. The appliances, aside from the range, are a mix of Sub-Zero, Thermador and Bosch with panels on everything.
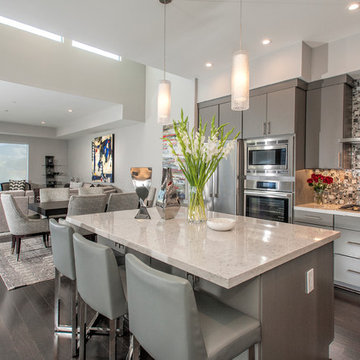
Photography by Brian Pettigrew
Design ideas for a large modern u-shaped open plan kitchen in San Francisco with an undermount sink, flat-panel cabinets, grey cabinets, quartzite benchtops, metallic splashback, metal splashback, stainless steel appliances, dark hardwood floors and with island.
Design ideas for a large modern u-shaped open plan kitchen in San Francisco with an undermount sink, flat-panel cabinets, grey cabinets, quartzite benchtops, metallic splashback, metal splashback, stainless steel appliances, dark hardwood floors and with island.
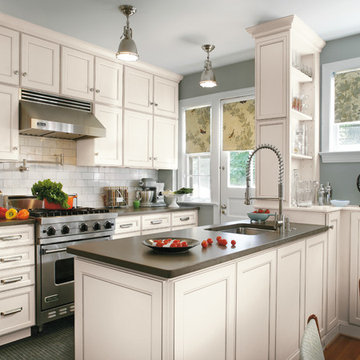
Mid-sized traditional u-shaped eat-in kitchen in Other with an undermount sink, shaker cabinets, white cabinets, solid surface benchtops, white splashback, subway tile splashback, stainless steel appliances, dark hardwood floors and a peninsula.
Kitchen with Dark Hardwood Floors Design Ideas
1