Kitchen with an Undermount Sink and Dark Wood Cabinets Design Ideas
Refine by:
Budget
Sort by:Popular Today
1 - 20 of 56,650 photos
Item 1 of 3

In 2019, Interior designer Alexandra Brown approached Matter to design and make cabinetry for this penthouse apartment. The brief was to create a rich and opulent space, featuring a favoured smoked oak veneer. We looked to the Art Deco inspired features of the building and referenced its curved corners and newly installed aged brass detailing in our design.
We combined the smoked oak veneer with cambia ash cladding in the kitchen and bar areas to complement the green and brown quartzite stone surfaces chosen by Alex perfectly. We then designed custom brass handles, shelving and a large-framed mirror as a centrepiece for the bar, all crafted impeccably by our friends at JN Custom Metal.
Functionality and sustainability were the focus of our design, with hard-wearing charcoal Abet Laminati drawers and door fronts in the kitchen with custom J pull handles, Grass Nova ProScala drawers and Osmo oiled veneer that can be easily reconditioned over time.
Photography by Pablo Veiga

Inspiration for a contemporary l-shaped kitchen with an undermount sink, flat-panel cabinets, dark wood cabinets, black appliances, light hardwood floors, with island, beige floor and grey benchtop.

Light-filled kitchen and dining.
This is an example of a mid-sized contemporary galley eat-in kitchen in Sydney with an undermount sink, flat-panel cabinets, dark wood cabinets, quartz benchtops, mosaic tile splashback, black appliances, light hardwood floors, with island, grey splashback, beige floor, grey benchtop and wood.
This is an example of a mid-sized contemporary galley eat-in kitchen in Sydney with an undermount sink, flat-panel cabinets, dark wood cabinets, quartz benchtops, mosaic tile splashback, black appliances, light hardwood floors, with island, grey splashback, beige floor, grey benchtop and wood.

Design ideas for a mid-sized contemporary l-shaped eat-in kitchen in Sydney with an undermount sink, dark wood cabinets, quartz benchtops, white splashback, engineered quartz splashback, black appliances, light hardwood floors, with island and white benchtop.

Inspiration for a contemporary l-shaped kitchen in Melbourne with an undermount sink, flat-panel cabinets, dark wood cabinets, mirror splashback, medium hardwood floors, with island, brown floor and grey benchtop.

Contemporary galley kitchen in Gold Coast - Tweed with an undermount sink, flat-panel cabinets, dark wood cabinets, white splashback, stone slab splashback, dark hardwood floors, a peninsula, brown floor and white benchtop.
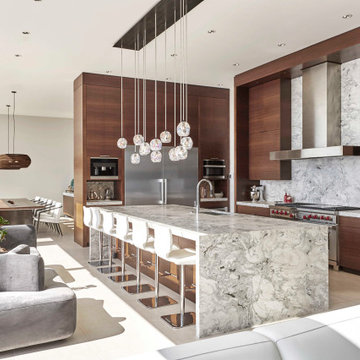
Inspiration for a large contemporary l-shaped eat-in kitchen in Seattle with an undermount sink, flat-panel cabinets, dark wood cabinets, marble benchtops, grey splashback, stone slab splashback, stainless steel appliances, porcelain floors, with island, white floor and grey benchtop.

This home was worn out from family life and lacked the natural lighting the homeowners had desired for years. Removing the wall between the kitchen and dining room let the light pour in, and transformed the kitchen into an entertaining delight with seating/dining spaces at both ends.
The breeze colored island stone backsplash tile (Pental Surfaces) is low maintenance and long-wearing, and pairs perfectly against the stained cherry contemporary cabinetry (Decor Cabinets). Quartz countertops were installed on the surround (Caesarstone) and island (a charcoal color with a suede finish was selected for the island to cut down on glare - Siletsone by Cosentino). Chilewich woven fabric applied to the back of the island adds durability and interest to a high-traffic area. The elevated, locally sourced Madrone bar (Sustainable NW Woods) at the end of the island—under a stunning "ribbon" pendant (Elan Lighting)—is a perfect spot to sip Sauvignon.
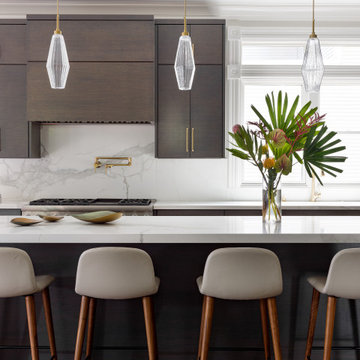
Mia Rao Design created a classic modern kitchen for this Chicago suburban remodel. The dark stain on the rift cut oak, slab style cabinets adds warmth and contrast against the white Calacatta porcelain. The large island allows for seating, prep and serving space. Brass and glass accents add a bit of "pop".
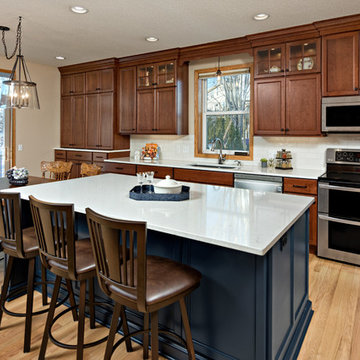
Mark Ehlen Photography
A 90's Golden Oak kitchen (common in MN) needed a refresh, but keeping in tune with the original style of the home was an important piece. So cherry cabinets and a beautiful blue double island transformed this kitchen and dinette into a single space. Now when the kids come home from college there's plenty of room for everyone!
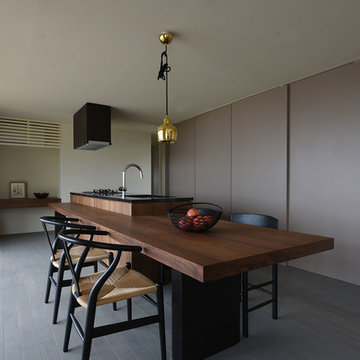
Case Study House #64 K House 私たちが得意とするビスポーク・キッチン。黒御影石のワークトップ、アメリカン・ブラックウォルナットのカウンター、無垢フローリング、ドイツ製水栓器具、フィンランド製照明等、オーダーメイドでなければ得られない歓びがあります。建築に加えてキッチン、テーブル、チェア等、様々な家具のデザイン、製作、コーディネイトを行っています。今回は海を見ながら料理や食事を楽しめる様、デザインを行いました。
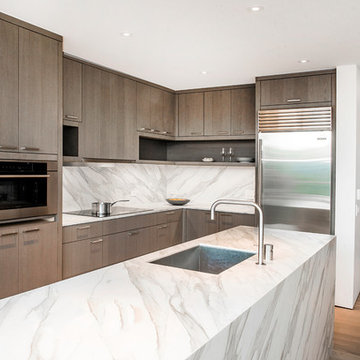
The contemporary kitchen features porcelain countertops and marble backsplash as well as professional grade appliances. Alexander Jermyn Architecture, Robert Vente Photography.
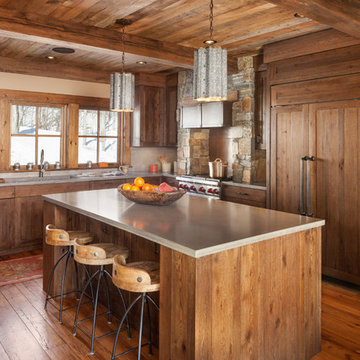
Irvin Serrano
Design ideas for a large country l-shaped kitchen in Boston with an undermount sink, shaker cabinets, dark wood cabinets, panelled appliances, medium hardwood floors, with island, solid surface benchtops and brown floor.
Design ideas for a large country l-shaped kitchen in Boston with an undermount sink, shaker cabinets, dark wood cabinets, panelled appliances, medium hardwood floors, with island, solid surface benchtops and brown floor.
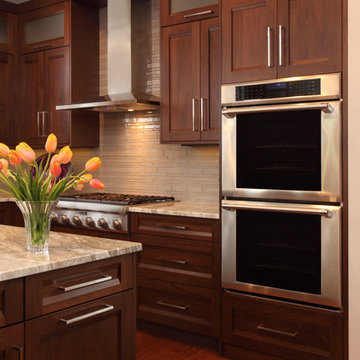
Transitional / Contemporary Stained Walnut Frameless Cabinetry, Quartzite Countertops, Waterfall Island with Prep Sink, Wide Plank White Oak Flooring, Thermador Appliances, Gas Cooktop, Double Ovens
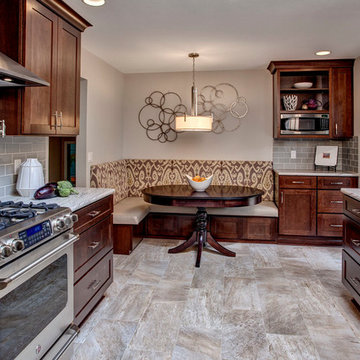
Photos by: John Willbanks
Photo of a mid-sized traditional galley eat-in kitchen in Seattle with stainless steel appliances, subway tile splashback, shaker cabinets, dark wood cabinets, grey splashback, no island and an undermount sink.
Photo of a mid-sized traditional galley eat-in kitchen in Seattle with stainless steel appliances, subway tile splashback, shaker cabinets, dark wood cabinets, grey splashback, no island and an undermount sink.

The guest house underwent a massive renovation, transforming a dated space with small rooms into an open, modern, multi-functional area for entertaining, working, and hosting guests. The original galley layout was changed to a long wall with black leather granite countertops and a backsplash in herringbone natural stone. The island is a dark stained walnut with a durable quartz countertop, echoed by the frameless cabinetry painted in a black matte finish. Soft satin brass accents are complemented by the chandelier. The coffee/wine bar area is differentiated by open shelving and a wood plank backsplash painted with walnut shelves to anchor it as a separate area.
Full SubZero columns add true functionality to this guest house, so much so that the homeowners lived here while renovating their main house.

Cuisine ouverte avec grande étagère en partie supérieure
Inspiration for a mid-sized mediterranean single-wall open plan kitchen in Paris with an undermount sink, beaded inset cabinets, dark wood cabinets, solid surface benchtops, white splashback, engineered quartz splashback, panelled appliances, light hardwood floors, no island and white benchtop.
Inspiration for a mid-sized mediterranean single-wall open plan kitchen in Paris with an undermount sink, beaded inset cabinets, dark wood cabinets, solid surface benchtops, white splashback, engineered quartz splashback, panelled appliances, light hardwood floors, no island and white benchtop.

Cedar ceilings and a three-sided split-faced silver travertine and steel fireplace add warmth and drama. The Galapagos Quartzite kitchen counters and charcoal limestone flooring cool the space showcasing the view as art.
Estancia Club
Builder: Peak Ventures
Interior Design: Ownby Design
Photography: Jeff Zaruba

• Full Kitchen Renovation
• General Contractor: Area Construction
• Custom casework - Natural American Walnut Veneer
• Decorative accessory Styling
• Refridgerator - Sub-zero
• Ovens - Miele
• Coffee System - Miele
• Backsplash tile - Heath Tile
• Countertop - Diresco
• Refrigerator Pulls - Haefele
• Decorative hardware - Sugatsune
• Terrazzo floor tile - Waterworks
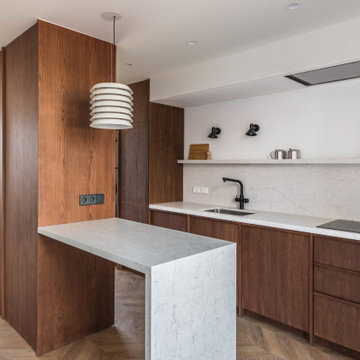
Design ideas for a contemporary galley kitchen in Barcelona with an undermount sink, flat-panel cabinets, dark wood cabinets, white splashback, medium hardwood floors, a peninsula and white benchtop.
Kitchen with an Undermount Sink and Dark Wood Cabinets Design Ideas
1