Kitchen with Dark Wood Cabinets and Beige Benchtop Design Ideas
Refine by:
Budget
Sort by:Popular Today
101 - 120 of 3,801 photos
Item 1 of 3
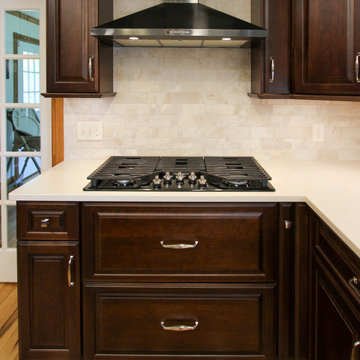
In this kitchen Fieldstone Cherry Ridgeway cabinetry with Mocha stain and Caesarstone Dreamy Marfil quartz countertop. A Blanco perform sink in biscotti, Moe The backsplash is Edimax Slaty 3 x 6 glazed tile in Almond color. A Kichler Granby pendant light and Tuscany table chandelier was installed.
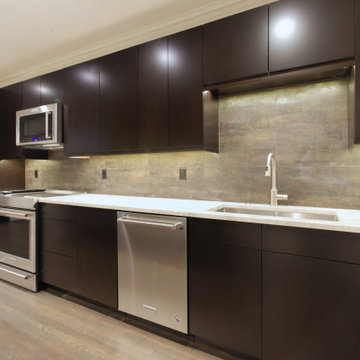
This is an example of a mid-sized contemporary galley kitchen in Baltimore with an undermount sink, flat-panel cabinets, dark wood cabinets, quartzite benchtops, multi-coloured splashback, ceramic splashback, stainless steel appliances, medium hardwood floors, a peninsula, brown floor and beige benchtop.
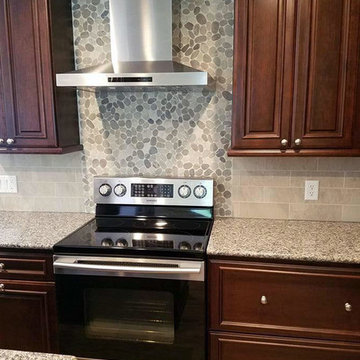
Stainlesss steel electric stove/oven and stainless industrial-style range hood with an unusual round-shaped pattern backsplash. “The backsplash contrasts nicely with the regular pattern of the subway tiles and the straight rectangular shapes of the cabinets. It also mimics the random pattern of the countertops,” notes Stacey Young, kitchen designer.
Kitchen designer: Stacey Young, Ithaca HEP Sales
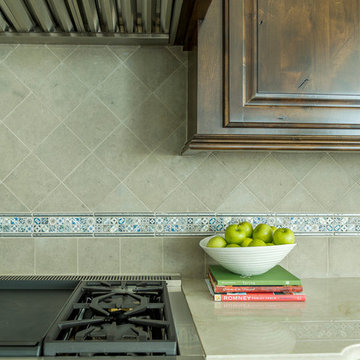
The custom backsplash design is simple but still full of details. The Charcoal limestone was cut to 6x6 squares and anchors the printed marble mosaic while the printed Bristol Dots from Stone Impressions runs along as an accent stripe.
The 48” Thermador range with the double griddle is perfect for preparing a big family breakfast!
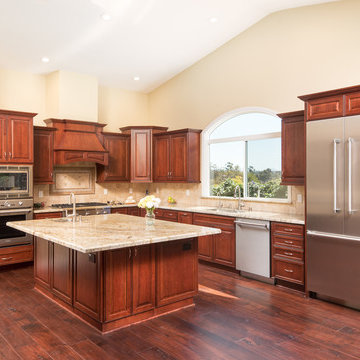
This kitchen design and remodel was transformed into this beautiful open concept with large island seating. Featuring Starmark cherry cabinets paired with a stone tile backsplash making a warm and inviting kitchen design.
Scott Basile, Basile Photography. www.choosechi.com
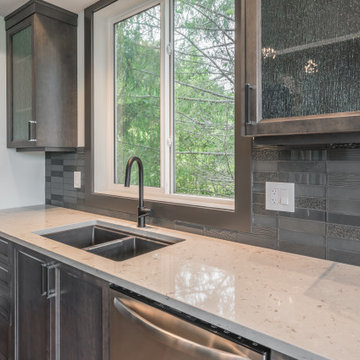
Design ideas for a mid-sized contemporary u-shaped open plan kitchen in Vancouver with an undermount sink, beaded inset cabinets, dark wood cabinets, quartz benchtops, multi-coloured splashback, glass tile splashback, stainless steel appliances, vinyl floors, with island, brown floor and beige benchtop.
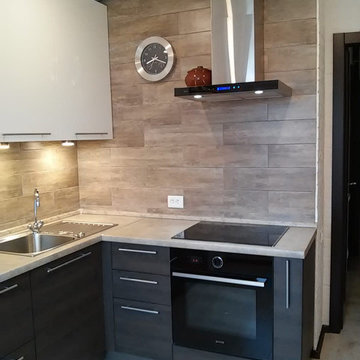
Design ideas for a mid-sized contemporary l-shaped separate kitchen in Yekaterinburg with an undermount sink, flat-panel cabinets, dark wood cabinets, laminate benchtops, brown splashback, ceramic splashback, stainless steel appliances and beige benchtop.
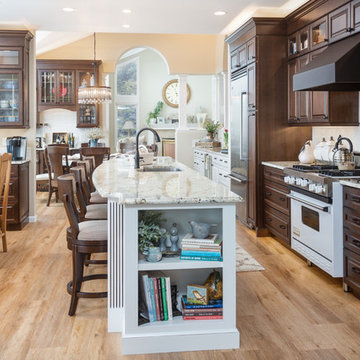
By opening up this kitchen and dining room, we were able to give these clients, and their home, the kitchen that they deserve.
Photo of an expansive traditional galley eat-in kitchen in Other with a single-bowl sink, raised-panel cabinets, dark wood cabinets, granite benchtops, white splashback, ceramic splashback, stainless steel appliances, vinyl floors, with island, beige floor and beige benchtop.
Photo of an expansive traditional galley eat-in kitchen in Other with a single-bowl sink, raised-panel cabinets, dark wood cabinets, granite benchtops, white splashback, ceramic splashback, stainless steel appliances, vinyl floors, with island, beige floor and beige benchtop.
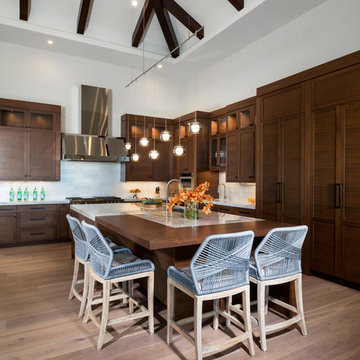
Blaine Johnathan
Expansive modern eat-in kitchen in Miami with an undermount sink, flat-panel cabinets, dark wood cabinets, quartzite benchtops, beige splashback, glass tile splashback, stainless steel appliances, medium hardwood floors, with island, brown floor and beige benchtop.
Expansive modern eat-in kitchen in Miami with an undermount sink, flat-panel cabinets, dark wood cabinets, quartzite benchtops, beige splashback, glass tile splashback, stainless steel appliances, medium hardwood floors, with island, brown floor and beige benchtop.
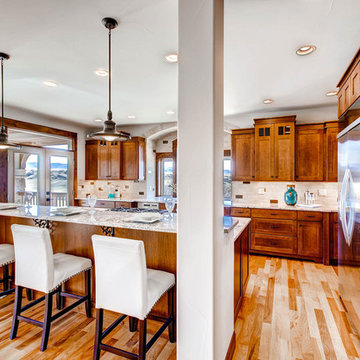
An open concept kitchen with granite countertops and craftsman cabinets, featuring large windows and french doors to a back deck to enjoy the views all year long.
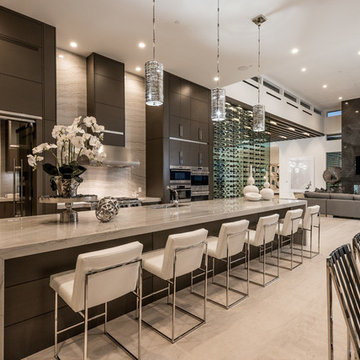
Huge Custom Kitchen with Attached Chef Kitchen
Large contemporary open plan kitchen in Las Vegas with an undermount sink, flat-panel cabinets, dark wood cabinets, stainless steel appliances, with island, beige floor, granite benchtops, grey splashback, stone slab splashback, limestone floors and beige benchtop.
Large contemporary open plan kitchen in Las Vegas with an undermount sink, flat-panel cabinets, dark wood cabinets, stainless steel appliances, with island, beige floor, granite benchtops, grey splashback, stone slab splashback, limestone floors and beige benchtop.
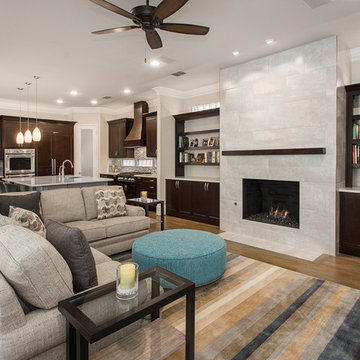
Design ideas for a mid-sized transitional l-shaped open plan kitchen in DC Metro with an undermount sink, recessed-panel cabinets, dark wood cabinets, granite benchtops, beige splashback, ceramic splashback, stainless steel appliances, medium hardwood floors, with island, brown floor and beige benchtop.
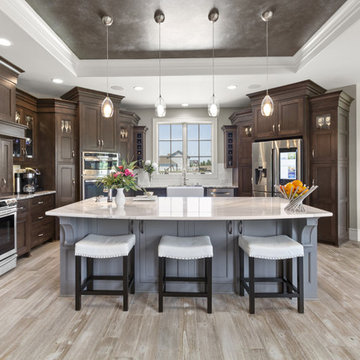
Inspiration for a transitional l-shaped kitchen in Other with a farmhouse sink, recessed-panel cabinets, dark wood cabinets, stainless steel appliances, light hardwood floors, with island, beige floor and beige benchtop.
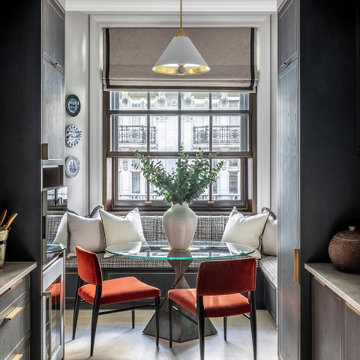
The kitchen table is a strong statement piece, masterfully handcrafted by British furniture maker Tom Faulkner. The precisely twisted metal base creates the illusion of two pentahedrons balancing precariously on top of each other, tip to tip. To add to the spectacle, the base is in an oxidised copper finish, a patina that will continue to evolve and deepen over time.
Simple vintage chairs have been upholstered in a rust velvet.
The custom-made banquette seating has been upholstered in a densely textured, multi-yarn weave fabric.
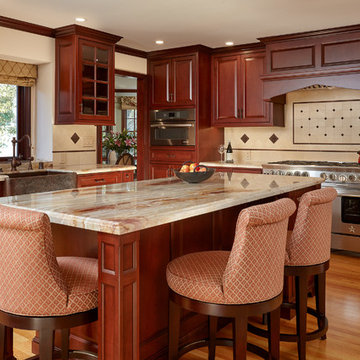
Palo Alto Traditional Kitchen Renovation as part of whole home renovation. This classic kitchen made of cherry wood includes a built in hood vent, a copper farmhouse sink, an elegant large kitchen island, oil rubbed bronze faucets, a window over the kitchen sink, and recessed lighting. Notice Landmark Metalcoat accent tiles on the backsplash.
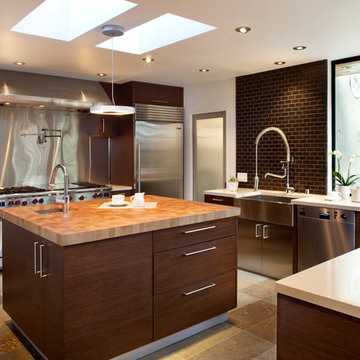
A professional chef's kitchen was designed for hard work. End grain butcher block top on the island, matching Sub-Zero fridge and freezers bookend a 6-burner Wolf range with French top and pot-filler faucet. The sandblasted glass door leads to the chef's pantry. A Blanco stainless steel farm-style sink with deep apron has a KWC dishwashing faucet. Dark brown subway tile covers the walls. The large sliding window allows passing through food to the outdoor kitchen. Caesarstone countertops and teak cabinets with slate floors complete the color palette.
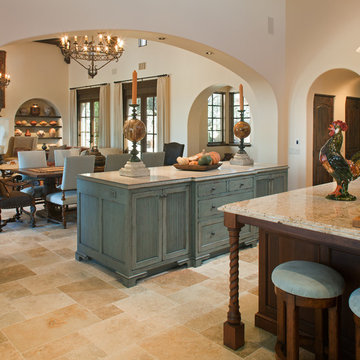
Design Studio West Designer: Margaret Dean
Brady Architectural Photography
This is an example of an expansive traditional l-shaped open plan kitchen in San Diego with granite benchtops, limestone floors, a farmhouse sink, beige splashback, recessed-panel cabinets, dark wood cabinets, ceramic splashback, panelled appliances, multiple islands, beige floor and beige benchtop.
This is an example of an expansive traditional l-shaped open plan kitchen in San Diego with granite benchtops, limestone floors, a farmhouse sink, beige splashback, recessed-panel cabinets, dark wood cabinets, ceramic splashback, panelled appliances, multiple islands, beige floor and beige benchtop.
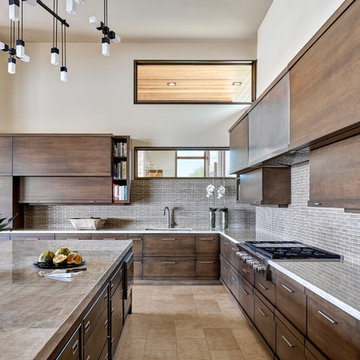
Located near the base of Scottsdale landmark Pinnacle Peak, the Desert Prairie is surrounded by distant peaks as well as boulder conservation easements. This 30,710 square foot site was unique in terrain and shape and was in close proximity to adjacent properties. These unique challenges initiated a truly unique piece of architecture.
Planning of this residence was very complex as it weaved among the boulders. The owners were agnostic regarding style, yet wanted a warm palate with clean lines. The arrival point of the design journey was a desert interpretation of a prairie-styled home. The materials meet the surrounding desert with great harmony. Copper, undulating limestone, and Madre Perla quartzite all blend into a low-slung and highly protected home.
Located in Estancia Golf Club, the 5,325 square foot (conditioned) residence has been featured in Luxe Interiors + Design’s September/October 2018 issue. Additionally, the home has received numerous design awards.
Desert Prairie // Project Details
Architecture: Drewett Works
Builder: Argue Custom Homes
Interior Design: Lindsey Schultz Design
Interior Furnishings: Ownby Design
Landscape Architect: Greey|Pickett
Photography: Werner Segarra
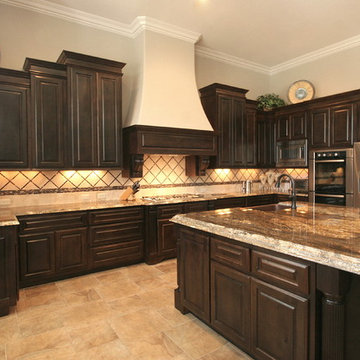
A grand kitchen is enhanced by transforming the dated oak cabinets with an espresso-tinted lacquer, done by Paper Moon Painting.
Large traditional l-shaped open plan kitchen in Austin with raised-panel cabinets, dark wood cabinets, granite benchtops, with island, a farmhouse sink, beige splashback, ceramic splashback, stainless steel appliances, ceramic floors, beige floor and beige benchtop.
Large traditional l-shaped open plan kitchen in Austin with raised-panel cabinets, dark wood cabinets, granite benchtops, with island, a farmhouse sink, beige splashback, ceramic splashback, stainless steel appliances, ceramic floors, beige floor and beige benchtop.
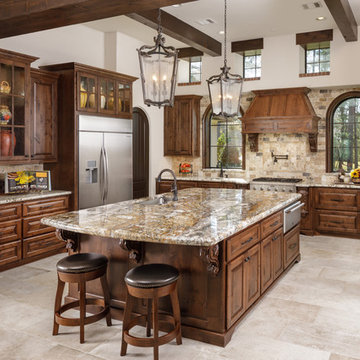
Kolanowski Studio
Inspiration for a mediterranean u-shaped kitchen in Houston with an undermount sink, raised-panel cabinets, dark wood cabinets, beige splashback, with island, beige floor and beige benchtop.
Inspiration for a mediterranean u-shaped kitchen in Houston with an undermount sink, raised-panel cabinets, dark wood cabinets, beige splashback, with island, beige floor and beige benchtop.
Kitchen with Dark Wood Cabinets and Beige Benchtop Design Ideas
6