Kitchen with Dark Wood Cabinets and Black Appliances Design Ideas
Refine by:
Budget
Sort by:Popular Today
1 - 20 of 5,506 photos
Item 1 of 3

Inspiration for a contemporary l-shaped kitchen with an undermount sink, flat-panel cabinets, dark wood cabinets, black appliances, light hardwood floors, with island, beige floor and grey benchtop.

Light-filled kitchen and dining.
This is an example of a mid-sized contemporary galley eat-in kitchen in Sydney with an undermount sink, flat-panel cabinets, dark wood cabinets, quartz benchtops, mosaic tile splashback, black appliances, light hardwood floors, with island, grey splashback, beige floor, grey benchtop and wood.
This is an example of a mid-sized contemporary galley eat-in kitchen in Sydney with an undermount sink, flat-panel cabinets, dark wood cabinets, quartz benchtops, mosaic tile splashback, black appliances, light hardwood floors, with island, grey splashback, beige floor, grey benchtop and wood.

Photo of a mid-sized contemporary galley eat-in kitchen in Melbourne with a double-bowl sink, dark wood cabinets, marble benchtops, grey splashback, marble splashback, black appliances, light hardwood floors, with island and grey benchtop.

Design ideas for a mid-sized contemporary l-shaped eat-in kitchen in Sydney with an undermount sink, dark wood cabinets, quartz benchtops, white splashback, engineered quartz splashback, black appliances, light hardwood floors, with island and white benchtop.

Natural earthy warm tones creating a inviting living space
Inspiration for a contemporary l-shaped kitchen in Melbourne with a drop-in sink, flat-panel cabinets, dark wood cabinets, pink splashback, mosaic tile splashback, black appliances, with island, brown floor and pink benchtop.
Inspiration for a contemporary l-shaped kitchen in Melbourne with a drop-in sink, flat-panel cabinets, dark wood cabinets, pink splashback, mosaic tile splashback, black appliances, with island, brown floor and pink benchtop.
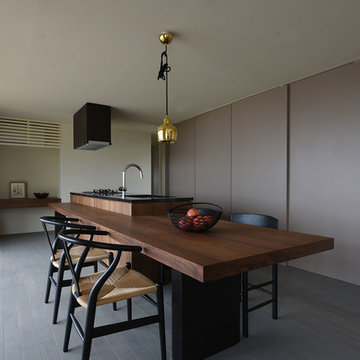
Case Study House #64 K House 私たちが得意とするビスポーク・キッチン。黒御影石のワークトップ、アメリカン・ブラックウォルナットのカウンター、無垢フローリング、ドイツ製水栓器具、フィンランド製照明等、オーダーメイドでなければ得られない歓びがあります。建築に加えてキッチン、テーブル、チェア等、様々な家具のデザイン、製作、コーディネイトを行っています。今回は海を見ながら料理や食事を楽しめる様、デザインを行いました。
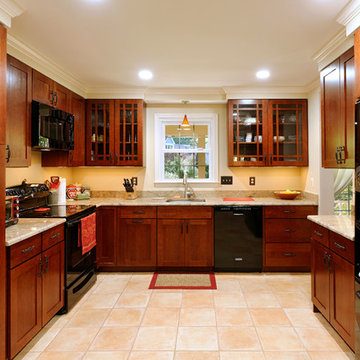
This is an example of a traditional l-shaped separate kitchen in DC Metro with a single-bowl sink, dark wood cabinets and black appliances.
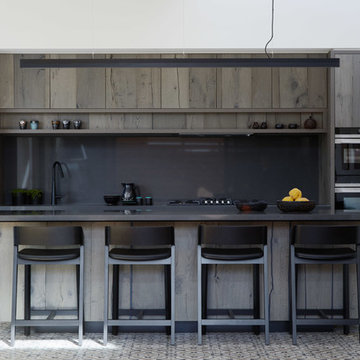
Contemporary single-wall kitchen in Melbourne with flat-panel cabinets, dark wood cabinets, black splashback, black appliances, with island, grey floor and black benchtop.
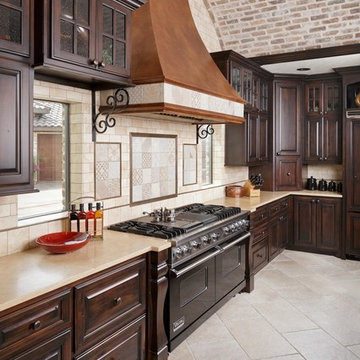
Kolanowski Studio
Inspiration for a large mediterranean kitchen in Houston with raised-panel cabinets, dark wood cabinets, granite benchtops, beige splashback, porcelain splashback, black appliances, porcelain floors and beige floor.
Inspiration for a large mediterranean kitchen in Houston with raised-panel cabinets, dark wood cabinets, granite benchtops, beige splashback, porcelain splashback, black appliances, porcelain floors and beige floor.
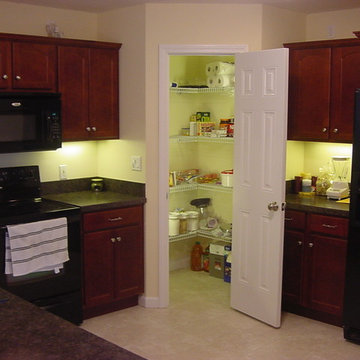
Step in pantry. Note the bright lighting.
Inspiration for a traditional l-shaped kitchen pantry in Bridgeport with a double-bowl sink, recessed-panel cabinets, dark wood cabinets, laminate benchtops and black appliances.
Inspiration for a traditional l-shaped kitchen pantry in Bridgeport with a double-bowl sink, recessed-panel cabinets, dark wood cabinets, laminate benchtops and black appliances.
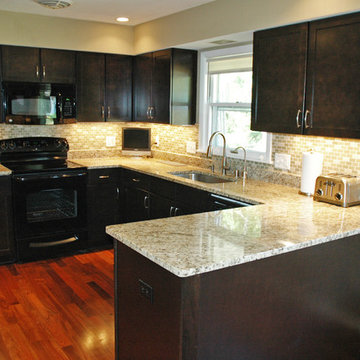
This home located in Thiensville, Wisconsin was an original 1950's ranch with three bedrooms and one and one half baths. The remodel consisted of all new finishes throughout with a new kitchen matching the existing kitchen layout. The main bath was completely remodeled with new fixtures and finishes using the existing cabinetry. The original half bath was converted into a full bath by using an adjoining closet for more space. The new bathroom consists of new custom shower, fixtures and cabinets. This project is a good example of how to fix up an outdated house with a low budget.
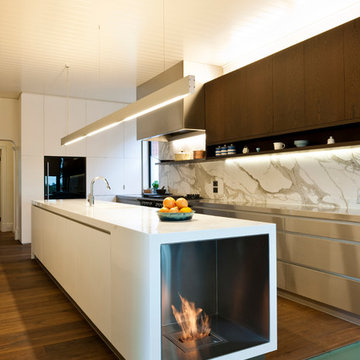
custom kitchen design utilizing Ecosmart fireplace
Design ideas for a modern galley kitchen in Boston with flat-panel cabinets, dark wood cabinets, black appliances, stone slab splashback and white splashback.
Design ideas for a modern galley kitchen in Boston with flat-panel cabinets, dark wood cabinets, black appliances, stone slab splashback and white splashback.

Remodeling a home to include modern styling. Kitchen cabinets to a 10 foot + ceiling using a wood-grain high pressure laminate by Egger -- custom cabinets by Wood-Mode -- in Gladstone Oak. Doulbe island provide plenty of prep space while tall pantries with pocket doors allow small appliances and typical kitchen clutter to be hidden away from view. Two bathrooms and the laundry were included in the remodel -- these in a simple Shaker doorstyle with a dark finish on oak. Dramatic & beautiful!
Photos by Dan Brannon

German Manufactured kitchens , The interplay of light and dark colours, as well as frame and smooth fronts leave nothing to be desired. Handleless This kitchen shows that the combination of both versions is also a real eye-catcher. Caesarstone line of Turbine Grey Stone
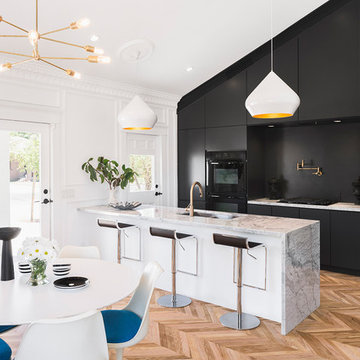
Jason Roehner
Inspiration for a contemporary galley eat-in kitchen in Phoenix with an undermount sink, flat-panel cabinets, dark wood cabinets, black appliances, light hardwood floors and with island.
Inspiration for a contemporary galley eat-in kitchen in Phoenix with an undermount sink, flat-panel cabinets, dark wood cabinets, black appliances, light hardwood floors and with island.
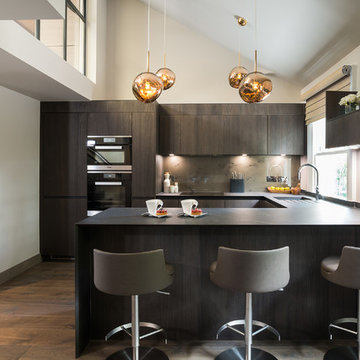
This is an example of a contemporary u-shaped kitchen in London with an undermount sink, flat-panel cabinets, dark wood cabinets, grey splashback, black appliances, dark hardwood floors, a peninsula, brown floor and black benchtop.
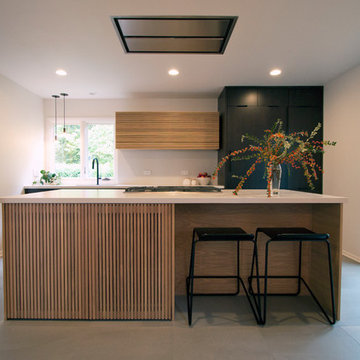
This is an example of a mid-sized midcentury single-wall eat-in kitchen in Portland with an undermount sink, flat-panel cabinets, dark wood cabinets, quartz benchtops, white splashback, black appliances, porcelain floors, with island and grey floor.
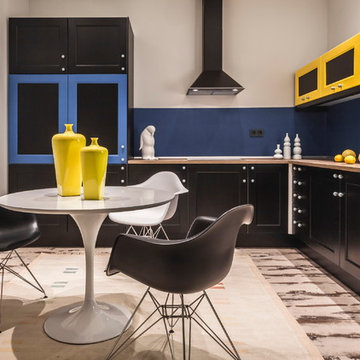
Архитектор-дизайнер-декоратор Ксения Бобрикова,
фотограф Зинон Разутдинов
Design ideas for a mid-sized scandinavian l-shaped separate kitchen in Other with blue splashback, a drop-in sink, shaker cabinets, no island, dark wood cabinets, wood benchtops, black appliances and laminate floors.
Design ideas for a mid-sized scandinavian l-shaped separate kitchen in Other with blue splashback, a drop-in sink, shaker cabinets, no island, dark wood cabinets, wood benchtops, black appliances and laminate floors.
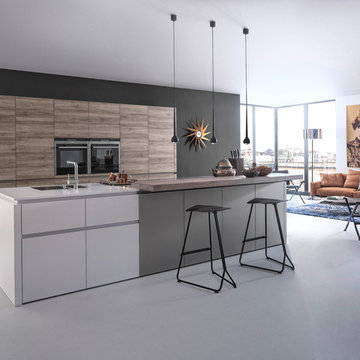
SYNTHIA-C | CERES-C Playing with colour and Material
Materials and colours accentuate the room architecture. The particularly natural-looking antique oak decor with visible knots, cracks and tangible grain brings to life the handle-less tall unit run. The island block, the transition to the living area, is the perfect contrast in its two colours.
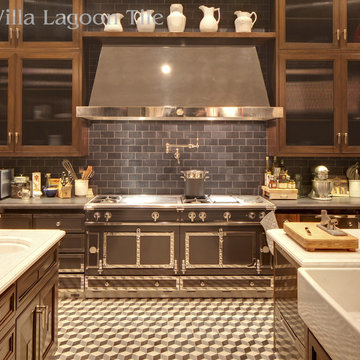
This kitchen is in "The Reserve", a $25 million dollar Holmby Hills estate. The floor of this kitchen is one of several places designer Kristoffer Winters used Villa Lagoon Tile's cement tile. This geometic pattern is called, "Cubes", and can be ordered custom colors! Photo by Nick Springett.
Kitchen with Dark Wood Cabinets and Black Appliances Design Ideas
1