Kitchen with Dark Wood Cabinets and Black Splashback Design Ideas
Refine by:
Budget
Sort by:Popular Today
101 - 120 of 2,254 photos
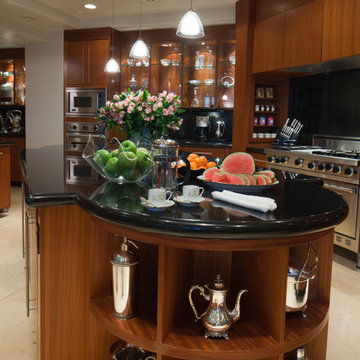
Photo of a mid-sized transitional l-shaped open plan kitchen in Las Vegas with an undermount sink, flat-panel cabinets, dark wood cabinets, granite benchtops, black splashback, stone slab splashback, stainless steel appliances, with island, beige floor, black benchtop and marble floors.
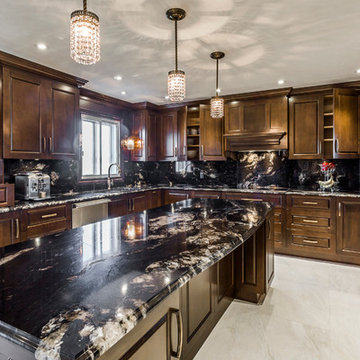
© Gorini Guillaume Photographe
Photo of an expansive traditional u-shaped open plan kitchen in Montreal with an undermount sink, raised-panel cabinets, dark wood cabinets, black splashback, stone slab splashback, stainless steel appliances, ceramic floors and with island.
Photo of an expansive traditional u-shaped open plan kitchen in Montreal with an undermount sink, raised-panel cabinets, dark wood cabinets, black splashback, stone slab splashback, stainless steel appliances, ceramic floors and with island.
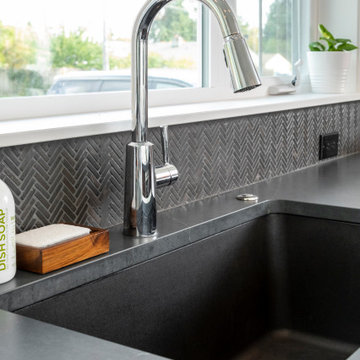
All black kitchen sink with black sink, charcoal soapstone countertop and black stone herringbone tile. © Cindy Apple Photography
This is an example of a contemporary single-wall eat-in kitchen in Seattle with flat-panel cabinets, dark wood cabinets, soapstone benchtops, black splashback, mosaic tile splashback, stainless steel appliances, medium hardwood floors, with island and black benchtop.
This is an example of a contemporary single-wall eat-in kitchen in Seattle with flat-panel cabinets, dark wood cabinets, soapstone benchtops, black splashback, mosaic tile splashback, stainless steel appliances, medium hardwood floors, with island and black benchtop.
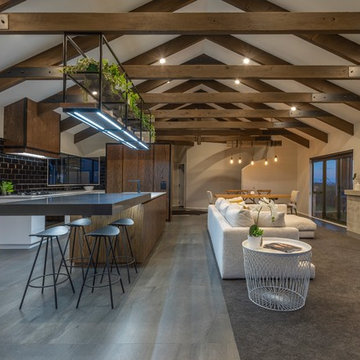
The homeowners of this spectacular home in the countryside called for a vibrant kitchen that would revel in a touch of industrial styling, yet remain classical and elegant at the same time. The kitchen has beautifully played into the drama of the feature ceilings, and the overall space is a joy for our discerning clients.
Client Brief:
With extensive history in the cabinetmaking industry, our client had exacting ideals and a very distinct vision. The kitchen was an opportunity to incorporate many of the features and materials they had come to love. It was a chance for the Cube Dentro team to bring many exciting ideas to the project, while at the same time appreciating this client would put the spotlight on workmanship and precision.
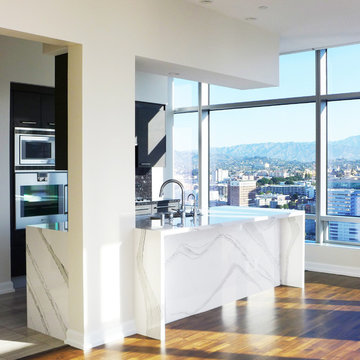
We open this kitchen so that you can take advantage of the view. And we create the island as something separate from rest of the kitchen to really make something special.
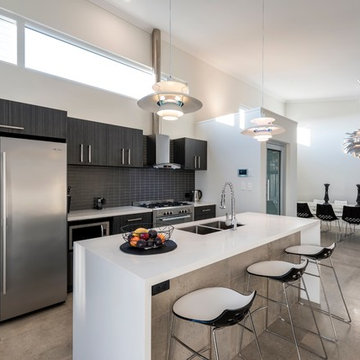
Waterfall Island bench and undermount double bowl sink with stainless steel appliances against dark laminate cupboards
Photography: www.stephennicholls.com
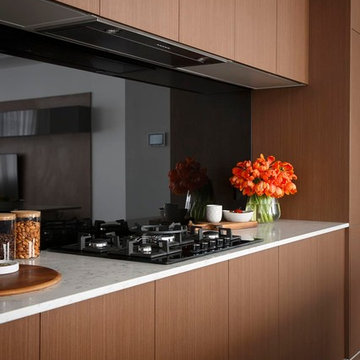
Cherry Riftwood cabinetry has been used on the back run of the kitchen and continued all the way through to the butler’s pantry adding ‘wow’ with its warmth and texture. Cabinetry in Iceland White Satin on the island bench adds contrast with the timber tones and further drama is added with the inclusion of the Caesarstone® benchtops in White Attica™, a brand new marble-look design featuring a clean white base with dense, dark grey interwoven veins.
Photography - Marcel Aucar
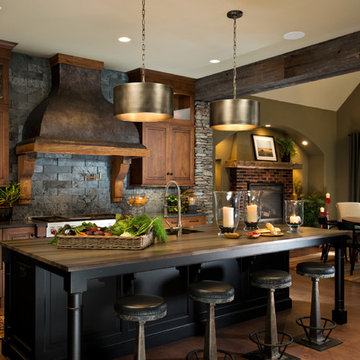
Randall Perry Photography
Landscaping:
Mandy Springs Nursery
In ground pool:
The Pool Guys
Inspiration for a country eat-in kitchen in New York with raised-panel cabinets, dark wood cabinets, black splashback, stainless steel appliances, dark hardwood floors, with island and slate splashback.
Inspiration for a country eat-in kitchen in New York with raised-panel cabinets, dark wood cabinets, black splashback, stainless steel appliances, dark hardwood floors, with island and slate splashback.
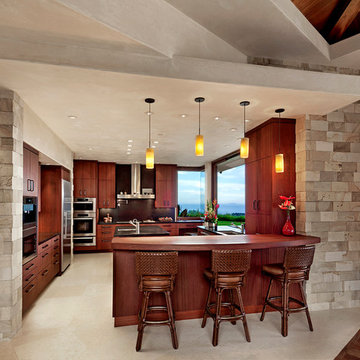
Elegant, earthy finishes in the kitchen include solid mahogany cabinets and bar, black granite counters, and limestone ceiling and floors. A large pocket window opens the kitchen to the outdoor barbeque area.
Architect: Edward Pitman Architects
Builder: Allen Constrruction
Photos: Jim Bartsch Photography
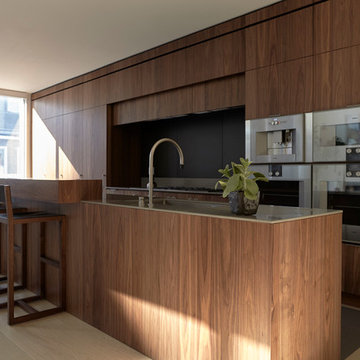
Henrybuilt
This is an example of a large modern galley eat-in kitchen in New York with an undermount sink, flat-panel cabinets, dark wood cabinets, solid surface benchtops, black splashback, stainless steel appliances, light hardwood floors and with island.
This is an example of a large modern galley eat-in kitchen in New York with an undermount sink, flat-panel cabinets, dark wood cabinets, solid surface benchtops, black splashback, stainless steel appliances, light hardwood floors and with island.
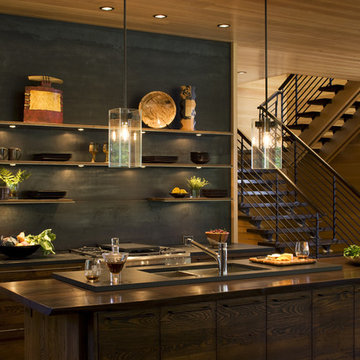
Won 2013 AIANC Design Award
Mid-sized contemporary eat-in kitchen in Charlotte with with island, flat-panel cabinets, dark wood cabinets, wood benchtops, black splashback, metal splashback, dark hardwood floors, a drop-in sink, stainless steel appliances and brown floor.
Mid-sized contemporary eat-in kitchen in Charlotte with with island, flat-panel cabinets, dark wood cabinets, wood benchtops, black splashback, metal splashback, dark hardwood floors, a drop-in sink, stainless steel appliances and brown floor.

This traditional kitchen features a combination of soapstone and marble counter tops, a la canche range with a soapstone backsplash and a butcher block top. The kitchen includes a built-in subzero fridge, cabinetry and brass cabinet hardware and decorative lighting fixtures.
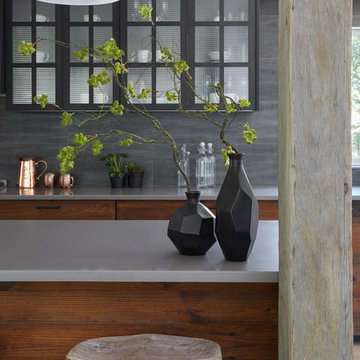
For this project, the initial inspiration for our clients came from seeing a modern industrial design featuring barnwood and metals in our showroom. Once our clients saw this, we were commissioned to completely renovate their outdated and dysfunctional kitchen and our in-house design team came up with this new space that incorporated old world aesthetics with modern farmhouse functions and sensibilities. Now our clients have a beautiful, one-of-a-kind kitchen which is perfect for hosting and spending time in.
Modern Farm House kitchen built in Milan Italy. Imported barn wood made and set in gun metal trays mixed with chalk board finish doors and steel framed wired glass upper cabinets. Industrial meets modern farm house
Modern Farm House kitchen built in Milan Italy. Imported barn wood made and set in gun metal trays mixed with chalk board finish doors and steel framed wired glass upper cabinets. Industrial meets modern farm house
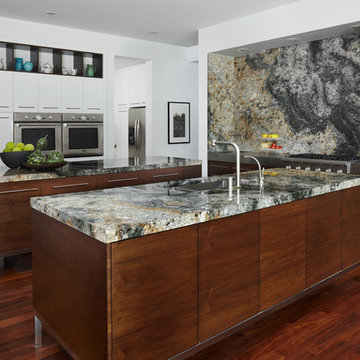
Modern kitchen in Detroit with an integrated sink, flat-panel cabinets, dark wood cabinets, soapstone benchtops, black splashback, stone slab splashback, stainless steel appliances, dark hardwood floors and multiple islands.
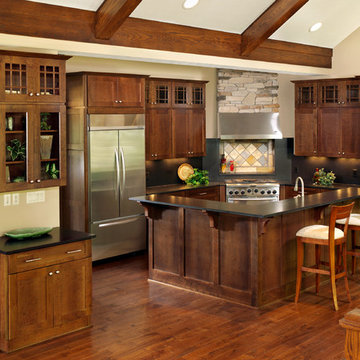
Inspiration for a mid-sized arts and crafts l-shaped kitchen in Other with an undermount sink, recessed-panel cabinets, dark wood cabinets, granite benchtops, black splashback, stone slab splashback, stainless steel appliances, medium hardwood floors and with island.
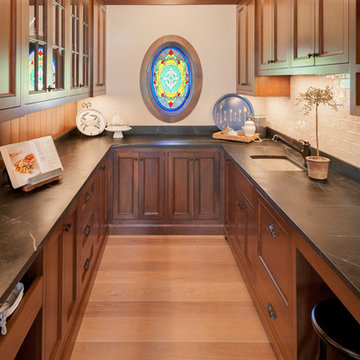
Walnut cabinetry continues in the Butler’s pantry and is topped with Barroca soapstone countertops. The Butler’s Pantry is given light, and a very personal feel, from a stained glass window at the end of the space. This window is not only visually lovely, it has family history for the Williams, it was made by Charlene’s father.
Designed and built by Jewett Farms + Co.
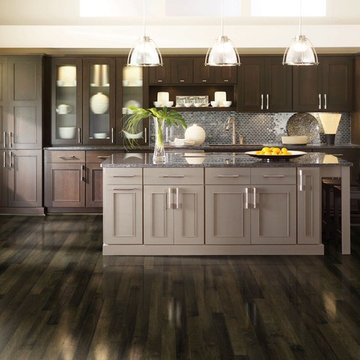
Design ideas for a large contemporary single-wall kitchen in San Diego with glass tile splashback, stainless steel appliances, dark hardwood floors, brown floor, an undermount sink, shaker cabinets, dark wood cabinets, granite benchtops, black splashback and with island.
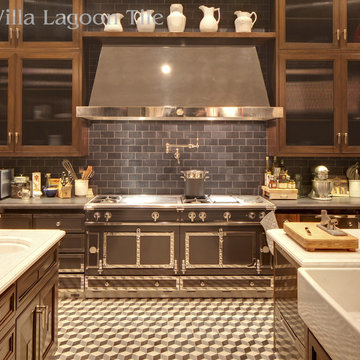
This kitchen is in "The Reserve", a $25 million dollar Holmby Hills estate. The floor of this kitchen is one of several places designer Kristoffer Winters used Villa Lagoon Tile's cement tile. This geometic pattern is called, "Cubes", and can be ordered custom colors! Photo by Nick Springett.
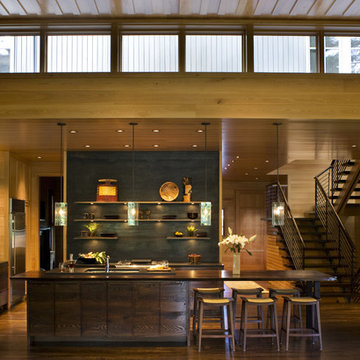
Won 2013 AIANC Design Award
Inspiration for a transitional galley open plan kitchen in Charlotte with flat-panel cabinets, dark wood cabinets, black splashback, with island, a drop-in sink, metal splashback, stainless steel appliances, dark hardwood floors and brown floor.
Inspiration for a transitional galley open plan kitchen in Charlotte with flat-panel cabinets, dark wood cabinets, black splashback, with island, a drop-in sink, metal splashback, stainless steel appliances, dark hardwood floors and brown floor.
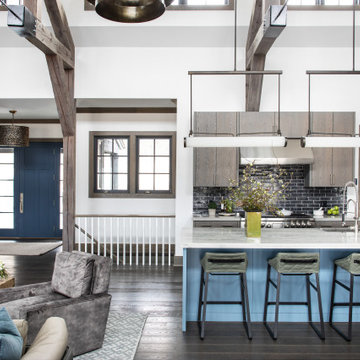
This is an example of a transitional l-shaped open plan kitchen in New York with a drop-in sink, flat-panel cabinets, dark wood cabinets, black splashback, stainless steel appliances, dark hardwood floors, with island, brown floor, white benchtop, exposed beam and vaulted.
Kitchen with Dark Wood Cabinets and Black Splashback Design Ideas
6