Kitchen with Dark Wood Cabinets and Glass Tile Splashback Design Ideas
Refine by:
Budget
Sort by:Popular Today
41 - 60 of 10,951 photos
Item 1 of 3
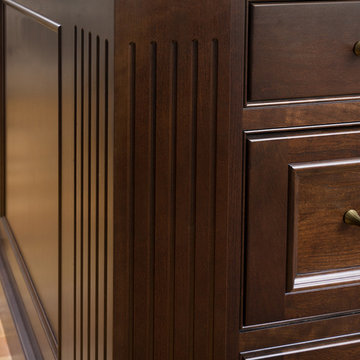
Boxford, MA kitchen renovation designed by north of Boston kitchen design showroom Heartwood Kitchens.
This kitchen includes white painted cabinetry with a glaze and dark wood island. Heartwood included a large, deep boxed out window on the window wall to brighten up the kitchen. This kitchen includes a large island with seating for 4, Wolf range, Sub-Zero refrigerator/freezer, large pantry cabinets and glass front china cabinet. Island/Tabletop items provided by Savoir Faire Home Andover, MA Oriental rugs from First Rugs in Acton, MA Photo credit: Eric Roth Photography.
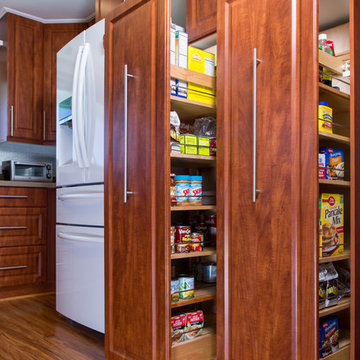
Inspiration for a mid-sized transitional l-shaped separate kitchen in Hawaii with an undermount sink, raised-panel cabinets, dark wood cabinets, quartz benchtops, white splashback, glass tile splashback, white appliances, dark hardwood floors and no island.
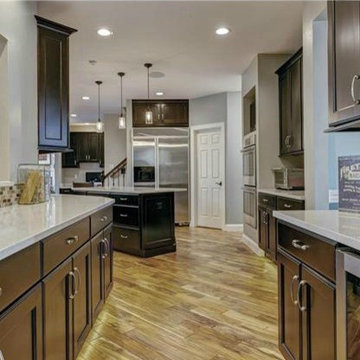
Designed by Jon Kay
Inspiration for a large transitional kitchen in St Louis with an undermount sink, recessed-panel cabinets, dark wood cabinets, quartz benchtops, multi-coloured splashback, glass tile splashback, stainless steel appliances, medium hardwood floors and with island.
Inspiration for a large transitional kitchen in St Louis with an undermount sink, recessed-panel cabinets, dark wood cabinets, quartz benchtops, multi-coloured splashback, glass tile splashback, stainless steel appliances, medium hardwood floors and with island.
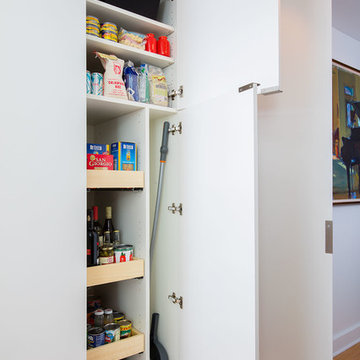
An existing closet in the entry hall was retrofitted with a custom wine rack, a food pantry with adjustable rollout shelves, and space for cleaning supply storage.
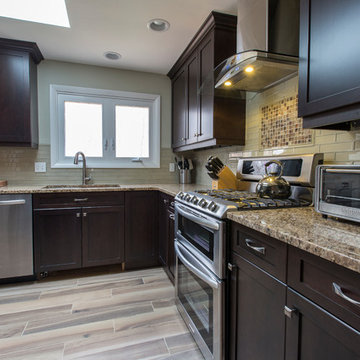
This small raised ranch kitchen makes a strong impression with dark cabinetry and a glass backsplash. The finishes, while neutral, are anything but boring. It’s a space that is small in scale but big on style.
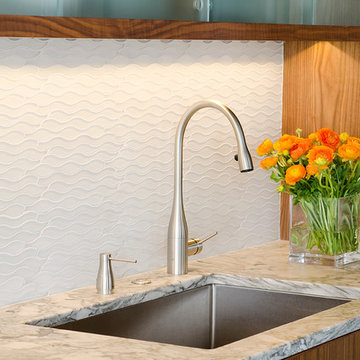
A beautiful match of the glass backsplash with a Quartzite natural stone countertop, made from sandstone, for the chef in the kitchen.
Inspiration for an expansive transitional galley eat-in kitchen in Boston with an undermount sink, flat-panel cabinets, dark wood cabinets, recycled glass benchtops, white splashback, glass tile splashback, stainless steel appliances, slate floors and with island.
Inspiration for an expansive transitional galley eat-in kitchen in Boston with an undermount sink, flat-panel cabinets, dark wood cabinets, recycled glass benchtops, white splashback, glass tile splashback, stainless steel appliances, slate floors and with island.
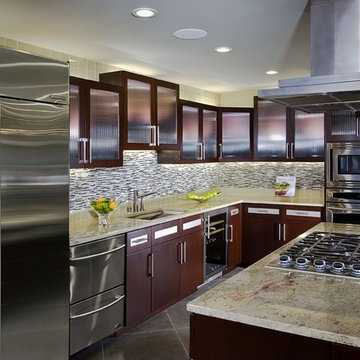
Custom designed wenge wood cabinetry, a mosaic glass backsplash with a second glass style above the cabinetry, both underlit and uplit to enhance the appearance, made the most of this small kitchen. Green Typhoon granite provided a beautiful and unique counter work surface .
Photography: Jim Doyle

Inspiration for a midcentury l-shaped eat-in kitchen in Denver with a single-bowl sink, flat-panel cabinets, dark wood cabinets, quartz benchtops, blue splashback, glass tile splashback, stainless steel appliances, light hardwood floors, with island, white benchtop and wood.
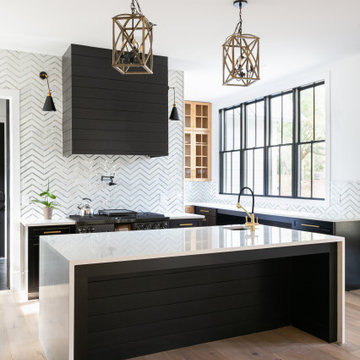
Inspiration for an expansive country eat-in kitchen in Charleston with shaker cabinets, dark wood cabinets, white splashback, glass tile splashback, light hardwood floors, with island and beige floor.
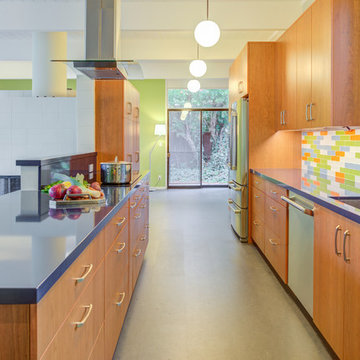
Photography by Treve Johnson Photography
Mid-sized midcentury galley open plan kitchen in San Francisco with an undermount sink, flat-panel cabinets, dark wood cabinets, quartz benchtops, multi-coloured splashback, stainless steel appliances, no island, grey floor, blue benchtop and glass tile splashback.
Mid-sized midcentury galley open plan kitchen in San Francisco with an undermount sink, flat-panel cabinets, dark wood cabinets, quartz benchtops, multi-coloured splashback, stainless steel appliances, no island, grey floor, blue benchtop and glass tile splashback.
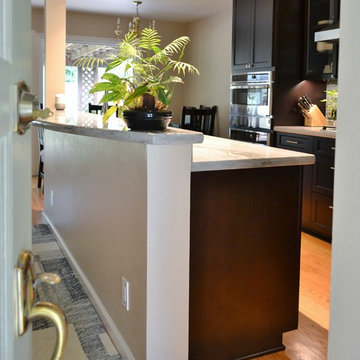
This kitchen in a small space lives large with some supporting walls removed. Glass uppers and glass tile backsplash sparkle while efficient storage keeps the open look uncluttered
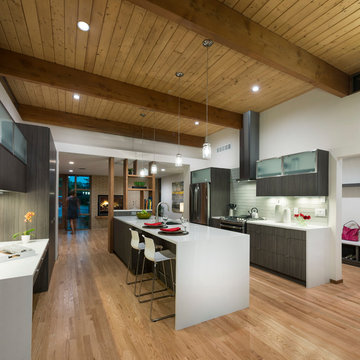
Kitchen
LaCasse Photography
Photo of a midcentury galley open plan kitchen in Denver with an undermount sink, flat-panel cabinets, dark wood cabinets, quartz benchtops, white splashback, glass tile splashback, stainless steel appliances, light hardwood floors and with island.
Photo of a midcentury galley open plan kitchen in Denver with an undermount sink, flat-panel cabinets, dark wood cabinets, quartz benchtops, white splashback, glass tile splashback, stainless steel appliances, light hardwood floors and with island.
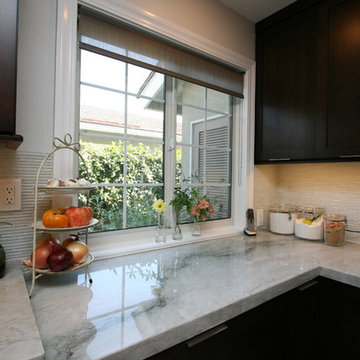
Todd Adamson
Mid-sized transitional l-shaped kitchen in Orange County with a double-bowl sink, recessed-panel cabinets, dark wood cabinets, quartzite benchtops, white splashback, glass tile splashback, stainless steel appliances, porcelain floors and no island.
Mid-sized transitional l-shaped kitchen in Orange County with a double-bowl sink, recessed-panel cabinets, dark wood cabinets, quartzite benchtops, white splashback, glass tile splashback, stainless steel appliances, porcelain floors and no island.
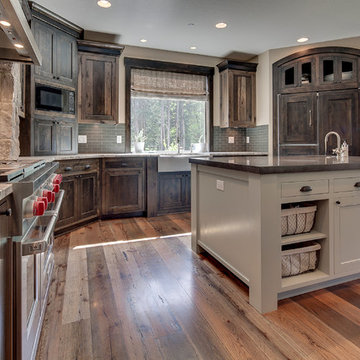
www.terryiverson.com
Considering a kitchen remodel? Give HomeServices by ProGrass a call. We have over 60+ years combined experience and are proud members of NARI.
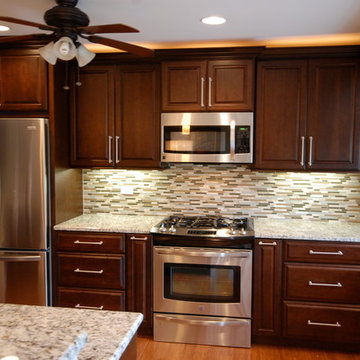
Pull out spice cabinet on either side of the range give much needed storage. Bamboo glass adds an influence of Asian feel.
Inspiration for a mid-sized transitional l-shaped eat-in kitchen in Chicago with an undermount sink, raised-panel cabinets, dark wood cabinets, granite benchtops, beige splashback, glass tile splashback, stainless steel appliances, medium hardwood floors and a peninsula.
Inspiration for a mid-sized transitional l-shaped eat-in kitchen in Chicago with an undermount sink, raised-panel cabinets, dark wood cabinets, granite benchtops, beige splashback, glass tile splashback, stainless steel appliances, medium hardwood floors and a peninsula.
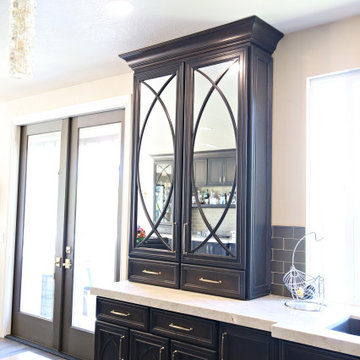
A busy family of 5 needed a new space for entertaining. The layout proved functional, and with an easy switch of the range and seating areas, a kitchen for entertaining was made. A built in 48" range with a griddle top allows for plenty of space for cooking in the large 10' x 5' island, topped with Taj Mahal Quartzite. Behind the range are fridge and freezer towers, flanked by mirrored pantries that hold everything from spices to canned goods. A large 42" undermount sink spans the breadth of the window that overlooks the canyon beyond. A mirrored hutch balances the side where new French doors open out onto a herb garden. A dry bar matches the cabinetry and increases the space in the grand great room.
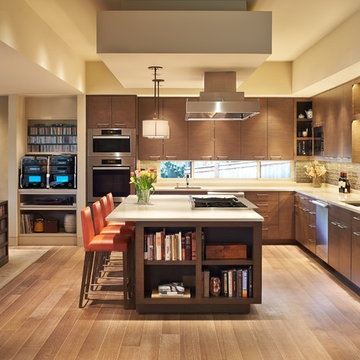
Benjamin Benschneider- Seattle, WA
Vuecrest house, Bellevue, Washington. Image license: Bristal Design Group and Design Guild Homes© Copyright 2015 Benjamin Benschneider All Rights Reserved. Usage may be arranged by contacting Benjamin Benschneider Photography. Email: bbenschneider@comcast.net or phone: 206-789-5973
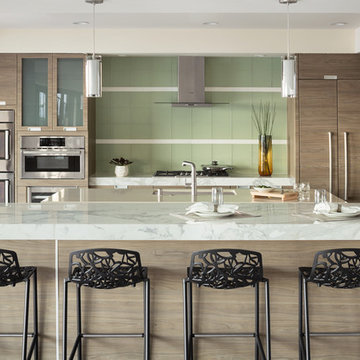
Design ideas for an expansive contemporary galley open plan kitchen in Las Vegas with an undermount sink, flat-panel cabinets, dark wood cabinets, green splashback, glass tile splashback, stainless steel appliances and multiple islands.
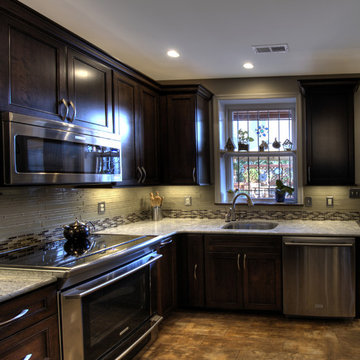
Undercabinet lighting and dimmable recessed cans ensure that the lighting can adjust for the mood desired in the kitchen.
Photo of a small traditional u-shaped separate kitchen in DC Metro with an undermount sink, recessed-panel cabinets, dark wood cabinets, granite benchtops, multi-coloured splashback, glass tile splashback, stainless steel appliances, ceramic floors and no island.
Photo of a small traditional u-shaped separate kitchen in DC Metro with an undermount sink, recessed-panel cabinets, dark wood cabinets, granite benchtops, multi-coloured splashback, glass tile splashback, stainless steel appliances, ceramic floors and no island.
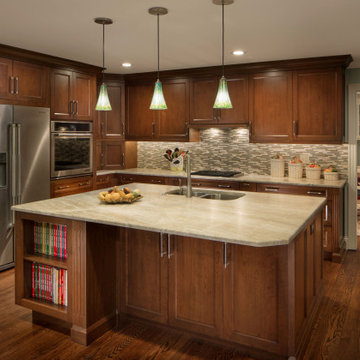
Photo of a mid-sized traditional l-shaped kitchen in Charlotte with an undermount sink, flat-panel cabinets, dark wood cabinets, quartzite benchtops, beige splashback, glass tile splashback, stainless steel appliances, medium hardwood floors, with island, brown floor and beige benchtop.
Kitchen with Dark Wood Cabinets and Glass Tile Splashback Design Ideas
3