Kitchen with Dark Wood Cabinets and Multi-Coloured Floor Design Ideas
Refine by:
Budget
Sort by:Popular Today
1 - 20 of 1,410 photos
Item 1 of 3

The stunning kitchen is a nod to the 70's - dark walnut cabinetry combined with glazed tiles and polished stone. Plenty of storage and Butlers Pantry make this an entertainers dream.
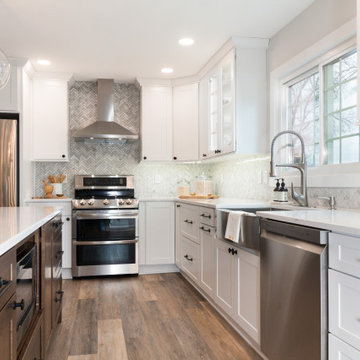
Design ideas for a large country l-shaped separate kitchen in Other with an undermount sink, flat-panel cabinets, dark wood cabinets, quartz benchtops, multi-coloured splashback, stainless steel appliances, with island, multi-coloured floor and white benchtop.
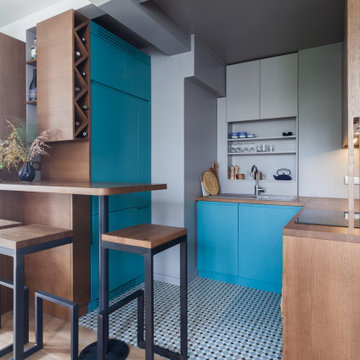
Une cuisine qui se cache dans la niche grise. Les meubles de cuisine sont en bois foncé et le bleu Melleville accordé au motif géométrique du sol. Les tabourets et le bar sont fait en acier brut verni et le bois massif foncé.
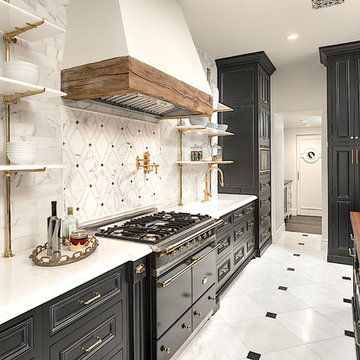
World Renowned Architecture Firm Fratantoni Design created this beautiful home! They design home plans for families all over the world in any size and style. They also have in-house Interior Designer Firm Fratantoni Interior Designers and world class Luxury Home Building Firm Fratantoni Luxury Estates! Hire one or all three companies to design and build and or remodel your home!
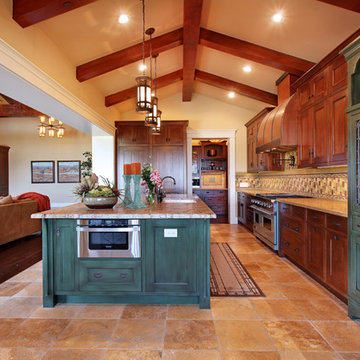
Jeri Koegel
Photo of a large arts and crafts l-shaped open plan kitchen in San Diego with an undermount sink, recessed-panel cabinets, dark wood cabinets, multi-coloured splashback, stainless steel appliances, granite benchtops, ceramic splashback, ceramic floors, with island and multi-coloured floor.
Photo of a large arts and crafts l-shaped open plan kitchen in San Diego with an undermount sink, recessed-panel cabinets, dark wood cabinets, multi-coloured splashback, stainless steel appliances, granite benchtops, ceramic splashback, ceramic floors, with island and multi-coloured floor.
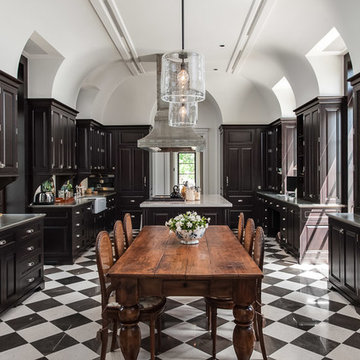
Inspiration for a traditional u-shaped eat-in kitchen in Miami with a farmhouse sink, raised-panel cabinets, dark wood cabinets and multi-coloured floor.
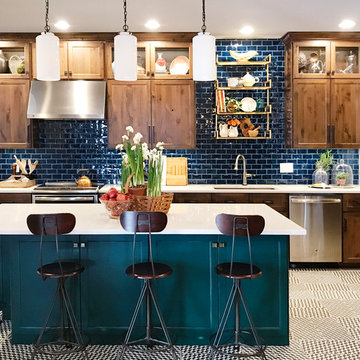
Inspiration for a mid-sized traditional kitchen in Other with an undermount sink, quartzite benchtops, blue splashback, subway tile splashback, stainless steel appliances, with island, multi-coloured floor, shaker cabinets and dark wood cabinets.
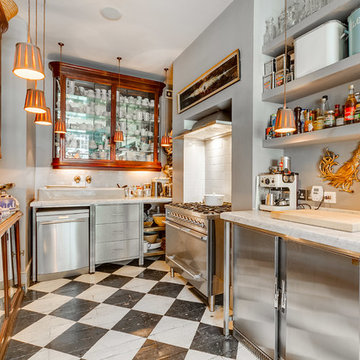
This is an example of a mid-sized eclectic u-shaped kitchen in London with glass-front cabinets, dark wood cabinets, white splashback, stainless steel appliances, painted wood floors, no island and multi-coloured floor.
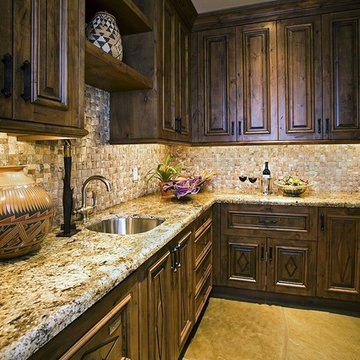
Photo of a large single-wall open plan kitchen in Phoenix with an undermount sink, raised-panel cabinets, dark wood cabinets, granite benchtops, beige splashback, travertine splashback, stainless steel appliances, concrete floors, multiple islands and multi-coloured floor.
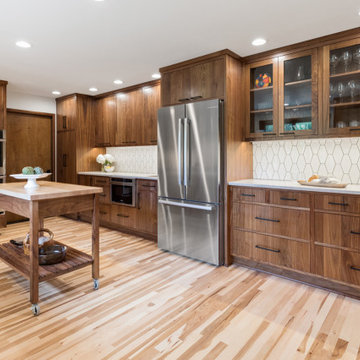
Design ideas for a mid-sized midcentury u-shaped eat-in kitchen in Other with a double-bowl sink, flat-panel cabinets, dark wood cabinets, quartz benchtops, white splashback, ceramic splashback, stainless steel appliances, light hardwood floors, with island, multi-coloured floor and white benchtop.
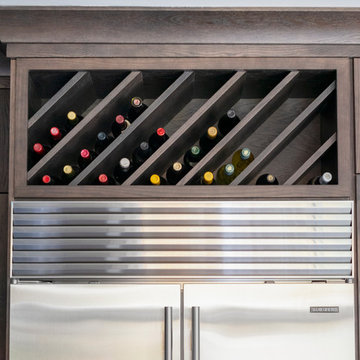
Free ebook, Creating the Ideal Kitchen. DOWNLOAD NOW
Our clients came in after thinking a long time about what to do with their kitchen – new cabinets or paint them, white kitchen or wood, custom or is semi-custom? All good questions to ask! They were committed to making this home for a while, they decided to do a full remodel. The kitchen was not living up to its potential both visually and functionally. The dark cabinets and countertop made the room feel dull. And the major drawback, a large corner pantry that was eating into the room, make it appear smaller than it was.
We started by ditching the corner pantry. It created a perfectly centered spot for the new professional range and made room for a much larger island that now houses a beverage center, microwave drawer, seating for three and tons of storage. The multi-generational family does a ton of cooking, so this kitchen gets used! We spent lots of time fine tuning the storage devices and planning where critical items would be stored. This included the new pantry area across from the refrigerator that houses small appliances and food staples.
Designed by: Susan Klimala, CKBD
Photography by: LOMA Studios
For more information on kitchen and bath design ideas go to: www.kitchenstudio-ge.com
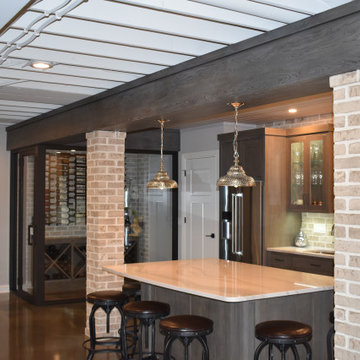
Entire basement finish-out project in new home
Inspiration for a large arts and crafts galley open plan kitchen in Cleveland with an undermount sink, beaded inset cabinets, dark wood cabinets, quartz benchtops, multi-coloured splashback, brick splashback, stainless steel appliances, concrete floors, with island, multi-coloured floor, multi-coloured benchtop and exposed beam.
Inspiration for a large arts and crafts galley open plan kitchen in Cleveland with an undermount sink, beaded inset cabinets, dark wood cabinets, quartz benchtops, multi-coloured splashback, brick splashback, stainless steel appliances, concrete floors, with island, multi-coloured floor, multi-coloured benchtop and exposed beam.
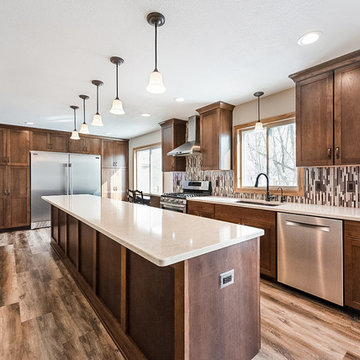
We designed this kitchen to meet the needs of the clients family, their love for the kids, their love of cooking and entertaining friends and family. We created a not only functional space but one that allows everyone an opportunity to be part of the magic that happens in the kitchen. We are thankful to have met some wonderful people and be able to be part of helping to give them their dream kitchen.

A light airy and functional kitchen with splashes of colour and texture. The perfect spot to cook, eat and entertain.
Large midcentury u-shaped eat-in kitchen in Sussex with an integrated sink, flat-panel cabinets, dark wood cabinets, solid surface benchtops, green splashback, glass sheet splashback, stainless steel appliances, vinyl floors, with island, multi-coloured floor and white benchtop.
Large midcentury u-shaped eat-in kitchen in Sussex with an integrated sink, flat-panel cabinets, dark wood cabinets, solid surface benchtops, green splashback, glass sheet splashback, stainless steel appliances, vinyl floors, with island, multi-coloured floor and white benchtop.
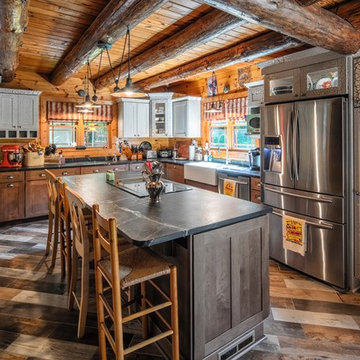
Design ideas for a country l-shaped kitchen in New York with a farmhouse sink, shaker cabinets, dark wood cabinets, timber splashback, stainless steel appliances, with island, multi-coloured floor and black benchtop.
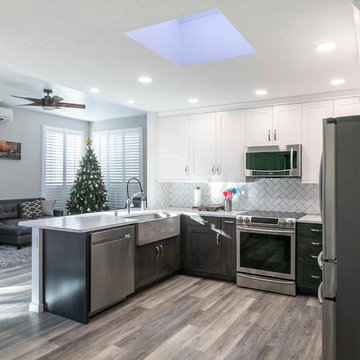
Poulin Design Center
Large contemporary u-shaped open plan kitchen in Albuquerque with a farmhouse sink, shaker cabinets, dark wood cabinets, quartzite benchtops, white splashback, subway tile splashback, stainless steel appliances, vinyl floors, no island, multi-coloured floor and white benchtop.
Large contemporary u-shaped open plan kitchen in Albuquerque with a farmhouse sink, shaker cabinets, dark wood cabinets, quartzite benchtops, white splashback, subway tile splashback, stainless steel appliances, vinyl floors, no island, multi-coloured floor and white benchtop.
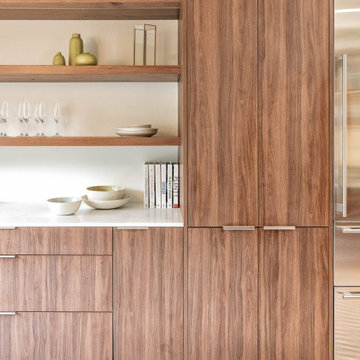
If you’re looking for a kitchen cabinet that would give your home a complete and extraordinary look, then you should consider our flat-panel walnut kitchen cabinets.
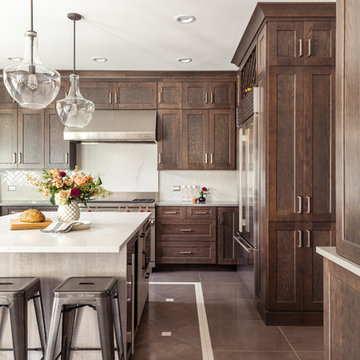
Free ebook, Creating the Ideal Kitchen. DOWNLOAD NOW
Our clients came in after thinking a long time about what to do with their kitchen – new cabinets or paint them, white kitchen or wood, custom or is semi-custom? All good questions to ask! They were committed to making this home for a while, they decided to do a full remodel. The kitchen was not living up to its potential both visually and functionally. The dark cabinets and countertop made the room feel dull. And the major drawback, a large corner pantry that was eating into the room, make it appear smaller than it was.
We started by ditching the corner pantry. It created a perfectly centered spot for the new professional range and made room for a much larger island that now houses a beverage center, microwave drawer, seating for three and tons of storage. The multi-generational family does a ton of cooking, so this kitchen gets used! We spent lots of time fine tuning the storage devices and planning where critical items would be stored. This included the new pantry area across from the refrigerator that houses small appliances and food staples.
Designed by: Susan Klimala, CKBD
Photography by: LOMA Studios
For more information on kitchen and bath design ideas go to: www.kitchenstudio-ge.com
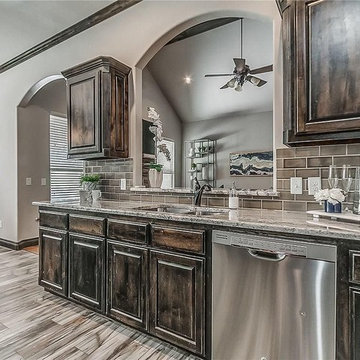
Large transitional galley eat-in kitchen in Oklahoma City with an undermount sink, raised-panel cabinets, dark wood cabinets, granite benchtops, grey splashback, subway tile splashback, stainless steel appliances, ceramic floors, no island, multi-coloured floor and multi-coloured benchtop.
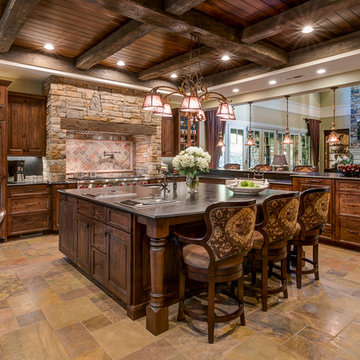
Photos by www.meechan.com
Design ideas for a traditional open plan kitchen in Other with dark wood cabinets, multi-coloured splashback, stainless steel appliances, with island, multi-coloured floor and grey benchtop.
Design ideas for a traditional open plan kitchen in Other with dark wood cabinets, multi-coloured splashback, stainless steel appliances, with island, multi-coloured floor and grey benchtop.
Kitchen with Dark Wood Cabinets and Multi-Coloured Floor Design Ideas
1