Kitchen with Dark Wood Cabinets and multiple Islands Design Ideas
Refine by:
Budget
Sort by:Popular Today
101 - 120 of 5,121 photos
Item 1 of 3
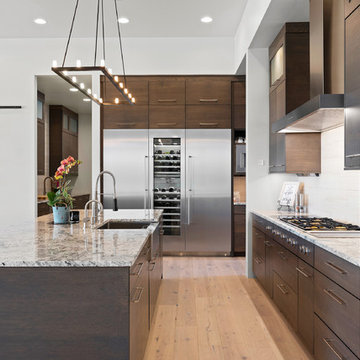
Design ideas for a large contemporary kitchen in Boise with a farmhouse sink, flat-panel cabinets, dark wood cabinets, granite benchtops, beige splashback, ceramic splashback, stainless steel appliances, multiple islands, multi-coloured benchtop, medium hardwood floors and brown floor.
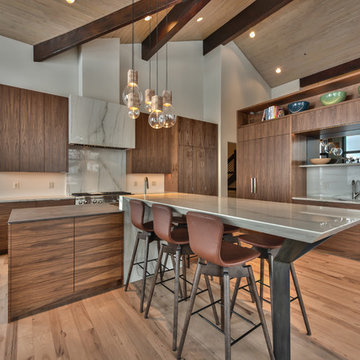
Bret Osswald Photography
Large contemporary l-shaped open plan kitchen in Salt Lake City with an undermount sink, flat-panel cabinets, dark wood cabinets, marble benchtops, multi-coloured splashback, marble splashback, panelled appliances, light hardwood floors, multiple islands, beige floor and multi-coloured benchtop.
Large contemporary l-shaped open plan kitchen in Salt Lake City with an undermount sink, flat-panel cabinets, dark wood cabinets, marble benchtops, multi-coloured splashback, marble splashback, panelled appliances, light hardwood floors, multiple islands, beige floor and multi-coloured benchtop.
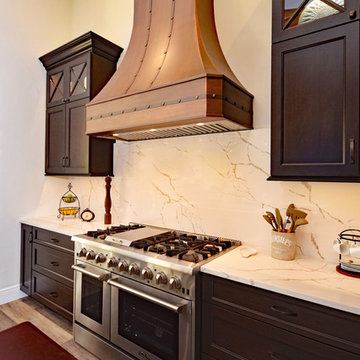
Design ideas for a large mediterranean l-shaped eat-in kitchen in Other with an undermount sink, shaker cabinets, dark wood cabinets, quartz benchtops, white splashback, stone slab splashback, stainless steel appliances, vinyl floors, multiple islands, grey floor and white benchtop.

An entertainer's dream, the three islands of the kitchen are rift-cut walnut topped with Blizzard Caesarstone. Appliances are housed in millwork flanking the islands.
Project Details // White Box No. 2
Architecture: Drewett Works
Builder: Argue Custom Homes
Interior Design: Ownby Design
Landscape Design (hardscape): Greey | Pickett
Landscape Design: Refined Gardens
Photographer: Jeff Zaruba
See more of this project here: https://www.drewettworks.com/white-box-no-2/
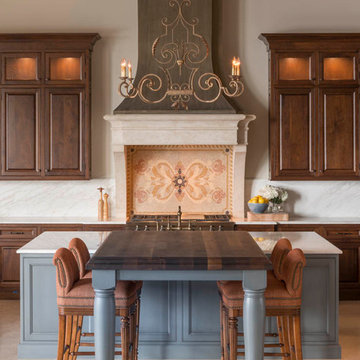
Kitchen
Mediterranean eat-in kitchen in Atlanta with raised-panel cabinets, dark wood cabinets, multi-coloured splashback, multiple islands and beige floor.
Mediterranean eat-in kitchen in Atlanta with raised-panel cabinets, dark wood cabinets, multi-coloured splashback, multiple islands and beige floor.
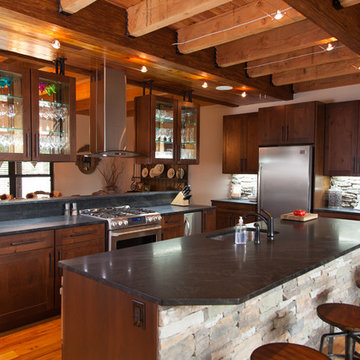
Dark honed granite tops the island with rustic alder cabinets. Upper cabinets float above the dual-level island that houses the stove and commercial grade ice maker. To give a clean look, the granite continues as a backsplash with outlets located only under the cabinets. The upper cabinets are suspended from the ceiling, which had to be reinforced, by steel pipes that also conceal wiring for the LED under cabinet and in cabinet lighting and under cabinet receptacle power strips. Custom glass shelves and doors in the upper cabinets help to define the dining area from the kitchen while allowing light to filter through. The opposite island contains the sink, dishwasher and an in cabinet microwave drawer. The oversize granite top extends past the cabinets, allowing for casual seating adjacent to the Great Room. Both islands are faced with pre-cast stone that repeats the natural elements of the exterior. Exposed beams with historic warehouse flooring is utilized as the kitchen/dining room ceiling and also the 2nd floor loft/bedroom/bathroom flooring. Since both sides are visible, all planks on the underside had to be individually sanded and hand finished before hidden deck fastener installation. Utilizing the same material as the ceiling, a chase was constructed to allow sub contractors to supply electric, ventilation and the sound system. Cable lighting provides a minimalist look without obstructing any views.
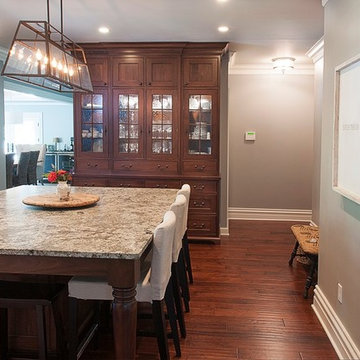
Walnut island and breakfront. Beaded Inset cabinets. Built in Cabinetry. Seeded Glass
Inspiration for a mid-sized traditional eat-in kitchen in Other with beaded inset cabinets, dark wood cabinets, granite benchtops, stainless steel appliances, medium hardwood floors and multiple islands.
Inspiration for a mid-sized traditional eat-in kitchen in Other with beaded inset cabinets, dark wood cabinets, granite benchtops, stainless steel appliances, medium hardwood floors and multiple islands.
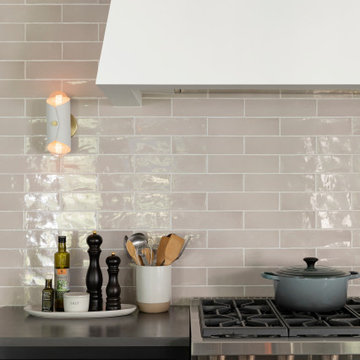
This beautiful French Provincial home is set on 10 acres, nestled perfectly in the oak trees. The original home was built in 1974 and had two large additions added; a great room in 1990 and a main floor master suite in 2001. This was my dream project: a full gut renovation of the entire 4,300 square foot home! I contracted the project myself, and we finished the interior remodel in just six months. The exterior received complete attention as well. The 1970s mottled brown brick went white to completely transform the look from dated to classic French. Inside, walls were removed and doorways widened to create an open floor plan that functions so well for everyday living as well as entertaining. The white walls and white trim make everything new, fresh and bright. It is so rewarding to see something old transformed into something new, more beautiful and more functional.
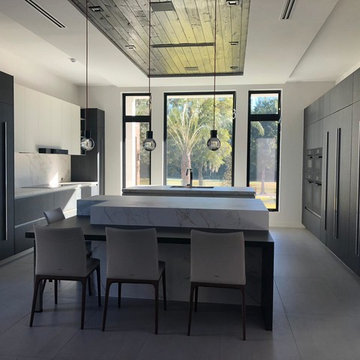
Snaidero WAY kitchen in Feather Grey Matte Glass & Volcano Eucalyptus Melamine.
Kitchen Appliances: Miele D/W, Miele Electric Cooktop, Miele Convection Oven obsidian black, Miele Combi-Steam oven obsidian black, Thermador Freezer/ Fridge
Countertop: Cosentino Entzo Dekton
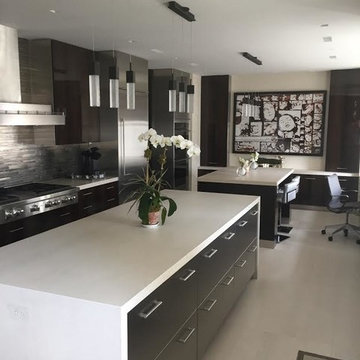
This is an example of a large contemporary galley separate kitchen in New York with flat-panel cabinets, dark wood cabinets, solid surface benchtops, grey splashback, matchstick tile splashback, stainless steel appliances, porcelain floors, multiple islands and beige floor.
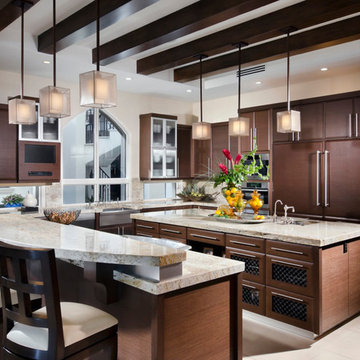
Stained wood beams in coffer, two islands, outstanding pillowed faced cabinets, sink overlooking coy pond
This is an example of an expansive mediterranean u-shaped separate kitchen in Miami with an undermount sink, dark wood cabinets, marble benchtops, beige splashback, stone slab splashback, panelled appliances, marble floors and multiple islands.
This is an example of an expansive mediterranean u-shaped separate kitchen in Miami with an undermount sink, dark wood cabinets, marble benchtops, beige splashback, stone slab splashback, panelled appliances, marble floors and multiple islands.
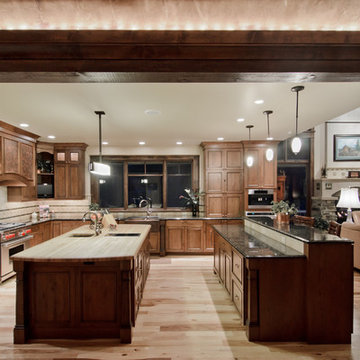
This is an example of a traditional l-shaped open plan kitchen in Denver with panelled appliances, dark wood cabinets and multiple islands.
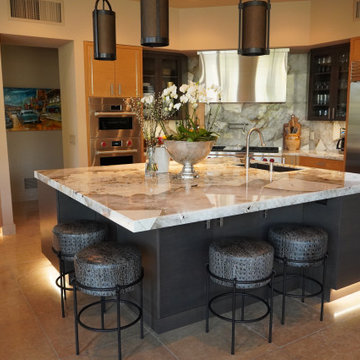
Kitchen Remodel After Photos.
This is an example of a large contemporary u-shaped eat-in kitchen in Phoenix with a single-bowl sink, flat-panel cabinets, dark wood cabinets, quartzite benchtops, multi-coloured splashback, stone slab splashback, stainless steel appliances, limestone floors, multiple islands, beige floor and multi-coloured benchtop.
This is an example of a large contemporary u-shaped eat-in kitchen in Phoenix with a single-bowl sink, flat-panel cabinets, dark wood cabinets, quartzite benchtops, multi-coloured splashback, stone slab splashback, stainless steel appliances, limestone floors, multiple islands, beige floor and multi-coloured benchtop.
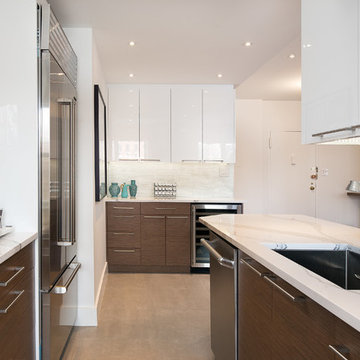
Soft warm color makes the atmosphere in this kitchen cozy and friendly. This kitchen uses the vertically functional zoning method. The upper cabinets are decorated in pure white, while the lower ones are in light brown.
This amazing color contrast divides the room into two vertical zones: the lower cabinets are in perfect harmony with the floor, finished in the same light brown color and the upper cabinets blend perfectly with the ceiling.
Elevate your home interior design along with one of the leading interior design studio in NYC, NY! We are certain to help you find the right way to well-being, beauty, comfort, and happiness!
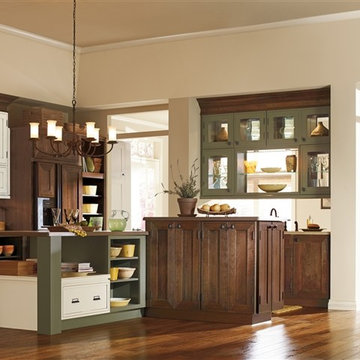
This is an example of a transitional single-wall eat-in kitchen in Orange County with shaker cabinets, dark wood cabinets, beige splashback, ceramic splashback, medium hardwood floors and multiple islands.
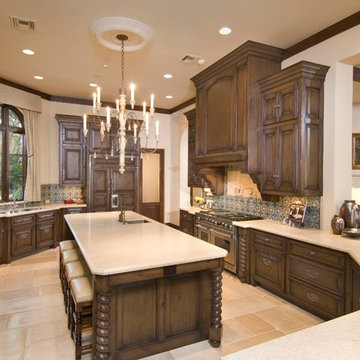
Design ideas for a mediterranean u-shaped open plan kitchen in Houston with raised-panel cabinets, dark wood cabinets, granite benchtops, cement tile splashback, stainless steel appliances, travertine floors, multiple islands and beige floor.
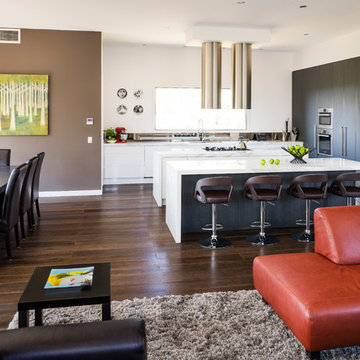
Twin extractor fans are the feature that first draws the eye in this sleek kitchen. Any lover of cooking will quickly become mesmerised by the amount of bench space for food preparation and the copious amount of storage space to suit a cooking paraphernalia habit. The communal aspect of a kitchen has not been forgotten with a seating area at a safe, yet intimate distance from the heat of the prepa
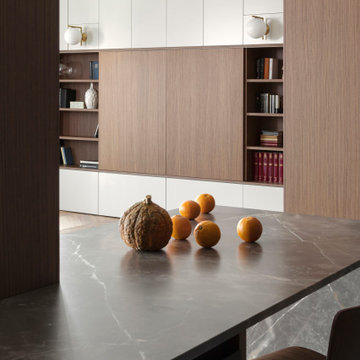
isola con piano snack in marmo collemandina
Cucina di Key Cucine
Inspiration for a large modern galley open plan kitchen in Milan with flat-panel cabinets, dark wood cabinets, marble benchtops, black splashback, stainless steel appliances, concrete floors, multiple islands, grey floor and grey benchtop.
Inspiration for a large modern galley open plan kitchen in Milan with flat-panel cabinets, dark wood cabinets, marble benchtops, black splashback, stainless steel appliances, concrete floors, multiple islands, grey floor and grey benchtop.
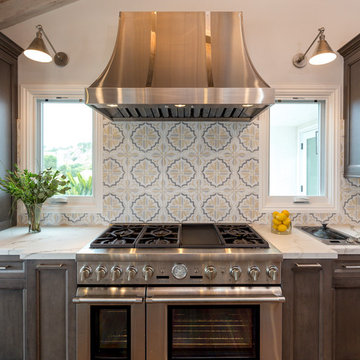
Design ideas for a large country galley open plan kitchen in Los Angeles with quartz benchtops, multi-coloured splashback, stainless steel appliances, medium hardwood floors, multiple islands, an undermount sink, raised-panel cabinets, dark wood cabinets, cement tile splashback, brown floor and white benchtop.
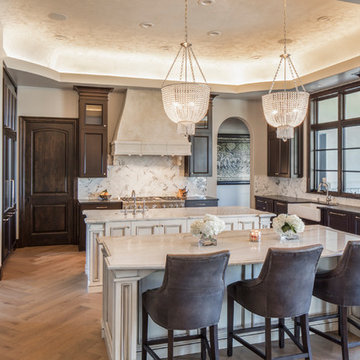
Inspiration for a large traditional u-shaped separate kitchen in Austin with a farmhouse sink, beaded inset cabinets, dark wood cabinets, marble benchtops, white splashback, marble splashback, panelled appliances, medium hardwood floors, multiple islands and brown floor.
Kitchen with Dark Wood Cabinets and multiple Islands Design Ideas
6