Kitchen with Dark Wood Cabinets and multiple Islands Design Ideas
Refine by:
Budget
Sort by:Popular Today
121 - 140 of 5,121 photos
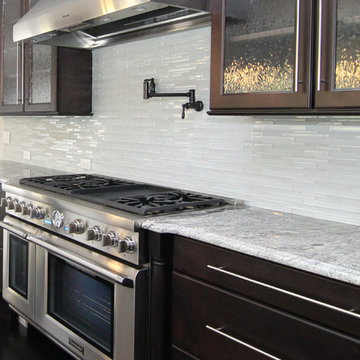
Pot filler above the gas range cook top.
Expansive contemporary u-shaped separate kitchen in Raleigh with glass-front cabinets, dark wood cabinets, granite benchtops, white splashback, glass tile splashback, stainless steel appliances, dark hardwood floors, multiple islands and an undermount sink.
Expansive contemporary u-shaped separate kitchen in Raleigh with glass-front cabinets, dark wood cabinets, granite benchtops, white splashback, glass tile splashback, stainless steel appliances, dark hardwood floors, multiple islands and an undermount sink.
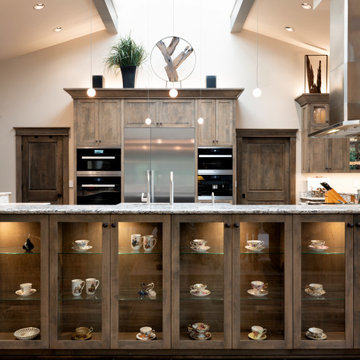
This is an example of an expansive transitional u-shaped open plan kitchen in Seattle with a single-bowl sink, shaker cabinets, dark wood cabinets, quartz benchtops, stainless steel appliances, ceramic floors, multiple islands, brown floor and multi-coloured benchtop.
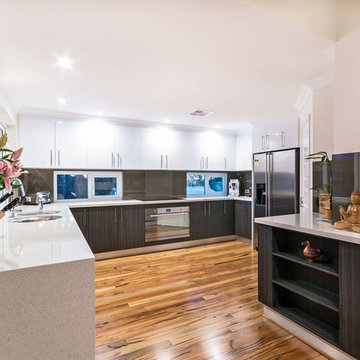
This elegant 5 Bedroom 4 Bathroom single story home is set on a semi rural block located South of the river.
It was constructed with high quality fittings and fixtures. Complete with high gloss polished Jarrah Timber flooring and in the large kitchen traditional cabinetry and shelving are complimented by luxurious stone bench tops giving this house has an old school feel. Built to the owners strict specifications this home boasts some pretty impressive features and has a real wow factor about it!
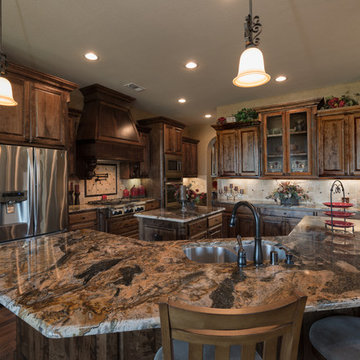
James Wilson Photography
Large traditional l-shaped separate kitchen in Dallas with a double-bowl sink, granite benchtops, beige splashback, stone tile splashback, stainless steel appliances, dark hardwood floors, raised-panel cabinets, dark wood cabinets, multiple islands and brown floor.
Large traditional l-shaped separate kitchen in Dallas with a double-bowl sink, granite benchtops, beige splashback, stone tile splashback, stainless steel appliances, dark hardwood floors, raised-panel cabinets, dark wood cabinets, multiple islands and brown floor.
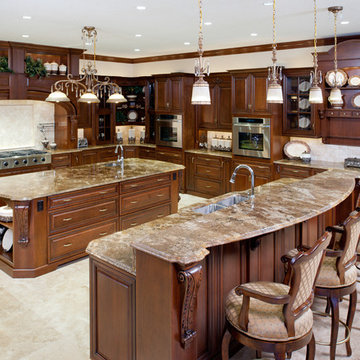
Craig Thompson
Photo of an expansive kitchen pantry in Other with an undermount sink, raised-panel cabinets, dark wood cabinets, marble benchtops, beige splashback, ceramic splashback, stainless steel appliances, ceramic floors and multiple islands.
Photo of an expansive kitchen pantry in Other with an undermount sink, raised-panel cabinets, dark wood cabinets, marble benchtops, beige splashback, ceramic splashback, stainless steel appliances, ceramic floors and multiple islands.
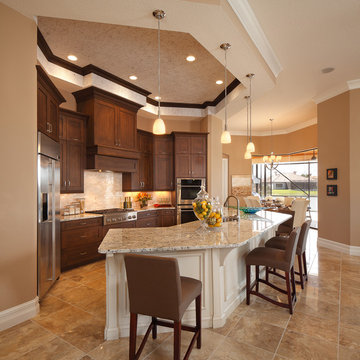
Our custom homes are built on the Space Coast in Brevard County, FL in the growing communities of Melbourne, FL and Viera, FL. As a custom builder in Brevard County we build custom homes in the communities of Wyndham at Duran, Charolais Estates, Casabella, Fairway Lakes and on your own lot.
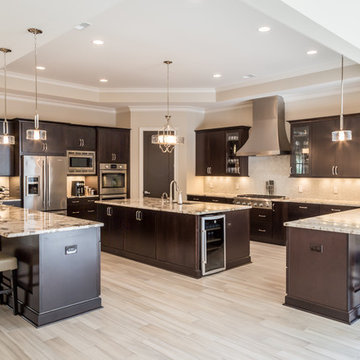
Dark maple cabinets. Wood-like tile floors. Three islands. Exotic granite. Stainless steel appliances. Custom stainless steel hood. Glass contemporary light fixtures. Tray ceiling.
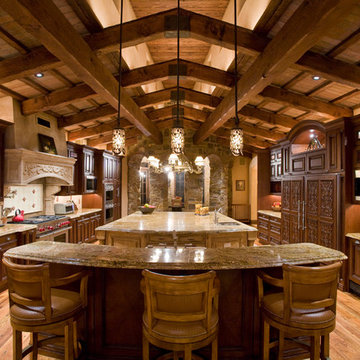
High Res Media
Inspiration for a large country galley eat-in kitchen in Phoenix with an undermount sink, open cabinets, dark wood cabinets, granite benchtops, beige splashback, porcelain splashback, stainless steel appliances, light hardwood floors and multiple islands.
Inspiration for a large country galley eat-in kitchen in Phoenix with an undermount sink, open cabinets, dark wood cabinets, granite benchtops, beige splashback, porcelain splashback, stainless steel appliances, light hardwood floors and multiple islands.
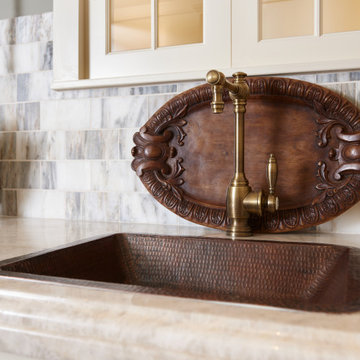
Inspiration for an expansive l-shaped kitchen pantry in Boston with dark wood cabinets, marble benchtops, multi-coloured splashback, marble splashback, panelled appliances, medium hardwood floors, multiple islands and white benchtop.
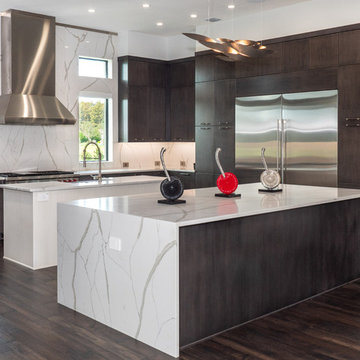
Photo of a contemporary u-shaped kitchen in Tampa with flat-panel cabinets, dark wood cabinets, white splashback, stone slab splashback, stainless steel appliances, dark hardwood floors, multiple islands, brown floor and white benchtop.
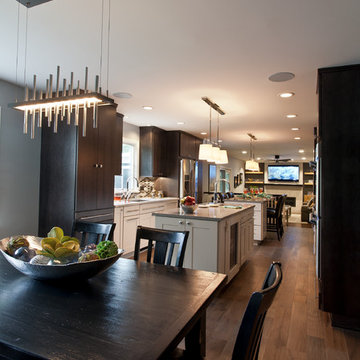
Design ideas for a mid-sized transitional galley open plan kitchen in New York with an undermount sink, flat-panel cabinets, dark wood cabinets, quartz benchtops, multi-coloured splashback, mosaic tile splashback, stainless steel appliances, medium hardwood floors and multiple islands.
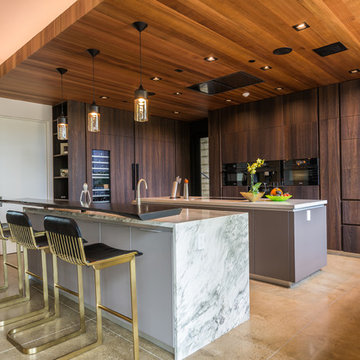
Cristopher Nolasco
Design ideas for a mid-sized contemporary galley eat-in kitchen in Los Angeles with an undermount sink, flat-panel cabinets, dark wood cabinets, granite benchtops, beige splashback, black appliances, concrete floors and multiple islands.
Design ideas for a mid-sized contemporary galley eat-in kitchen in Los Angeles with an undermount sink, flat-panel cabinets, dark wood cabinets, granite benchtops, beige splashback, black appliances, concrete floors and multiple islands.
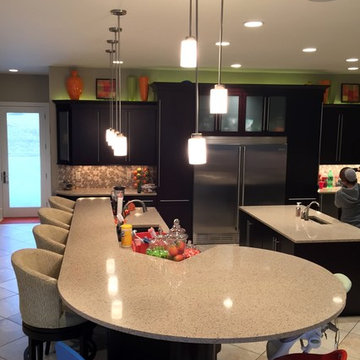
Inspiration for a large contemporary u-shaped eat-in kitchen in Other with an undermount sink, dark wood cabinets, quartzite benchtops, ceramic splashback, stainless steel appliances, porcelain floors, multiple islands, flat-panel cabinets, multi-coloured splashback and beige floor.
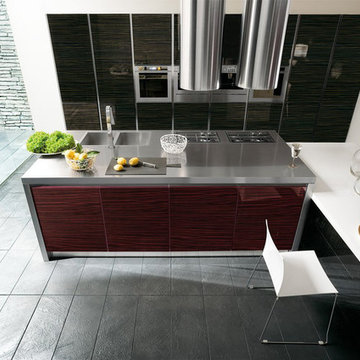
A modern burgundy, brown and white kitchen from the Charme Collection. Three different high gloss colors work great together. There are many colors and styles available.
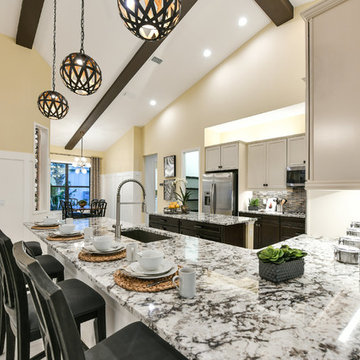
Tideland
CATAMARAN SERIES - 65' HOME SITES
Base Price: $599,000
Living Area: 3,426 SF
Description: 2 Levels 3 Bedroom 3.5 Bath Den Bonus Room Lanai 3 Car Garage
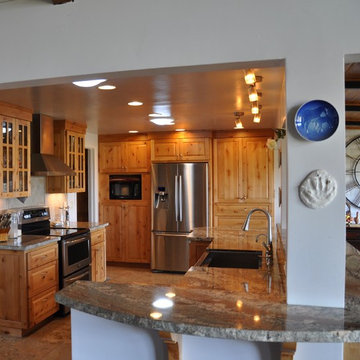
This is an example of a mid-sized country l-shaped eat-in kitchen in Other with a farmhouse sink, raised-panel cabinets, dark wood cabinets, granite benchtops, grey splashback, stone tile splashback, stainless steel appliances, ceramic floors, multiple islands and brown floor.
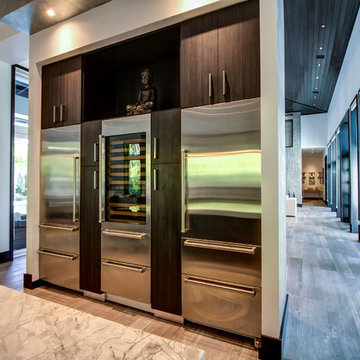
Design ideas for an expansive transitional l-shaped separate kitchen in Miami with flat-panel cabinets, dark wood cabinets, marble benchtops, stainless steel appliances, an undermount sink, grey splashback, stone slab splashback, light hardwood floors and multiple islands.
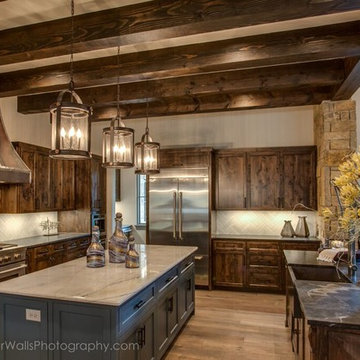
FourWallsPhotography.com
This is an example of a large country u-shaped open plan kitchen in Austin with a farmhouse sink, shaker cabinets, dark wood cabinets, soapstone benchtops, beige splashback, ceramic splashback, stainless steel appliances, medium hardwood floors and multiple islands.
This is an example of a large country u-shaped open plan kitchen in Austin with a farmhouse sink, shaker cabinets, dark wood cabinets, soapstone benchtops, beige splashback, ceramic splashback, stainless steel appliances, medium hardwood floors and multiple islands.
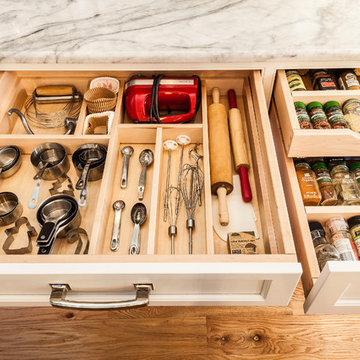
A lot of detail went into the remodeling of our client’s kitchen. The high-end custom wood cabinets by Kountry Kraft were hand painted. Some of the cabinet doors open and slide back into a small internal pocket built into the side of the cabinet for convenience. The cabinet door above the refrigerator flips up and rolls back to give easy access.

Informal dining is tucked neatly to the side of this three-island kitchen. Rift-cut walnut millwork is topped with Blizzard Caesarstone. Appliances are housed in vertical millwork banks flanking the islands.
Project Details // White Box No. 2
Architecture: Drewett Works
Builder: Argue Custom Homes
Interior Design: Ownby Design
Landscape Design (hardscape): Greey | Pickett
Landscape Design: Refined Gardens
Photographer: Jeff Zaruba
See more of this project here: https://www.drewettworks.com/white-box-no-2/
Kitchen with Dark Wood Cabinets and multiple Islands Design Ideas
7