Kitchen with Dark Wood Cabinets and Panelled Appliances Design Ideas
Refine by:
Budget
Sort by:Popular Today
1 - 20 of 7,065 photos
Item 1 of 3

This is an example of a contemporary galley open plan kitchen in Brisbane with a double-bowl sink, flat-panel cabinets, dark wood cabinets, quartz benchtops, window splashback, panelled appliances, medium hardwood floors, with island, brown floor and white benchtop.

Photo of a large contemporary u-shaped kitchen in Sydney with a double-bowl sink, flat-panel cabinets, dark wood cabinets, marble benchtops, glass sheet splashback, panelled appliances, medium hardwood floors, with island, brown floor, grey benchtop and exposed beam.
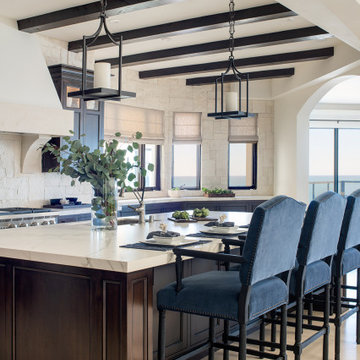
Updated kitchen features split face limestone backsplash, stone/plaster hood, arched doorways, and exposed wood beams.
Design ideas for a large mediterranean galley open plan kitchen in Los Angeles with an undermount sink, recessed-panel cabinets, dark wood cabinets, solid surface benchtops, beige splashback, limestone splashback, panelled appliances, limestone floors, with island, beige floor, beige benchtop and exposed beam.
Design ideas for a large mediterranean galley open plan kitchen in Los Angeles with an undermount sink, recessed-panel cabinets, dark wood cabinets, solid surface benchtops, beige splashback, limestone splashback, panelled appliances, limestone floors, with island, beige floor, beige benchtop and exposed beam.
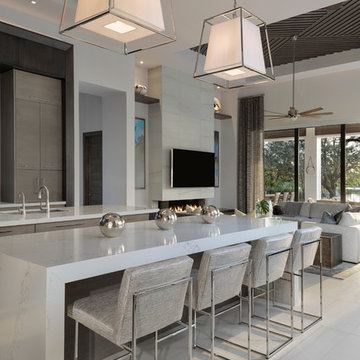
Large modern kitchen in Miami with an undermount sink, flat-panel cabinets, dark wood cabinets, panelled appliances, porcelain floors, multiple islands, beige floor and white benchtop.

For this project, the initial inspiration for our clients came from seeing a modern industrial design featuring barnwood and metals in our showroom. Once our clients saw this, we were commissioned to completely renovate their outdated and dysfunctional kitchen and our in-house design team came up with this new space that incorporated old world aesthetics with modern farmhouse functions and sensibilities. Now our clients have a beautiful, one-of-a-kind kitchen which is perfect for hosting and spending time in.
Modern Farm House kitchen built in Milan Italy. Imported barn wood made and set in gun metal trays mixed with chalk board finish doors and steel framed wired glass upper cabinets. Industrial meets modern farm house
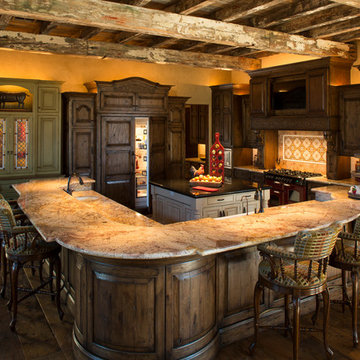
kitchen rustic with antique beam ceilings, and furniture like cabinetry. TV is hidden above the range at the hood,
Design ideas for a country kitchen in Houston with raised-panel cabinets, dark wood cabinets and panelled appliances.
Design ideas for a country kitchen in Houston with raised-panel cabinets, dark wood cabinets and panelled appliances.
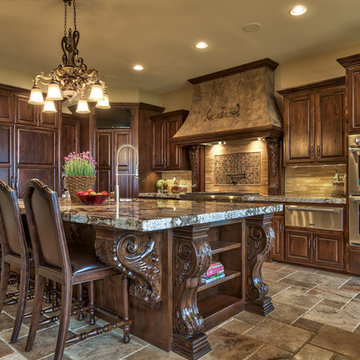
Amoura Productions
Sallie Elliott, Allied ASID
Exclusively Faux
Design ideas for a large mediterranean l-shaped open plan kitchen in Omaha with raised-panel cabinets, dark wood cabinets, stone tile splashback, panelled appliances, granite benchtops and beige splashback.
Design ideas for a large mediterranean l-shaped open plan kitchen in Omaha with raised-panel cabinets, dark wood cabinets, stone tile splashback, panelled appliances, granite benchtops and beige splashback.
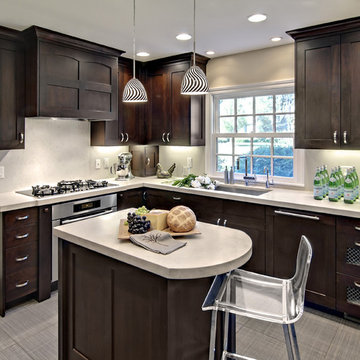
Ehlan Creative Communications
Design ideas for a mid-sized contemporary l-shaped eat-in kitchen in Minneapolis with dark wood cabinets, recessed-panel cabinets, white splashback and panelled appliances.
Design ideas for a mid-sized contemporary l-shaped eat-in kitchen in Minneapolis with dark wood cabinets, recessed-panel cabinets, white splashback and panelled appliances.

Cuisine ouverte sur la pièce de vie avec coin repas.
This is an example of a mid-sized mediterranean single-wall open plan kitchen in Paris with an undermount sink, beaded inset cabinets, dark wood cabinets, solid surface benchtops, white splashback, engineered quartz splashback, panelled appliances, light hardwood floors, no island and white benchtop.
This is an example of a mid-sized mediterranean single-wall open plan kitchen in Paris with an undermount sink, beaded inset cabinets, dark wood cabinets, solid surface benchtops, white splashback, engineered quartz splashback, panelled appliances, light hardwood floors, no island and white benchtop.
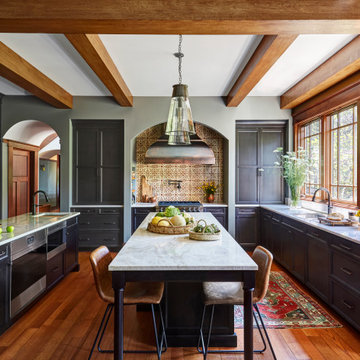
A custom copper hood, hand painted terra-cotta tile backsplash, wooden beams and rich Taj Mahal quartzite counters create a sophisticated and welcoming kitchen. With double islands and plenty of prep space, this kitchen is made for a crowd.
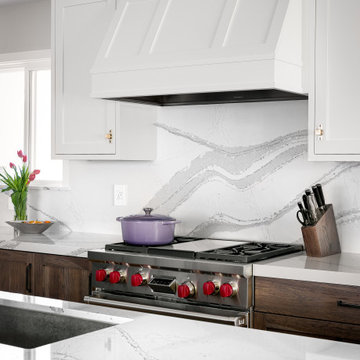
This Cambria Britannica countertop and backsplash connect the darker and lighter elements in the kitchen. Wouldn’t you want to cook here…Wolf Range and Vent a Hood range hood liner.
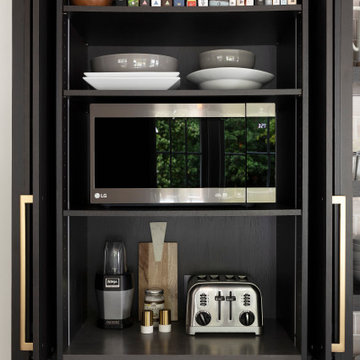
This beautiful French Provincial home is set on 10 acres, nestled perfectly in the oak trees. The original home was built in 1974 and had two large additions added; a great room in 1990 and a main floor master suite in 2001. This was my dream project: a full gut renovation of the entire 4,300 square foot home! I contracted the project myself, and we finished the interior remodel in just six months. The exterior received complete attention as well. The 1970s mottled brown brick went white to completely transform the look from dated to classic French. Inside, walls were removed and doorways widened to create an open floor plan that functions so well for everyday living as well as entertaining. The white walls and white trim make everything new, fresh and bright. It is so rewarding to see something old transformed into something new, more beautiful and more functional.
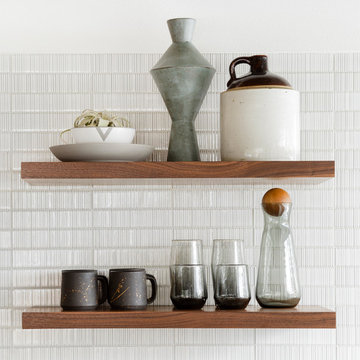
This is an example of a small u-shaped eat-in kitchen in Portland with an undermount sink, flat-panel cabinets, dark wood cabinets, quartz benchtops, white splashback, ceramic splashback, panelled appliances, terrazzo floors, black floor and white benchtop.
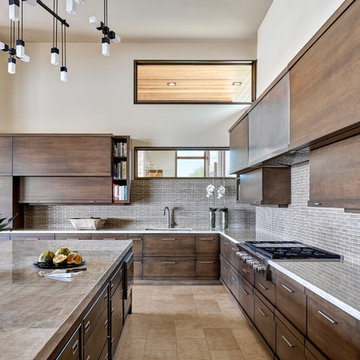
Located near the base of Scottsdale landmark Pinnacle Peak, the Desert Prairie is surrounded by distant peaks as well as boulder conservation easements. This 30,710 square foot site was unique in terrain and shape and was in close proximity to adjacent properties. These unique challenges initiated a truly unique piece of architecture.
Planning of this residence was very complex as it weaved among the boulders. The owners were agnostic regarding style, yet wanted a warm palate with clean lines. The arrival point of the design journey was a desert interpretation of a prairie-styled home. The materials meet the surrounding desert with great harmony. Copper, undulating limestone, and Madre Perla quartzite all blend into a low-slung and highly protected home.
Located in Estancia Golf Club, the 5,325 square foot (conditioned) residence has been featured in Luxe Interiors + Design’s September/October 2018 issue. Additionally, the home has received numerous design awards.
Desert Prairie // Project Details
Architecture: Drewett Works
Builder: Argue Custom Homes
Interior Design: Lindsey Schultz Design
Interior Furnishings: Ownby Design
Landscape Architect: Greey|Pickett
Photography: Werner Segarra
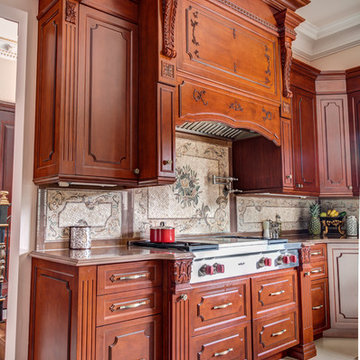
Custom two-tone traditional kitchen designed and fabricated by Teoria Interiors for a beautiful Kings Point residence.
Photography by Chris Veith
Design ideas for an expansive traditional u-shaped open plan kitchen in New York with a farmhouse sink, raised-panel cabinets, dark wood cabinets, granite benchtops, beige splashback, ceramic splashback, panelled appliances, ceramic floors, multiple islands and beige floor.
Design ideas for an expansive traditional u-shaped open plan kitchen in New York with a farmhouse sink, raised-panel cabinets, dark wood cabinets, granite benchtops, beige splashback, ceramic splashback, panelled appliances, ceramic floors, multiple islands and beige floor.
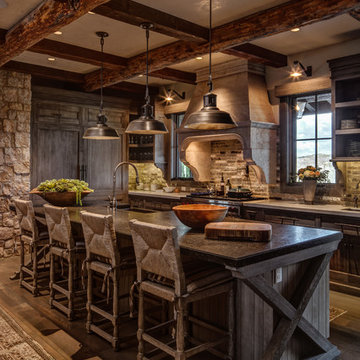
Photo of a country l-shaped kitchen in Salt Lake City with with island, brown floor, a farmhouse sink, recessed-panel cabinets, dark wood cabinets, grey splashback, panelled appliances and dark hardwood floors.
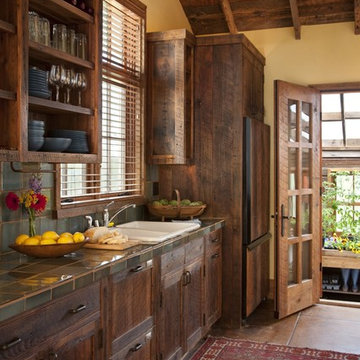
MillerRoodell Architects // Gordon Gregory Photography
This is an example of a country kitchen in Other with a double-bowl sink, dark wood cabinets, window splashback and panelled appliances.
This is an example of a country kitchen in Other with a double-bowl sink, dark wood cabinets, window splashback and panelled appliances.
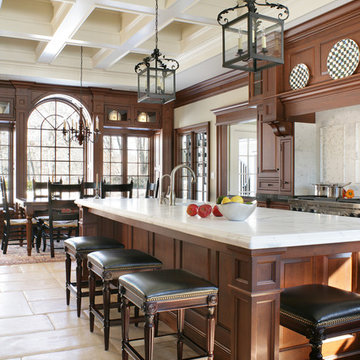
Design ideas for a large traditional u-shaped separate kitchen in Orange County with an undermount sink, raised-panel cabinets, dark wood cabinets, white splashback, stone tile splashback, panelled appliances, with island and beige floor.
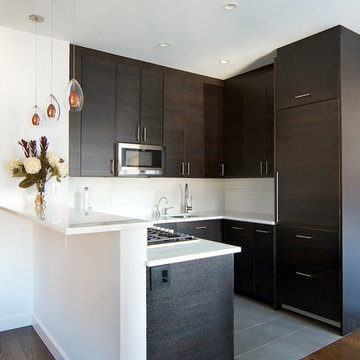
Mid-sized contemporary u-shaped eat-in kitchen in New York with an undermount sink, flat-panel cabinets, dark wood cabinets, quartz benchtops, panelled appliances, slate floors, a peninsula and grey floor.
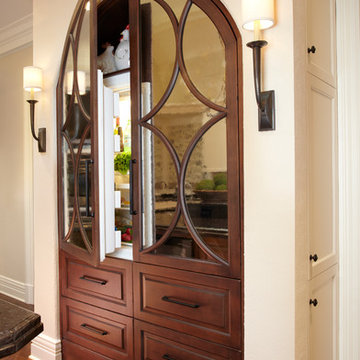
A beautiful disguise to an everyday appliance, A custom made arch gives way to a sub zero refrigerator with freezer drawers below. Adding an element of customization, an arched built in with mirrors makes for additional storage in a niche, while the appliance becomes a statement piece within the space. This also lent the opportunity to create surrounding pantry space.
Kitchen with Dark Wood Cabinets and Panelled Appliances Design Ideas
1