Kitchen with Dark Wood Cabinets and Porcelain Splashback Design Ideas
Refine by:
Budget
Sort by:Popular Today
121 - 140 of 5,756 photos
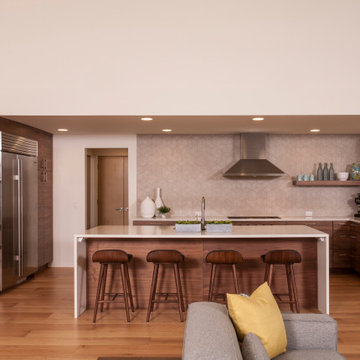
The Kitchen has slab walnut cabinets and an eye catching waterfall island. Paired with the geometric back-splash and organic wood finishes, the kitchen an important design aspect of this home.
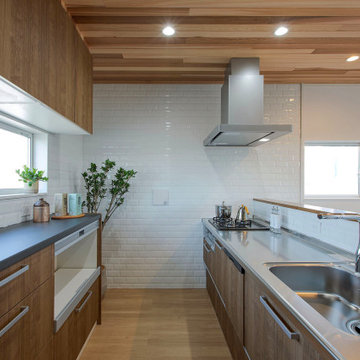
Contemporary single-wall open plan kitchen in Other with dark wood cabinets, stainless steel benchtops, white splashback, porcelain splashback, stainless steel appliances, brown floor, brown benchtop and wood.
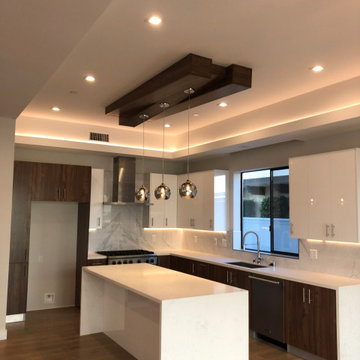
Mid-sized modern l-shaped eat-in kitchen in Los Angeles with a single-bowl sink, flat-panel cabinets, dark wood cabinets, quartzite benchtops, white splashback, porcelain splashback, medium hardwood floors, with island, brown floor and white benchtop.
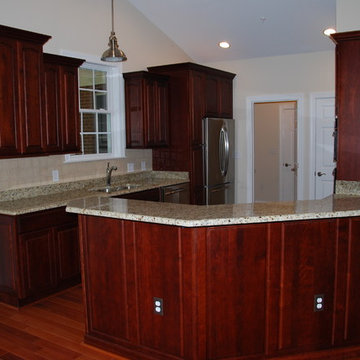
Photo of a mid-sized transitional u-shaped kitchen in DC Metro with an undermount sink, raised-panel cabinets, dark wood cabinets, granite benchtops, brown splashback, porcelain splashback, stainless steel appliances, medium hardwood floors, a peninsula and brown floor.
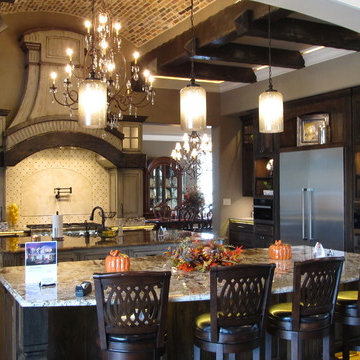
Photo of an expansive traditional u-shaped eat-in kitchen in New Orleans with a farmhouse sink, raised-panel cabinets, dark wood cabinets, granite benchtops, beige splashback, porcelain splashback, stainless steel appliances, medium hardwood floors and multiple islands.
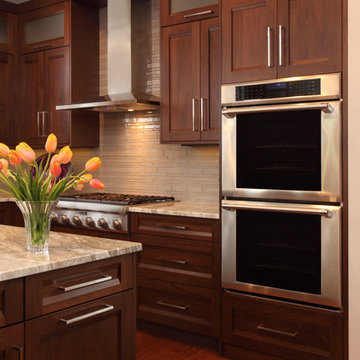
Transitional / Contemporary Stained Walnut Frameless Cabinetry, Quartzite Countertops, Waterfall Island with Prep Sink, Wide Plank White Oak Flooring, Thermador Appliances, Gas Cooktop, Double Ovens
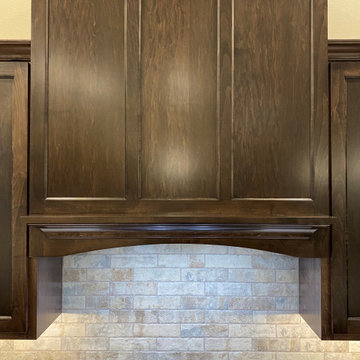
Maple wood stained a dark, rich custom blend creates a dramatic style with light tops & a warm back splash. Triple flat panel hood with a simple mantle houses the hood vent.
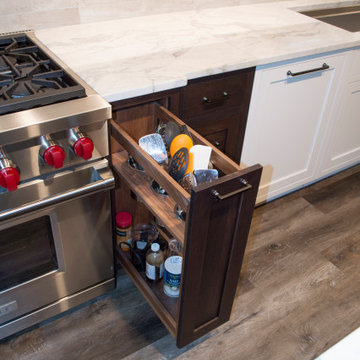
Pull out upright drawer keeps utensils organized and easy to see vs shuffling through a regular utensil drawer.
This is an example of a small transitional galley separate kitchen in Cleveland with an undermount sink, shaker cabinets, dark wood cabinets, marble benchtops, white splashback, porcelain splashback, stainless steel appliances, medium hardwood floors, with island, brown floor and white benchtop.
This is an example of a small transitional galley separate kitchen in Cleveland with an undermount sink, shaker cabinets, dark wood cabinets, marble benchtops, white splashback, porcelain splashback, stainless steel appliances, medium hardwood floors, with island, brown floor and white benchtop.
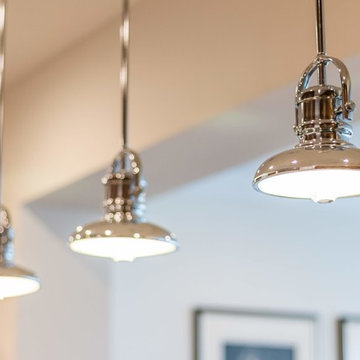
Custom kitchen. More photos on our blog: http://www.habitardesign.com/this-beautiful-chicago-home-renovation-will-make-your-jaw-drop/
-Kitchen Cabinetry - custom, Full-overlay simple shaker doors with slab drawer fronts, Stained Cherry/ Alder wood.
-Bar Refrigerator - Whirlpool WRF560SEY stainless steel 30in
-Cooktop - 36” gas, Thermadoor 6 burner
-Exhaust hood - stainless steel, Professional Series 42" Deep Wall Hood - PH42G
-Refrigerator - Thermador 48 inch Flat Panel
-Oven - 30” double conv wall oven, stainless steel
-Microwave - GE Profile Countertop Microwave 1.1 Cu Ft, stainless steel
-Dishwasher - 24 inch width Pro Handle, stainless steel
-Countertop - Crestola stone
-Backsplash tile - Metro Lantern Matte White 9-3/4 in. x 10-1/4 in. x 6 mm Porcelain Mosaic Tile
-Lighting - Possini Euro Camerino 8" Wide Chrome LED Mini Pendant #8G515
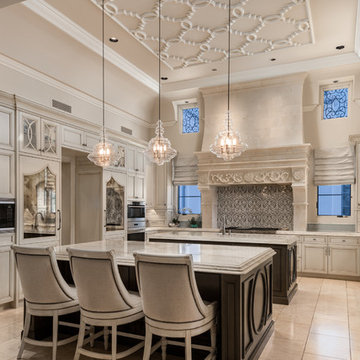
World Renowned Interior Design Firm Fratantoni Interior Designers created these beautiful home designs! They design homes for families all over the world in any size and style. They also have in-house Architecture Firm Fratantoni Design and world class Luxury Home Building Firm Fratantoni Luxury Estates! Hire one or all three companies to design, build and or remodel your home!
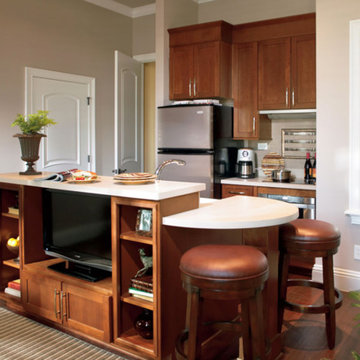
This is an example of a small traditional galley open plan kitchen in Milwaukee with shaker cabinets, dark wood cabinets, quartz benchtops, beige splashback, porcelain splashback, stainless steel appliances, dark hardwood floors and with island.
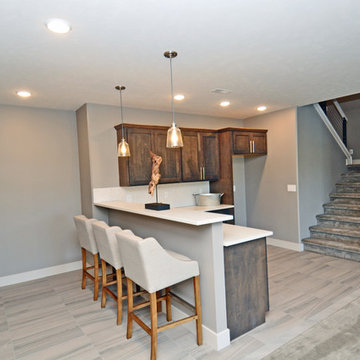
Basement Bar
Photo of a mid-sized traditional l-shaped open plan kitchen in Other with an undermount sink, shaker cabinets, dark wood cabinets, quartz benchtops, white splashback, porcelain splashback, stainless steel appliances, vinyl floors and a peninsula.
Photo of a mid-sized traditional l-shaped open plan kitchen in Other with an undermount sink, shaker cabinets, dark wood cabinets, quartz benchtops, white splashback, porcelain splashback, stainless steel appliances, vinyl floors and a peninsula.
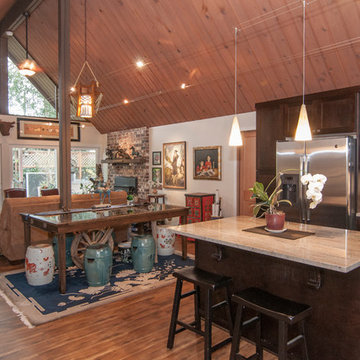
This cozy cabin-style home features laminate wood flooring, a car decking ceiling, and kable lights.
Photography: Dawn Fast AKBD, R4 Construction
This is an example of a small country kitchen in Seattle with shaker cabinets, dark wood cabinets, granite benchtops, beige splashback, porcelain splashback, stainless steel appliances and with island.
This is an example of a small country kitchen in Seattle with shaker cabinets, dark wood cabinets, granite benchtops, beige splashback, porcelain splashback, stainless steel appliances and with island.
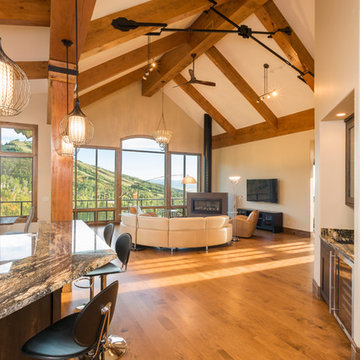
Mountain Contemporary, Steamboat Springs Colorado
Photo Credit: Tim Murphy of timmurphyphotography.com
Inspiration for a mid-sized country l-shaped open plan kitchen in Denver with an undermount sink, shaker cabinets, dark wood cabinets, granite benchtops, beige splashback, porcelain splashback, stainless steel appliances, dark hardwood floors, with island and brown floor.
Inspiration for a mid-sized country l-shaped open plan kitchen in Denver with an undermount sink, shaker cabinets, dark wood cabinets, granite benchtops, beige splashback, porcelain splashback, stainless steel appliances, dark hardwood floors, with island and brown floor.
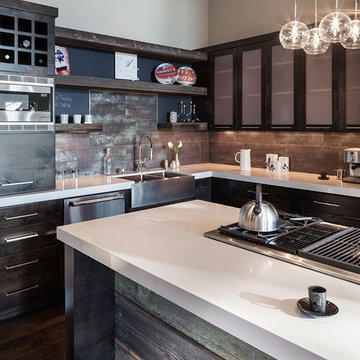
2012 KuDa Photography
Large contemporary l-shaped eat-in kitchen in Portland with stainless steel appliances, a farmhouse sink, quartz benchtops, flat-panel cabinets, dark wood cabinets, metallic splashback, porcelain splashback, dark hardwood floors and with island.
Large contemporary l-shaped eat-in kitchen in Portland with stainless steel appliances, a farmhouse sink, quartz benchtops, flat-panel cabinets, dark wood cabinets, metallic splashback, porcelain splashback, dark hardwood floors and with island.
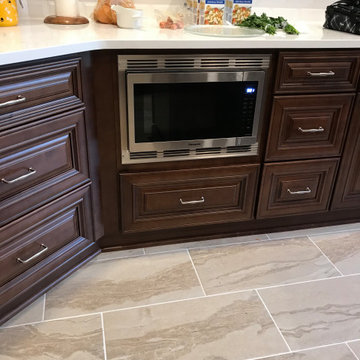
Traditional Kitchen Remodel with New Dark Wood Cabinets, Granite Countertops, and Hardwood Flooring.
Mid-sized traditional u-shaped eat-in kitchen in Other with a double-bowl sink, raised-panel cabinets, dark wood cabinets, quartz benchtops, white splashback, porcelain splashback, stainless steel appliances, porcelain floors, with island, beige floor and white benchtop.
Mid-sized traditional u-shaped eat-in kitchen in Other with a double-bowl sink, raised-panel cabinets, dark wood cabinets, quartz benchtops, white splashback, porcelain splashback, stainless steel appliances, porcelain floors, with island, beige floor and white benchtop.
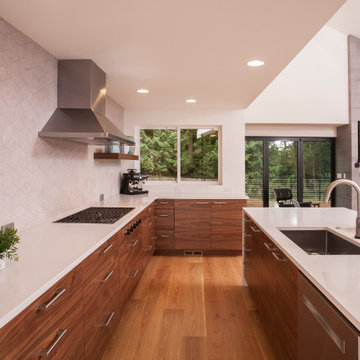
The Kitchen has slab walnut cabinets and an eye catching waterfall island. Paired with the geometric back-splash and organic wood finishes, the kitchen an important design aspect of this home.
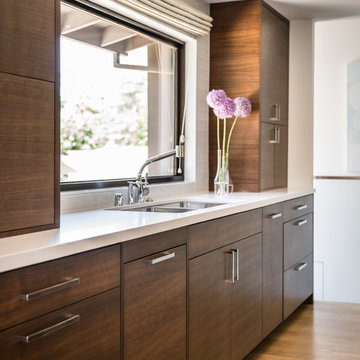
Inspiration for a mid-sized contemporary galley eat-in kitchen in San Francisco with an undermount sink, flat-panel cabinets, dark wood cabinets, solid surface benchtops, white splashback, porcelain splashback, stainless steel appliances, medium hardwood floors, with island, brown floor and white benchtop.
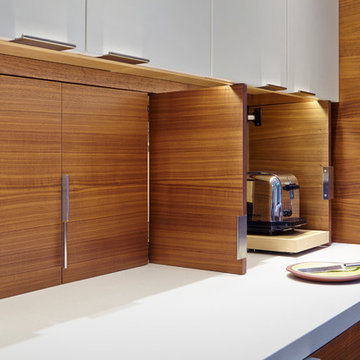
Originally a nearly three-story tall 1920’s European-styled home was turned into a modern villa for work and home. A series of low concrete retaining wall planters and steps gradually takes you up to the second level entry, grounding or anchoring the house into the site, as does a new wrap around veranda and trellis. Large eave overhangs on the upper roof were designed to give the home presence and were accented with a Mid-century orange color. The new master bedroom addition white box creates a better sense of entry and opens to the wrap around veranda at the opposite side. Inside the owners live on the lower floor and work on the upper floor with the garage basement for storage, archives and a ceramics studio. New windows and open spaces were created for the graphic designer owners; displaying their mid-century modern furnishings collection.
A lot of effort went into attempting to lower the house visually by bringing the ground plane higher with the concrete retaining wall planters, steps, wrap around veranda and trellis, and the prominent roof with exaggerated overhangs. That the eaves were painted orange is a cool reflection of the owner’s Dutch heritage. Budget was a driver for the project and it was determined that the footprint of the home should have minimal extensions and that the new windows remain in the same relative locations as the old ones. Wall removal was utilized versus moving and building new walls where possible.
Photo Credit: John Sutton Photography.
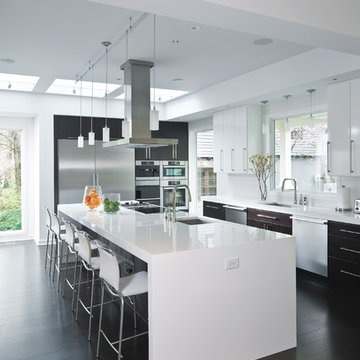
Photography ©2012 Tony Valainis
This is an example of a contemporary u-shaped open plan kitchen in Indianapolis with an undermount sink, flat-panel cabinets, dark wood cabinets, quartz benchtops, white splashback, porcelain splashback, stainless steel appliances and dark hardwood floors.
This is an example of a contemporary u-shaped open plan kitchen in Indianapolis with an undermount sink, flat-panel cabinets, dark wood cabinets, quartz benchtops, white splashback, porcelain splashback, stainless steel appliances and dark hardwood floors.
Kitchen with Dark Wood Cabinets and Porcelain Splashback Design Ideas
7