Kitchen with Dark Wood Cabinets and Slate Splashback Design Ideas
Refine by:
Budget
Sort by:Popular Today
41 - 60 of 186 photos
Item 1 of 3
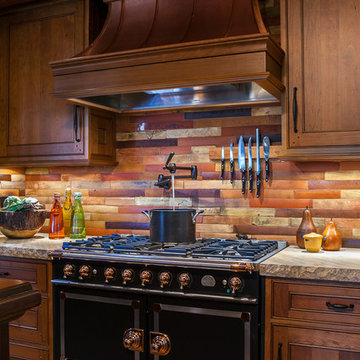
This is an example of a mid-sized country galley kitchen in San Francisco with shaker cabinets, dark wood cabinets, granite benchtops, slate splashback, dark hardwood floors and with island.
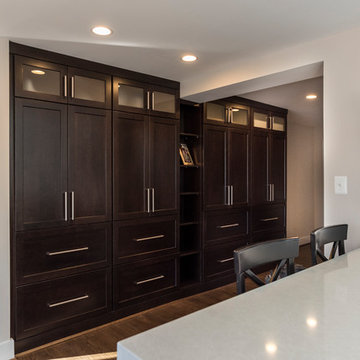
Major kitchen Renovation in Mclean, VA
Photo Credit: Felicia Evans
Large transitional u-shaped kitchen pantry in DC Metro with an undermount sink, shaker cabinets, dark wood cabinets, quartz benchtops, multi-coloured splashback, slate splashback, stainless steel appliances, medium hardwood floors and multiple islands.
Large transitional u-shaped kitchen pantry in DC Metro with an undermount sink, shaker cabinets, dark wood cabinets, quartz benchtops, multi-coloured splashback, slate splashback, stainless steel appliances, medium hardwood floors and multiple islands.
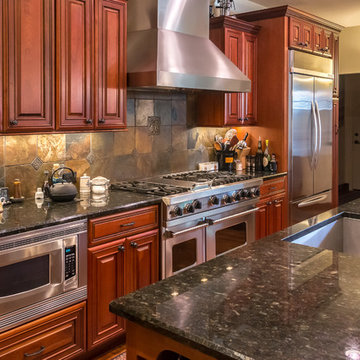
This couple is serious about cooking. The home was not old, but when they purchased it, they wanted to seriously upgrade the kitchen, convert a closet to a wine storage room and add a bedroom and bathroom to the unfinished upstairs area, and convert a deck to a screened porch. We complied on all fronts.
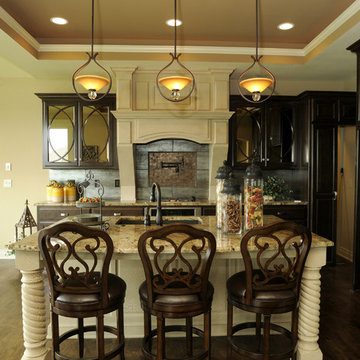
Design ideas for a mid-sized traditional u-shaped open plan kitchen in Kansas City with an undermount sink, glass-front cabinets, dark wood cabinets, granite benchtops, grey splashback, slate splashback, stainless steel appliances, dark hardwood floors, with island and blue floor.
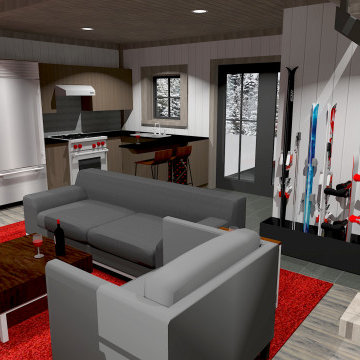
small kitchen in a compact ski cabin
Design ideas for a small transitional u-shaped eat-in kitchen in Boston with a double-bowl sink, flat-panel cabinets, dark wood cabinets, soapstone benchtops, grey splashback, slate splashback, stainless steel appliances, limestone floors, a peninsula, grey floor and black benchtop.
Design ideas for a small transitional u-shaped eat-in kitchen in Boston with a double-bowl sink, flat-panel cabinets, dark wood cabinets, soapstone benchtops, grey splashback, slate splashback, stainless steel appliances, limestone floors, a peninsula, grey floor and black benchtop.
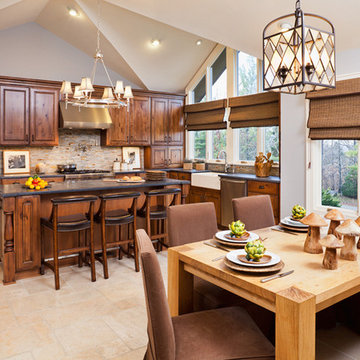
the wife of this home is an expert cook so together we designed a professional kitchen that would allow friends and family to be with her while she prepares. the rustic raised panel cabinetry is walnut stained while the butler's pantry beyond is ivory painted. the floors are random size travertine.
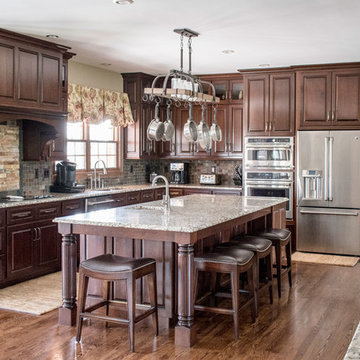
Another aspect of this Family Home Update involved gutting the Kitchen, making the layout more efficient, expanding the island, updating the custom cabinets and taking them all the way to the ceiling, and installing new appliances, countertops, backsplash and fixtures. The newly refinished floors look amazing against the new rich wood cabinet stain. The slate and ledge-stone backsplash brings the outdoors in. The island provides lots of prep space and is large enough to accommodate 4 leather saddle seat barstools.
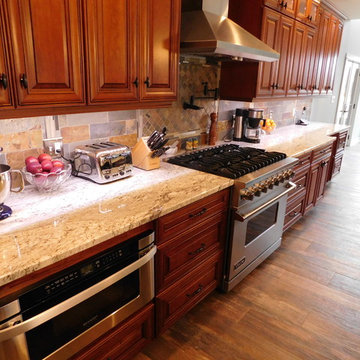
Solomon Home
Photos: Christiana Gianzanti, Arley Wholesale
This is an example of a large traditional single-wall open plan kitchen in New York with an undermount sink, raised-panel cabinets, dark wood cabinets, granite benchtops, multi-coloured splashback, slate splashback, stainless steel appliances, dark hardwood floors, with island, brown floor and beige benchtop.
This is an example of a large traditional single-wall open plan kitchen in New York with an undermount sink, raised-panel cabinets, dark wood cabinets, granite benchtops, multi-coloured splashback, slate splashback, stainless steel appliances, dark hardwood floors, with island, brown floor and beige benchtop.
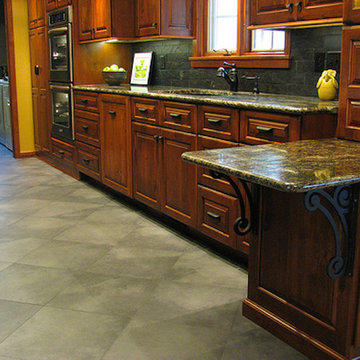
Inspiration for a mid-sized traditional single-wall eat-in kitchen in Wichita with raised-panel cabinets, dark wood cabinets, granite benchtops, no island, an undermount sink, black splashback, slate splashback and black appliances.
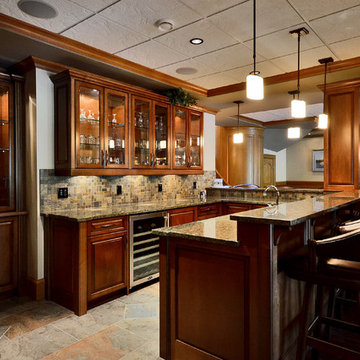
Photo of a mid-sized arts and crafts u-shaped open plan kitchen in Vancouver with glass-front cabinets, dark wood cabinets, granite benchtops, multi-coloured splashback, slate splashback, stainless steel appliances, slate floors, a peninsula and multi-coloured floor.
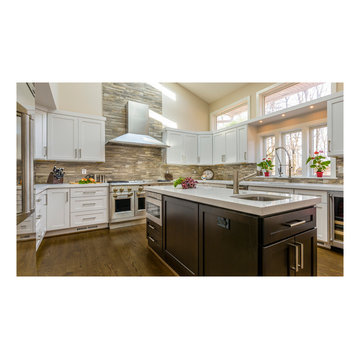
Kitchen, pantry, mud, Laundry room
Photo of a large transitional u-shaped kitchen pantry in DC Metro with an undermount sink, shaker cabinets, dark wood cabinets, quartz benchtops, multi-coloured splashback, slate splashback, stainless steel appliances, medium hardwood floors and multiple islands.
Photo of a large transitional u-shaped kitchen pantry in DC Metro with an undermount sink, shaker cabinets, dark wood cabinets, quartz benchtops, multi-coloured splashback, slate splashback, stainless steel appliances, medium hardwood floors and multiple islands.
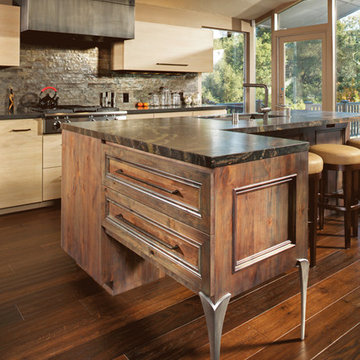
Natural finishes, including hard wood plank flooring, wood beams, honed granite countertops and warm custom cabinetry, brought the outdoors inside with a color palette found in the home's riverfront surroundings.
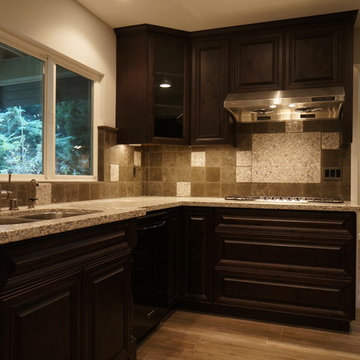
Corona Del Mar residents can rightfully claim fantastic quality and ambiance while accommodating culinary needs in their "New Kitchen Design."
For this Corona Del Mar Kitchen Design, retro fit windows and custom casings were put in for a "Cape Cod look." The kitchen was aligned with Custom Cabinets in a Chocolate Pearl Finish, and new shaker style doors were installed. The upgraded Can Lighting on the Caesar Lime Stone and slate back splash accent the beautiful Quartz counter tops. The walls are lined with Chair rail molding and two tone paint. To add some warmth and further accent the Cape Cod Style throughout the kitchen, we installed "Wood Look Alike" ceramic tile flooring throughout.
This Corona Del Mar Kitchen Design was a an Epic success! The Client was ecstatic with her new remodel in Orange County..
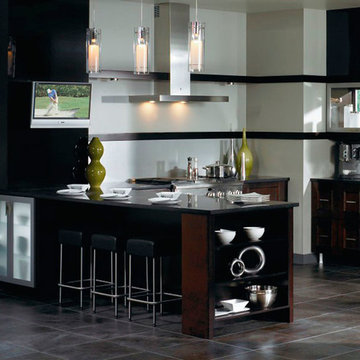
kitchen Craft
Mid-sized contemporary u-shaped eat-in kitchen in Toronto with an undermount sink, recessed-panel cabinets, dark wood cabinets, granite benchtops, grey splashback, slate splashback, stainless steel appliances, slate floors, with island and multi-coloured floor.
Mid-sized contemporary u-shaped eat-in kitchen in Toronto with an undermount sink, recessed-panel cabinets, dark wood cabinets, granite benchtops, grey splashback, slate splashback, stainless steel appliances, slate floors, with island and multi-coloured floor.
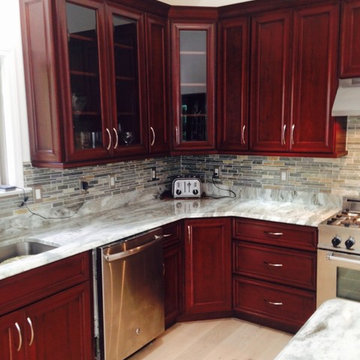
Photo of a large traditional l-shaped eat-in kitchen in New York with an undermount sink, recessed-panel cabinets, dark wood cabinets, quartzite benchtops, multi-coloured splashback, slate splashback, stainless steel appliances, light hardwood floors, with island, beige floor and multi-coloured benchtop.
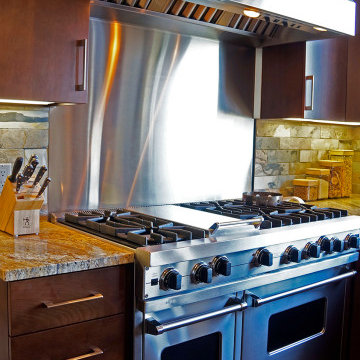
Design ideas for a large arts and crafts u-shaped eat-in kitchen in Seattle with an undermount sink, flat-panel cabinets, dark wood cabinets, granite benchtops, brown splashback, slate splashback, stainless steel appliances, slate floors, with island, grey floor and brown benchtop.
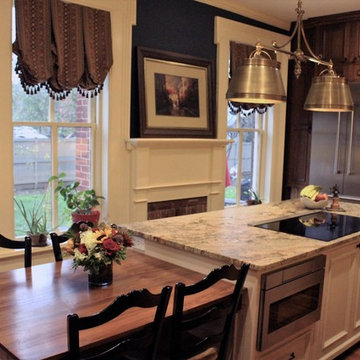
Mid-sized traditional galley separate kitchen in DC Metro with a farmhouse sink, flat-panel cabinets, dark wood cabinets, granite benchtops, slate splashback, stainless steel appliances, medium hardwood floors, with island, brown floor and beige benchtop.
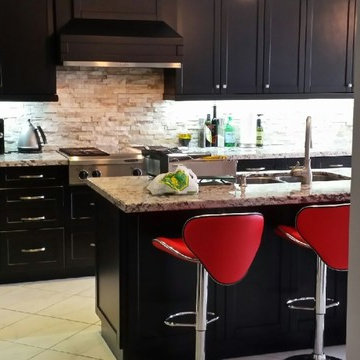
New kitchen cabinets with doors & handles, New backsplash Installed, New marble counter top, New sink installation and New floor tiles throughout the entire kitchen.
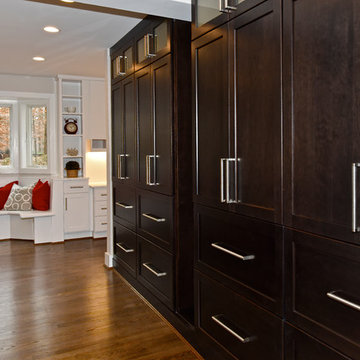
Kitchen, pantry, mud, Laundry room
Design ideas for a large transitional u-shaped kitchen pantry in DC Metro with an undermount sink, shaker cabinets, dark wood cabinets, quartz benchtops, multi-coloured splashback, slate splashback, stainless steel appliances, medium hardwood floors and multiple islands.
Design ideas for a large transitional u-shaped kitchen pantry in DC Metro with an undermount sink, shaker cabinets, dark wood cabinets, quartz benchtops, multi-coloured splashback, slate splashback, stainless steel appliances, medium hardwood floors and multiple islands.
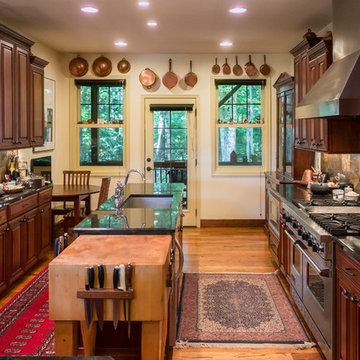
This couple is serious about cooking. The home was not old, but when they purchased it, they wanted to seriously upgrade the kitchen, convert a closet to a wine storage room and add a bedroom and bathroom to the unfinished upstairs area, and convert a deck to a screened porch. We complied on all fronts.
Kitchen with Dark Wood Cabinets and Slate Splashback Design Ideas
3