Kitchen with Dark Wood Cabinets Design Ideas
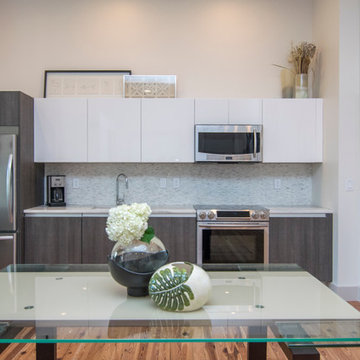
Inspiration for a small contemporary single-wall open plan kitchen in Tampa with flat-panel cabinets, stainless steel appliances, medium hardwood floors, dark wood cabinets, an undermount sink, quartzite benchtops, multi-coloured splashback, mosaic tile splashback and no island.
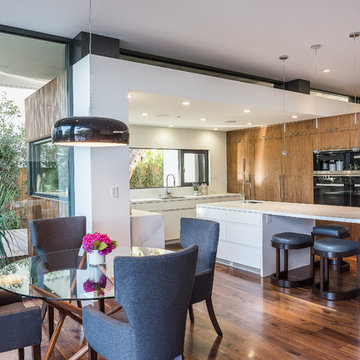
Todd Goodman
Photo of a mid-sized modern u-shaped kitchen in Los Angeles with a single-bowl sink, flat-panel cabinets, dark wood cabinets, marble benchtops, white splashback, stone slab splashback, panelled appliances, dark hardwood floors and with island.
Photo of a mid-sized modern u-shaped kitchen in Los Angeles with a single-bowl sink, flat-panel cabinets, dark wood cabinets, marble benchtops, white splashback, stone slab splashback, panelled appliances, dark hardwood floors and with island.
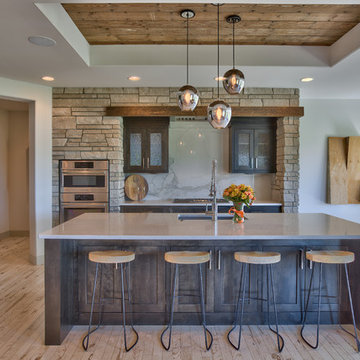
Amoura Productions
Inspiration for a mid-sized transitional u-shaped eat-in kitchen in Omaha with a single-bowl sink, recessed-panel cabinets, dark wood cabinets, white splashback, stainless steel appliances, with island and stone slab splashback.
Inspiration for a mid-sized transitional u-shaped eat-in kitchen in Omaha with a single-bowl sink, recessed-panel cabinets, dark wood cabinets, white splashback, stainless steel appliances, with island and stone slab splashback.
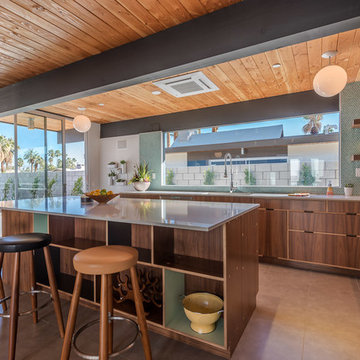
Kitchen cabinetry in the ATH-7 Desert Eichler.
Photo: Agostino Creative
This is an example of a mid-sized midcentury l-shaped eat-in kitchen in Los Angeles with an undermount sink, flat-panel cabinets, dark wood cabinets, quartzite benchtops, green splashback, ceramic splashback, stainless steel appliances, concrete floors and with island.
This is an example of a mid-sized midcentury l-shaped eat-in kitchen in Los Angeles with an undermount sink, flat-panel cabinets, dark wood cabinets, quartzite benchtops, green splashback, ceramic splashback, stainless steel appliances, concrete floors and with island.
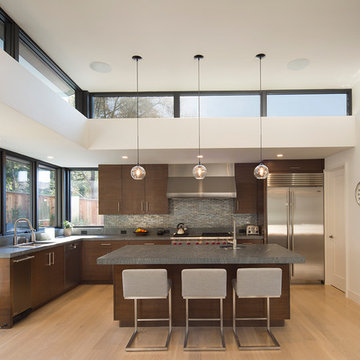
Paul Dyer
Design ideas for a large contemporary l-shaped separate kitchen in San Francisco with an undermount sink, flat-panel cabinets, dark wood cabinets, grey splashback, metal splashback, stainless steel appliances, with island, soapstone benchtops, light hardwood floors and grey benchtop.
Design ideas for a large contemporary l-shaped separate kitchen in San Francisco with an undermount sink, flat-panel cabinets, dark wood cabinets, grey splashback, metal splashback, stainless steel appliances, with island, soapstone benchtops, light hardwood floors and grey benchtop.
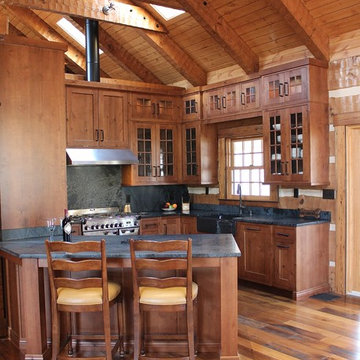
Missy Clifton
Photo of a large country u-shaped eat-in kitchen in Other with a farmhouse sink, glass-front cabinets, dark wood cabinets, granite benchtops, black splashback, stone slab splashback, stainless steel appliances, medium hardwood floors and a peninsula.
Photo of a large country u-shaped eat-in kitchen in Other with a farmhouse sink, glass-front cabinets, dark wood cabinets, granite benchtops, black splashback, stone slab splashback, stainless steel appliances, medium hardwood floors and a peninsula.
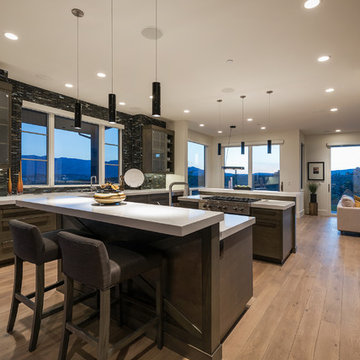
Design ideas for a mid-sized contemporary u-shaped open plan kitchen in Salt Lake City with an undermount sink, flat-panel cabinets, dark wood cabinets, quartzite benchtops, black splashback, glass tile splashback, stainless steel appliances, light hardwood floors and multiple islands.
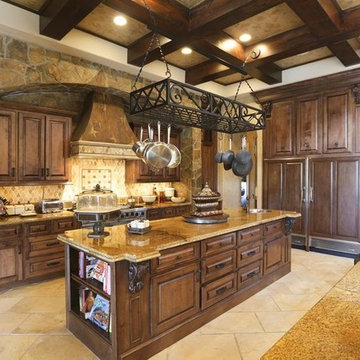
This is an example of a large mediterranean u-shaped kitchen in San Diego with a farmhouse sink, raised-panel cabinets, with island, granite benchtops, beige splashback, panelled appliances, dark wood cabinets, stone tile splashback, limestone floors and beige floor.
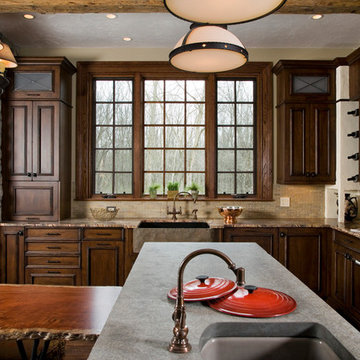
Photo by Linda Oyama Bryan.
Cabinetry by Wood-Mode/Brookhaven.
Photo of a country eat-in kitchen in Chicago with a farmhouse sink, dark wood cabinets, beige splashback, stainless steel appliances and with island.
Photo of a country eat-in kitchen in Chicago with a farmhouse sink, dark wood cabinets, beige splashback, stainless steel appliances and with island.
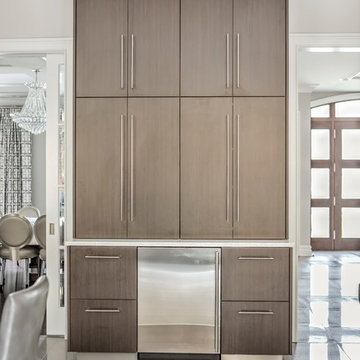
Absolutely stunning warm wood contemporary kitchen featuring full mirrored tile back splash focal point.
Expansive layout with loads of pantry storage and counter top work space. Separate hidden breakfast bar and dinette server.
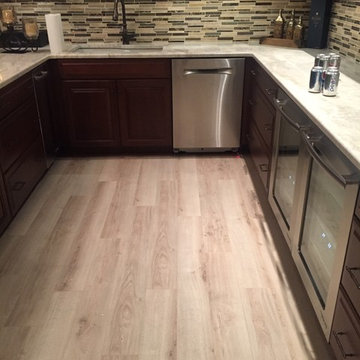
This is an example of a mid-sized traditional u-shaped separate kitchen in New York with an undermount sink, shaker cabinets, dark wood cabinets, multi-coloured splashback, matchstick tile splashback, stainless steel appliances and light hardwood floors.
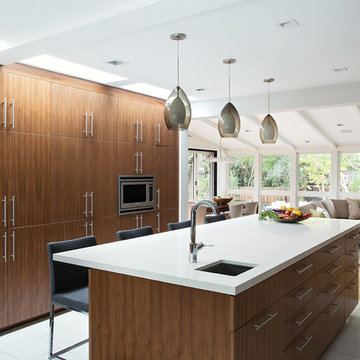
The owners of this property had been away from the Bay Area for many years, and looked forward to returning to an elegant mid-century modern house. The one they bought was anything but that. Faced with a “remuddled” kitchen from one decade, a haphazard bedroom / family room addition from another, and an otherwise disjointed and generally run-down mid-century modern house, the owners asked Klopf Architecture and Envision Landscape Studio to re-imagine this house and property as a unified, flowing, sophisticated, warm, modern indoor / outdoor living space for a family of five.
Opening up the spaces internally and from inside to out was the first order of business. The formerly disjointed eat-in kitchen with 7 foot high ceilings were opened up to the living room, re-oriented, and replaced with a spacious cook's kitchen complete with a row of skylights bringing light into the space. Adjacent the living room wall was completely opened up with La Cantina folding door system, connecting the interior living space to a new wood deck that acts as a continuation of the wood floor. People can flow from kitchen to the living / dining room and the deck seamlessly, making the main entertainment space feel at once unified and complete, and at the same time open and limitless.
Klopf opened up the bedroom with a large sliding panel, and turned what was once a large walk-in closet into an office area, again with a large sliding panel. The master bathroom has high windows all along one wall to bring in light, and a large wet room area for the shower and tub. The dark, solid roof structure over the patio was replaced with an open trellis that allows plenty of light, brightening the new deck area as well as the interior of the house.
All the materials of the house were replaced, apart from the framing and the ceiling boards. This allowed Klopf to unify the materials from space to space, running the same wood flooring throughout, using the same paint colors, and generally creating a consistent look from room to room. Located in Lafayette, CA this remodeled single-family house is 3,363 square foot, 4 bedroom, and 3.5 bathroom.
Klopf Architecture Project Team: John Klopf, AIA, Jackie Detamore, and Jeffrey Prose
Landscape Design: Envision Landscape Studio
Structural Engineer: Brian Dotson Consulting Engineers
Contractor: Kasten Builders
Photography ©2015 Mariko Reed
Staging: The Design Shop
Location: Lafayette, CA
Year completed: 2014
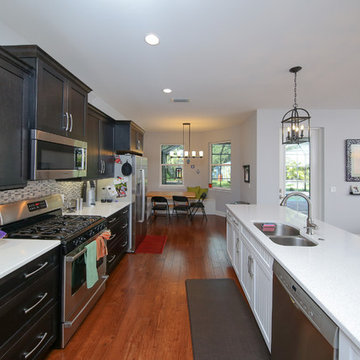
CMS photography
Photo of a mid-sized transitional l-shaped open plan kitchen in Tampa with an undermount sink, recessed-panel cabinets, dark wood cabinets, granite benchtops, multi-coloured splashback, glass tile splashback, stainless steel appliances, medium hardwood floors, with island and brown floor.
Photo of a mid-sized transitional l-shaped open plan kitchen in Tampa with an undermount sink, recessed-panel cabinets, dark wood cabinets, granite benchtops, multi-coloured splashback, glass tile splashback, stainless steel appliances, medium hardwood floors, with island and brown floor.
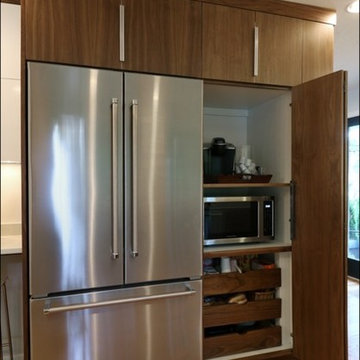
Shannon Butler
Design ideas for a mid-sized modern u-shaped eat-in kitchen in Portland with an undermount sink, flat-panel cabinets, dark wood cabinets, quartz benchtops, white splashback, subway tile splashback, stainless steel appliances, medium hardwood floors and no island.
Design ideas for a mid-sized modern u-shaped eat-in kitchen in Portland with an undermount sink, flat-panel cabinets, dark wood cabinets, quartz benchtops, white splashback, subway tile splashback, stainless steel appliances, medium hardwood floors and no island.
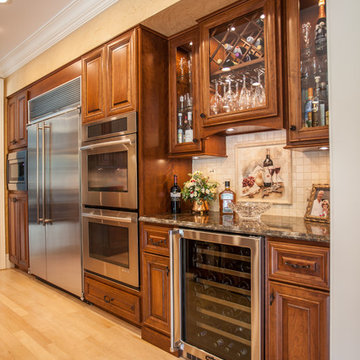
Cherry kitchen stained Sherwin Williams Chestnut with island and built in seating manufactured by Seating Innovations. Saturnia Granite countertops and steps complete the look.
Fairfield, Iowa Traditional Cherry Kitchen Designed by Teresa Huffman
https://jchuffman.com/
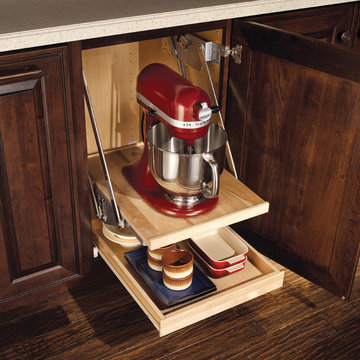
Traditional kitchen in San Francisco with raised-panel cabinets, dark wood cabinets and dark hardwood floors.
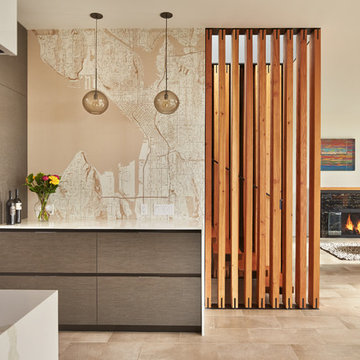
Benjamin Benschnider
Inspiration for a contemporary galley kitchen in Seattle with flat-panel cabinets, dark wood cabinets and stainless steel appliances.
Inspiration for a contemporary galley kitchen in Seattle with flat-panel cabinets, dark wood cabinets and stainless steel appliances.
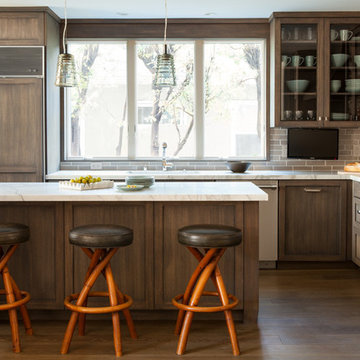
Mid-sized transitional l-shaped separate kitchen in San Francisco with an undermount sink, shaker cabinets, dark wood cabinets, grey splashback, subway tile splashback, stainless steel appliances, dark hardwood floors, with island and marble benchtops.
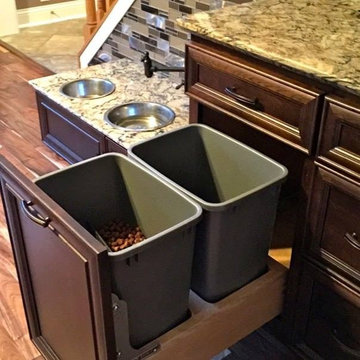
This home has "doggone" good design! This design, by Kendra Roenker of Modern Builders Supply, makes pet care easy for the owners, and luxurious for the dogs. The amenities go way beyond the basics. The faucet is placed above the water bowls—no more toting water from the kitchen sink and leaving a wet trail behind. The beds aren't just beds—they are raised beds with stepping stools. The feeding station holds toys, food, leashes and dog grooming tools—there will be no problems finding necessities. What more could a dog or a dog owner need? Kendra specified StarMark Cabinetry's Viola door style in Cherry finished in a beautiful brown cabinet color called Hazelnut. Job well done Kendra! Modern Builders Supply is a StarMark Cabinetry dealer in Florence, Kentucky.
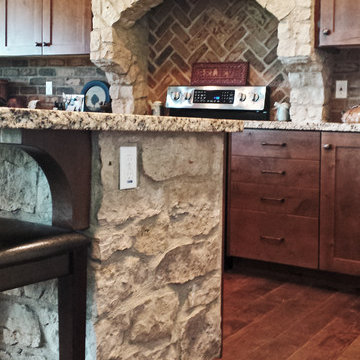
This kitchen features Buechel Stone's Mill Creek Siena on the base of the island and for the beautiful arched range surround. Mill Creek Siena and Mill Creek Cut Stone are incorporated throughout the interior - including an arched entry, fireplace, and gorgeous stone accents and surrounds in the bathroom. Click on the tags to see more at www.buechelstone.com/shoppingcart/products/Mill-Creek-Sie... and/or www.buechelstone.com/shoppingcart/products/Mill-Creek-Nat...
Kitchen with Dark Wood Cabinets Design Ideas
9