Kitchen with Dark Wood Cabinets Design Ideas
Refine by:
Budget
Sort by:Popular Today
141 - 160 of 119,215 photos
Item 1 of 5
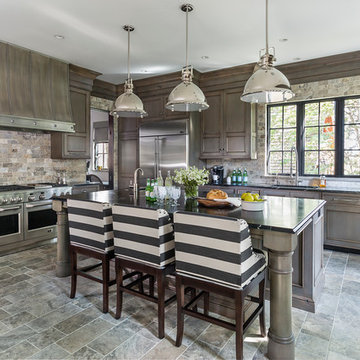
Design ideas for a mid-sized country l-shaped open plan kitchen in Minneapolis with an undermount sink, recessed-panel cabinets, multi-coloured splashback, stainless steel appliances, with island, dark wood cabinets, stone tile splashback, travertine floors and grey floor.
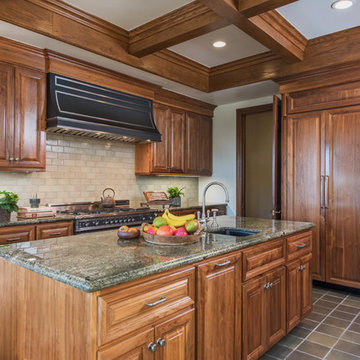
Steven Dewall
Design ideas for a large traditional galley separate kitchen in Los Angeles with an undermount sink, raised-panel cabinets, dark wood cabinets, beige splashback, panelled appliances, with island, granite benchtops, ceramic splashback and porcelain floors.
Design ideas for a large traditional galley separate kitchen in Los Angeles with an undermount sink, raised-panel cabinets, dark wood cabinets, beige splashback, panelled appliances, with island, granite benchtops, ceramic splashback and porcelain floors.
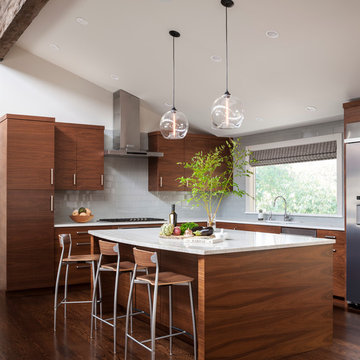
photos: John Granen Photography
Inspiration for an expansive midcentury l-shaped eat-in kitchen in Seattle with an undermount sink, flat-panel cabinets, dark wood cabinets, marble benchtops, grey splashback, glass tile splashback, stainless steel appliances, dark hardwood floors and with island.
Inspiration for an expansive midcentury l-shaped eat-in kitchen in Seattle with an undermount sink, flat-panel cabinets, dark wood cabinets, marble benchtops, grey splashback, glass tile splashback, stainless steel appliances, dark hardwood floors and with island.
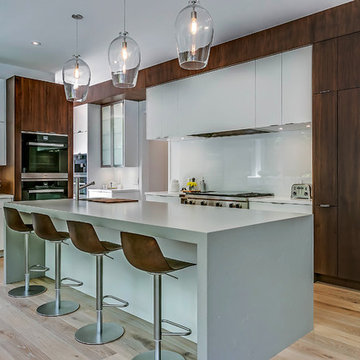
European Frameless Cabinets finished in vertical grain Walnut with satin chrome hardware.
Counter Tops in Pure White Caesarstone with 1 1/2 inch mitred edges.
Island Top with waterfall in 3 inch Sleek Concrete with mitred edges.
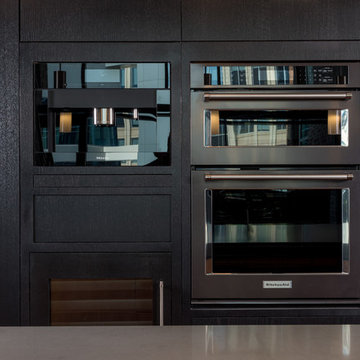
As part of a complete remodel on this McKinney Avenue high rise condo, Edict designed a complete kitchen remodel.
The cabinetry is 100% custom designed, no off the shelf or RTA cabinetry here. Made from rift cut white oak, the lighter cabinets have a clear coat natural finish and the darker cabinets are stained in an ebony finish giving a great sense of contrast and interest to this kitchen. The kitchen is packed with high end appliances including a Miele built in coffee machine, a wine fridge, Miele integrated hood and Miele gas cooktop as well as a deep single stainless steel sink, an integrated trash compactor and new integrated SubZero refrigerator.
The kitchen's lighting has cable lighting for the main source of light which pulls in the industrial feel of the loft's exposed beams and ductwork, a new custom lightbox suspended above the new island with integrated LED cans and 3 pendants to light it. Also, above the ceiling panel, above the cabinets, under the cabinets and the toe kicks all have integrated LED lighting - all lighting is dimmable giving the most diverse options for a lighting solution.
All of the cabinetry doors and drawers have Blum hardware and most are without handles for the most seamless look possible. Instead, one presses the drawers and cabinets and they pop open and close with soft close drawers. There is abundant deep drawer storage for easier access in the new island as well as under the cooktop and sink. The countertops are Quartz.
Donovan Lord: Designer
Michael Hunter: Photographer
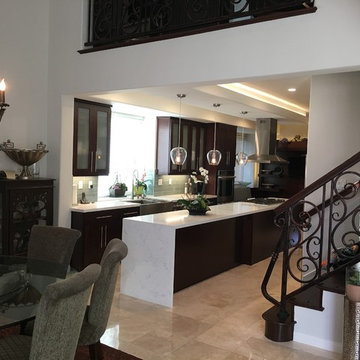
This is an example of a mid-sized transitional l-shaped eat-in kitchen in Orange County with a farmhouse sink, glass-front cabinets, dark wood cabinets, marble benchtops, grey splashback, glass tile splashback, panelled appliances, travertine floors and with island.
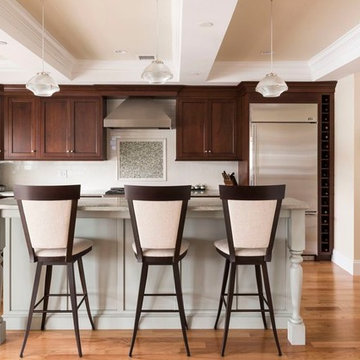
Mid-sized transitional l-shaped eat-in kitchen in New York with an undermount sink, shaker cabinets, dark wood cabinets, granite benchtops, white splashback, porcelain splashback, stainless steel appliances, medium hardwood floors and with island.
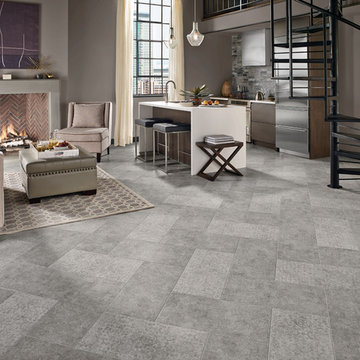
Inspiration for a mid-sized transitional galley open plan kitchen in San Francisco with an undermount sink, flat-panel cabinets, dark wood cabinets, solid surface benchtops, grey splashback, stone tile splashback, stainless steel appliances, travertine floors and with island.
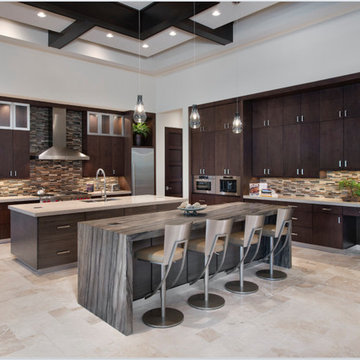
Design ideas for a large contemporary l-shaped eat-in kitchen in Miami with an undermount sink, flat-panel cabinets, dark wood cabinets, multi-coloured splashback, matchstick tile splashback, stainless steel appliances, multiple islands, quartzite benchtops, travertine floors and beige floor.
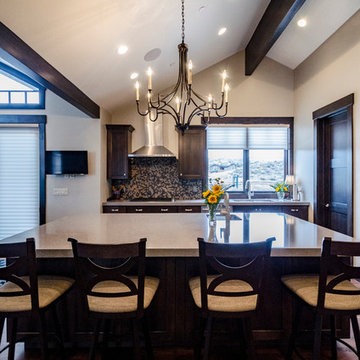
Michalene Homme
This is an example of a large country l-shaped eat-in kitchen in Salt Lake City with an undermount sink, shaker cabinets, dark wood cabinets, quartzite benchtops, multi-coloured splashback, mosaic tile splashback, stainless steel appliances, dark hardwood floors and with island.
This is an example of a large country l-shaped eat-in kitchen in Salt Lake City with an undermount sink, shaker cabinets, dark wood cabinets, quartzite benchtops, multi-coloured splashback, mosaic tile splashback, stainless steel appliances, dark hardwood floors and with island.
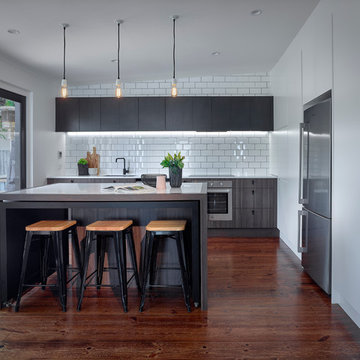
BASE JOINERY: Polytec Melamine, Ravine Cafe Oak & 2pac Polyurethane Lexicon Quarter Strength Satin (Custom) OVERHEAD: 2pac Polyurethane Matt Black (Custom) BENCHTOP: Solid Surface in 'Quasar White' (Staron) SPLASHBACK: NC2400 Gloss Non Rec 200x100 (Italia Ceramics) MIXER TAP: Astra Walker, Icon Kitchen Mixer Matt Black (Routleys) Phil Handforth Architectural Photography
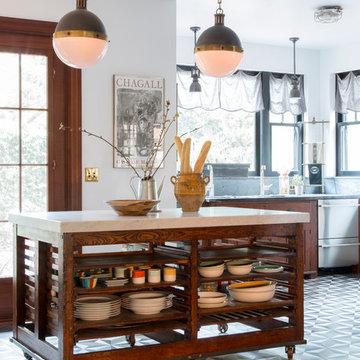
Inspiration for an eclectic kitchen in Los Angeles with dark wood cabinets, stainless steel appliances and with island.
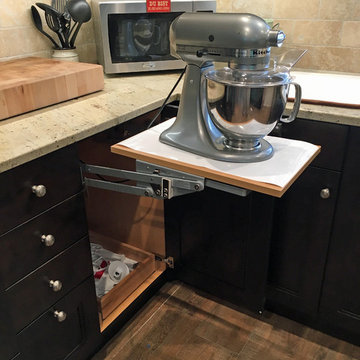
This mixer base provides sturdy support and easy storage of this heavy-duty mixer,along with storage for accessories on the roll-out shelf below.
Design ideas for a mid-sized transitional l-shaped open plan kitchen in Houston with a single-bowl sink, shaker cabinets, dark wood cabinets, granite benchtops, beige splashback, stone tile splashback, stainless steel appliances, porcelain floors, with island and beige floor.
Design ideas for a mid-sized transitional l-shaped open plan kitchen in Houston with a single-bowl sink, shaker cabinets, dark wood cabinets, granite benchtops, beige splashback, stone tile splashback, stainless steel appliances, porcelain floors, with island and beige floor.
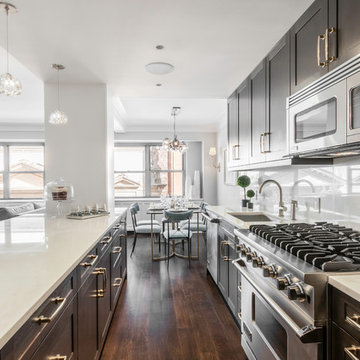
Jon Nissenbaum
Transitional galley open plan kitchen in New York with an undermount sink, shaker cabinets, dark wood cabinets, white splashback, stainless steel appliances, dark hardwood floors and a peninsula.
Transitional galley open plan kitchen in New York with an undermount sink, shaker cabinets, dark wood cabinets, white splashback, stainless steel appliances, dark hardwood floors and a peninsula.
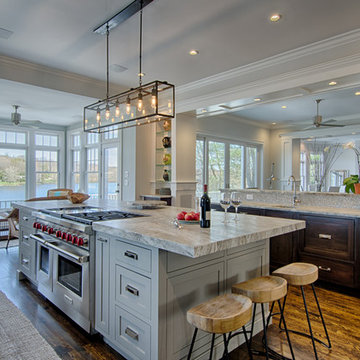
Transitional lake home in Fairfield county CT.
Photography by Jim Fuhrman.
Large transitional u-shaped open plan kitchen in New York with an undermount sink, raised-panel cabinets, dark wood cabinets, quartzite benchtops, grey splashback, glass tile splashback, stainless steel appliances, dark hardwood floors and multiple islands.
Large transitional u-shaped open plan kitchen in New York with an undermount sink, raised-panel cabinets, dark wood cabinets, quartzite benchtops, grey splashback, glass tile splashback, stainless steel appliances, dark hardwood floors and multiple islands.
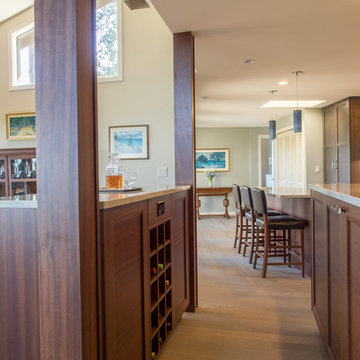
A Sapele buffet with wine storage provides a physcial separation between the kitchen and the dining area while maintaining access to the beautiful view beyond the dining room.
A Kitchen That Works LLC
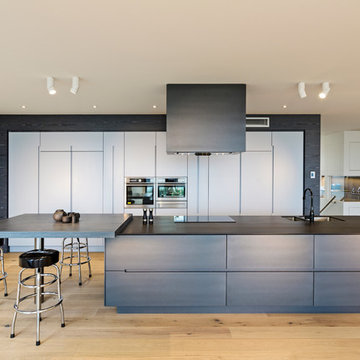
2016 KBDI Award-winning design.
Inspiration for a large contemporary galley eat-in kitchen in Melbourne with a double-bowl sink, flat-panel cabinets, dark wood cabinets, stainless steel appliances, light hardwood floors, with island, quartz benchtops and beige floor.
Inspiration for a large contemporary galley eat-in kitchen in Melbourne with a double-bowl sink, flat-panel cabinets, dark wood cabinets, stainless steel appliances, light hardwood floors, with island, quartz benchtops and beige floor.
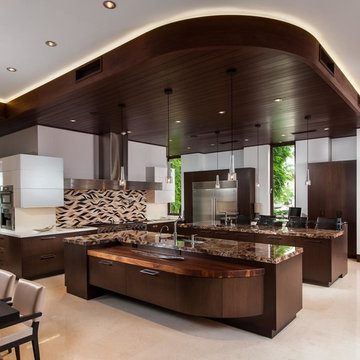
This is an example of an expansive traditional l-shaped eat-in kitchen in Toronto with an undermount sink, flat-panel cabinets, dark wood cabinets, granite benchtops, white splashback, porcelain splashback, stainless steel appliances, ceramic floors and multiple islands.
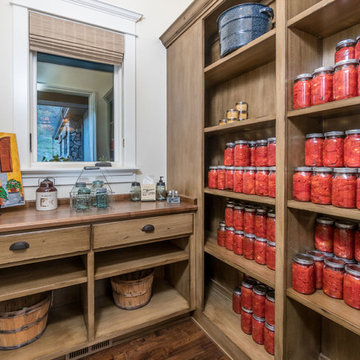
Inspiration for a mid-sized country kitchen pantry in Other with dark wood cabinets, wood benchtops, dark hardwood floors, with island and brown floor.
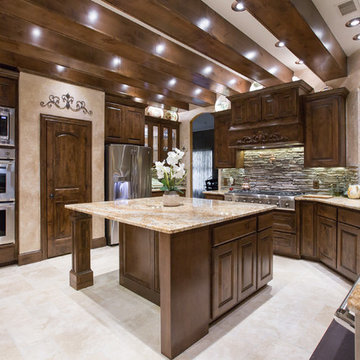
Large country u-shaped open plan kitchen in Dallas with with island, a farmhouse sink, raised-panel cabinets, dark wood cabinets, granite benchtops, brown splashback, stone tile splashback, stainless steel appliances, ceramic floors, beige floor and beige benchtop.
Kitchen with Dark Wood Cabinets Design Ideas
8