Kitchen with Dark Wood Cabinets Design Ideas
Refine by:
Budget
Sort by:Popular Today
1 - 20 of 9,104 photos
Item 1 of 3

Modern kitchen, with dark timber grain joinery, large kitchen island, with walk in pantry that has a barn door. Two sinks and fridges one integrated to service the outdoor BBQ area, lots of bench space plus 3 ovens and a warming drawer

Inspiration for an expansive contemporary galley open plan kitchen in Sydney with flat-panel cabinets, with island, a double-bowl sink, dark wood cabinets, marble benchtops, multi-coloured splashback, glass sheet splashback, stainless steel appliances, medium hardwood floors, brown floor, multi-coloured benchtop and vaulted.

In 2019, Interior designer Alexandra Brown approached Matter to design and make cabinetry for this penthouse apartment. The brief was to create a rich and opulent space, featuring a favoured smoked oak veneer. We looked to the Art Deco inspired features of the building and referenced its curved corners and newly installed aged brass detailing in our design.
We combined the smoked oak veneer with cambia ash cladding in the kitchen and bar areas to complement the green and brown quartzite stone surfaces chosen by Alex perfectly. We then designed custom brass handles, shelving and a large-framed mirror as a centrepiece for the bar, all crafted impeccably by our friends at JN Custom Metal.
Functionality and sustainability were the focus of our design, with hard-wearing charcoal Abet Laminati drawers and door fronts in the kitchen with custom J pull handles, Grass Nova ProScala drawers and Osmo oiled veneer that can be easily reconditioned over time.
Photography by Pablo Veiga

Beautiful Modern Home with Steel Facia, Limestone, Steel Stones, Concrete Floors,modern kitchen
Inspiration for a large modern eat-in kitchen in Denver with a farmhouse sink, flat-panel cabinets, dark wood cabinets, slate splashback, panelled appliances, concrete floors, with island and grey floor.
Inspiration for a large modern eat-in kitchen in Denver with a farmhouse sink, flat-panel cabinets, dark wood cabinets, slate splashback, panelled appliances, concrete floors, with island and grey floor.
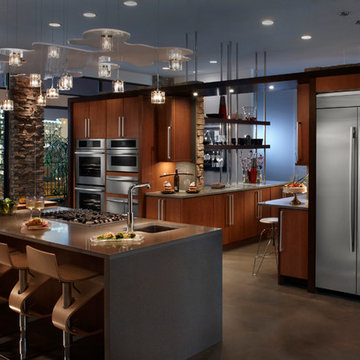
GE appliances answer real-life needs. Define trends. Simplify routines. And upgrade the look and feel of the living space. Through ingenuity and innovation, next generation features are solving real-life needs. With a forward-thinking tradition that spans over 100 years, today’s GE appliances sync perfectly with the modern lifestyle.
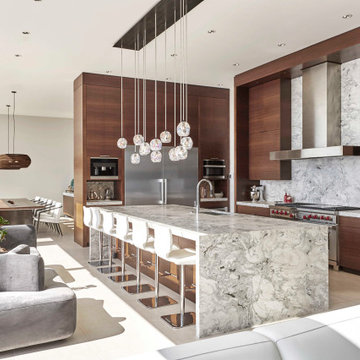
Inspiration for a large contemporary l-shaped eat-in kitchen in Seattle with an undermount sink, flat-panel cabinets, dark wood cabinets, marble benchtops, grey splashback, stone slab splashback, stainless steel appliances, porcelain floors, with island, white floor and grey benchtop.

This is an example of a large midcentury l-shaped eat-in kitchen in Detroit with an undermount sink, flat-panel cabinets, dark wood cabinets, quartzite benchtops, blue splashback, ceramic splashback, panelled appliances, medium hardwood floors, with island, brown floor and white benchtop.
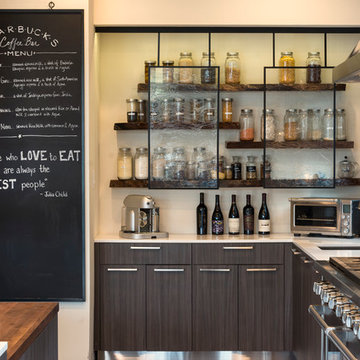
While this new home had an architecturally striking exterior, the home’s interior fell short in terms of true functionality and overall style. The most critical element in this renovation was the kitchen and dining area, which needed careful attention to bring it to the level that suited the home and the homeowners.
As a graduate of Culinary Institute of America, our client wanted a kitchen that “feels like a restaurant, with the warmth of a home kitchen,” where guests can gather over great food, great wine, and truly feel comfortable in the open concept home. Although it follows a typical chef’s galley layout, the unique design solutions and unusual materials set it apart from the typical kitchen design.
Polished countertops, laminated and stainless cabinets fronts, and professional appliances are complemented by the introduction of wood, glass, and blackened metal – materials introduced in the overall design of the house. Unique features include a wall clad in walnut for dangling heavy pots and utensils; a floating, sculptural walnut countertop piece housing an herb garden; an open pantry that serves as a coffee bar and wine station; and a hanging chalkboard that hides a water heater closet and features different coffee offerings available to guests.
The dining area addition, enclosed by windows, continues to vivify the organic elements and brings in ample natural light, enhancing the darker finishes and creating additional warmth.
Photography by Ira Montgomery
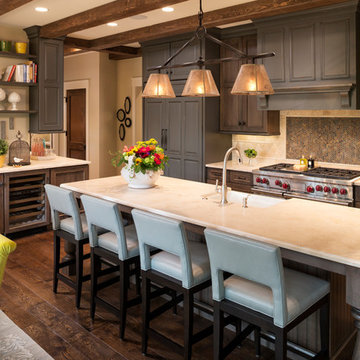
James Kruger, LandMark Photography
Interior Design: Martha O'Hara Interiors
Architect: Sharratt Design & Company
Photo of a large traditional l-shaped open plan kitchen in Minneapolis with a farmhouse sink, beaded inset cabinets, limestone benchtops, beige splashback, stone tile splashback, with island, dark wood cabinets, stainless steel appliances, dark hardwood floors and brown floor.
Photo of a large traditional l-shaped open plan kitchen in Minneapolis with a farmhouse sink, beaded inset cabinets, limestone benchtops, beige splashback, stone tile splashback, with island, dark wood cabinets, stainless steel appliances, dark hardwood floors and brown floor.
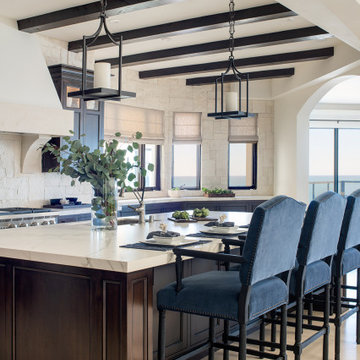
Updated kitchen features split face limestone backsplash, stone/plaster hood, arched doorways, and exposed wood beams.
Design ideas for a large mediterranean galley open plan kitchen in Los Angeles with an undermount sink, recessed-panel cabinets, dark wood cabinets, solid surface benchtops, beige splashback, limestone splashback, panelled appliances, limestone floors, with island, beige floor, beige benchtop and exposed beam.
Design ideas for a large mediterranean galley open plan kitchen in Los Angeles with an undermount sink, recessed-panel cabinets, dark wood cabinets, solid surface benchtops, beige splashback, limestone splashback, panelled appliances, limestone floors, with island, beige floor, beige benchtop and exposed beam.
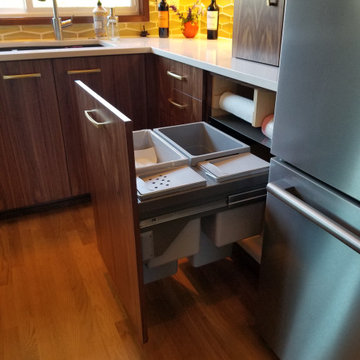
This is an example of a large midcentury u-shaped kitchen in Boise with a double-bowl sink, flat-panel cabinets, dark wood cabinets, quartz benchtops, ceramic splashback, stainless steel appliances, medium hardwood floors, with island and white benchtop.
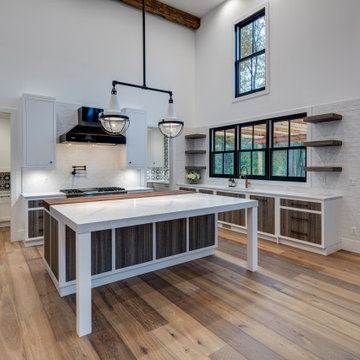
Beautiful kitchen with white and wood cabinets, white and wood countertops and black appliances.
This is an example of an expansive contemporary u-shaped open plan kitchen in Detroit with an undermount sink, flat-panel cabinets, dark wood cabinets, marble benchtops, white splashback, ceramic splashback, black appliances, medium hardwood floors, with island, brown floor and white benchtop.
This is an example of an expansive contemporary u-shaped open plan kitchen in Detroit with an undermount sink, flat-panel cabinets, dark wood cabinets, marble benchtops, white splashback, ceramic splashback, black appliances, medium hardwood floors, with island, brown floor and white benchtop.
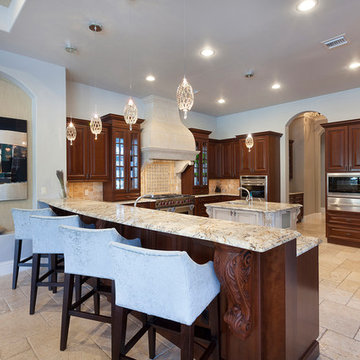
Architectural photography by ibi designs
Expansive mediterranean u-shaped eat-in kitchen in Miami with recessed-panel cabinets, dark wood cabinets, granite benchtops, multi-coloured splashback, stainless steel appliances, travertine floors, a peninsula, beige floor and multi-coloured benchtop.
Expansive mediterranean u-shaped eat-in kitchen in Miami with recessed-panel cabinets, dark wood cabinets, granite benchtops, multi-coloured splashback, stainless steel appliances, travertine floors, a peninsula, beige floor and multi-coloured benchtop.
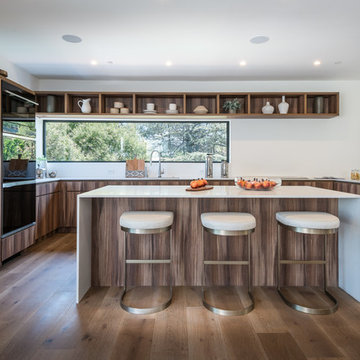
Large contemporary u-shaped open plan kitchen in Los Angeles with an undermount sink, flat-panel cabinets, dark wood cabinets, quartz benchtops, panelled appliances, medium hardwood floors, with island, brown floor and white benchtop.
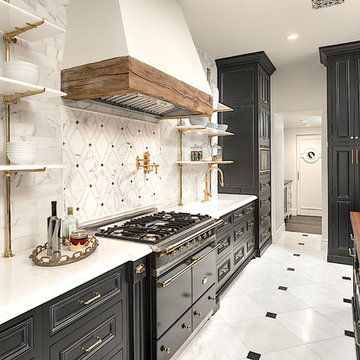
World Renowned Architecture Firm Fratantoni Design created this beautiful home! They design home plans for families all over the world in any size and style. They also have in-house Interior Designer Firm Fratantoni Interior Designers and world class Luxury Home Building Firm Fratantoni Luxury Estates! Hire one or all three companies to design and build and or remodel your home!
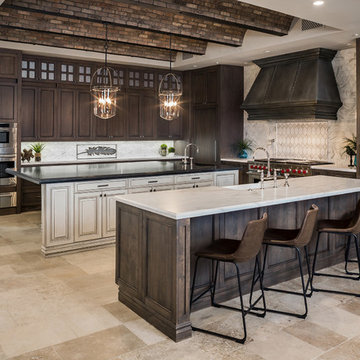
Cantabrica Estates is a private gated community located in North Scottsdale. Spec home available along with build-to-suit and incredible view lots.
For more information contact Vicki Kaplan at Arizona Best Real Estate
Spec Home Built By: LaBlonde Homes
Photography by: Leland Gebhardt
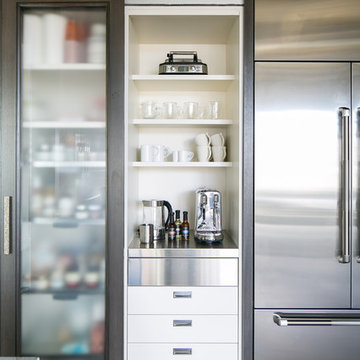
Ryan Garvin Photography, Robeson Design
Mid-sized industrial u-shaped eat-in kitchen in Denver with an undermount sink, glass-front cabinets, dark wood cabinets, quartz benchtops, grey splashback, brick splashback, stainless steel appliances, medium hardwood floors, no island and grey floor.
Mid-sized industrial u-shaped eat-in kitchen in Denver with an undermount sink, glass-front cabinets, dark wood cabinets, quartz benchtops, grey splashback, brick splashback, stainless steel appliances, medium hardwood floors, no island and grey floor.
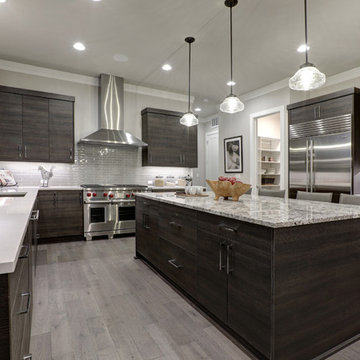
We have years of experience working in houses, high-rise residential condominium buildings, restaurants, offices and build-outs of all commercial spaces in the Chicago-land area.
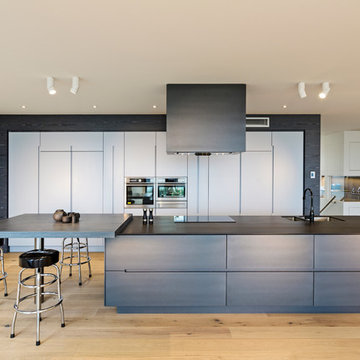
2016 KBDI Award-winning design.
Inspiration for a large contemporary galley eat-in kitchen in Melbourne with a double-bowl sink, flat-panel cabinets, dark wood cabinets, stainless steel appliances, light hardwood floors, with island, quartz benchtops and beige floor.
Inspiration for a large contemporary galley eat-in kitchen in Melbourne with a double-bowl sink, flat-panel cabinets, dark wood cabinets, stainless steel appliances, light hardwood floors, with island, quartz benchtops and beige floor.
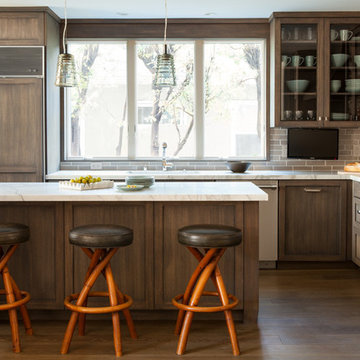
Mid-sized transitional l-shaped separate kitchen in San Francisco with an undermount sink, shaker cabinets, dark wood cabinets, grey splashback, subway tile splashback, stainless steel appliances, dark hardwood floors, with island and marble benchtops.
Kitchen with Dark Wood Cabinets Design Ideas
1