All Backsplash Materials Kitchen with Dark Wood Cabinets Design Ideas
Refine by:
Budget
Sort by:Popular Today
1 - 20 of 83,670 photos
Item 1 of 3

Mid-sized contemporary galley eat-in kitchen in Melbourne with dark wood cabinets, marble benchtops, grey splashback, marble splashback, black appliances, light hardwood floors, with island and grey benchtop.

Modern kitchen, with dark timber grain joinery, large kitchen island, with walk in pantry that has a barn door. Two sinks and fridges one integrated to service the outdoor BBQ area, lots of bench space plus 3 ovens and a warming drawer

Design ideas for a mid-sized contemporary l-shaped eat-in kitchen in Sydney with an undermount sink, dark wood cabinets, quartz benchtops, white splashback, engineered quartz splashback, black appliances, light hardwood floors, with island and white benchtop.

Natural earthy warm tones creating a inviting living space
Inspiration for a contemporary l-shaped kitchen in Melbourne with a drop-in sink, flat-panel cabinets, dark wood cabinets, pink splashback, mosaic tile splashback, black appliances, with island, brown floor and pink benchtop.
Inspiration for a contemporary l-shaped kitchen in Melbourne with a drop-in sink, flat-panel cabinets, dark wood cabinets, pink splashback, mosaic tile splashback, black appliances, with island, brown floor and pink benchtop.

This is an example of a contemporary galley open plan kitchen in Brisbane with a double-bowl sink, flat-panel cabinets, dark wood cabinets, quartz benchtops, window splashback, panelled appliances, medium hardwood floors, with island, brown floor and white benchtop.

In 2019, Interior designer Alexandra Brown approached Matter to design and make cabinetry for this penthouse apartment. The brief was to create a rich and opulent space, featuring a favoured smoked oak veneer. We looked to the Art Deco inspired features of the building and referenced its curved corners and newly installed aged brass detailing in our design.
We combined the smoked oak veneer with cambia ash cladding in the kitchen and bar areas to complement the green and brown quartzite stone surfaces chosen by Alex perfectly. We then designed custom brass handles, shelving and a large-framed mirror as a centrepiece for the bar, all crafted impeccably by our friends at JN Custom Metal.
Functionality and sustainability were the focus of our design, with hard-wearing charcoal Abet Laminati drawers and door fronts in the kitchen with custom J pull handles, Grass Nova ProScala drawers and Osmo oiled veneer that can be easily reconditioned over time.
Photography by Pablo Veiga

Contemporary galley kitchen in Gold Coast - Tweed with an undermount sink, flat-panel cabinets, dark wood cabinets, white splashback, stone slab splashback, dark hardwood floors, a peninsula, brown floor and white benchtop.

Inspiration for an expansive contemporary galley open plan kitchen in Sydney with flat-panel cabinets, with island, a double-bowl sink, dark wood cabinets, marble benchtops, multi-coloured splashback, glass sheet splashback, stainless steel appliances, medium hardwood floors, brown floor, multi-coloured benchtop and vaulted.

Light-filled kitchen and dining.
This is an example of a mid-sized contemporary galley eat-in kitchen in Sydney with an undermount sink, flat-panel cabinets, dark wood cabinets, quartz benchtops, mosaic tile splashback, black appliances, light hardwood floors, with island, grey splashback, beige floor, grey benchtop and wood.
This is an example of a mid-sized contemporary galley eat-in kitchen in Sydney with an undermount sink, flat-panel cabinets, dark wood cabinets, quartz benchtops, mosaic tile splashback, black appliances, light hardwood floors, with island, grey splashback, beige floor, grey benchtop and wood.

Inspiration for a contemporary l-shaped kitchen in Melbourne with an undermount sink, flat-panel cabinets, dark wood cabinets, mirror splashback, medium hardwood floors, with island, brown floor and grey benchtop.
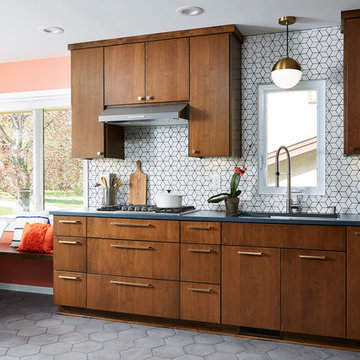
Inspiration for a mid-sized midcentury l-shaped eat-in kitchen in Minneapolis with an undermount sink, flat-panel cabinets, quartz benchtops, white splashback, cement tile splashback, stainless steel appliances, cement tiles, no island, grey floor, black benchtop and dark wood cabinets.
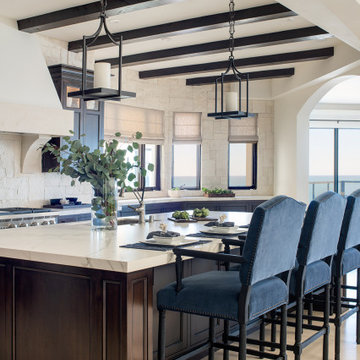
Updated kitchen features split face limestone backsplash, stone/plaster hood, arched doorways, and exposed wood beams.
Design ideas for a large mediterranean galley open plan kitchen in Los Angeles with an undermount sink, recessed-panel cabinets, dark wood cabinets, solid surface benchtops, beige splashback, limestone splashback, panelled appliances, limestone floors, with island, beige floor, beige benchtop and exposed beam.
Design ideas for a large mediterranean galley open plan kitchen in Los Angeles with an undermount sink, recessed-panel cabinets, dark wood cabinets, solid surface benchtops, beige splashback, limestone splashback, panelled appliances, limestone floors, with island, beige floor, beige benchtop and exposed beam.
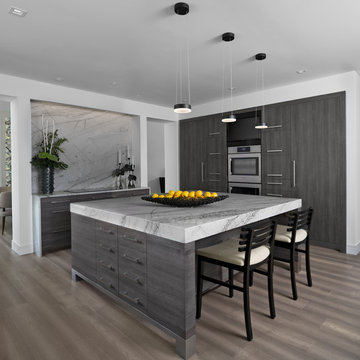
The owners goal with their homes kitchen, completed in 2017, was to emphasize the beautiful lake views and have a space that was open to a large family room and casual dining area. This contemporary kitchen combines convenience and function with hidden small appliances including a coffee station, toaster oven, microwave, to avoid cluttered countertops ensuring a clean look. The cooking area features an induction cooktop, mixer and a full quartz backsplash, as well as a hidden ventilation and lighting system in the soffit. A focal point is the large island which provides ample seating while leaving plenty of room for cooking and baking. Quartz was chosen for its beauty, durability, and ease of maintenance. The cabinetry features an integrated refrigerator, freezer, and dishwasher which complete the clean, uncluttered look. The kitchen also features two openings to the formal dining room providing easy flow and access for entertaining.

For this project, the initial inspiration for our clients came from seeing a modern industrial design featuring barnwood and metals in our showroom. Once our clients saw this, we were commissioned to completely renovate their outdated and dysfunctional kitchen and our in-house design team came up with this new space that incorporated old world aesthetics with modern farmhouse functions and sensibilities. Now our clients have a beautiful, one-of-a-kind kitchen which is perfect for hosting and spending time in.
Modern Farm House kitchen built in Milan Italy. Imported barn wood made and set in gun metal trays mixed with chalk board finish doors and steel framed wired glass upper cabinets. Industrial meets modern farm house
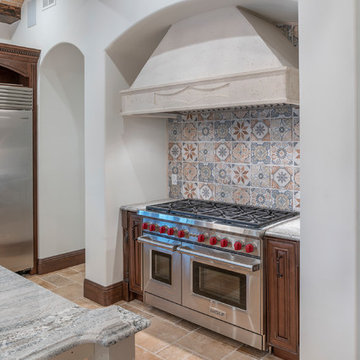
A custom range hood crafted of precast stone coordinates with handpainted tiles on the backsplash of the range niche in this Spanish Revival Custom Home by Orlando Custom Homebuilder Jorge Ulibarri.
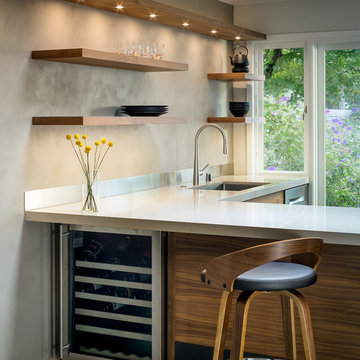
Midcentury u-shaped eat-in kitchen in San Francisco with an undermount sink, flat-panel cabinets, dark wood cabinets, solid surface benchtops, grey splashback, mirror splashback, stainless steel appliances, porcelain floors, with island, grey floor and beige benchtop.
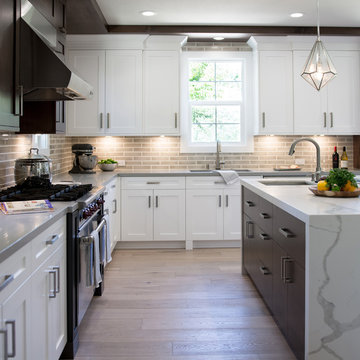
This kitchen is the perfect blend of traditional and modern. The traditional shaker cabinetry with large crown molding contrasts the ultra-modern alder wood valence above the kitchen perimeter, with matching cabinets encasing the range hood. A waterfall edge quartz island with alder cabinetry adds another element of sophistication. Elegant pendants, handmade Encore crackle glaze tile and clean-lined hardware make this kitchen a true blend of the two styles.
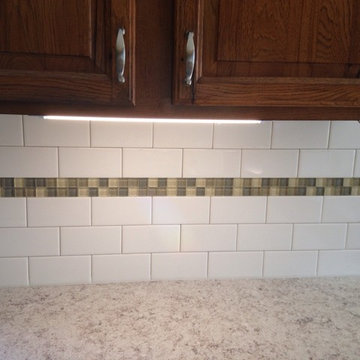
3x6 Subway Tile: DalTile "Rittenhouse Square" in Arctic White // Glass 1x1 Mosaic Border: American Olean "Color Appeal" in Sandstorm
This is an example of a transitional kitchen in Boston with raised-panel cabinets, dark wood cabinets, granite benchtops, white splashback and subway tile splashback.
This is an example of a transitional kitchen in Boston with raised-panel cabinets, dark wood cabinets, granite benchtops, white splashback and subway tile splashback.
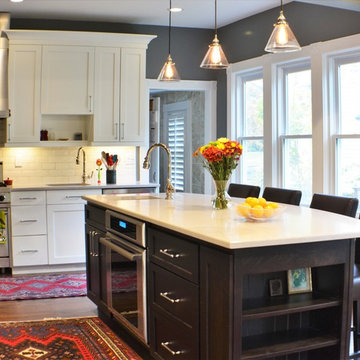
A large island was installed in the kitchen addition. Complete with four comfortable bar stools facing the chef, or the flat screen TV that is mounted on the opposite wall. Bookshelf endcap with bead board backing.
photo: Monk's Home Improvements
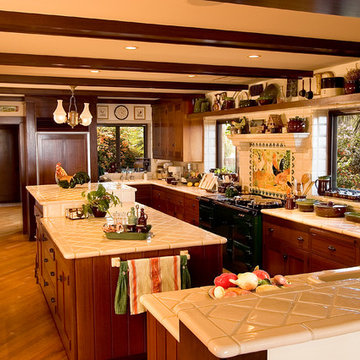
Design ideas for an eclectic kitchen in Los Angeles with a triple-bowl sink, shaker cabinets, dark wood cabinets, tile benchtops, white splashback, ceramic splashback, medium hardwood floors and with island.
All Backsplash Materials Kitchen with Dark Wood Cabinets Design Ideas
1