All Cabinet Finishes Kitchen with Dark Wood Cabinets Design Ideas
Refine by:
Budget
Sort by:Popular Today
1 - 20 of 119,206 photos

The stunning kitchen is a nod to the 70's - dark walnut cabinetry combined with glazed tiles and polished stone. Plenty of storage and Butlers Pantry make this an entertainers dream.

You enter the property from the high side through a contemporary iron gate to access a large double garage with internal access. A natural stone blade leads to our signature, individually designed timber entry door.
The top-floor entry flows into a spacious open-plan living, dining, kitchen area drenched in natural light and ample glazing captures the breathtaking views over middle harbour. The open-plan living area features a high curved ceiling which exaggerates the space and creates a unique and striking frame to the vista.
With stone that cascades to the floor, the island bench is a dramatic focal point of the kitchen. Designed for entertaining and positioned to capture the vista. Custom designed dark timber joinery brings out the warmth in the stone bench.
Also on this level, a dramatic powder room with a teal and navy blue colour palette, a butler’s pantry, a modernized formal dining space, a large outdoor balcony, a cozy sitting nook with custom joinery specifically designed to house the client’s vinyl record player.
This split-level home cascades down the site following the contours of the land. As we step down from the living area, the internal staircase with double heigh ceilings, pendant lighting and timber slats which create an impressive backdrop for the dining area.
On the next level, we come to a home office/entertainment room. Double height ceilings and exotic wallpaper make this space intensely more interesting than your average home office! Floor-to-ceiling glazing captures an outdoor tropical oasis, adding to the wow factor.
The following floor includes guest bedrooms with ensuites, a laundry and the master bedroom with a generous balcony and an ensuite that presents a large bath beside a picture window allowing you to capture the westerly sunset views from the tub. The ground floor to this split-level home features a rumpus room which flows out onto the rear garden.

Mid-sized contemporary galley eat-in kitchen in Melbourne with dark wood cabinets, marble benchtops, grey splashback, marble splashback, black appliances, light hardwood floors, with island and grey benchtop.

This is an example of a contemporary galley open plan kitchen in Brisbane with a double-bowl sink, flat-panel cabinets, dark wood cabinets, quartz benchtops, window splashback, panelled appliances, medium hardwood floors, with island, brown floor and white benchtop.

Inspiration for a contemporary l-shaped kitchen with an undermount sink, flat-panel cabinets, dark wood cabinets, black appliances, light hardwood floors, with island, beige floor and grey benchtop.

Photo of a large contemporary u-shaped kitchen in Sydney with a double-bowl sink, flat-panel cabinets, dark wood cabinets, marble benchtops, glass sheet splashback, panelled appliances, medium hardwood floors, with island, brown floor, grey benchtop and exposed beam.

Contemporary galley kitchen in Gold Coast - Tweed with an undermount sink, flat-panel cabinets, dark wood cabinets, white splashback, stone slab splashback, dark hardwood floors, a peninsula, brown floor and white benchtop.

Design ideas for a mid-sized contemporary l-shaped eat-in kitchen in Sydney with an undermount sink, dark wood cabinets, quartz benchtops, white splashback, engineered quartz splashback, black appliances, light hardwood floors, with island and white benchtop.

Inspiration for a contemporary l-shaped kitchen in Melbourne with an undermount sink, flat-panel cabinets, dark wood cabinets, mirror splashback, medium hardwood floors, with island, brown floor and grey benchtop.

Natural earthy warm tones creating a inviting living space
Inspiration for a contemporary l-shaped kitchen in Melbourne with a drop-in sink, flat-panel cabinets, dark wood cabinets, pink splashback, mosaic tile splashback, black appliances, with island, brown floor and pink benchtop.
Inspiration for a contemporary l-shaped kitchen in Melbourne with a drop-in sink, flat-panel cabinets, dark wood cabinets, pink splashback, mosaic tile splashback, black appliances, with island, brown floor and pink benchtop.
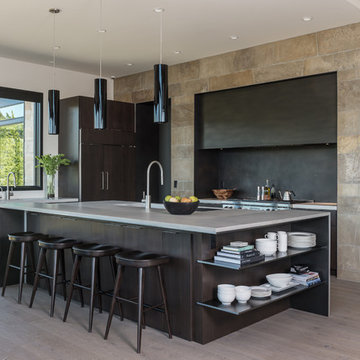
Steel, stone and glass make this kitchen outstanding!
Photograph by Audrey Hall
Design ideas for a contemporary l-shaped open plan kitchen in Other with a farmhouse sink, flat-panel cabinets, dark wood cabinets, stainless steel appliances, light hardwood floors and with island.
Design ideas for a contemporary l-shaped open plan kitchen in Other with a farmhouse sink, flat-panel cabinets, dark wood cabinets, stainless steel appliances, light hardwood floors and with island.
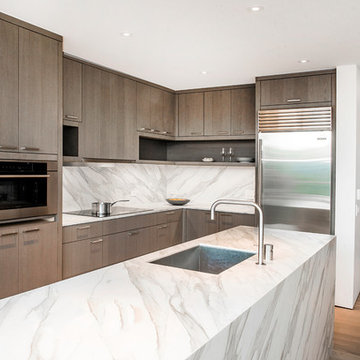
The contemporary kitchen features porcelain countertops and marble backsplash as well as professional grade appliances. Alexander Jermyn Architecture, Robert Vente Photography.

This project in Downtown Toronto is a L-Styl open kitchen which offer open space for everything you need in your kitchen. Two large pantries, cabinet and drawers space with large island storage. This kitchen also offer modern style white ghosted quartz stone.
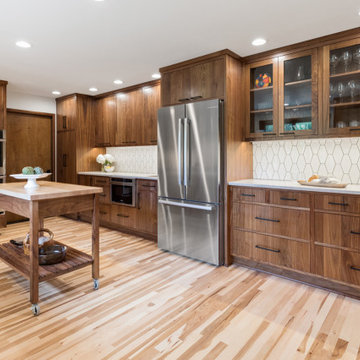
Design ideas for a mid-sized midcentury u-shaped eat-in kitchen in Other with a double-bowl sink, flat-panel cabinets, dark wood cabinets, quartz benchtops, white splashback, ceramic splashback, stainless steel appliances, light hardwood floors, with island, multi-coloured floor and white benchtop.
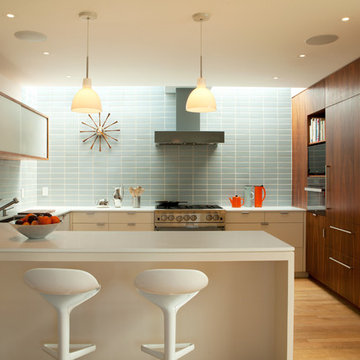
A modern mid-century house in the Los Feliz neighborhood of the Hollywood Hills, this was an extensive renovation. The house was brought down to its studs, new foundations poured, and many walls and rooms relocated and resized. The aim was to improve the flow through the house, to make if feel more open and light, and connected to the outside, both literally through a new stair leading to exterior sliding doors, and through new windows along the back that open up to canyon views. photos by Undine Prohl
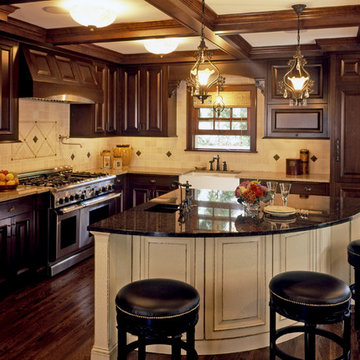
Photo of a large traditional l-shaped open plan kitchen in Minneapolis with recessed-panel cabinets, dark wood cabinets, stainless steel appliances, dark hardwood floors, with island, a farmhouse sink, granite benchtops, ceramic splashback, beige splashback and brown floor.
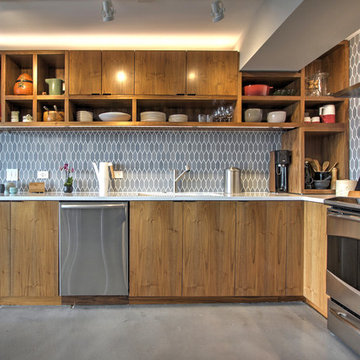
Remodel of a 1960's condominium to modernize and open up the space to the view.
Ambrose Construction.
Michael Dickter photography.
Photo of a small contemporary l-shaped kitchen in Seattle with flat-panel cabinets, dark wood cabinets, quartz benchtops, blue splashback, ceramic splashback, stainless steel appliances and concrete floors.
Photo of a small contemporary l-shaped kitchen in Seattle with flat-panel cabinets, dark wood cabinets, quartz benchtops, blue splashback, ceramic splashback, stainless steel appliances and concrete floors.
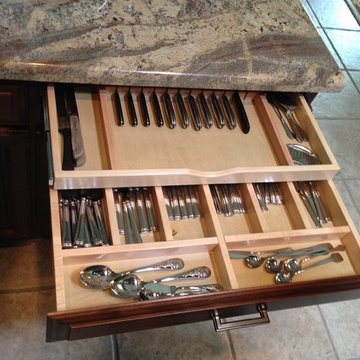
This is an example of a mid-sized traditional u-shaped open plan kitchen in Houston with raised-panel cabinets, dark wood cabinets, granite benchtops, stainless steel appliances, ceramic floors, with island, a farmhouse sink, beige splashback and stone tile splashback.
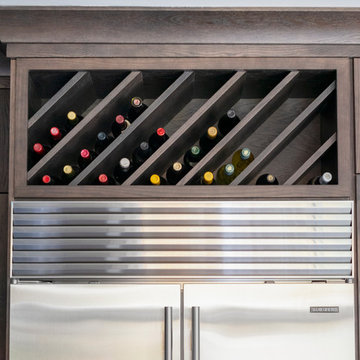
Free ebook, Creating the Ideal Kitchen. DOWNLOAD NOW
Our clients came in after thinking a long time about what to do with their kitchen – new cabinets or paint them, white kitchen or wood, custom or is semi-custom? All good questions to ask! They were committed to making this home for a while, they decided to do a full remodel. The kitchen was not living up to its potential both visually and functionally. The dark cabinets and countertop made the room feel dull. And the major drawback, a large corner pantry that was eating into the room, make it appear smaller than it was.
We started by ditching the corner pantry. It created a perfectly centered spot for the new professional range and made room for a much larger island that now houses a beverage center, microwave drawer, seating for three and tons of storage. The multi-generational family does a ton of cooking, so this kitchen gets used! We spent lots of time fine tuning the storage devices and planning where critical items would be stored. This included the new pantry area across from the refrigerator that houses small appliances and food staples.
Designed by: Susan Klimala, CKBD
Photography by: LOMA Studios
For more information on kitchen and bath design ideas go to: www.kitchenstudio-ge.com
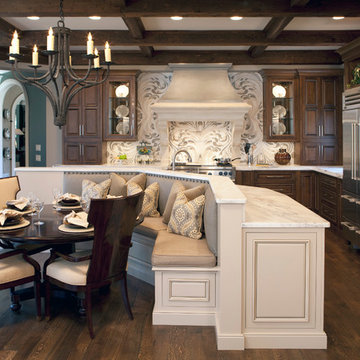
Inspiration for a large traditional l-shaped eat-in kitchen in Atlanta with stainless steel appliances, marble benchtops, raised-panel cabinets, dark wood cabinets, dark hardwood floors, with island and white benchtop.
All Cabinet Finishes Kitchen with Dark Wood Cabinets Design Ideas
1