Kitchen with Dark Wood Cabinets Design Ideas
Refine by:
Budget
Sort by:Popular Today
1 - 20 of 48 photos
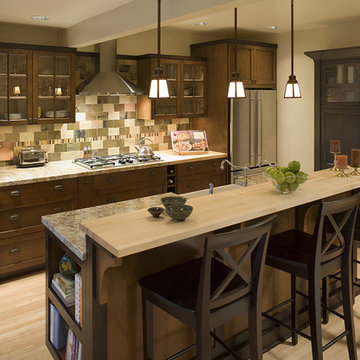
This 1920 Craftsman home was remodeled in the early 80’s where a large family room was added off the back of the home. This remodel utilized the existing back porch as part of the kitchen. The 1980’s remodel created two issues that were addressed in the current kitchen remodel:
1. The new family room (with 15’ ceilings) added a very contemporary feel to the home. As one walked from the dining room (complete with the original stained glass and built-ins with leaded glass fronts) through the kitchen, into the family room, one felt as if they were walking into an entirely different home.
2. The ceiling height change in the enlarged kitchen created an eyesore.
The designer addressed these 2 issues by creating a galley kitchen utilizing a mid-tone glazed finish on alder over an updated version of a shaker door. This door had wider styles and rails and a deep bevel framing the inset panel, thus incorporating the traditional look of the shaker door in a more contemporary setting. By having the crown molding stained with an espresso finish, the eye is drawn across the room rather than up, minimizing the different ceiling heights. The back of the bar (viewed from the dining room) further incorporates the same espresso finish as an accent to create a paneled effect (Photo #1). The designer specified an oiled natural maple butcher block as the counter for the eating bar. The lighting over the bar, from Rejuvenation Lighting, is a traditional shaker style, but finished in antique copper creating a new twist on an old theme.
To complete the traditional feel, the designer specified a porcelain farm sink with a traditional style bridge faucet with porcelain lever handles. For additional storage, a custom tall cabinet in a denim-blue washed finish was designed to store dishes and pantry items (Photo #2).
Since the homeowners are avid cooks, the counters along the wall at the cook top were made 30” deep. The counter on the right of the cook top is maple butcher block; the remainder of the countertops are Silver and Gold Granite. Recycling is very important to the homeowner, so the designer incorporated an insulated copper door in the backsplash to the right of the ovens, which allows the homeowner to put all recycling in a covered exterior location (Photo #3). The 4 X 8” slate subway tile is a modern play on a traditional theme found in Craftsman homes (Photo #4).
The new kitchen fits perfectly as a traditional transition when viewed from the dining, and as a contemporary transition when viewed from the family room.
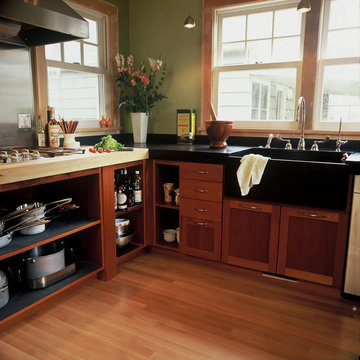
Open, light-filled and fresh, this kitchen puts the chef right in the middle of it all.
This is an example of a contemporary kitchen in Portland with a farmhouse sink, open cabinets and dark wood cabinets.
This is an example of a contemporary kitchen in Portland with a farmhouse sink, open cabinets and dark wood cabinets.
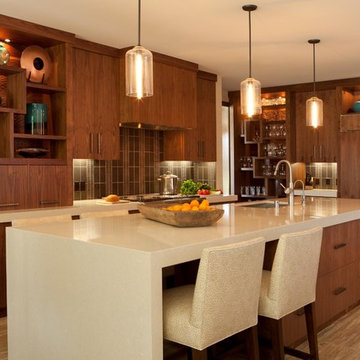
This is an example of a contemporary kitchen in Orange County with panelled appliances, flat-panel cabinets, dark wood cabinets and brown splashback.
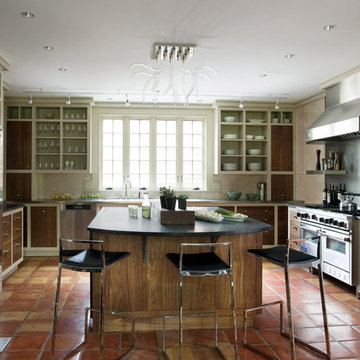
This is an example of a country u-shaped separate kitchen in Boston with stainless steel appliances, open cabinets, dark wood cabinets, soapstone benchtops and terra-cotta floors.
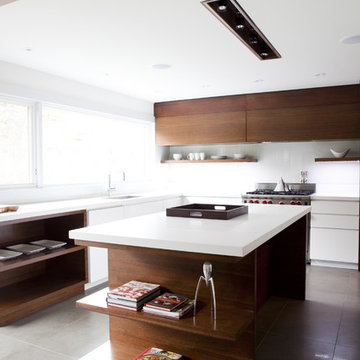
Inspiration for a contemporary kitchen in Toronto with open cabinets, dark wood cabinets, panelled appliances, white splashback and glass sheet splashback.
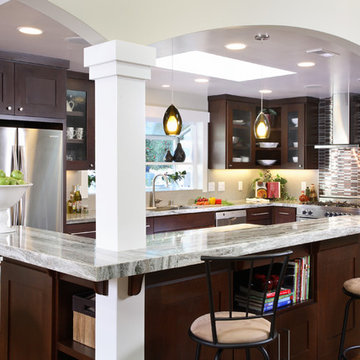
Photo of a contemporary l-shaped kitchen in San Francisco with stainless steel appliances, glass-front cabinets, dark wood cabinets, quartzite benchtops, matchstick tile splashback and multi-coloured splashback.
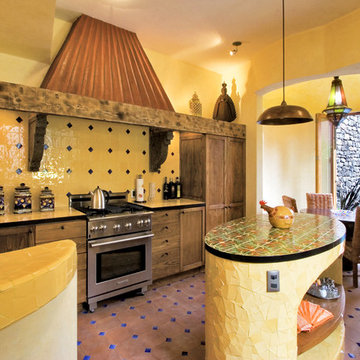
Nestled into the quiet middle of a block in the historic center of the beautiful colonial town of San Miguel de Allende, this 4,500 square foot courtyard home is accessed through lush gardens with trickling fountains and a luminous lap-pool. The living, dining, kitchen, library and master suite on the ground floor open onto a series of plant filled patios that flood each space with light that changes throughout the day. Elliptical domes and hewn wooden beams sculpt the ceilings, reflecting soft colors onto curving walls. A long, narrow stairway wrapped with windows and skylights is a serene connection to the second floor ''Moroccan' inspired suite with domed fireplace and hand-sculpted tub, and "French Country" inspired suite with a sunny balcony and oval shower. A curving bridge flies through the high living room with sparkling glass railings and overlooks onto sensuously shaped built in sofas. At the third floor windows wrap every space with balconies, light and views, linking indoors to the distant mountains, the morning sun and the bubbling jacuzzi. At the rooftop terrace domes and chimneys join the cozy seating for intimate gatherings.
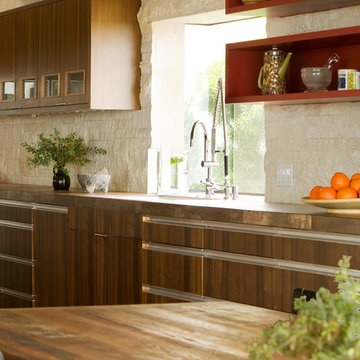
Inspiration for a midcentury kitchen in Orange County with flat-panel cabinets, dark wood cabinets, wood benchtops, beige splashback and limestone splashback.
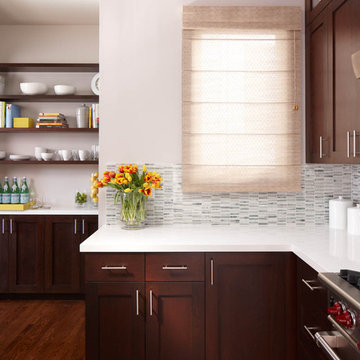
Inspiration for a contemporary kitchen in San Francisco with shaker cabinets, dark wood cabinets, quartz benchtops, white splashback and stone tile splashback.
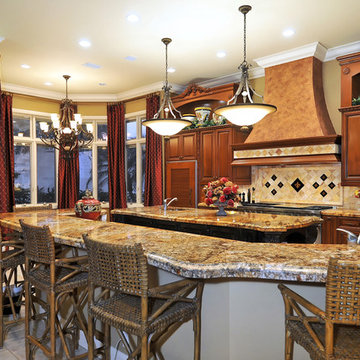
Design ideas for a mediterranean kitchen in Tampa with granite benchtops, raised-panel cabinets, dark wood cabinets and multi-coloured splashback.
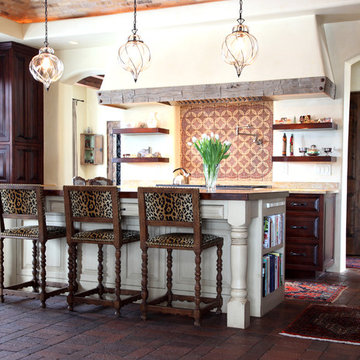
This is an example of a mediterranean galley kitchen in Seattle with raised-panel cabinets, dark wood cabinets and brick floors.
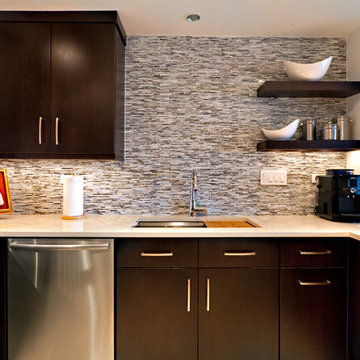
Designed by Melissa Sutherland, CKD, Allied ASID; Photo by Steven Long Photography
Design ideas for a contemporary u-shaped eat-in kitchen in Nashville with stainless steel appliances, an undermount sink, flat-panel cabinets, dark wood cabinets, multi-coloured splashback, quartz benchtops, mosaic tile splashback, white benchtop, beige floor and no island.
Design ideas for a contemporary u-shaped eat-in kitchen in Nashville with stainless steel appliances, an undermount sink, flat-panel cabinets, dark wood cabinets, multi-coloured splashback, quartz benchtops, mosaic tile splashback, white benchtop, beige floor and no island.
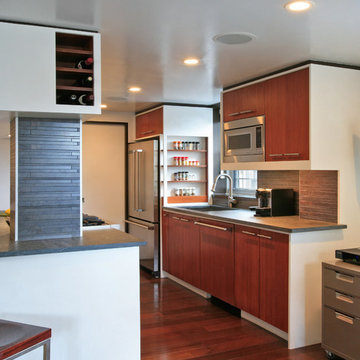
This is an example of a mid-sized contemporary galley open plan kitchen in New York with stainless steel appliances, an undermount sink, flat-panel cabinets, dark wood cabinets, grey splashback, stone tile splashback, concrete benchtops, dark hardwood floors and a peninsula.
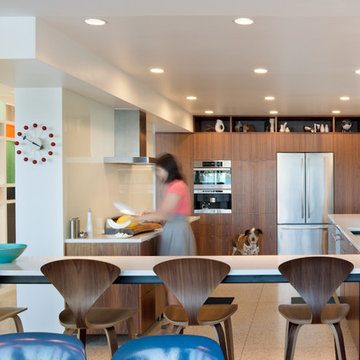
Looking from the dining area toward the kitchen reveals an eating bar that free spans 9 feet on steel supprts. Clean, contemporary walnut slab cabinets are paired with glass backslash and quartz counter tops for a cool, contemporary appearance. Photo by Lara Swimmer
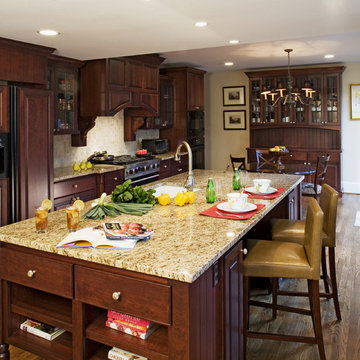
This is an example of a traditional galley kitchen in DC Metro with granite benchtops, an undermount sink, dark wood cabinets, beige splashback and travertine splashback.
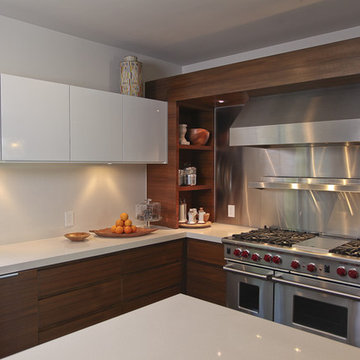
Contemporary kitchen with warm teak wood and high gloss wall cabinets
Photo of a contemporary kitchen in Dallas with stainless steel appliances, flat-panel cabinets, dark wood cabinets, metallic splashback and metal splashback.
Photo of a contemporary kitchen in Dallas with stainless steel appliances, flat-panel cabinets, dark wood cabinets, metallic splashback and metal splashback.
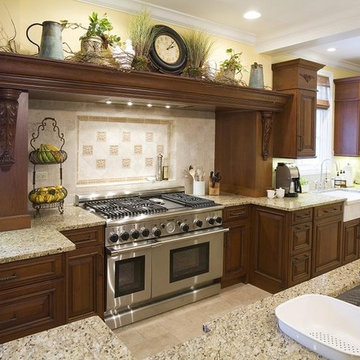
This is an example of a country kitchen in Chicago with an undermount sink, raised-panel cabinets, dark wood cabinets, beige splashback and stainless steel appliances.
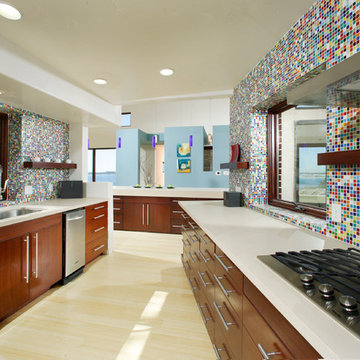
The Spa House was designed as a modern escape from the world where the owner could "chill" after a long day's work. Designed by Sage Architecture, Inc.
Dave Adams Photography
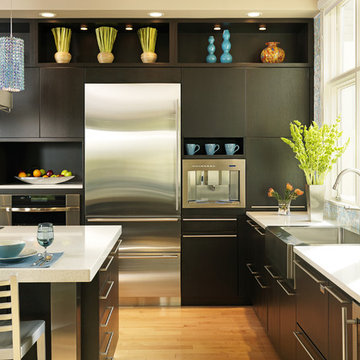
Beautiful Bentwood contemporary rift-cut dark stained oak doors, Silestone tops and Schonbeck Geometrix pendants by Eileen Kollias Design
Design ideas for a contemporary kitchen in Boston with stainless steel appliances, a farmhouse sink, flat-panel cabinets, dark wood cabinets and quartz benchtops.
Design ideas for a contemporary kitchen in Boston with stainless steel appliances, a farmhouse sink, flat-panel cabinets, dark wood cabinets and quartz benchtops.
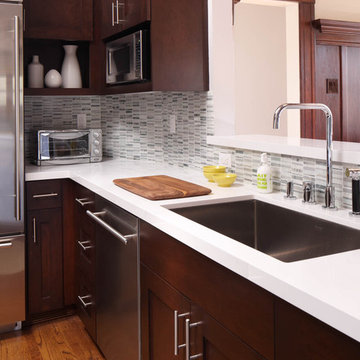
Photo of a contemporary kitchen in San Francisco with stainless steel appliances, an undermount sink, shaker cabinets, dark wood cabinets, quartz benchtops, white splashback and stone tile splashback.
Kitchen with Dark Wood Cabinets Design Ideas
1